Patii e Portici american style ampi - Foto e idee
Filtra anche per:
Budget
Ordina per:Popolari oggi
141 - 160 di 471 foto
1 di 3
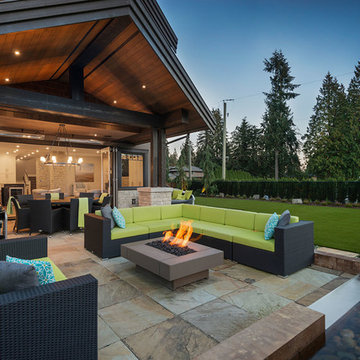
Photo Cred: Brad Hill Imaging
Idee per un ampio patio o portico american style dietro casa con un focolare, piastrelle e un tetto a sbalzo
Idee per un ampio patio o portico american style dietro casa con un focolare, piastrelle e un tetto a sbalzo
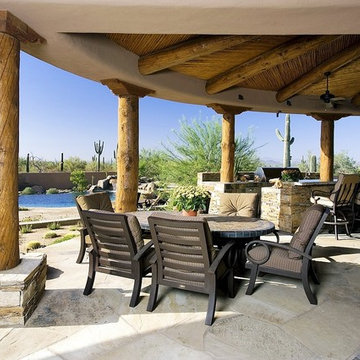
Idee per un ampio patio o portico stile americano dietro casa con pavimentazioni in pietra naturale e un tetto a sbalzo
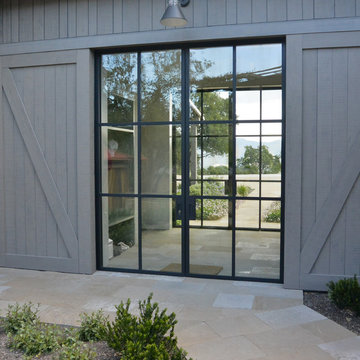
Custom thermally broken steel windows and doors for every environment. Experience the evolution! #JadaSteelWindows
Idee per un ampio patio o portico american style
Idee per un ampio patio o portico american style
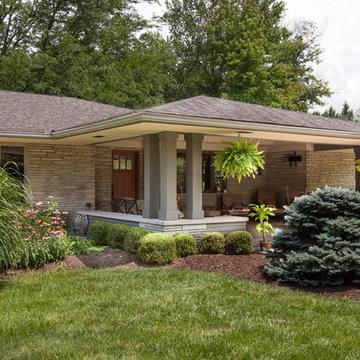
View from front yard to front and side of porch
Immagine di un ampio portico american style davanti casa con un focolare, lastre di cemento e un tetto a sbalzo
Immagine di un ampio portico american style davanti casa con un focolare, lastre di cemento e un tetto a sbalzo
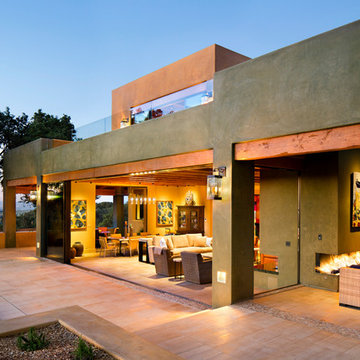
Photo taken by, Bernard Andre
Ispirazione per un ampio patio o portico stile americano
Ispirazione per un ampio patio o portico stile americano
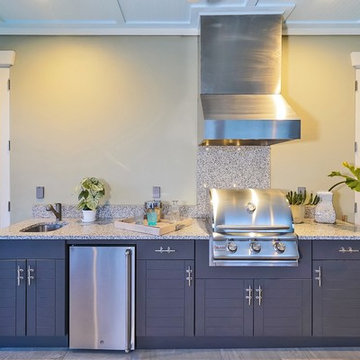
This Sarasota West of Trail coastal-inspired residence in Granada Park sold to a couple that were downsizing from a waterfront home on Siesta Key. Granada Park is located in the Granada neighborhood of Sarasota, with freestanding residences built in a townhome style, just down the street from the Field Club, of which they are members.
The Buttonwood, like all the homes in the gated enclave of Granada Park, offer the leisure of a maintenance-free lifestyle. The Buttonwood has an expansive 3,342 sq. ft. and one of the highest walkability scores of any gated community in Sarasota. Walk/bike to nearby shopping and dining, or just a quick drive to Siesta Key Beach or downtown Sarasota. Custom-built by MGB Fine Custom Homes, this home blends traditional Florida architecture with the latest building innovations. High ceilings, wood floors, solid-core doors, solid-wood cabinetry, LED lighting, gourmet kitchen, wide hallways, large bedrooms and sumptuous baths clearly show a respect for quality construction meant to stand the test of time. Green certification by the Florida Green Building Coalition and an Emerald Certification (the highest rating given) by the National Green Building Standard ensure energy efficiency, healthy indoor air, enhanced comfort and reduced utility costs. Smart phone home connectivity provides controls for lighting, data communication, security and sound system. Gatherings large and small are pure pleasure in the outdoor great room on the second floor with grilling kitchen, fireplace and media connections for wall-mounted TV. Downstairs, the open living area combines the kitchen, dining room and great room. The private master retreat has two walk-in closets and en-suite bath with dual vanity and oversize curbless shower. Three additional bedrooms are on the second floor with en-suite baths, along with a library and morning bar. Other features include standing-height conditioned storage room in attic; impact-resistant, EnergyStar windows and doors; and the floor plan is elevator-ready.
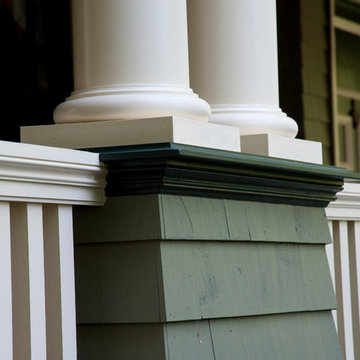
Custom double column cap with historic rail detail wrapping underneath. All large horizontal pieces are custom made from Azek to ensure longevity.
photography: Todd Gieg
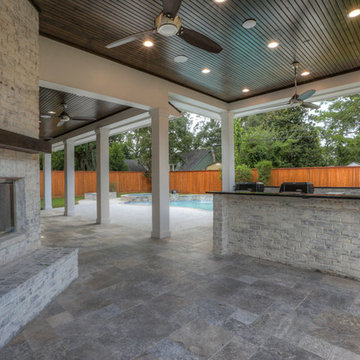
fireplace seating area
Ispirazione per un ampio patio o portico stile americano dietro casa con pavimentazioni in pietra naturale e un tetto a sbalzo
Ispirazione per un ampio patio o portico stile americano dietro casa con pavimentazioni in pietra naturale e un tetto a sbalzo
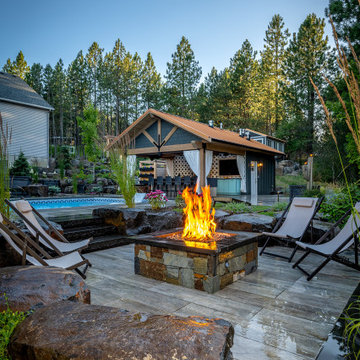
optimal entertaining.
Without a doubt, this is one of those projects that has a bit of everything! In addition to the sun-shelf and lumbar jets in the pool, guests can enjoy a full outdoor shower and locker room connected to the outdoor kitchen. Modeled after the homeowner's favorite vacation spot in Cabo, the cabana-styled covered structure and kitchen with custom tiling offer plenty of bar seating and space for barbecuing year-round. A custom-fabricated water feature offers a soft background noise. The sunken fire pit with a gorgeous view of the valley sits just below the pool. It is surrounded by boulders for plenty of seating options. One dual-purpose retaining wall is a basalt slab staircase leading to our client's garden. Custom-designed for both form and function, this area of raised beds is nestled under glistening lights for a warm welcome.
Each piece of this resort, crafted with precision, comes together to create a stunning outdoor paradise! From the paver patio pool deck to the custom fire pit, this landscape will be a restful retreat for our client for years to come!
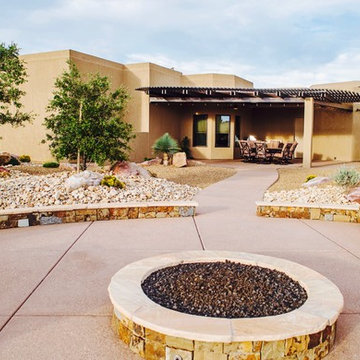
Idee per un ampio patio o portico american style dietro casa con un focolare, lastre di cemento e nessuna copertura
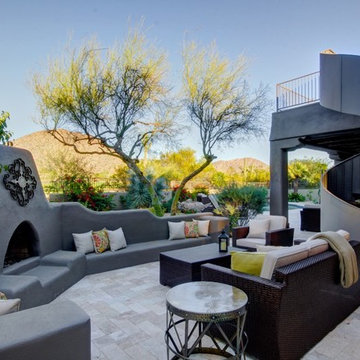
Esempio di un ampio patio o portico american style dietro casa con un focolare, pavimentazioni in pietra naturale e nessuna copertura
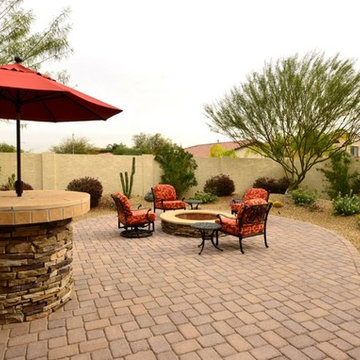
Idee per un ampio patio o portico stile americano dietro casa con un focolare e pavimentazioni in mattoni
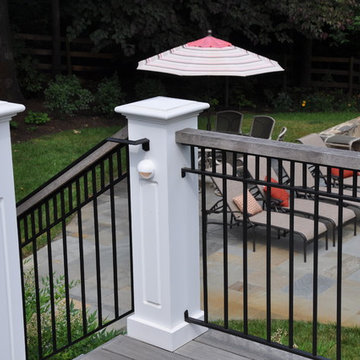
Square Stone Fire Pit
Esempio di un ampio patio o portico stile americano dietro casa con pavimentazioni in pietra naturale
Esempio di un ampio patio o portico stile americano dietro casa con pavimentazioni in pietra naturale
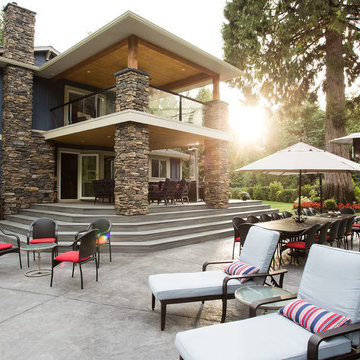
This custom designed two-story covered deck gave new life to this backyard. Surrounded by sculpted and stamped stone steps and patio, it is the perfect place to entertain. Trex Transcends decking creates a maintenance free platform for both levels.
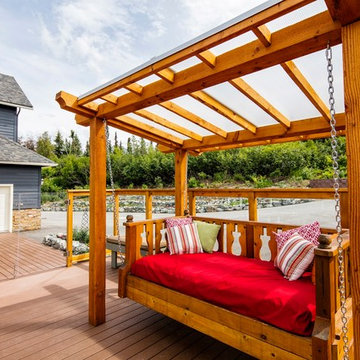
This Treeline Trex front deck incorporates a deck swing bed, glass and cedar railing, a panoramic view of Anchorage, Alaska, and an expansive greenhouse for summer plant growing.
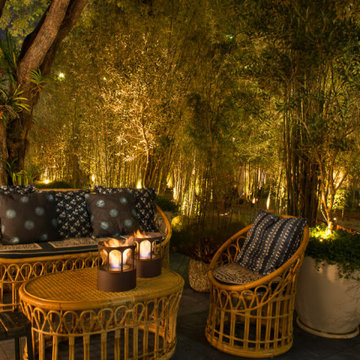
Portable Ecofireplace with weathering Corten steel encasing. Thermal insulation made of rock wool bases and refractory tape applied to the burner.
Ispirazione per un ampio patio o portico stile americano nel cortile laterale con un caminetto e pavimentazioni in cemento
Ispirazione per un ampio patio o portico stile americano nel cortile laterale con un caminetto e pavimentazioni in cemento
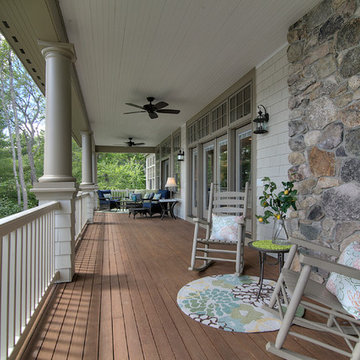
Esempio di un ampio portico stile americano dietro casa con un tetto a sbalzo
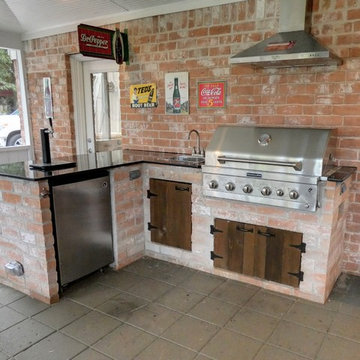
This is a patio cover and outdoor kitchen on a 1972 built house in Cypress, TX the patio is 46' x 16' and has a hot tub niche with privacy panels, is screened it and features a raised bead board ceiling, 3 60" ceiling fans, faux can lights, and a a wall mounted tv. The outdoor kitchen features granite counter tops, a sink, kegerator and grill with ventilation.
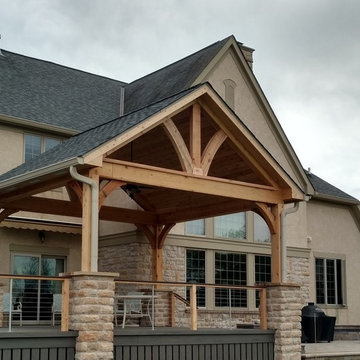
The new deck was completed with TimberTech skirting around the deck and covered porch.
By adding a roof over a portion of the deck, we created a whole new focal point, a dramatic open porch with a ceiling fan to stir up a pleasant breeze on summer evenings. The porch roof features a gable end with a steep slope. It also features an attractive enclosed rafter interior ceiling with cedar tongue and groove boards.
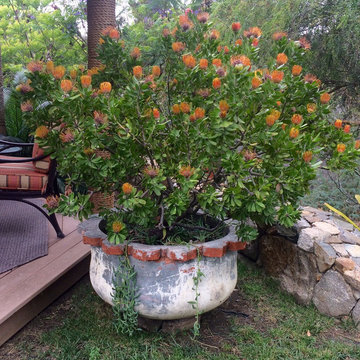
Ispirazione per un ampio patio o portico stile americano dietro casa con pavimentazioni in pietra naturale e nessuna copertura
Patii e Portici american style ampi - Foto e idee
8