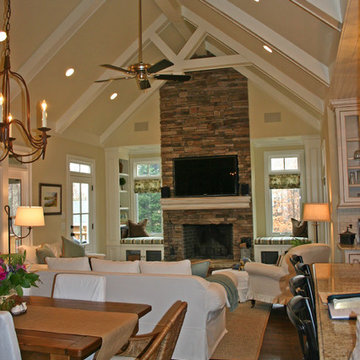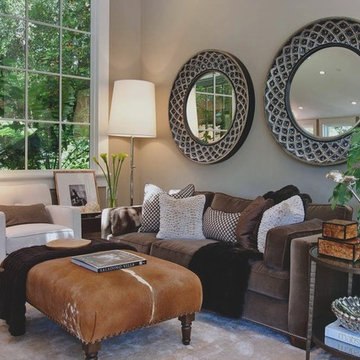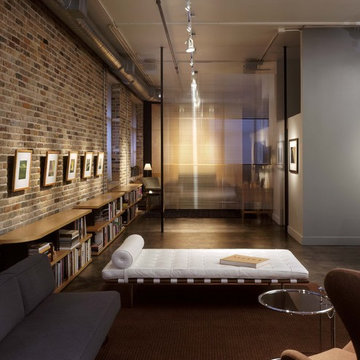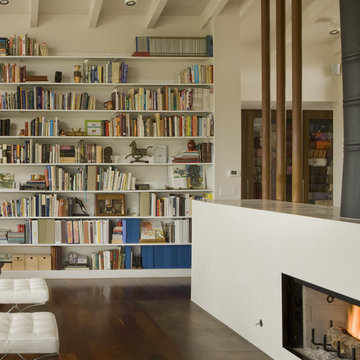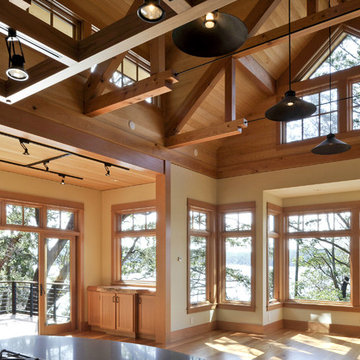Living marroni - Foto e idee per arredare
Filtra anche per:
Budget
Ordina per:Popolari oggi
1581 - 1600 di 660.302 foto
1 di 2
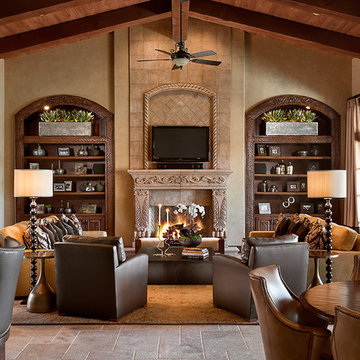
Immagine di un soggiorno tradizionale aperto con pareti beige, camino classico, cornice del camino in pietra e TV a parete

Completed in 2010 this 1950's Ranch transformed into a modern family home with 6 bedrooms and 4 1/2 baths. Concrete floors and counters and gray stained cabinetry are warmed by rich bold colors. Public spaces were opened to each other and the entire second level is a master suite.
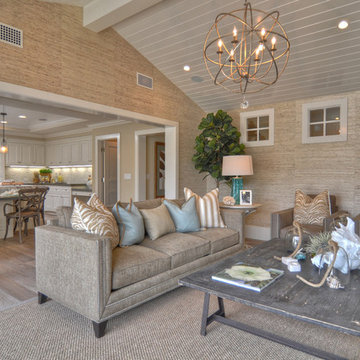
Built, designed & furnished by Spinnaker Development, Newport Beach
Interior Design by Details a Design Firm
Photography by Bowman Group Photography
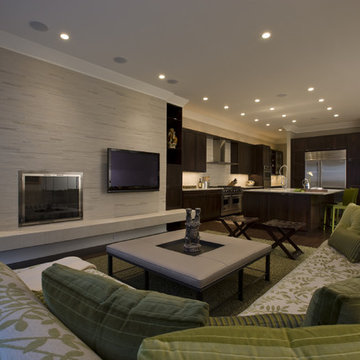
Esempio di un soggiorno classico con pareti beige, camino classico, TV a parete e tappeto
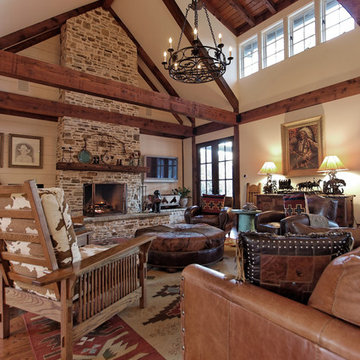
South meets Southwest in this highly customized home in Midtown Atlanta.
Esempio di un soggiorno rustico con cornice del camino in pietra e tappeto
Esempio di un soggiorno rustico con cornice del camino in pietra e tappeto
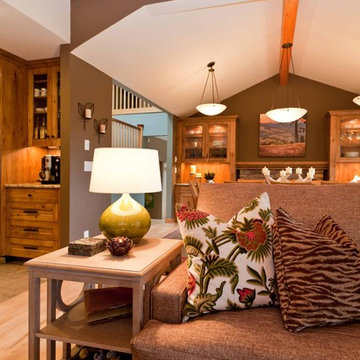
This family of five live miles away from the city, in a gorgeous rural setting that allows them to enjoy the beauty of the Oregon outdoors. Their charming Craftsman influenced farmhouse was remodeled to take advantage of their pastoral views, bringing the outdoors inside. We continue to work with this growing family, room-by-room, to thoughtfully furnish and finish each space.
Our gallery showcases this stylish home that feels colorful, yet refined, relaxing but fun.
For more about Angela Todd Studios, click here: https://www.angelatoddstudios.com/
To learn more about this project, click here: https://www.angelatoddstudios.com/portfolio/mason-hill-vineyard/
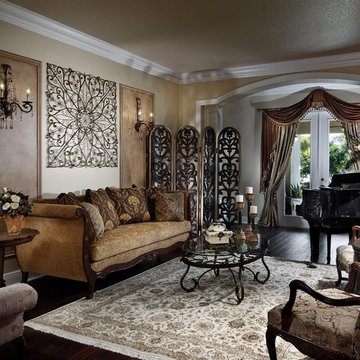
Immagine di un soggiorno vittoriano con sala della musica, pareti beige e tappeto
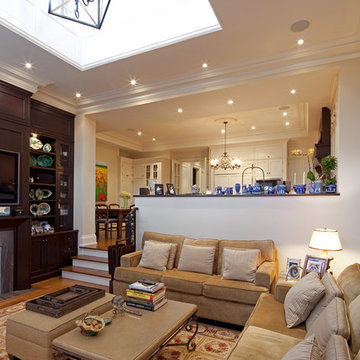
House in Downtown Toronto
Photography: Peter A. Sellar / www.photoklik.com
Esempio di un soggiorno classico con camino classico e TV a parete
Esempio di un soggiorno classico con camino classico e TV a parete
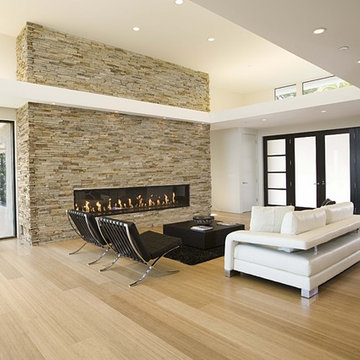
Idee per un soggiorno moderno con camino lineare Ribbon, cornice del camino in pietra e pavimento in bambù
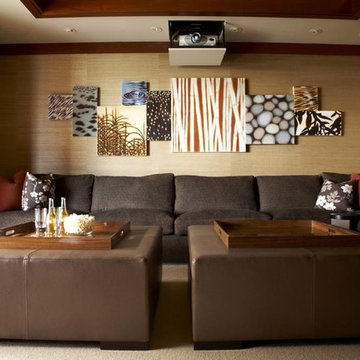
Willman Interiors is a full service Interior design firm on the Big Island of Hawaii. There is no cookie-cutter concepts in anything we do—each project is customized and imaginative. Combining artisan touches and stylish contemporary detail, we do what we do best: put elements together in ways that are fresh, gratifying, and reflective of our clients’ tastes. Photo Credit : Linny Morris

My client was moving from a 5,000 sq ft home into a 1,365 sq ft townhouse. She wanted a clean palate and room for entertaining. The main living space on the first floor has 5 sitting areas, three are shown here. She travels a lot and wanted her art work to be showcased. We kept the overall color scheme black and white to help give the space a modern loft/ art gallery feel. the result was clean and modern without feeling cold. Randal Perry Photography
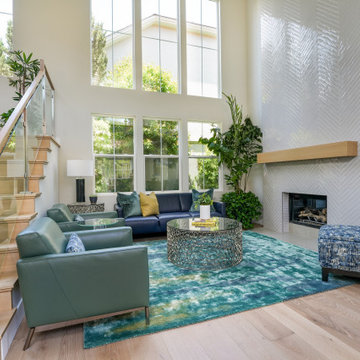
This floor to ceiling fireplace is the transformation that we dreamed of for this space. Gorgeous 2x20 tile installed in a herringbone pattern all the way up to the lid! So happy w/the finished design!

Period townhouse. Living room designed with bold colours and style clashes.
Ispirazione per un soggiorno eclettico di medie dimensioni con pareti grigie, pavimento in legno massello medio, TV a parete, camino classico, cornice del camino in pietra e pavimento marrone
Ispirazione per un soggiorno eclettico di medie dimensioni con pareti grigie, pavimento in legno massello medio, TV a parete, camino classico, cornice del camino in pietra e pavimento marrone

Our clients desired an organic and airy look for their kitchen and living room areas. Our team began by painting the entire home a creamy white and installing all new white oak floors throughout. The former dark wood kitchen cabinets were removed to make room for the new light wood and white kitchen. The clients originally requested an "all white" kitchen, but the designer suggested bringing in light wood accents to give the kitchen some additional contrast. The wood ceiling cloud helps to anchor the space and echoes the new wood ceiling beams in the adjacent living area. To further incorporate the wood into the design, the designer framed each cabinetry wall with white oak "frames" that coordinate with the wood flooring. Woven barstools, textural throw pillows and olive trees complete the organic look. The original large fireplace stones were replaced with a linear ripple effect stone tile to add modern texture. Cozy accents and a few additional furniture pieces were added to the clients existing sectional sofa and chairs to round out the casually sophisticated space.
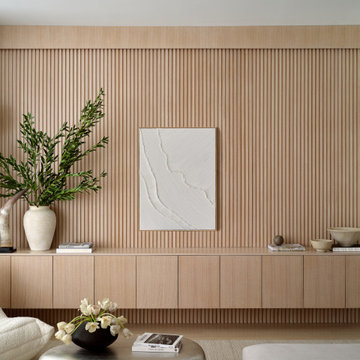
Our design team undertook a project at Millennium Towers Boston to help a family redesign their city pied-a-terre. We gave the condo a modern facelift with minor renovations to include new flooring, custom built ins + closets, repainting, and furniture selection. Inspired by Japanese style and culture, the family gravitated towards a modern and minimalistic vibe represented in the newly designed home.
Living marroni - Foto e idee per arredare
80



