Living marroni con sala giochi - Foto e idee per arredare
Filtra anche per:
Budget
Ordina per:Popolari oggi
1 - 20 di 3.645 foto
1 di 3
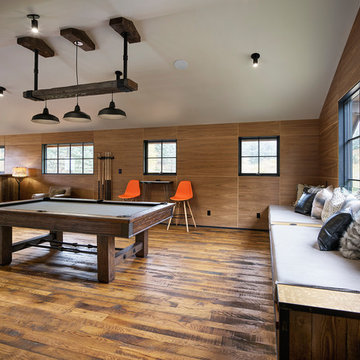
Photos: Eric Lucero
Immagine di un grande soggiorno rustico stile loft con sala giochi, pavimento in legno massello medio e parete attrezzata
Immagine di un grande soggiorno rustico stile loft con sala giochi, pavimento in legno massello medio e parete attrezzata

New game room is a sophisticated man cave with Caldera split face stone wall, high Fleetwood windows, Italian pool table and Heppner Hardwoods engineered white oak floor.
The existing fireplace was re-purposed with new distressed steel surround salvaged from old rusted piers.
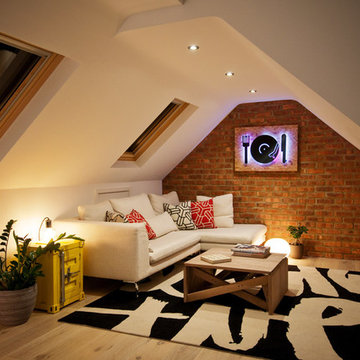
Roman Skyva
Ispirazione per un soggiorno contemporaneo aperto con sala giochi, parquet chiaro e parete attrezzata
Ispirazione per un soggiorno contemporaneo aperto con sala giochi, parquet chiaro e parete attrezzata
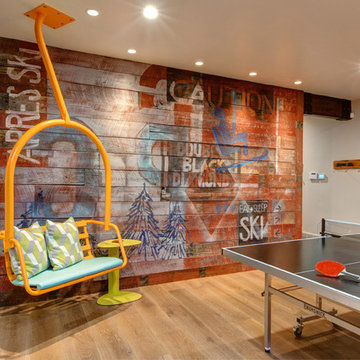
Family Room
Immagine di un soggiorno stile rurale aperto con pavimento in legno massello medio, sala giochi, pareti beige, nessun camino, nessuna TV e pavimento marrone
Immagine di un soggiorno stile rurale aperto con pavimento in legno massello medio, sala giochi, pareti beige, nessun camino, nessuna TV e pavimento marrone
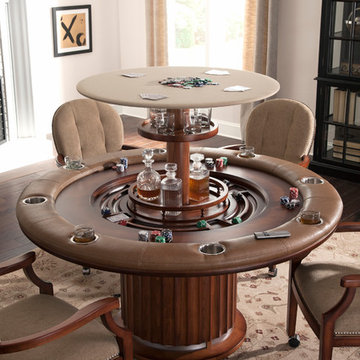
Watch the video at http://www.tribilliards.com/blog/ultimate-game-table-video/
Triangle Billiards is proud to present the new California House Ultimate Game Table. The Ultimate Game Table is designed to be the center of the universe at parties and gatherings of all types.
The Ultimate Game Table is a magnet for gathering friends together for poker night, then sitting around and relaxing while sipping your favorite beverages after the game.
Beneath the luxurious poker top, your Ultimate Game Table features a whiskey and spirit bar that rises from the center of the table with the push of a button.
The bar rotates 360’ for easy sampling among friends and features discreet and secure storage for your favorite collection of whiskey and glasses.
A poker vault and card storage area also sits beneath the card playing surface to further enhance functionality.
The Ultimate Game Table is made from your choice of the finest hardwood and premium materials and features a virtually silent ultra-durable lift mechanism.
Customize your Ultimate Game Table to fit your room with your choice of finishes, fabrics, and options.
The Ultimate Game Table offered by Triangle Billiards is the pinnacle of luxury gameplay and entertainment.
For more information about the Ultimate Game Table contact the Triangle Stores at 866 941-2564 or visit triangle on the web at www.trianglebilliards.com
Order your Ultimate Game Table from Triangle Billiards Today and “Start Having Real Fun Now”
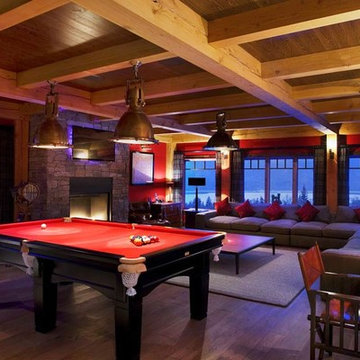
Custom Stained Engineered White Oak in Games Room - Livingwood Floors
Ispirazione per un ampio soggiorno rustico aperto con sala giochi, pareti rosse, pavimento in legno massello medio, camino classico, cornice del camino in pietra e TV a parete
Ispirazione per un ampio soggiorno rustico aperto con sala giochi, pareti rosse, pavimento in legno massello medio, camino classico, cornice del camino in pietra e TV a parete
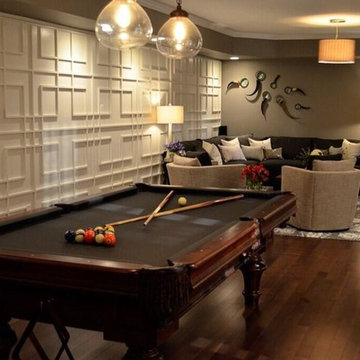
DIY NETWORK MEGA DENS
Idee per un grande soggiorno moderno chiuso con sala giochi, pareti grigie, pavimento in laminato e TV autoportante
Idee per un grande soggiorno moderno chiuso con sala giochi, pareti grigie, pavimento in laminato e TV autoportante

This second-story addition to an already 'picture perfect' Naples home presented many challenges. The main tension between adding the many 'must haves' the client wanted on their second floor, but at the same time not overwhelming the first floor. Working with David Benner of Safety Harbor Builders was key in the design and construction process – keeping the critical aesthetic elements in check. The owners were very 'detail oriented' and actively involved throughout the process. The result was adding 924 sq ft to the 1,600 sq ft home, with the addition of a large Bonus/Game Room, Guest Suite, 1-1/2 Baths and Laundry. But most importantly — the second floor is in complete harmony with the first, it looks as it was always meant to be that way.
©Energy Smart Home Plans, Safety Harbor Builders, Glenn Hettinger Photography
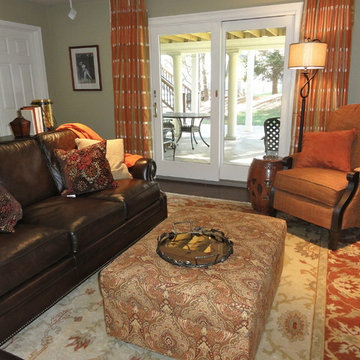
This lower level was completed to extend the living and entertainment area for this sports loving family. And as Clemson alumni …orange, orange, orange was the order!
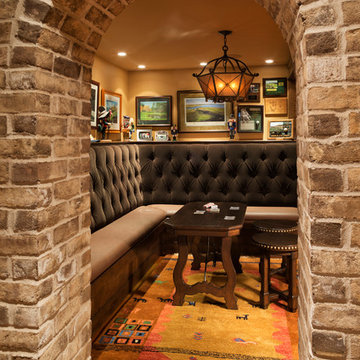
Architect: DeNovo Architects, Interior Design: Sandi Guilfoil of HomeStyle Interiors, Landscape Design: Yardscapes, Photography by James Kruger, LandMark Photography
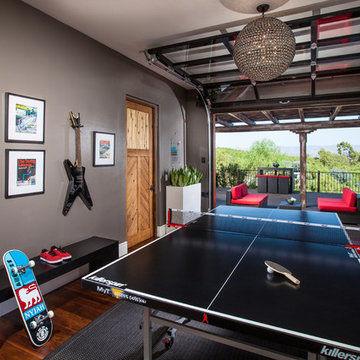
We converted the original Dining Room into a Game Room
Photograph byChet Frohlick
Immagine di un grande soggiorno design chiuso con sala giochi, pareti beige, pavimento in legno massello medio, nessun camino e TV a parete
Immagine di un grande soggiorno design chiuso con sala giochi, pareti beige, pavimento in legno massello medio, nessun camino e TV a parete

Having successfully designed the then bachelor’s penthouse residence at the Waldorf Astoria, Kadlec Architecture + Design was retained to combine 2 units into a full floor residence in the historic Palmolive building in Chicago. The couple was recently married and have five older kids between them all in their 20s. She has 2 girls and he has 3 boys (Think Brady bunch). Nate Berkus and Associates was the interior design firm, who is based in Chicago as well, so it was a fun collaborative process.
Details:
-Brass inlay in natural oak herringbone floors running the length of the hallway, which joins in the rotunda.
-Bronze metal and glass doors bring natural light into the interior of the residence and main hallway as well as highlight dramatic city and lake views.
-Billiards room is paneled in walnut with navy suede walls. The bar countertop is zinc.
-Kitchen is black lacquered with grass cloth walls and has two inset vintage brass vitrines.
-High gloss lacquered office
-Lots of vintage/antique lighting from Paris flea market (dining room fixture, over-scaled sconces in entry)
-World class art collection
Photography: Tony Soluri, Interior Design: Nate Berkus Interiors and Sasha Adler Design
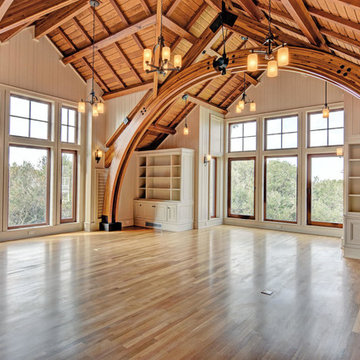
Ispirazione per un grande soggiorno stile americano stile loft con sala giochi, parquet chiaro, TV nascosta e pavimento beige

Heat & Glow Escape-I35 Gas Fireplace Insert with Electric Ember Bed
Idee per un grande soggiorno classico aperto con sala giochi, pareti marroni, moquette, camino classico, cornice del camino in pietra, nessuna TV e pavimento multicolore
Idee per un grande soggiorno classico aperto con sala giochi, pareti marroni, moquette, camino classico, cornice del camino in pietra, nessuna TV e pavimento multicolore
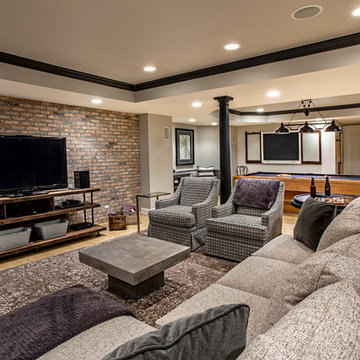
Marcel Page marcelpagephotography.com
Foto di un soggiorno classico chiuso con sala giochi, pareti grigie, parquet chiaro e TV autoportante
Foto di un soggiorno classico chiuso con sala giochi, pareti grigie, parquet chiaro e TV autoportante

The warmth and detail within the family room’s wood paneling and fireplace lets this well-proportioned gathering space defer quietly to the stunning beauty of Lake Tahoe. Photo by Vance Fox
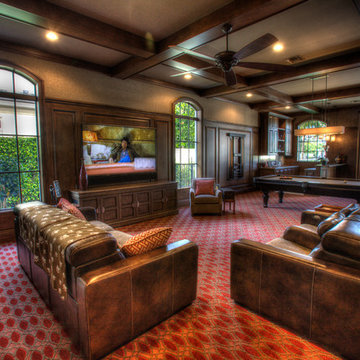
Cozy Club Room with 90" Sharp TV and Leon Sound Bar.
Photo by Harry Cohen
Ispirazione per un grande soggiorno classico aperto con sala giochi, pareti marroni, moquette, nessun camino e TV a parete
Ispirazione per un grande soggiorno classico aperto con sala giochi, pareti marroni, moquette, nessun camino e TV a parete

Doug Burke Photography
Ispirazione per un ampio soggiorno stile americano aperto con sala giochi, pareti beige, pavimento in legno massello medio, camino classico e cornice del camino in pietra
Ispirazione per un ampio soggiorno stile americano aperto con sala giochi, pareti beige, pavimento in legno massello medio, camino classico e cornice del camino in pietra
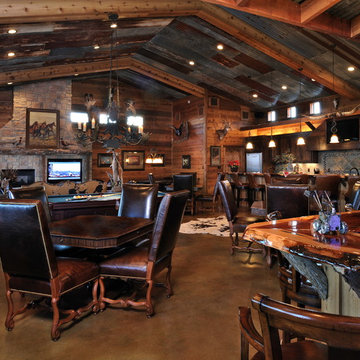
Such a fun gathering and entertaining space at the ranch complete with a bar.
Idee per un ampio soggiorno tradizionale aperto con sala giochi, parete attrezzata, pavimento in cemento, camino classico e cornice del camino in pietra
Idee per un ampio soggiorno tradizionale aperto con sala giochi, parete attrezzata, pavimento in cemento, camino classico e cornice del camino in pietra

©Teague Hunziker.
Built in 1969. Architects Buff and Hensman
Immagine di un grande soggiorno minimalista aperto con sala giochi, pavimento in legno massello medio, camino classico, cornice del camino in mattoni e pavimento marrone
Immagine di un grande soggiorno minimalista aperto con sala giochi, pavimento in legno massello medio, camino classico, cornice del camino in mattoni e pavimento marrone
Living marroni con sala giochi - Foto e idee per arredare
1


