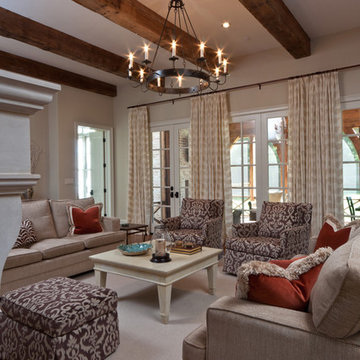Living marroni con pareti beige - Foto e idee per arredare
Filtra anche per:
Budget
Ordina per:Popolari oggi
1 - 20 di 61.264 foto
1 di 3

Conception architecturale d’un domaine agricole éco-responsable à Grosseto. Au coeur d’une oliveraie de 12,5 hectares composée de 2400 oliviers, ce projet jouit à travers ses larges ouvertures en arcs d'une vue imprenable sur la campagne toscane alentours. Ce projet respecte une approche écologique de la construction, du choix de matériaux, ainsi les archétypes de l‘architecture locale.

Triplo salotto con arredi su misura, parquet rovere norvegese e controsoffitto a vela con strip led incassate e faretti quadrati.
Ispirazione per un grande soggiorno design aperto con parquet chiaro, cornice del camino in intonaco, TV a parete, libreria, camino lineare Ribbon, soffitto ribassato e pareti beige
Ispirazione per un grande soggiorno design aperto con parquet chiaro, cornice del camino in intonaco, TV a parete, libreria, camino lineare Ribbon, soffitto ribassato e pareti beige

Contemporary TV Wall Unit, Media Center, Entertainment Center. High gloss finish with filing floating shelves handmade by Da-Vinci Designs Cabinetry.

This Model Home showcases a high-contrast color palette with varying blends of soft, neutral textiles, complemented by deep, rich case-piece finishes.

Foto di un soggiorno rustico con pareti beige, parquet scuro, camino classico e cornice del camino in pietra

Ispirazione per un soggiorno classico con pareti beige, camino classico e cornice del camino in pietra

Adam Latham, Belair Photography
Immagine di un soggiorno tradizionale aperto con pareti beige e pavimento in legno massello medio
Immagine di un soggiorno tradizionale aperto con pareti beige e pavimento in legno massello medio
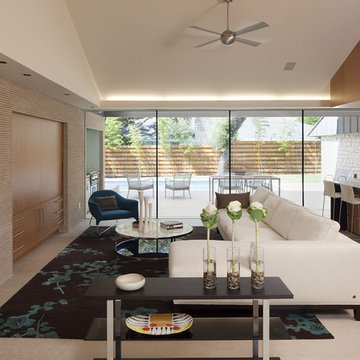
Paul Bardagjy Photography
Foto di un soggiorno moderno aperto con pareti beige e tappeto
Foto di un soggiorno moderno aperto con pareti beige e tappeto
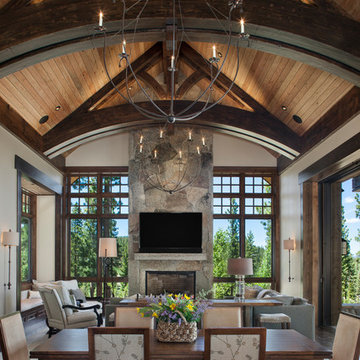
Roger Wade Studio
Esempio di un grande soggiorno aperto con pareti beige, parquet scuro, camino classico, cornice del camino in pietra, TV a parete e pavimento marrone
Esempio di un grande soggiorno aperto con pareti beige, parquet scuro, camino classico, cornice del camino in pietra, TV a parete e pavimento marrone

Alan Blakely
Foto di un grande soggiorno design aperto con pareti beige, parquet scuro, camino classico, cornice del camino in cemento, TV a parete, pavimento marrone e tappeto
Foto di un grande soggiorno design aperto con pareti beige, parquet scuro, camino classico, cornice del camino in cemento, TV a parete, pavimento marrone e tappeto

Photographer: Beth Singer
Immagine di un soggiorno chic di medie dimensioni e chiuso con sala formale, camino classico, nessuna TV, pareti beige, pavimento con piastrelle in ceramica e cornice del camino in intonaco
Immagine di un soggiorno chic di medie dimensioni e chiuso con sala formale, camino classico, nessuna TV, pareti beige, pavimento con piastrelle in ceramica e cornice del camino in intonaco

Immagine di un grande soggiorno minimal aperto con pareti beige, parquet chiaro, camino classico, cornice del camino piastrellata e TV a parete

The Fontana Bridge residence is a mountain modern lake home located in the mountains of Swain County. The LEED Gold home is mountain modern house designed to integrate harmoniously with the surrounding Appalachian mountain setting. The understated exterior and the thoughtfully chosen neutral palette blend into the topography of the wooded hillside.
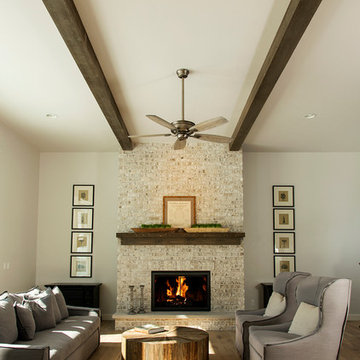
Ispirazione per un grande soggiorno country aperto con pareti beige, parquet chiaro, camino classico, cornice del camino in mattoni e nessuna TV
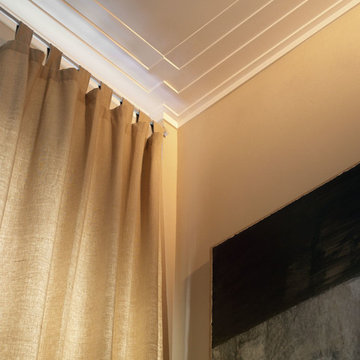
Art Deco style Interior featuring New-York Art Deco style crown molding. Inspired by the artistic representations of countries like Africa, Egypt, and Mexico; the Art Deco style combined the traditional geometric pattern of indigenous peoples with the bold graphics and fresh designs of modern art

Coming from Minnesota this couple already had an appreciation for a woodland retreat. Wanting to lay some roots in Sun Valley, Idaho, guided the incorporation of historic hewn, stone and stucco into this cozy home among a stand of aspens with its eye on the skiing and hiking of the surrounding mountains.
Miller Architects, PC

With enormous rectangular beams and round log posts, the Spanish Peaks House is a spectacular study in contrasts. Even the exterior—with horizontal log slab siding and vertical wood paneling—mixes textures and styles beautifully. An outdoor rock fireplace, built-in stone grill and ample seating enable the owners to make the most of the mountain-top setting.
Inside, the owners relied on Blue Ribbon Builders to capture the natural feel of the home’s surroundings. A massive boulder makes up the hearth in the great room, and provides ideal fireside seating. A custom-made stone replica of Lone Peak is the backsplash in a distinctive powder room; and a giant slab of granite adds the finishing touch to the home’s enviable wood, tile and granite kitchen. In the daylight basement, brushed concrete flooring adds both texture and durability.
Roger Wade

Idee per un soggiorno classico con pareti beige, parquet scuro, camino classico, pavimento marrone e tappeto
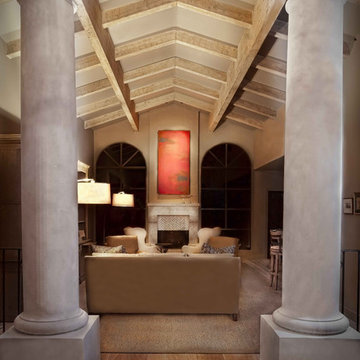
Steven Kaye Photography
Esempio di un grande soggiorno classico aperto con sala formale, pareti beige, pavimento in terracotta, camino classico, cornice del camino in pietra e nessuna TV
Esempio di un grande soggiorno classico aperto con sala formale, pareti beige, pavimento in terracotta, camino classico, cornice del camino in pietra e nessuna TV
Living marroni con pareti beige - Foto e idee per arredare
1



