Living industriali con camino bifacciale - Foto e idee per arredare
Filtra anche per:
Budget
Ordina per:Popolari oggi
141 - 156 di 156 foto
1 di 3
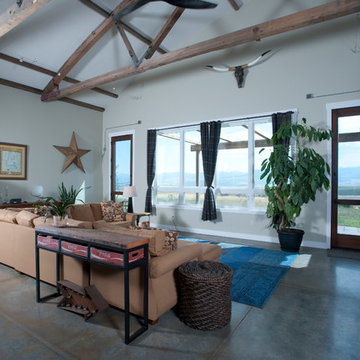
Living room with a view!
Photography by Lynn Donaldson
Idee per un grande soggiorno industriale aperto con pareti grigie, pavimento in cemento, camino bifacciale, cornice del camino in pietra e nessuna TV
Idee per un grande soggiorno industriale aperto con pareti grigie, pavimento in cemento, camino bifacciale, cornice del camino in pietra e nessuna TV
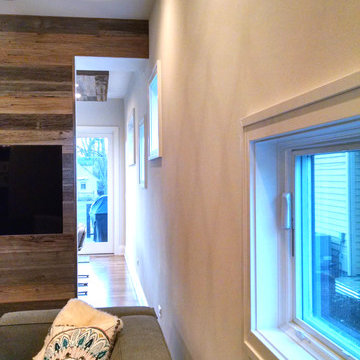
Meyer Design
Ispirazione per un grande soggiorno industriale aperto con pareti bianche, pavimento in legno massello medio, camino bifacciale, TV a parete e cornice del camino in intonaco
Ispirazione per un grande soggiorno industriale aperto con pareti bianche, pavimento in legno massello medio, camino bifacciale, TV a parete e cornice del camino in intonaco
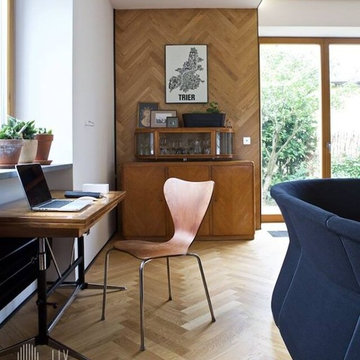
Michał Mrowiec
Immagine di un soggiorno industriale aperto con pareti bianche, pavimento in legno massello medio, camino bifacciale, cornice del camino in metallo e nessuna TV
Immagine di un soggiorno industriale aperto con pareti bianche, pavimento in legno massello medio, camino bifacciale, cornice del camino in metallo e nessuna TV
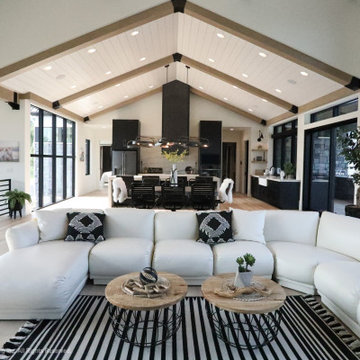
The home boasts an industrial-inspired interior, featuring soaring ceilings with tension rod trusses, floor-to-ceiling windows flooding the space with natural light, and aged oak floors that exude character. Custom cabinetry blends seamlessly with the design, offering both functionality and style. At the heart of it all is a striking, see-through glass fireplace, a captivating focal point that bridges modern sophistication with rugged industrial elements. Together, these features create a harmonious balance of raw and refined, making this home a design masterpiece.
Martin Bros. Contracting, Inc., General Contractor; Helman Sechrist Architecture, Architect; JJ Osterloo Design, Designer; Photography by Marie Kinney.
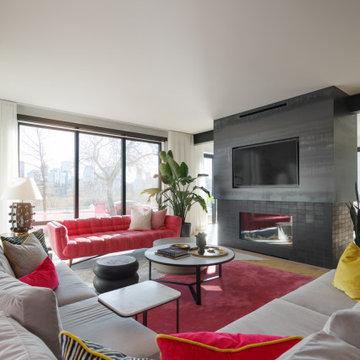
Foto di un ampio soggiorno industriale aperto con parquet chiaro, camino bifacciale e cornice del camino in metallo
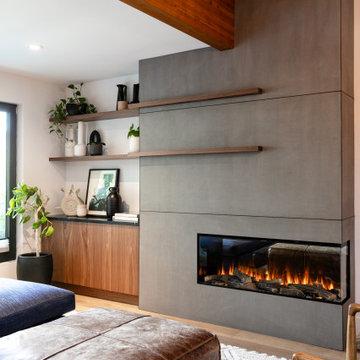
concrete fireplace
Immagine di un soggiorno industriale con pareti bianche, parquet chiaro, camino bifacciale, cornice del camino in cemento, pavimento beige e travi a vista
Immagine di un soggiorno industriale con pareti bianche, parquet chiaro, camino bifacciale, cornice del camino in cemento, pavimento beige e travi a vista
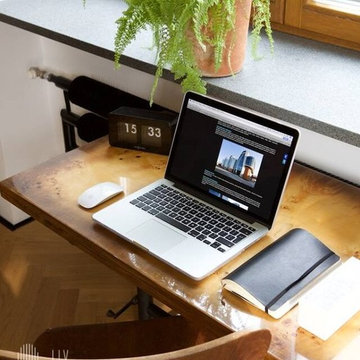
Michał Mrowiec
Immagine di un soggiorno industriale stile loft con pareti bianche, pavimento in legno massello medio, camino bifacciale, cornice del camino in metallo e nessuna TV
Immagine di un soggiorno industriale stile loft con pareti bianche, pavimento in legno massello medio, camino bifacciale, cornice del camino in metallo e nessuna TV
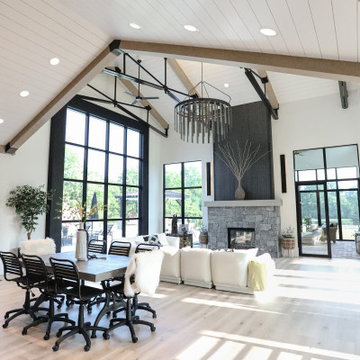
The home boasts an industrial-inspired interior, featuring soaring ceilings with tension rod trusses, floor-to-ceiling windows flooding the space with natural light, and aged oak floors that exude character. Custom cabinetry blends seamlessly with the design, offering both functionality and style. At the heart of it all is a striking, see-through glass fireplace, a captivating focal point that bridges modern sophistication with rugged industrial elements. Together, these features create a harmonious balance of raw and refined, making this home a design masterpiece.
Martin Bros. Contracting, Inc., General Contractor; Helman Sechrist Architecture, Architect; JJ Osterloo Design, Designer; Photography by Marie Kinney.
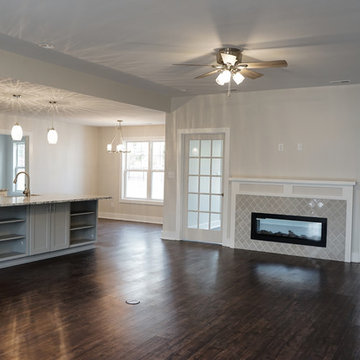
Ispirazione per un soggiorno industriale di medie dimensioni e aperto con sala formale, pareti beige, pavimento in vinile, camino bifacciale, cornice del camino piastrellata, TV a parete e pavimento marrone
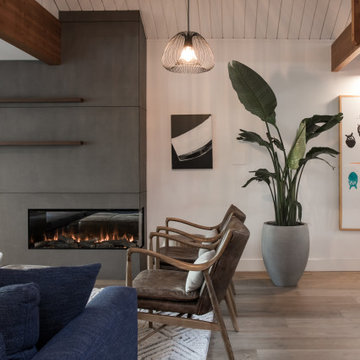
concrete fireplace
Immagine di un soggiorno industriale con pareti bianche, parquet chiaro, camino bifacciale, cornice del camino in cemento, pavimento beige e travi a vista
Immagine di un soggiorno industriale con pareti bianche, parquet chiaro, camino bifacciale, cornice del camino in cemento, pavimento beige e travi a vista
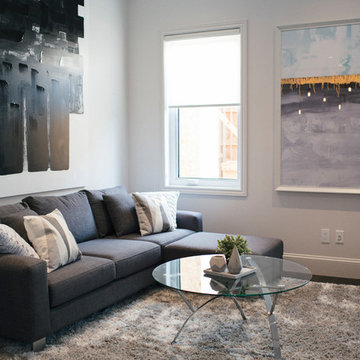
22 Greenlawn was the grand prize in Winnipeg’s 2017 HSC Hospital Millionaire Lottery. The New York lofts in Tribeca, combining industrial fixtures and pre war design, inspired this home design. The star of this home is the master suite that offers a 5-piece ensuite bath with freestanding tub and sun deck.
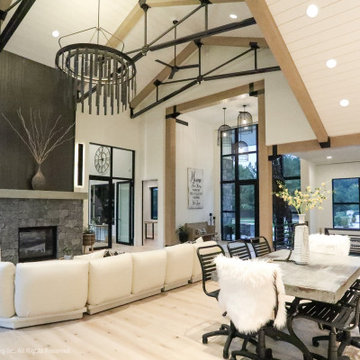
The home boasts an industrial-inspired interior, featuring soaring ceilings with tension rod trusses, floor-to-ceiling windows flooding the space with natural light, and aged oak floors that exude character. Custom cabinetry blends seamlessly with the design, offering both functionality and style. At the heart of it all is a striking, see-through glass fireplace, a captivating focal point that bridges modern sophistication with rugged industrial elements. Together, these features create a harmonious balance of raw and refined, making this home a design masterpiece.
Martin Bros. Contracting, Inc., General Contractor; Helman Sechrist Architecture, Architect; JJ Osterloo Design, Designer; Photography by Marie Kinney.
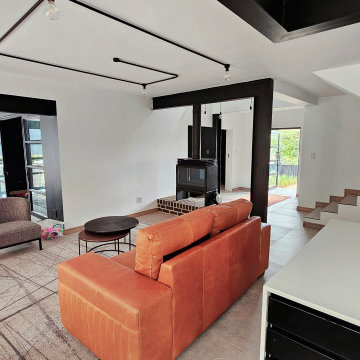
Open plan family room joined with kitchen
Esempio di un soggiorno industriale di medie dimensioni e aperto con pareti nere, pavimento in gres porcellanato, camino bifacciale, cornice del camino in mattoni, pavimento grigio e travi a vista
Esempio di un soggiorno industriale di medie dimensioni e aperto con pareti nere, pavimento in gres porcellanato, camino bifacciale, cornice del camino in mattoni, pavimento grigio e travi a vista
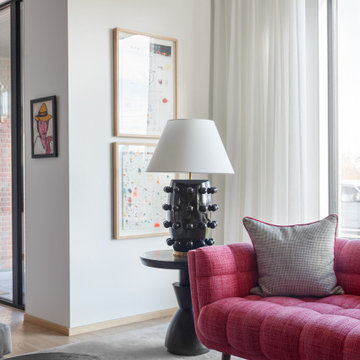
Idee per un ampio soggiorno industriale aperto con parquet chiaro, camino bifacciale e cornice del camino in metallo
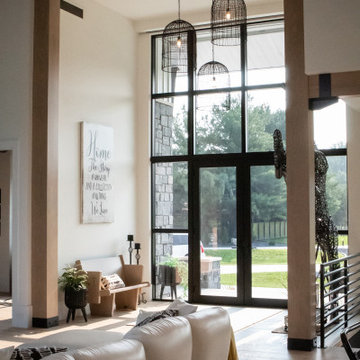
The home boasts an industrial-inspired interior, featuring soaring ceilings with tension rod trusses, floor-to-ceiling windows flooding the space with natural light, and aged oak floors that exude character. Custom cabinetry blends seamlessly with the design, offering both functionality and style. At the heart of it all is a striking, see-through glass fireplace, a captivating focal point that bridges modern sophistication with rugged industrial elements. Together, these features create a harmonious balance of raw and refined, making this home a design masterpiece.
Martin Bros. Contracting, Inc., General Contractor; Helman Sechrist Architecture, Architect; JJ Osterloo Design, Designer; Photography by Amanda McMahon
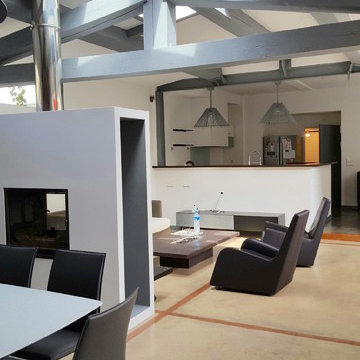
Esempio di un soggiorno industriale con pareti bianche, pavimento in cemento, camino bifacciale e travi a vista
Living industriali con camino bifacciale - Foto e idee per arredare
8


