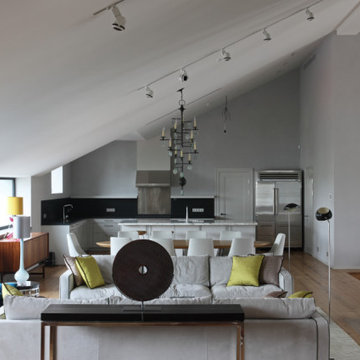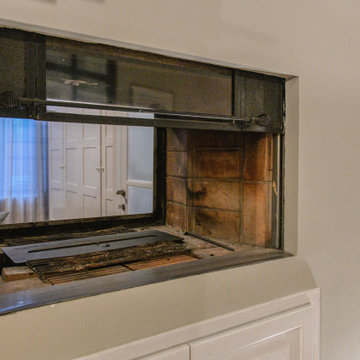Living industriali con camino bifacciale - Foto e idee per arredare
Filtra anche per:
Budget
Ordina per:Popolari oggi
101 - 120 di 156 foto
1 di 3
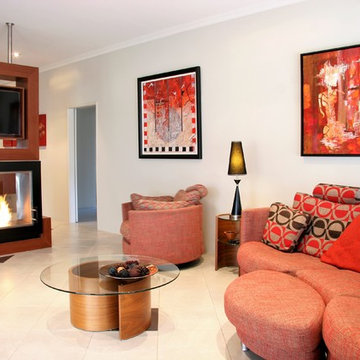
This room divider with built in see through fire and swivel TV replaced a wall between dining and lounge. The TV and the fire can be enjoyed from every side of the living area and kitchen! The open space and the funky form of this room divider was exactly the type of thing our clients were looking for.
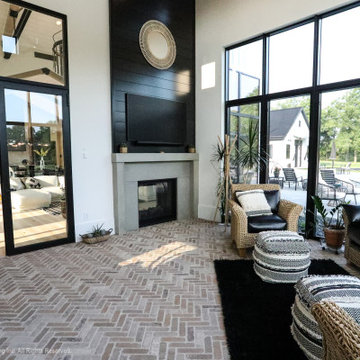
The spacious sunroom is a serene retreat with its panoramic views of the rural landscape through walls of Marvin windows. A striking brick herringbone pattern floor adds timeless charm, while a see-through gas fireplace creates a cozy focal point, perfect for all seasons. Above the mantel, a black-painted beadboard feature wall adds depth and character, enhancing the room's inviting ambiance. With its seamless blend of rustic and contemporary elements, this sunroom is a tranquil haven for relaxation and contemplation.
Martin Bros. Contracting, Inc., General Contractor; Helman Sechrist Architecture, Architect; JJ Osterloo Design, Designer; Photography by Marie Kinney.
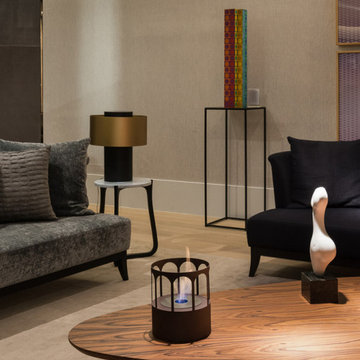
Portable Ecofireplace with weathering Corten steel encasing. Thermal insulation made of rock wool bases and refractory tape applied to the burner.
Immagine di un ampio soggiorno industriale stile loft con sala formale, pareti grigie, pavimento in vinile, camino bifacciale e cornice del camino in metallo
Immagine di un ampio soggiorno industriale stile loft con sala formale, pareti grigie, pavimento in vinile, camino bifacciale e cornice del camino in metallo
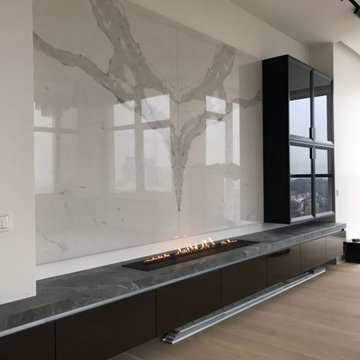
Элегантный Биокамин с Встроенной Тумбой: Создайте Уют и Современный Стиль в Вашей Комнате
Представляем вам наш новый биокамин с встроенной тумбой – идеальное решение для вашего интерьера. Этот камин не только обогатит ваше пространство уютом, но и станет украшением в современном стиле.
Один взгляд на этот биокамин и вы сразу заметите, как красиво пламя отражается в стене из натурального мрамора, создавая волшебное объемное горение. Мраморная отделка добавляет изысканности и роскоши, делая вашу комнату местом, где приятно проводить время.
Наш биокамин легко вписывается в любой современный интерьер благодаря минималистичному и стильному дизайну. Он станет функциональным акцентом в вашем пространстве, добавляя не только тепла, но и визуальной привлекательности.
Ваша комната предлагает много простора и уюта, и наш биокамин дополнит это уютное атмосферу. Он создаст дополнительный источник тепла и уюта, делая ваше пространство еще более привлекательным.
Привнесите тепло и современный стиль в вашу комнату с нашим биокамином с встроенной тумбой. Наслаждайтесь моментами уюта и расслабления в окружении красивого пламени и натурального мрамора
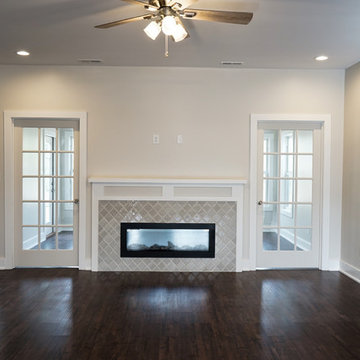
Idee per un soggiorno industriale con pareti beige, camino bifacciale, cornice del camino piastrellata e pavimento marrone
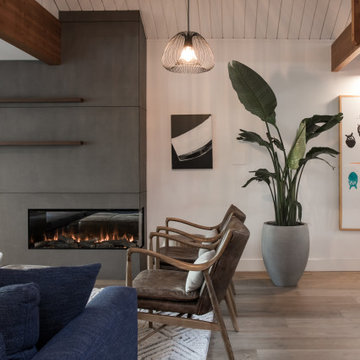
concrete fireplace
Immagine di un soggiorno industriale con pareti bianche, parquet chiaro, camino bifacciale, cornice del camino in cemento, pavimento beige e travi a vista
Immagine di un soggiorno industriale con pareti bianche, parquet chiaro, camino bifacciale, cornice del camino in cemento, pavimento beige e travi a vista
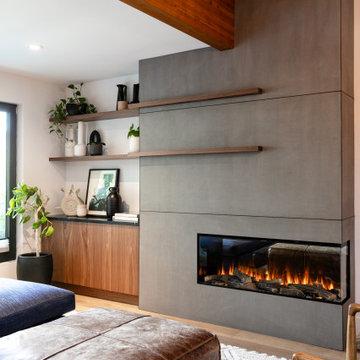
concrete fireplace
Immagine di un soggiorno industriale con pareti bianche, parquet chiaro, camino bifacciale, cornice del camino in cemento, pavimento beige e travi a vista
Immagine di un soggiorno industriale con pareti bianche, parquet chiaro, camino bifacciale, cornice del camino in cemento, pavimento beige e travi a vista
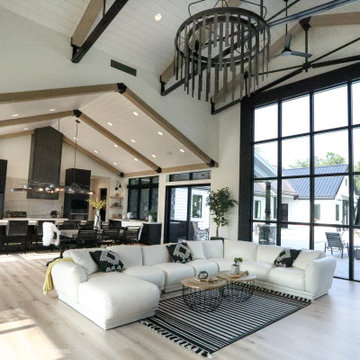
The home boasts an industrial-inspired interior, featuring soaring ceilings with tension rod trusses, floor-to-ceiling windows flooding the space with natural light, and aged oak floors that exude character. Custom cabinetry blends seamlessly with the design, offering both functionality and style. At the heart of it all is a striking, see-through glass fireplace, a captivating focal point that bridges modern sophistication with rugged industrial elements. Together, these features create a harmonious balance of raw and refined, making this home a design masterpiece.
Martin Bros. Contracting, Inc., General Contractor; Helman Sechrist Architecture, Architect; JJ Osterloo Design, Designer; Photography by Marie Kinney.
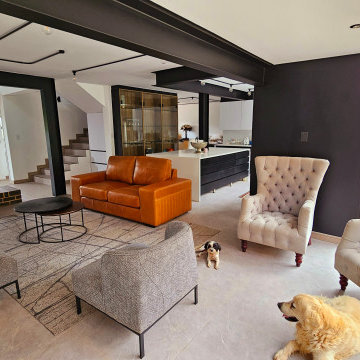
Open plan family room joined with kitchen
Foto di un soggiorno industriale di medie dimensioni e aperto con pareti nere, pavimento in gres porcellanato, camino bifacciale, cornice del camino in mattoni, pavimento grigio e travi a vista
Foto di un soggiorno industriale di medie dimensioni e aperto con pareti nere, pavimento in gres porcellanato, camino bifacciale, cornice del camino in mattoni, pavimento grigio e travi a vista
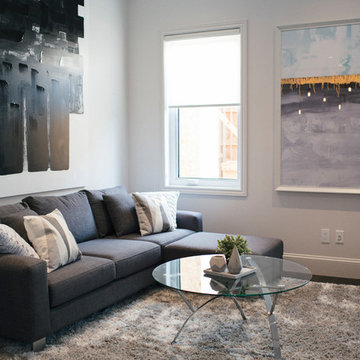
22 Greenlawn was the grand prize in Winnipeg’s 2017 HSC Hospital Millionaire Lottery. The New York lofts in Tribeca, combining industrial fixtures and pre war design, inspired this home design. The star of this home is the master suite that offers a 5-piece ensuite bath with freestanding tub and sun deck.
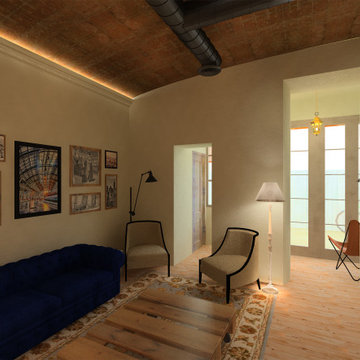
Immagine di un soggiorno industriale di medie dimensioni e aperto con pareti beige, pavimento in legno massello medio, camino bifacciale, cornice del camino in metallo, TV a parete e pavimento beige
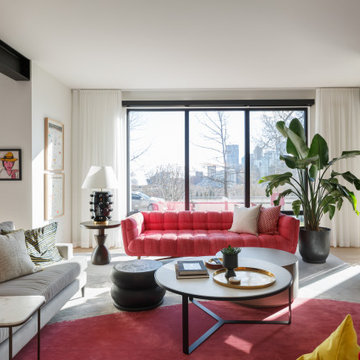
Ispirazione per un ampio soggiorno industriale aperto con parquet chiaro, camino bifacciale e cornice del camino in metallo
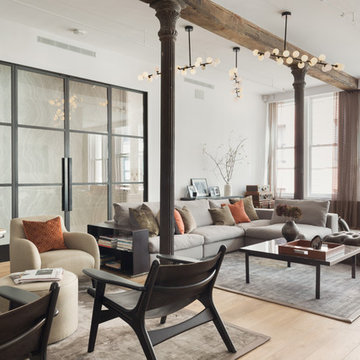
Paul Craig
Ispirazione per un grande soggiorno industriale aperto con pareti bianche, parquet chiaro, camino bifacciale, cornice del camino in intonaco e TV a parete
Ispirazione per un grande soggiorno industriale aperto con pareti bianche, parquet chiaro, camino bifacciale, cornice del camino in intonaco e TV a parete
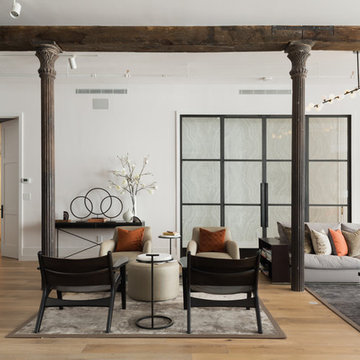
Paul Craig
Ispirazione per un grande soggiorno industriale aperto con pareti bianche, parquet chiaro, camino bifacciale, cornice del camino in intonaco e TV a parete
Ispirazione per un grande soggiorno industriale aperto con pareti bianche, parquet chiaro, camino bifacciale, cornice del camino in intonaco e TV a parete
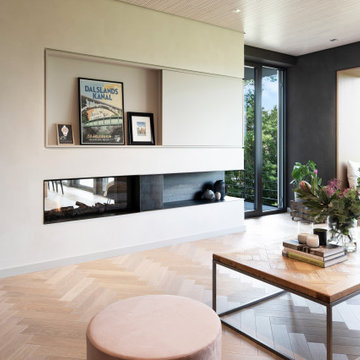
In diesem wohnlichen Ambiente lässt es sich entspannen und bei einem Wein das Feuer des Kamins beobachten. Auch Fernsehen schauen ist kein Problem, dieser ist hinter einer Schiebetür harmonisch in die Wand integriert.
Auch auf dem Fenster kann man es sich mit einem Buch gemütlich machen und den Blick in die Ferne schweifen lassen.

Chillen und die Natur genießen wird in diesem Wohnzimmer möglich. Setzen Sie sich in das Panoramafenster und lesen Sie gemütlich ein Buch - hier kommen Sie zur Ruhe.

Foto di un grande soggiorno industriale aperto con pareti grigie, pavimento in gres porcellanato, camino bifacciale, cornice del camino piastrellata, TV a parete, pavimento grigio, soffitto a volta e pareti in mattoni
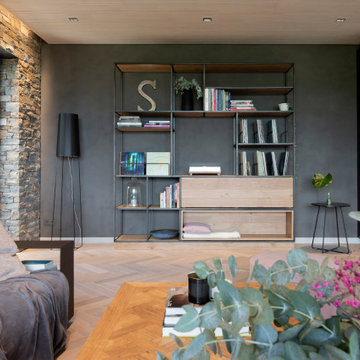
Jedes Möbel mit Funktion. Das Stahlregalmöbel nimmt die Plattensammlung der Bauherren auf, daneben ist der Weintemperierschrank harmonisch in ein Einbaumöbel integriert.
Living industriali con camino bifacciale - Foto e idee per arredare
6



