Living industriali con camino bifacciale - Foto e idee per arredare
Filtra anche per:
Budget
Ordina per:Popolari oggi
61 - 80 di 156 foto
1 di 3
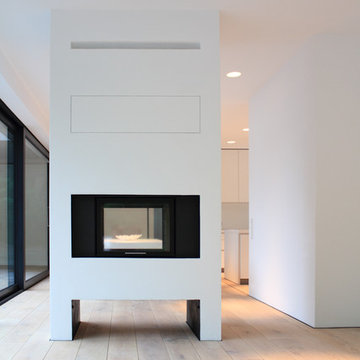
Foto di un grande soggiorno industriale con pareti bianche, parquet chiaro, camino bifacciale, cornice del camino in intonaco e pavimento beige
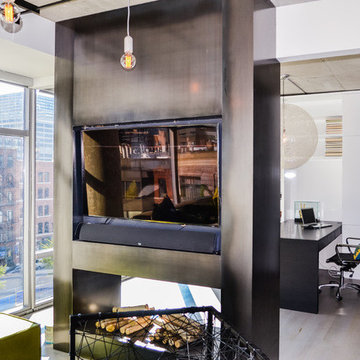
To give this condo a more prominent entry hallway, our team designed a large wooden paneled wall made of Brazilian plantation wood, that ran perpendicular to the front door. The paneled wall.
To further the uniqueness of this condo, we added a sophisticated wall divider in the middle of the living space, separating the living room from the home office. This divider acted as both a television stand, bookshelf, and fireplace.
The floors were given a creamy coconut stain, which was mixed and matched to form a perfect concoction of slate grays and sandy whites.
The kitchen, which is located just outside of the living room area, has an open-concept design. The kitchen features a large kitchen island with white countertops, stainless steel appliances, large wooden cabinets, and bar stools.
Project designed by Skokie renovation firm, Chi Renovation & Design. They serve the Chicagoland area, and it's surrounding suburbs, with an emphasis on the North Side and North Shore. You'll find their work from the Loop through Lincoln Park, Skokie, Evanston, Wilmette, and all of the way up to Lake Forest.
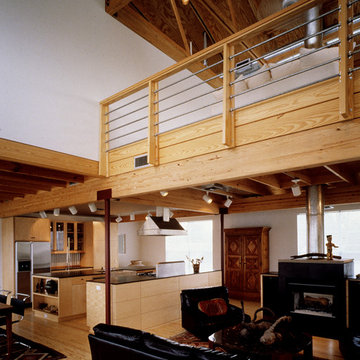
My clients were'early pioneers in a low-density 1940's working class neighborhood that quickly transitioned to its current status as an up-scale higher-density enclave of [cool] townhouses close to downtown.
The resulting, much-published, AIA state and local award-winning design assumes an industrial flavor in direct response to the materials and ambience the clients wanted: a light-filled, open-plan living space with exposed wood structure, pine 2x sub-flooring, exposed ductwork and conduit, metal and stucco exterior siding, finished concrete floors on floor 1 and metal sash windows all around.
To this day, the clients describe their belovedly unique house as the well-designed and well-cared-for caretaker of their lives
Paul Hester, Photographer
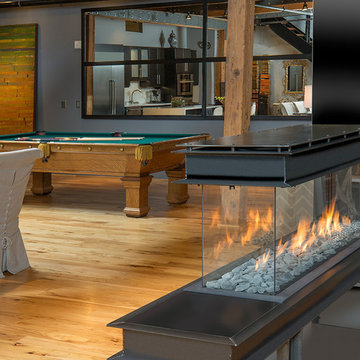
Ispirazione per un grande soggiorno industriale aperto con parquet chiaro, camino bifacciale, cornice del camino in metallo e pavimento marrone
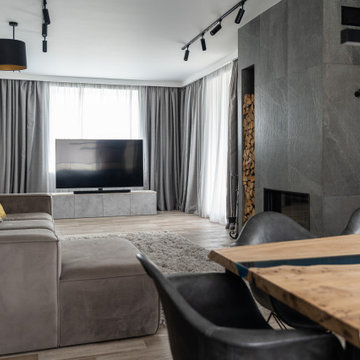
Foto di un grande soggiorno industriale con camino bifacciale, cornice del camino in pietra e TV autoportante
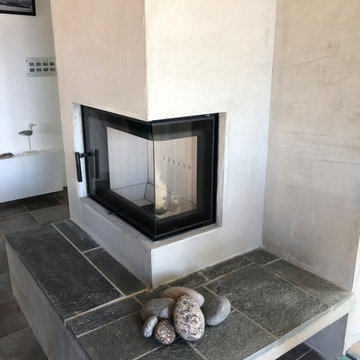
Foto di un soggiorno industriale di medie dimensioni con camino bifacciale e cornice del camino in cemento
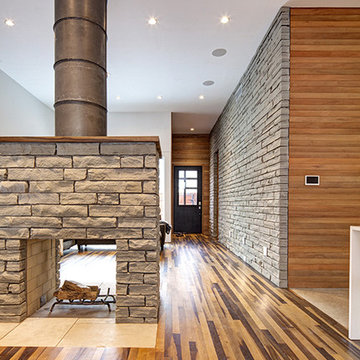
Builder: D&I Landscape Construction
Idee per un grande soggiorno industriale con pareti bianche, parquet chiaro, camino bifacciale e cornice del camino in pietra
Idee per un grande soggiorno industriale con pareti bianche, parquet chiaro, camino bifacciale e cornice del camino in pietra
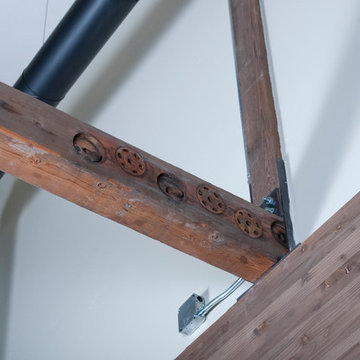
Close up of old hardware in salvaged, exposed trusses
Photography by Lynn Donaldson
Esempio di un grande soggiorno industriale aperto con pareti grigie, pavimento in cemento, camino bifacciale, cornice del camino in pietra e nessuna TV
Esempio di un grande soggiorno industriale aperto con pareti grigie, pavimento in cemento, camino bifacciale, cornice del camino in pietra e nessuna TV
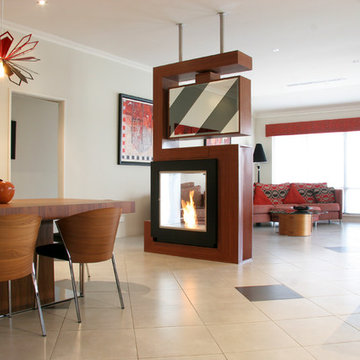
Foto di un grande soggiorno industriale aperto con sala formale, pareti bianche, pavimento con piastrelle in ceramica, camino bifacciale, cornice del camino in legno e TV autoportante
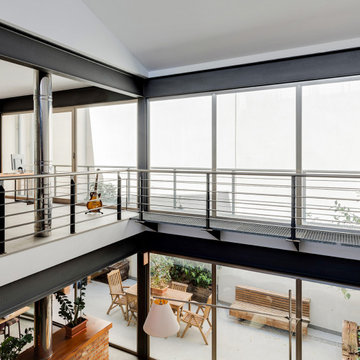
Esempio di un grande soggiorno industriale stile loft con pareti grigie, pavimento con piastrelle in ceramica, camino bifacciale, cornice del camino in mattoni, pavimento grigio e travi a vista
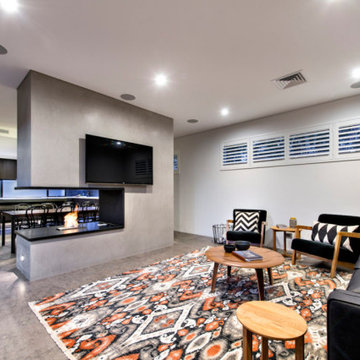
Industrial style meets Mid-Century Modern in this contemporary two-storey home design, which features zones for multi-generational living, a cool room, library and a walkway that overlooks a private central garden. The design has incorporated passive solar design elements and a side entry to reduce wastage. Featured on contemporist.com, the go-to website for all things design, travel and art, It generated global attention with it’s bold, organic design and eclectic mix of furniture, fixtures and finishes, including Spotted Gum cladding, concrete and polished plaster.
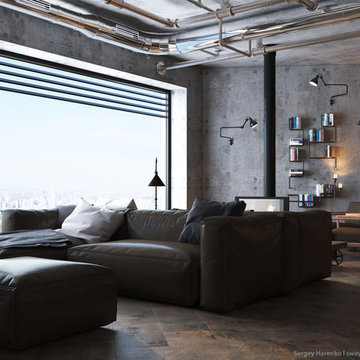
Sergey Harenko
Idee per un grande soggiorno industriale stile loft con angolo bar, pareti multicolore, pavimento in legno massello medio, camino bifacciale e TV a parete
Idee per un grande soggiorno industriale stile loft con angolo bar, pareti multicolore, pavimento in legno massello medio, camino bifacciale e TV a parete
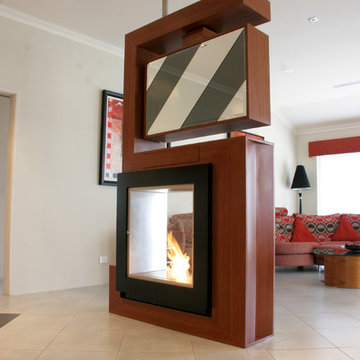
Ispirazione per un grande soggiorno industriale aperto con sala formale, pareti bianche, pavimento con piastrelle in ceramica, camino bifacciale, cornice del camino in legno, TV autoportante e pavimento bianco
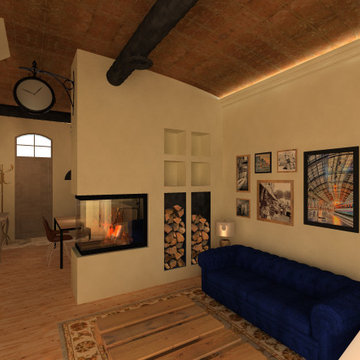
Entre el espacio cocina y el espacio salón decidimos poner una chimenea de leña de alta eficiencia con recuperador de calor que distribuye el calor producido por el resto de la casa.
Recuperamos la bóveda catalana descubriéndola y haciéndola visible e iluminándola con luz indirecta oculta tras una moldura.
Elegimos poner un pavimento de parquet natural tratado al aceite por sus cualidades de calidez al tacto, su propiedad aislante de la solera y por sus cualidades higroscópicas para regular la humedad ambiental y por su ausencia de componentes orgánicos volátiles (VOC).
Las paredes las revestimos de revoco de arcilla por su buen comportamiento de inercia térmica para mantener al máximo la temperatura interior y minimizar el uso de energía para climatización y también por su cualidad frente a la regulación de humedad del ambiente.
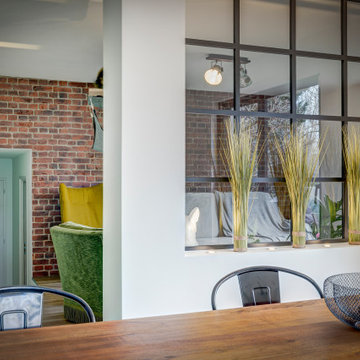
Esempio di un soggiorno industriale di medie dimensioni e aperto con pareti bianche, parquet scuro, camino bifacciale, cornice del camino in metallo, nessuna TV e pavimento marrone
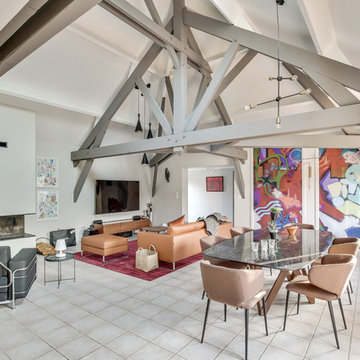
Aménagement d'un coin détente, lecture, auprès de la cheminée,
l'espace est défini par le fauteuil et sa petite table d'appoint ainsi que par le lampadaire.
Aménagement d'un espace salle à manger, composé d'une grande table avec un plateau en céramique,
de fauteuils et de luminaires design, définissant l'espace.
Pose d'un magnifique décor de lès de papier peint de style STREET ART, de l'artist TOXIC, marquant un style plutôt new yorkais,
encadrés par des cimaises.
Pose d'une applique industrielle articulée éclairant le décor.
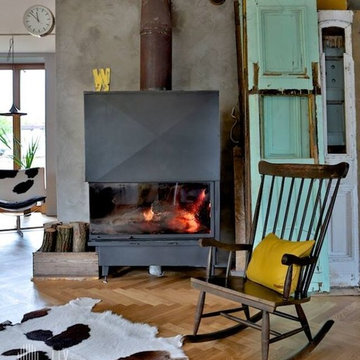
Michał Mrowiec
Idee per un soggiorno industriale aperto con pareti bianche, pavimento in legno massello medio, camino bifacciale, cornice del camino in metallo e nessuna TV
Idee per un soggiorno industriale aperto con pareti bianche, pavimento in legno massello medio, camino bifacciale, cornice del camino in metallo e nessuna TV
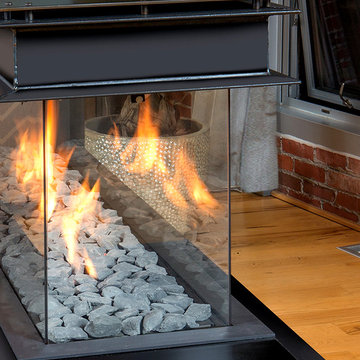
Immagine di un grande soggiorno industriale aperto con parquet chiaro, camino bifacciale, cornice del camino in metallo e pavimento marrone
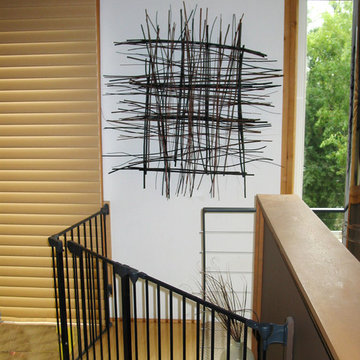
The interior design upstairs is natural, earthy, and textural. This wall sculpture echoes the metal interior gates, playing off of the architectural elements in the the decoration of the space. Industrial Loft Home, Seattle, WA. Belltown Design. Photography by Paula McHugh
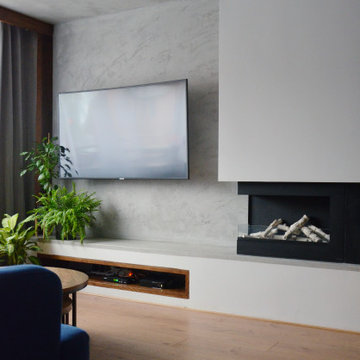
Foto di un piccolo soggiorno industriale chiuso con sala formale, pareti blu, pavimento in laminato, camino bifacciale, cornice del camino in intonaco, TV a parete, pavimento marrone e soffitto ribassato
Living industriali con camino bifacciale - Foto e idee per arredare
4


