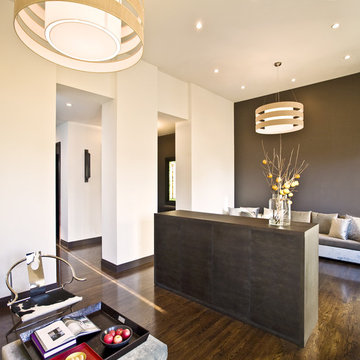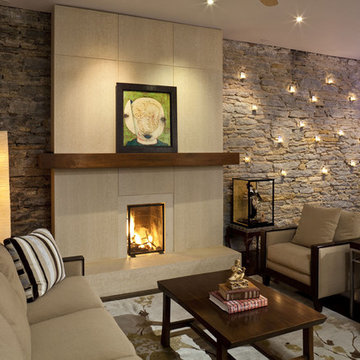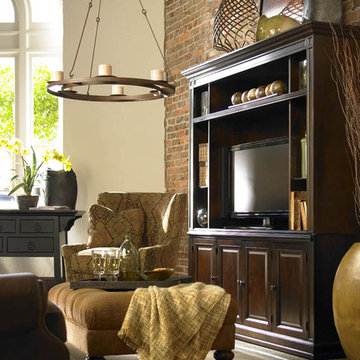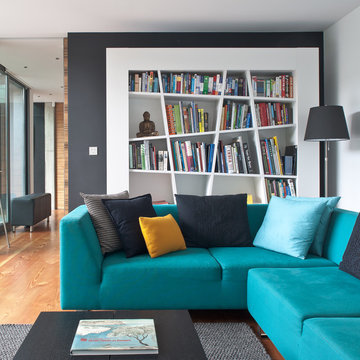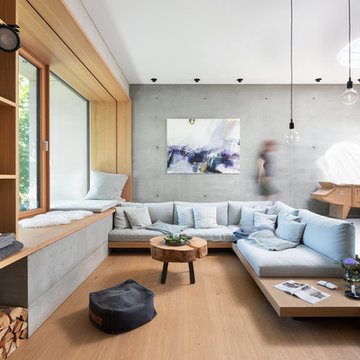Living - Foto e idee per arredare
Filtra anche per:
Budget
Ordina per:Popolari oggi
121 - 140 di 1.826 foto
1 di 2
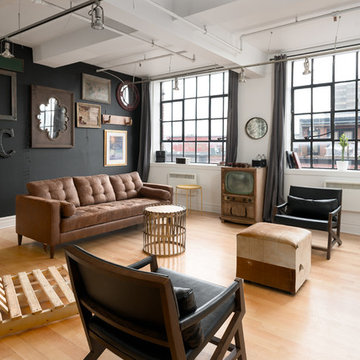
Idee per un soggiorno industriale con pareti nere, pavimento in legno massello medio e TV autoportante
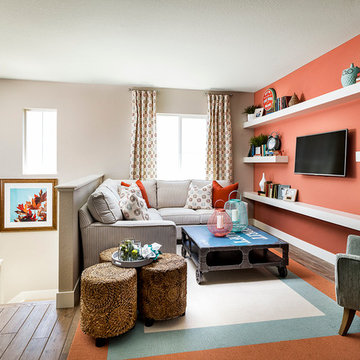
Ispirazione per un soggiorno chic di medie dimensioni e stile loft con sala formale, pareti arancioni e parete attrezzata
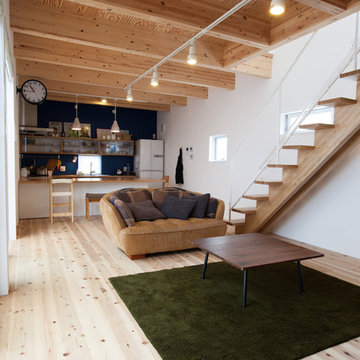
Ispirazione per un soggiorno scandinavo aperto con pareti bianche, parquet chiaro, nessun camino e nessuna TV
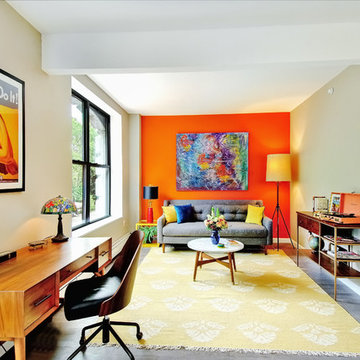
Idee per un soggiorno minimalista di medie dimensioni con sala formale e pareti arancioni
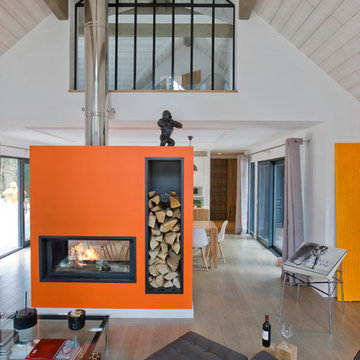
Brandajs
Ispirazione per un soggiorno contemporaneo aperto e di medie dimensioni con pareti arancioni, pavimento in legno massello medio, camino bifacciale e nessuna TV
Ispirazione per un soggiorno contemporaneo aperto e di medie dimensioni con pareti arancioni, pavimento in legno massello medio, camino bifacciale e nessuna TV
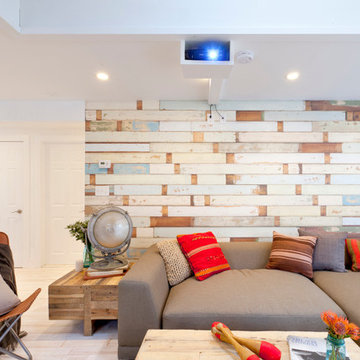
One of the focal points of this living space is the wall behind the couch. Because the furniture is neutral, we were able to add punches of color and personality elsewhere, like on this wooden slat wallpaper and in the throw pillows.

Nestled into sloping topography, the design of this home allows privacy from the street while providing unique vistas throughout the house and to the surrounding hill country and downtown skyline. Layering rooms with each other as well as circulation galleries, insures seclusion while allowing stunning downtown views. The owners' goals of creating a home with a contemporary flow and finish while providing a warm setting for daily life was accomplished through mixing warm natural finishes such as stained wood with gray tones in concrete and local limestone. The home's program also hinged around using both passive and active green features. Sustainable elements include geothermal heating/cooling, rainwater harvesting, spray foam insulation, high efficiency glazing, recessing lower spaces into the hillside on the west side, and roof/overhang design to provide passive solar coverage of walls and windows. The resulting design is a sustainably balanced, visually pleasing home which reflects the lifestyle and needs of the clients.
Photography by Andrew Pogue
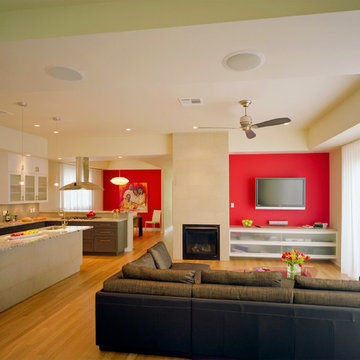
Both of these houses were on the Cool House Tour of 2008. They were newly constructed homes, designed to fit into their spot in the neighborhood and to optimize energy efficiency. They have a bit of a contemporary edge to them while maintaining a certain warmth and "homey-ness".
Project Design by Mark Lind
Project Management by Jay Gammell
Phtography by Greg Hursley in 2008
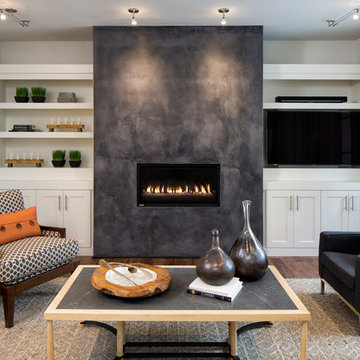
Landmark Photography
Idee per un soggiorno chic con pareti bianche, parquet scuro, camino lineare Ribbon e parete attrezzata
Idee per un soggiorno chic con pareti bianche, parquet scuro, camino lineare Ribbon e parete attrezzata
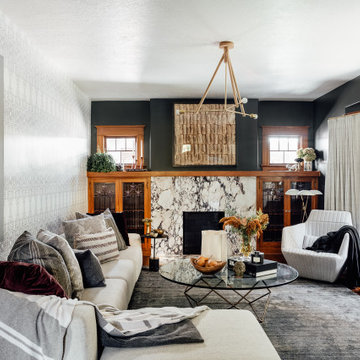
One of the first decisions that we made was to swap the fireplace surround with Violetta marble, wanting a stone with lots of movement and in a color that compliments the warm tone of the home’s wood details. Because the client loves patterns, we paired a small scale pattern in the living room with a larger scale in the entry. We chose a dark color for the remaining walls to ground these layered patterns and allow our modern and mid-century furniture pieces to pop. Because the ceilings aren’t super high, we chose a feature ceiling light to compensate.
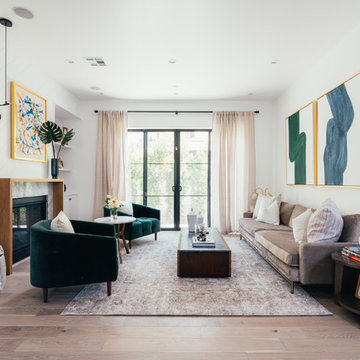
Our clients purchased a new house, but wanted to add their own personal style and touches to make it really feel like home. We added a few updated to the exterior, plus paneling in the entryway and formal sitting room, customized the master closet, and cosmetic updates to the kitchen, formal dining room, great room, formal sitting room, laundry room, children’s spaces, nursery, and master suite. All new furniture, accessories, and home-staging was done by InHance. Window treatments, wall paper, and paint was updated, plus we re-did the tile in the downstairs powder room to glam it up. The children’s bedrooms and playroom have custom furnishings and décor pieces that make the rooms feel super sweet and personal. All the details in the furnishing and décor really brought this home together and our clients couldn’t be happier!
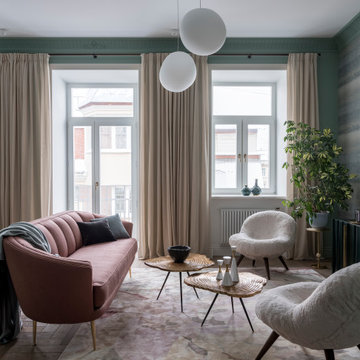
Immagine di un soggiorno chic con pareti verdi, pavimento in legno massello medio e pavimento marrone
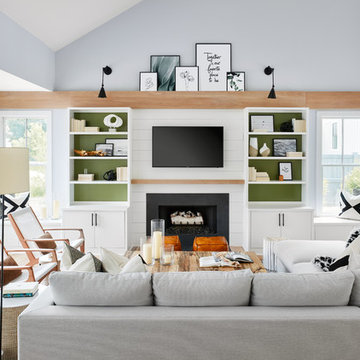
Esempio di un soggiorno stile marino con pareti blu, pavimento in legno massello medio, camino classico, TV a parete e pavimento marrone

Nathalie Priem photography
Ispirazione per un ampio soggiorno contemporaneo aperto con pareti bianche, pavimento in cemento, pavimento grigio e TV a parete
Ispirazione per un ampio soggiorno contemporaneo aperto con pareti bianche, pavimento in cemento, pavimento grigio e TV a parete
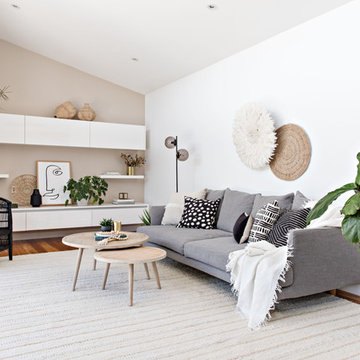
The Palm Co
Immagine di un soggiorno stile marinaro di medie dimensioni e aperto con nessun camino, pareti bianche, pavimento in legno massello medio e pavimento marrone
Immagine di un soggiorno stile marinaro di medie dimensioni e aperto con nessun camino, pareti bianche, pavimento in legno massello medio e pavimento marrone
Living - Foto e idee per arredare
7



