Living con pavimento in cemento - Foto e idee per arredare
Filtra anche per:
Budget
Ordina per:Popolari oggi
1 - 20 di 68 foto
1 di 3

Photographer: Spacecrafting
Immagine di un soggiorno industriale aperto con pareti bianche, pavimento in cemento, camino lineare Ribbon, TV a parete e pavimento grigio
Immagine di un soggiorno industriale aperto con pareti bianche, pavimento in cemento, camino lineare Ribbon, TV a parete e pavimento grigio
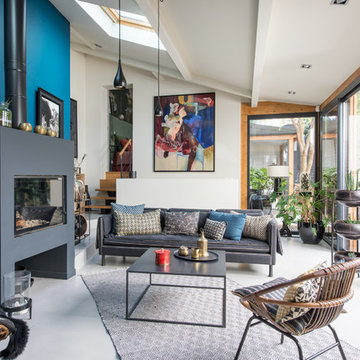
Jours & Nuits © 2017 Houzz
Ispirazione per un soggiorno boho chic con pareti blu, pavimento in cemento, camino classico e pavimento grigio
Ispirazione per un soggiorno boho chic con pareti blu, pavimento in cemento, camino classico e pavimento grigio

Nestled into sloping topography, the design of this home allows privacy from the street while providing unique vistas throughout the house and to the surrounding hill country and downtown skyline. Layering rooms with each other as well as circulation galleries, insures seclusion while allowing stunning downtown views. The owners' goals of creating a home with a contemporary flow and finish while providing a warm setting for daily life was accomplished through mixing warm natural finishes such as stained wood with gray tones in concrete and local limestone. The home's program also hinged around using both passive and active green features. Sustainable elements include geothermal heating/cooling, rainwater harvesting, spray foam insulation, high efficiency glazing, recessing lower spaces into the hillside on the west side, and roof/overhang design to provide passive solar coverage of walls and windows. The resulting design is a sustainably balanced, visually pleasing home which reflects the lifestyle and needs of the clients.
Photography by Andrew Pogue

Nathalie Priem photography
Ispirazione per un ampio soggiorno contemporaneo aperto con pareti bianche, pavimento in cemento, pavimento grigio e TV a parete
Ispirazione per un ampio soggiorno contemporaneo aperto con pareti bianche, pavimento in cemento, pavimento grigio e TV a parete

Open great room with a large motorized door opening the space to the outdoor patio and pool area / Builder - Platinum Custom Homes / Photo by ©Thompson Photographic.com 2018 / Tate Studio Architects
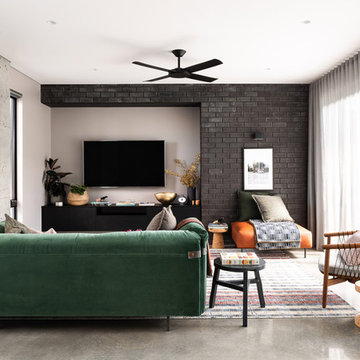
A four bedroom, two bathroom functional design that wraps around a central courtyard. This home embraces Mother Nature's natural light as much as possible. Whatever the season the sun has been embraced in the solar passive home, from the strategically placed north face openings directing light to the thermal mass exposed concrete slab, to the clerestory windows harnessing the sun into the exposed feature brick wall. Feature brickwork and concrete flooring flow from the interior to the exterior, marrying together to create a seamless connection. Rooftop gardens, thoughtful landscaping and cascading plants surrounding the alfresco and balcony further blurs this indoor/outdoor line.
Designer: Dalecki Design
Photographer: Dion Robeson
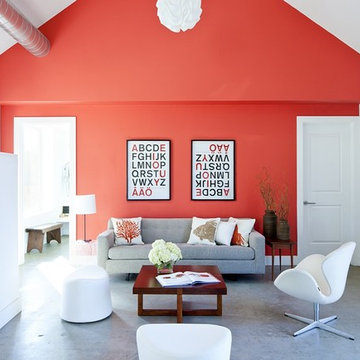
This vacation residence located in a beautiful ocean community on the New England coast features high performance and creative use of space in a small package. ZED designed the simple, gable-roofed structure and proposed the Passive House standard. The resulting home consumes only one-tenth of the energy for heating compared to a similar new home built only to code requirements.
Architecture | ZeroEnergy Design
Construction | Aedi Construction
Photos | Greg Premru Photography
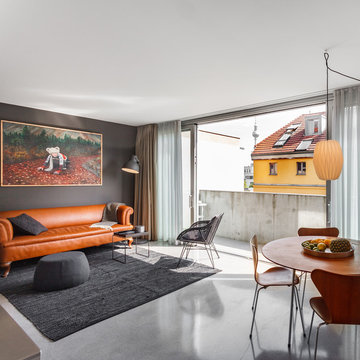
Esempio di un soggiorno moderno di medie dimensioni e aperto con pareti grigie, pavimento in cemento, pavimento grigio, sala formale, nessun camino e nessuna TV
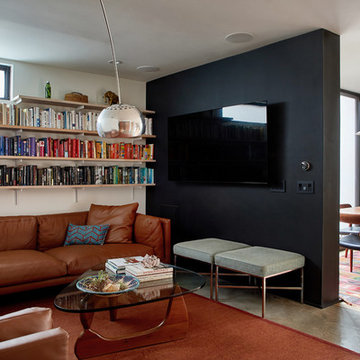
Hide the tv by placing onto the black plaster wall that slips into the interior space dividing the family room from the dining area.
Photo by Dan Arnold
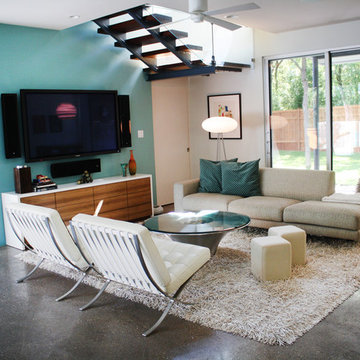
The custom media cabinet under the TV was designed to mimic the kitchen's bar, keeping the feeling cohesive. It was designed by Urbanspace Interiors.
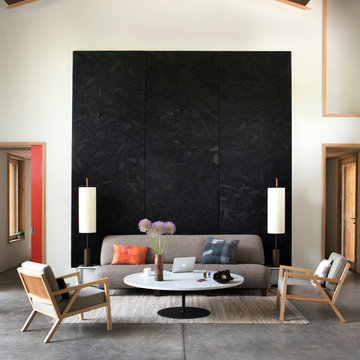
Foto di un ampio soggiorno minimal aperto con pavimento in cemento, sala formale, pavimento grigio, pareti beige e tappeto
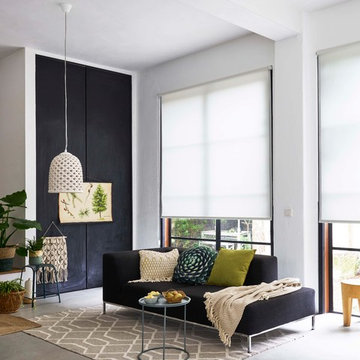
Hvad kan man få for 6 plastikflasker? 9 kr. i flaskepant eller 1 kvm rullegardin. Vi har skabt 6 nye rullegardiner produceret udelukkende af genanvendte plastikflasker som er indleveret til genbrug. Serien Planet er derfor certificeret både Greenguard gold og Cradle2Cradle bronze.
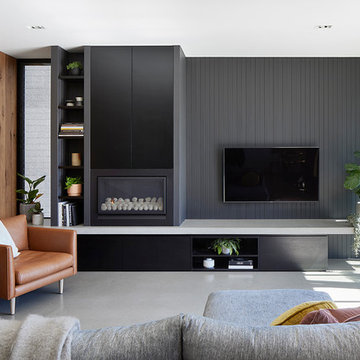
Tatjanna Plitt Photography
Idee per un soggiorno minimal chiuso con pareti grigie, pavimento in cemento, TV a parete e pavimento grigio
Idee per un soggiorno minimal chiuso con pareti grigie, pavimento in cemento, TV a parete e pavimento grigio
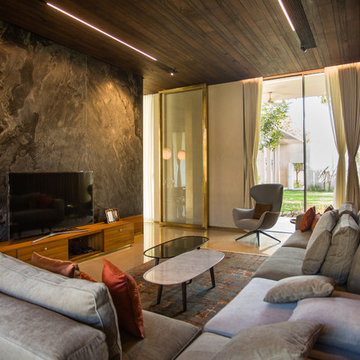
Radhika Pandit
Foto di un soggiorno design con pareti grigie, pavimento in cemento, TV autoportante e pavimento beige
Foto di un soggiorno design con pareti grigie, pavimento in cemento, TV autoportante e pavimento beige
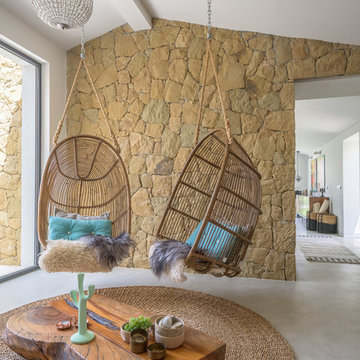
Proyecto del Estudio Mireia Pla
Esempio di una veranda tropicale di medie dimensioni con pavimento in cemento e soffitto classico
Esempio di una veranda tropicale di medie dimensioni con pavimento in cemento e soffitto classico

Javier Bravo, JGYP arquitectos, Daniel Fernandez Prada, Gabriela Steegmann Puerta
Ispirazione per un soggiorno contemporaneo con pavimento in cemento, TV autoportante, pavimento grigio e nessun camino
Ispirazione per un soggiorno contemporaneo con pavimento in cemento, TV autoportante, pavimento grigio e nessun camino

Peter Landers Photography
Immagine di un soggiorno contemporaneo di medie dimensioni e aperto con pareti grigie, pavimento in cemento, TV a parete, pavimento grigio e tappeto
Immagine di un soggiorno contemporaneo di medie dimensioni e aperto con pareti grigie, pavimento in cemento, TV a parete, pavimento grigio e tappeto

John Lum Architecture
Paul Dyer Photography
Foto di un soggiorno moderno con angolo bar, pavimento in cemento, cornice del camino in metallo, TV a parete e camino lineare Ribbon
Foto di un soggiorno moderno con angolo bar, pavimento in cemento, cornice del camino in metallo, TV a parete e camino lineare Ribbon

Inckx
Esempio di un grande soggiorno tradizionale con sala formale, pareti blu, pavimento in cemento e pavimento grigio
Esempio di un grande soggiorno tradizionale con sala formale, pareti blu, pavimento in cemento e pavimento grigio
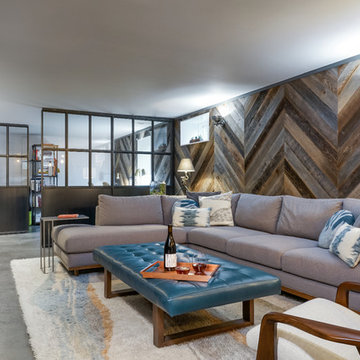
L+M's ADU is a basement converted to an accessory dwelling unit (ADU) with exterior & main level access, wet bar, living space with movie center & ethanol fireplace, office divided by custom steel & glass "window" grid, guest bathroom, & guest bedroom. Along with an efficient & versatile layout, we were able to get playful with the design, reflecting the whimsical personalties of the home owners.
credits
design: Matthew O. Daby - m.o.daby design
interior design: Angela Mechaley - m.o.daby design
construction: Hammish Murray Construction
custom steel fabricator: Flux Design
reclaimed wood resource: Viridian Wood
photography: Darius Kuzmickas - KuDa Photography
Living con pavimento in cemento - Foto e idee per arredare
1


