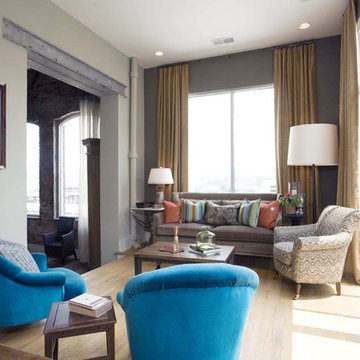Living industriali - Foto e idee per arredare
Filtra anche per:
Budget
Ordina per:Popolari oggi
1 - 20 di 36 foto
1 di 3

Photographer: Spacecrafting
Immagine di un soggiorno industriale aperto con pareti bianche, pavimento in cemento, camino lineare Ribbon, TV a parete e pavimento grigio
Immagine di un soggiorno industriale aperto con pareti bianche, pavimento in cemento, camino lineare Ribbon, TV a parete e pavimento grigio
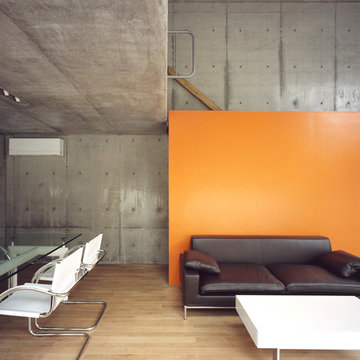
Ken'ichi Suzuki Photo Office
Ispirazione per un soggiorno industriale aperto con pareti grigie, parquet chiaro, nessun camino e nessuna TV
Ispirazione per un soggiorno industriale aperto con pareti grigie, parquet chiaro, nessun camino e nessuna TV

Interior Designer Rebecca Robeson designed this downtown loft to reflect the homeowners LOVE FOR THE LOFT! With an energetic look on life, this homeowner wanted a high-quality home with casual sensibility. Comfort and easy maintenance were high on the list...
Rebecca and team went to work transforming this 2,000-sq.ft. condo in a record 6 months.
Contractor Ryan Coats (Earthwood Custom Remodeling, Inc.) lead a team of highly qualified sub-contractors throughout the project and over the finish line.
8" wide hardwood planks of white oak replaced low quality wood floors, 6'8" French doors were upgraded to 8' solid wood and frosted glass doors, used brick veneer and barn wood walls were added as well as new lighting throughout. The outdated Kitchen was gutted along with Bathrooms and new 8" baseboards were installed. All new tile walls and backsplashes as well as intricate tile flooring patterns were brought in while every countertop was updated and replaced. All new plumbing and appliances were included as well as hardware and fixtures. Closet systems were designed by Robeson Design and executed to perfection. State of the art sound system, entertainment package and smart home technology was integrated by Ryan Coats and his team.
Exquisite Kitchen Design, (Denver Colorado) headed up the custom cabinetry throughout the home including the Kitchen, Lounge feature wall, Bathroom vanities and the Living Room entertainment piece boasting a 9' slab of Fumed White Oak with a live edge. Paul Anderson of EKD worked closely with the team at Robeson Design on Rebecca's vision to insure every detail was built to perfection.
The project was completed on time and the homeowners are thrilled... And it didn't hurt that the ball field was the awesome view out the Living Room window.
In this home, all of the window treatments, built-in cabinetry and many of the furniture pieces, are custom designs by Interior Designer Rebecca Robeson made specifically for this project.
Rocky Mountain Hardware
Earthwood Custom Remodeling, Inc.
Exquisite Kitchen Design
Rugs - Aja Rugs, LaJolla
Photos by Ryan Garvin Photography
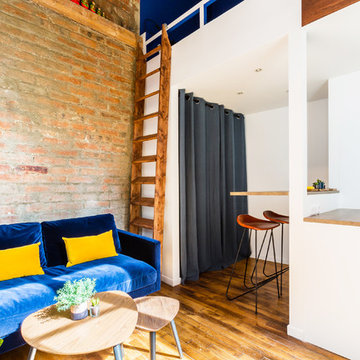
Une très belle pièce de vie multi-fonctions pour ce beau studio industriel-chic. Un salon sur fond de mur brique, et un bloc mezzanine abritant dressing, cuisine et coin dînatoire bar.
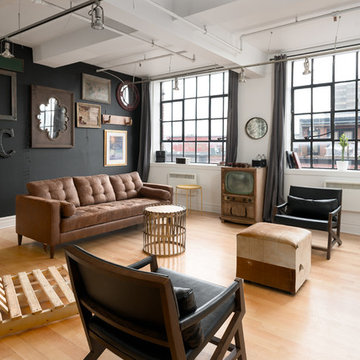
Idee per un soggiorno industriale con pareti nere, pavimento in legno massello medio e TV autoportante
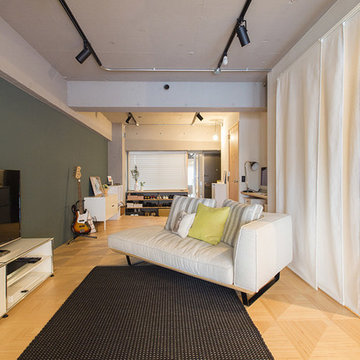
Esempio di un soggiorno industriale aperto con pareti multicolore, parquet chiaro, TV autoportante e pavimento beige
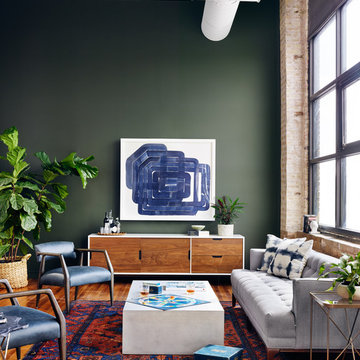
This room features the Barton Collection's Tucker Large Media Console, the Abbott Collection's Tyler Arm Chair in Chapo Ebony & Burnt Oak, and the Kensington Collection's Dylan Sofa in Devon Heather
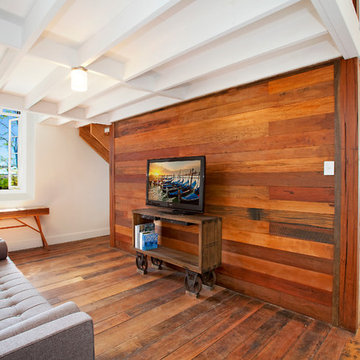
Idee per un soggiorno industriale con pavimento in legno massello medio, TV autoportante e pareti marroni
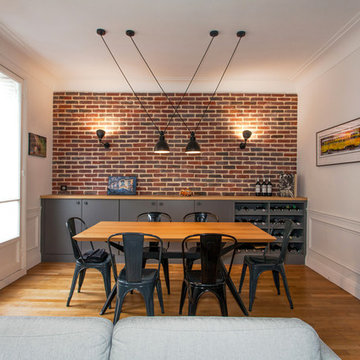
Esempio di un soggiorno industriale con pareti bianche, pavimento in legno massello medio e pavimento marrone
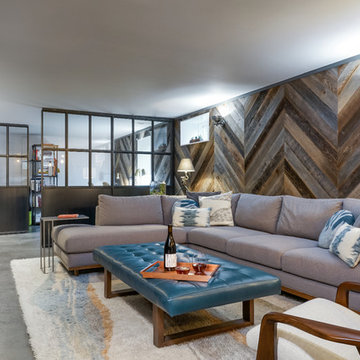
L+M's ADU is a basement converted to an accessory dwelling unit (ADU) with exterior & main level access, wet bar, living space with movie center & ethanol fireplace, office divided by custom steel & glass "window" grid, guest bathroom, & guest bedroom. Along with an efficient & versatile layout, we were able to get playful with the design, reflecting the whimsical personalties of the home owners.
credits
design: Matthew O. Daby - m.o.daby design
interior design: Angela Mechaley - m.o.daby design
construction: Hammish Murray Construction
custom steel fabricator: Flux Design
reclaimed wood resource: Viridian Wood
photography: Darius Kuzmickas - KuDa Photography
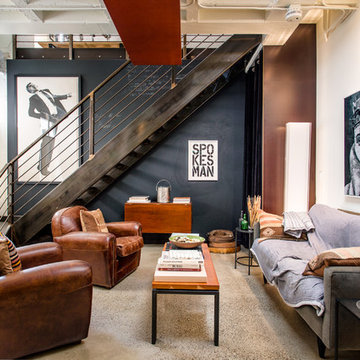
Immagine di un soggiorno industriale con pareti bianche e pavimento in cemento
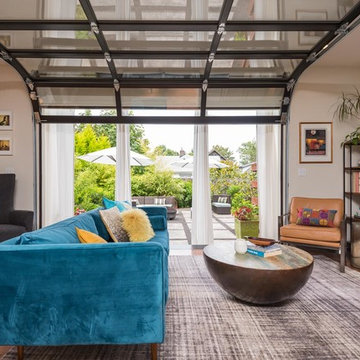
Foto di un soggiorno industriale con pareti beige, parquet scuro, camino classico, cornice del camino piastrellata, TV a parete e pavimento marrone
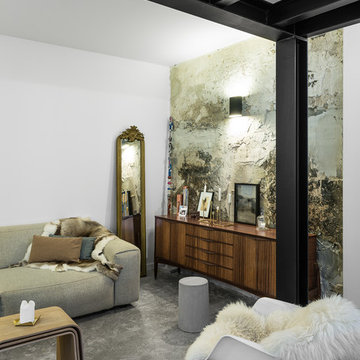
Appartement Privé
/ Architecte : Félix Millory
/ Photo © Grégory Copitet
Esempio di un grande soggiorno industriale aperto con pareti bianche, pavimento in cemento e pavimento grigio
Esempio di un grande soggiorno industriale aperto con pareti bianche, pavimento in cemento e pavimento grigio
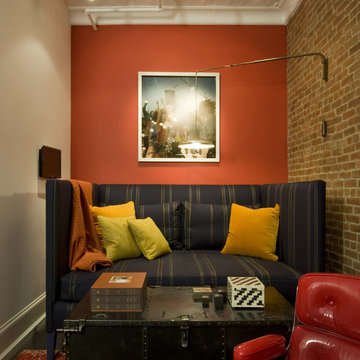
Copyright @ Bjorg Magnea. All rights reserved.
Idee per un soggiorno industriale con pareti arancioni
Idee per un soggiorno industriale con pareti arancioni
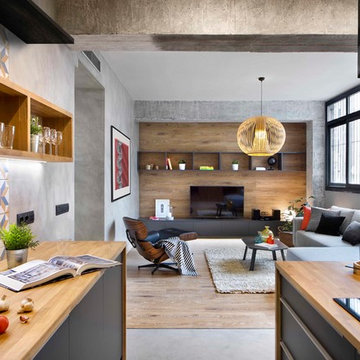
Idee per un soggiorno industriale di medie dimensioni e aperto con pavimento in cemento, nessun camino, pavimento grigio, TV autoportante e tappeto
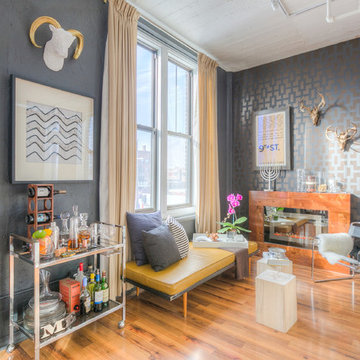
Mid Century Condo
Kansas City, MO
- Mid Century Modern Design
- Bentwood Chairs
- Geometric Lattice Wall Pattern
- New Mixed with Retro
Wesley Piercy, Haus of You Photography
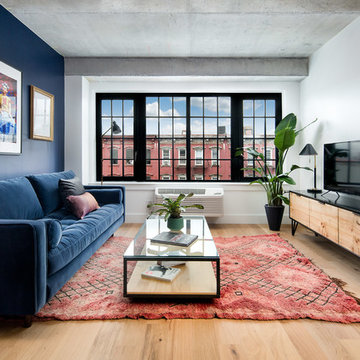
Immagine di un soggiorno industriale chiuso con pareti multicolore, pavimento in legno massello medio, TV autoportante e pavimento marrone
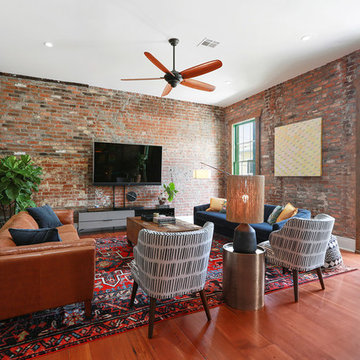
Immagine di un soggiorno industriale con pareti blu, pavimento in legno massello medio, TV a parete e pavimento marrone
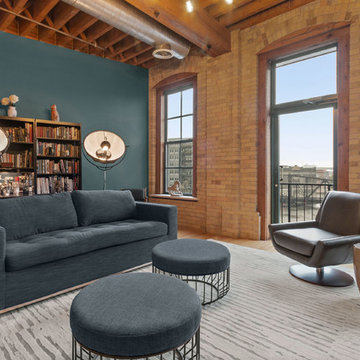
Foto di un soggiorno industriale di medie dimensioni e aperto con pavimento in legno massello medio, pavimento marrone e pareti blu
Living industriali - Foto e idee per arredare
1



