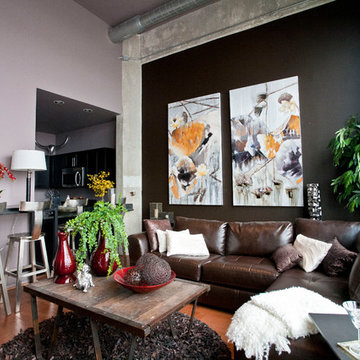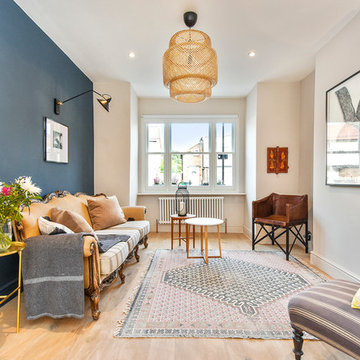Living di medie dimensioni - Foto e idee per arredare
Filtra anche per:
Budget
Ordina per:Popolari oggi
1 - 20 di 364 foto
1 di 3

Karina Kleeberg
Idee per un soggiorno design di medie dimensioni e aperto con sala formale, pareti bianche, parquet chiaro, camino lineare Ribbon, cornice del camino in pietra e parete attrezzata
Idee per un soggiorno design di medie dimensioni e aperto con sala formale, pareti bianche, parquet chiaro, camino lineare Ribbon, cornice del camino in pietra e parete attrezzata
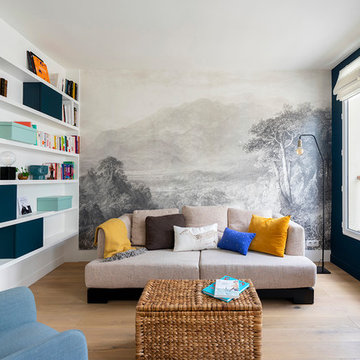
Esempio di un soggiorno minimal di medie dimensioni e aperto con pareti blu, nessun camino, nessuna TV, pavimento marrone e pavimento in legno massello medio

Stephani Buchman Photography
Esempio di un soggiorno tradizionale di medie dimensioni con pareti blu, parquet chiaro, nessun camino e TV a parete
Esempio di un soggiorno tradizionale di medie dimensioni con pareti blu, parquet chiaro, nessun camino e TV a parete

Living room designed with great care. Fireplace is lit.
Idee per un soggiorno moderno di medie dimensioni con parquet scuro, camino classico, cornice del camino in mattoni, pareti grigie e TV autoportante
Idee per un soggiorno moderno di medie dimensioni con parquet scuro, camino classico, cornice del camino in mattoni, pareti grigie e TV autoportante
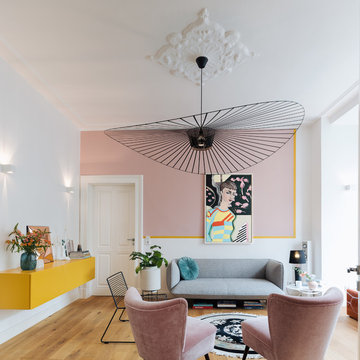
https://rosetime.info
Immagine di un soggiorno boho chic di medie dimensioni e chiuso con pareti bianche, pavimento in legno massello medio, nessun camino e pavimento marrone
Immagine di un soggiorno boho chic di medie dimensioni e chiuso con pareti bianche, pavimento in legno massello medio, nessun camino e pavimento marrone
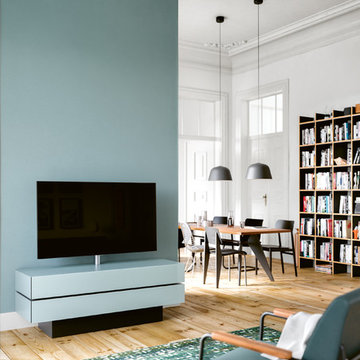
Ispirazione per un soggiorno design di medie dimensioni e aperto con libreria, pareti bianche, pavimento in legno verniciato, nessun camino, TV autoportante e pavimento beige

Foto di un soggiorno bohémian di medie dimensioni e chiuso con pareti verdi, pavimento beige, sala formale, parquet chiaro, nessun camino e nessuna TV
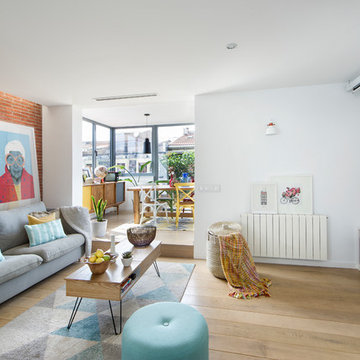
Idee per un soggiorno scandinavo di medie dimensioni e aperto con pareti bianche, sala formale, parquet chiaro e pavimento beige
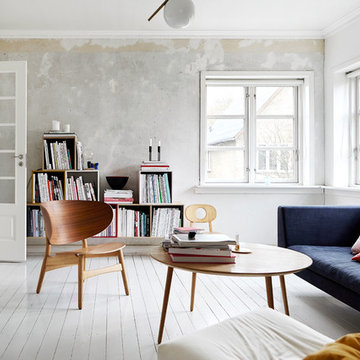
© 2017 Houzz
Immagine di un soggiorno scandinavo di medie dimensioni e chiuso con pareti grigie, pavimento in legno verniciato e pavimento bianco
Immagine di un soggiorno scandinavo di medie dimensioni e chiuso con pareti grigie, pavimento in legno verniciato e pavimento bianco

Emma Wood
Ispirazione per un soggiorno chic di medie dimensioni e aperto con sala formale, parquet chiaro, stufa a legna, cornice del camino in intonaco, pavimento beige, pareti verdi e TV a parete
Ispirazione per un soggiorno chic di medie dimensioni e aperto con sala formale, parquet chiaro, stufa a legna, cornice del camino in intonaco, pavimento beige, pareti verdi e TV a parete

Clark Dugger
Immagine di un soggiorno tradizionale chiuso e di medie dimensioni con libreria, pareti blu, parquet scuro e pavimento marrone
Immagine di un soggiorno tradizionale chiuso e di medie dimensioni con libreria, pareti blu, parquet scuro e pavimento marrone

Interior Designer Rebecca Robeson designed this downtown loft to reflect the homeowners LOVE FOR THE LOFT! With an energetic look on life, this homeowner wanted a high-quality home with casual sensibility. Comfort and easy maintenance were high on the list...
Rebecca and team went to work transforming this 2,000-sq.ft. condo in a record 6 months.
Contractor Ryan Coats (Earthwood Custom Remodeling, Inc.) lead a team of highly qualified sub-contractors throughout the project and over the finish line.
8" wide hardwood planks of white oak replaced low quality wood floors, 6'8" French doors were upgraded to 8' solid wood and frosted glass doors, used brick veneer and barn wood walls were added as well as new lighting throughout. The outdated Kitchen was gutted along with Bathrooms and new 8" baseboards were installed. All new tile walls and backsplashes as well as intricate tile flooring patterns were brought in while every countertop was updated and replaced. All new plumbing and appliances were included as well as hardware and fixtures. Closet systems were designed by Robeson Design and executed to perfection. State of the art sound system, entertainment package and smart home technology was integrated by Ryan Coats and his team.
Exquisite Kitchen Design, (Denver Colorado) headed up the custom cabinetry throughout the home including the Kitchen, Lounge feature wall, Bathroom vanities and the Living Room entertainment piece boasting a 9' slab of Fumed White Oak with a live edge. Paul Anderson of EKD worked closely with the team at Robeson Design on Rebecca's vision to insure every detail was built to perfection.
The project was completed on time and the homeowners are thrilled... And it didn't hurt that the ball field was the awesome view out the Living Room window.
In this home, all of the window treatments, built-in cabinetry and many of the furniture pieces, are custom designs by Interior Designer Rebecca Robeson made specifically for this project.
Rocky Mountain Hardware
Earthwood Custom Remodeling, Inc.
Exquisite Kitchen Design
Rugs - Aja Rugs, LaJolla
Photos by Ryan Garvin Photography

The great room beautiful blends stone, wood, metal, and white walls to achieve a contemporary rustic style.
Photos: Rodger Wade Studios, Design M.T.N Design, Timber Framing by PrecisionCraft Log & Timber Homes
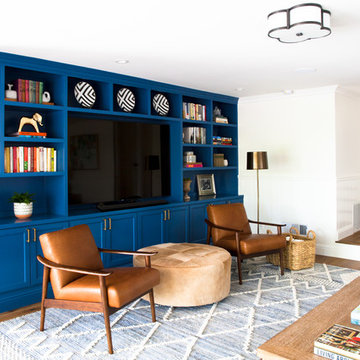
Heidi Lancaster
Immagine di un soggiorno classico di medie dimensioni e aperto con pareti bianche, pavimento in legno massello medio, parete attrezzata e pavimento marrone
Immagine di un soggiorno classico di medie dimensioni e aperto con pareti bianche, pavimento in legno massello medio, parete attrezzata e pavimento marrone
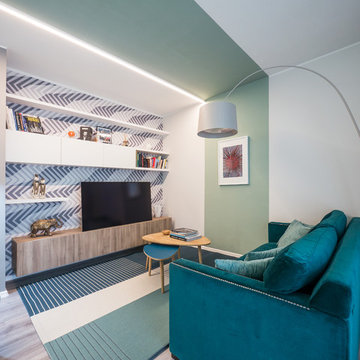
Liadesign
Ispirazione per un soggiorno minimal di medie dimensioni e aperto con pareti verdi, pavimento in linoleum, pavimento grigio e TV autoportante
Ispirazione per un soggiorno minimal di medie dimensioni e aperto con pareti verdi, pavimento in linoleum, pavimento grigio e TV autoportante

Stoffer Photography
Esempio di un soggiorno classico di medie dimensioni e chiuso con sala formale, pareti blu, moquette, camino classico, cornice del camino in intonaco e pavimento grigio
Esempio di un soggiorno classico di medie dimensioni e chiuso con sala formale, pareti blu, moquette, camino classico, cornice del camino in intonaco e pavimento grigio
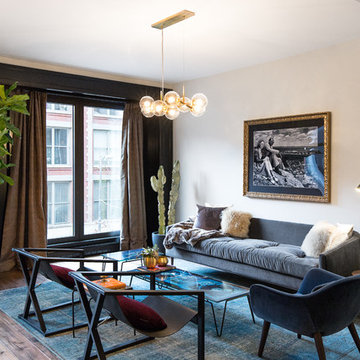
Anne Ruthman
Esempio di un soggiorno minimal di medie dimensioni e aperto con sala formale, pareti nere, parquet chiaro e nessuna TV
Esempio di un soggiorno minimal di medie dimensioni e aperto con sala formale, pareti nere, parquet chiaro e nessuna TV
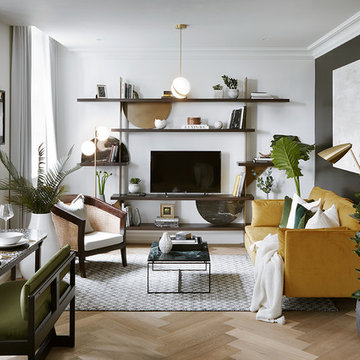
A moody black wall sets the tone in the living area of this Hampstead property. A velvet mustard sofa sits beautifully in contrast to the moody walls.
Sculpture and form is carried throughout the property in the bespoke joinery and furniture. A bespoke House of Sui Sui shelving unit adorns the wall, featuring black portoro marble and distressed brass half circles. Whilst a sculptural DH Liberty terrazzo table sits under the iconic DH Liberty Pear Light.
Living di medie dimensioni - Foto e idee per arredare
1



