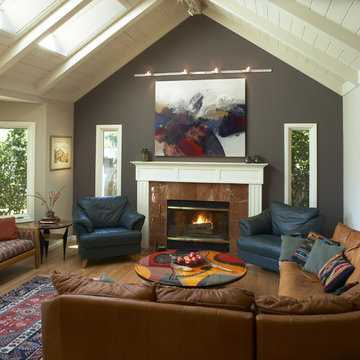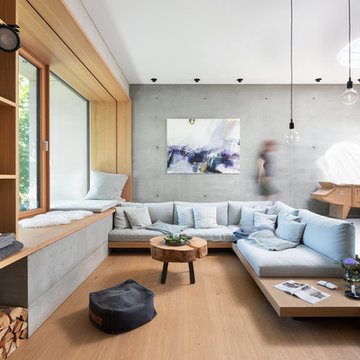Living con pareti grigie - Foto e idee per arredare
Filtra anche per:
Budget
Ordina per:Popolari oggi
1 - 20 di 257 foto
1 di 3

Living room designed with great care. Fireplace is lit.
Idee per un soggiorno moderno di medie dimensioni con parquet scuro, camino classico, cornice del camino in mattoni, pareti grigie e TV autoportante
Idee per un soggiorno moderno di medie dimensioni con parquet scuro, camino classico, cornice del camino in mattoni, pareti grigie e TV autoportante
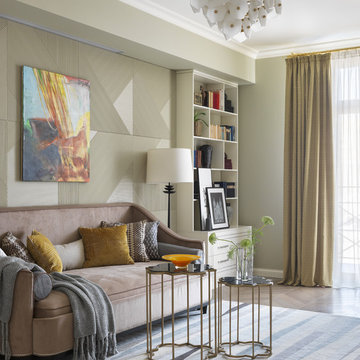
Esempio di un soggiorno chic con parquet chiaro, libreria e pareti grigie
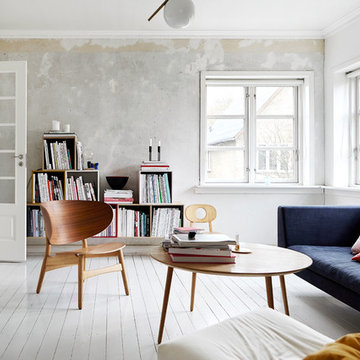
© 2017 Houzz
Immagine di un soggiorno scandinavo di medie dimensioni e chiuso con pareti grigie, pavimento in legno verniciato e pavimento bianco
Immagine di un soggiorno scandinavo di medie dimensioni e chiuso con pareti grigie, pavimento in legno verniciato e pavimento bianco
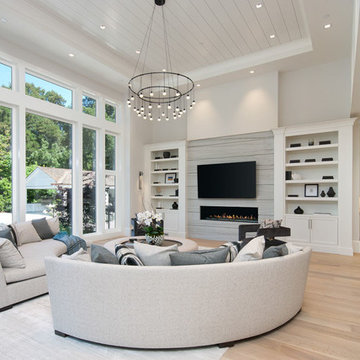
Esempio di un soggiorno chic aperto con pareti grigie, parquet chiaro, camino lineare Ribbon, TV a parete e pavimento beige
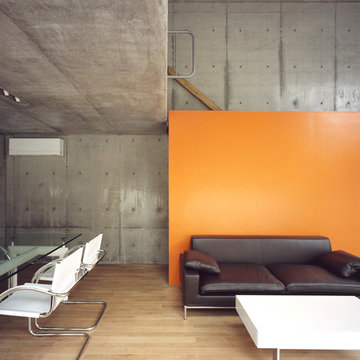
Ken'ichi Suzuki Photo Office
Ispirazione per un soggiorno industriale aperto con pareti grigie, parquet chiaro, nessun camino e nessuna TV
Ispirazione per un soggiorno industriale aperto con pareti grigie, parquet chiaro, nessun camino e nessuna TV

An industrial modern design + build project placed among the trees at the top of a hill. More projects at www.IversonSignatureHomes.com
2012 KaDa Photography
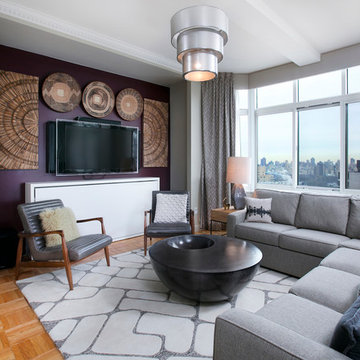
Alexey Gold-Dvoryadkin
Ispirazione per un grande soggiorno contemporaneo aperto con pareti grigie, TV a parete e parquet chiaro
Ispirazione per un grande soggiorno contemporaneo aperto con pareti grigie, TV a parete e parquet chiaro

Interior Design by Karly Kristina Design
Photography by SnowChimp Creative
Ispirazione per un grande soggiorno contemporaneo aperto con pareti grigie, camino lineare Ribbon, TV a parete, pavimento marrone, parquet scuro e cornice del camino piastrellata
Ispirazione per un grande soggiorno contemporaneo aperto con pareti grigie, camino lineare Ribbon, TV a parete, pavimento marrone, parquet scuro e cornice del camino piastrellata
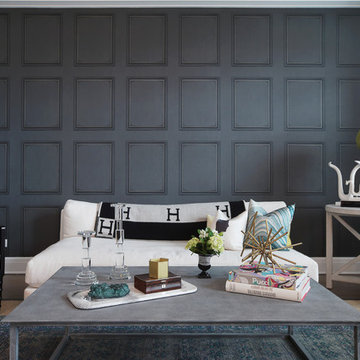
Family room
©2017 Jared Powell Photography
www.jaredpowellphotography.com,
Chicago, IL
Immagine di un soggiorno chic con pareti grigie, parquet scuro e pavimento marrone
Immagine di un soggiorno chic con pareti grigie, parquet scuro e pavimento marrone

Complete interior renovation of a 1980s split level house in the Virginia suburbs. Main level includes reading room, dining, kitchen, living and master bedroom suite. New front elevation at entry, new rear deck and complete re-cladding of the house. Interior: The prototypical layout of the split level home tends to separate the entrance, and any other associated space, from the rest of the living spaces one half level up. In this home the lower level "living" room off the entry was physically isolated from the dining, kitchen and family rooms above, and was only connected visually by a railing at dining room level. The owner desired a stronger integration of the lower and upper levels, in addition to an open flow between the major spaces on the upper level where they spend most of their time. ExteriorThe exterior entry of the house was a fragmented composition of disparate elements. The rear of the home was blocked off from views due to small windows, and had a difficult to use multi leveled deck. The owners requested an updated treatment of the entry, a more uniform exterior cladding, and an integration between the interior and exterior spaces. SOLUTIONS The overriding strategy was to create a spatial sequence allowing a seamless flow from the front of the house through the living spaces and to the exterior, in addition to unifying the upper and lower spaces. This was accomplished by creating a "reading room" at the entry level that responds to the front garden with a series of interior contours that are both steps as well as seating zones, while the orthogonal layout of the main level and deck reflects the pragmatic daily activities of cooking, eating and relaxing. The stairs between levels were moved so that the visitor could enter the new reading room, experiencing it as a place, before moving up to the main level. The upper level dining room floor was "pushed" out into the reading room space, thus creating a balcony over and into the space below. At the entry, the second floor landing was opened up to create a double height space, with enlarged windows. The rear wall of the house was opened up with continuous glass windows and doors to maximize the views and light. A new simplified single level deck replaced the old one.
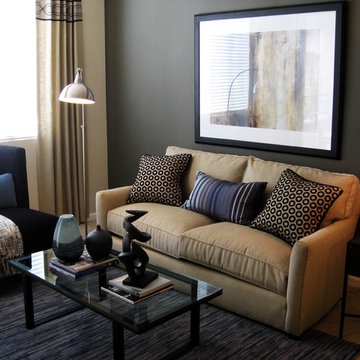
This is a contemporary living room in Las Vegas and a project that I worked on while with my previous employer. I was the Design Lead and Project Manager for this urban, sophisticated space.
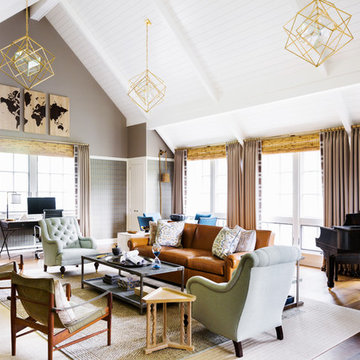
Architect: Alan Wanzenberg Architect
Interior Designer: Alexa Hampton
Photo Credit: Brittany Ambridge
Foto di un soggiorno country con sala della musica, pareti grigie, parquet scuro, stufa a legna, cornice del camino in metallo e pavimento marrone
Foto di un soggiorno country con sala della musica, pareti grigie, parquet scuro, stufa a legna, cornice del camino in metallo e pavimento marrone
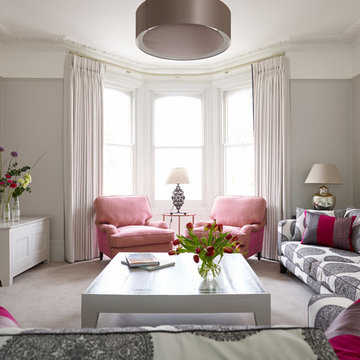
Esempio di un soggiorno tradizionale con sala formale, pareti grigie, moquette e pavimento beige
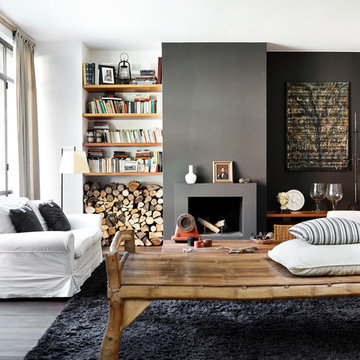
Immagine di un soggiorno nordico aperto con camino classico, pareti grigie, pavimento in legno massello medio e pavimento marrone
Ispirazione per un soggiorno nordico con pareti grigie, TV a parete e pavimento bianco
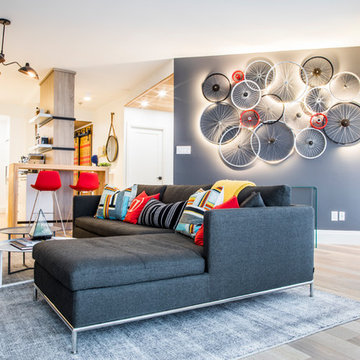
Ispirazione per un soggiorno design aperto con pareti grigie, parquet chiaro e pavimento beige
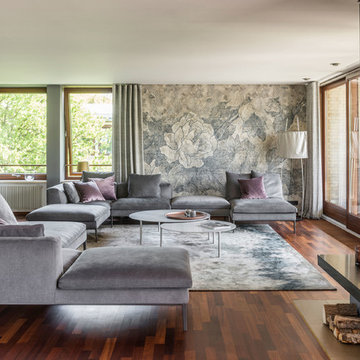
Idee per un soggiorno design di medie dimensioni e chiuso con pareti grigie, parquet scuro, camino classico, pavimento marrone e sala formale
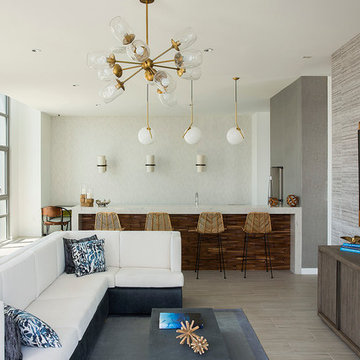
feature wall: Laja NAtural
Designer: Ariel Fox Design (Sherman Oaks, CA)
Photographer: Manolo Langis Photography
Fabricator: Pacific Stone Design
Living con pareti grigie - Foto e idee per arredare
1



