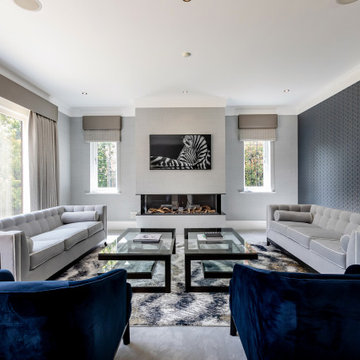Living verdi - Foto e idee per arredare
Filtra anche per:
Budget
Ordina per:Popolari oggi
1 - 20 di 62 foto
1 di 3

We loved staging this room. We expected a white room, but when we walked in, we saw this accent wall color. By adding black and white wall art pieces, we managed to pull it off. These are real MCM furniture pieces and they fit into this new remodel beautifully.

A prior great room addition was made more open and functional with an optimal seating arrangement, flexible furniture options. The brick wall ties the space to the original portion of the home, as well as acting as a focal point.
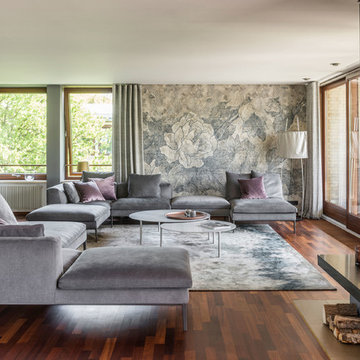
Idee per un soggiorno design di medie dimensioni e chiuso con pareti grigie, parquet scuro, camino classico, pavimento marrone e sala formale
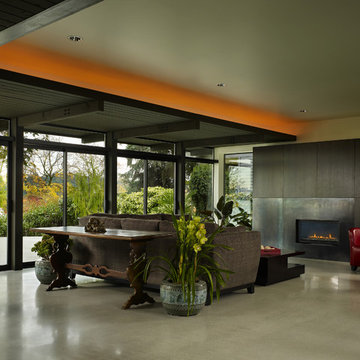
New construction over existing foundation
Immagine di un soggiorno moderno con cornice del camino in metallo
Immagine di un soggiorno moderno con cornice del camino in metallo
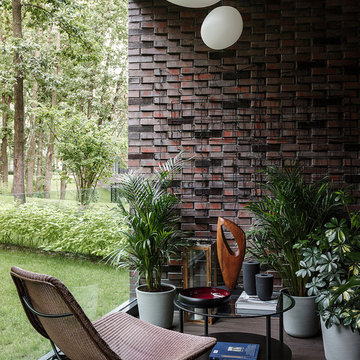
Esempio di una veranda contemporanea con parquet scuro, soffitto classico e pavimento marrone
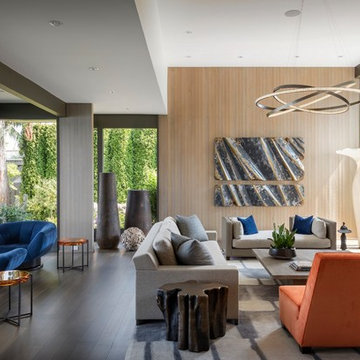
Aaron Leitz
Immagine di un soggiorno design con pareti bianche, parquet scuro, camino classico, TV a parete e pavimento marrone
Immagine di un soggiorno design con pareti bianche, parquet scuro, camino classico, TV a parete e pavimento marrone
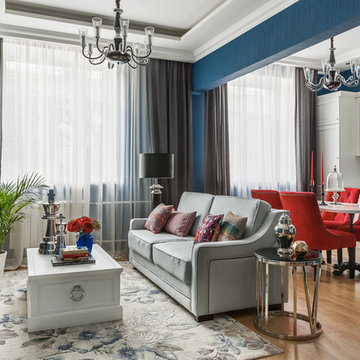
Immagine di un soggiorno tradizionale aperto con pareti blu, pavimento in legno massello medio, TV a parete e pavimento marrone
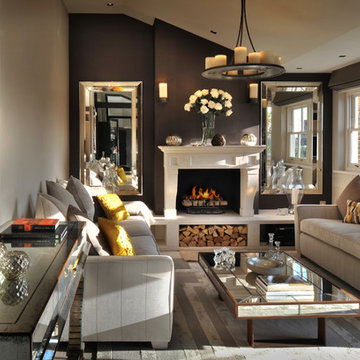
Ispirazione per un soggiorno chic con sala formale, pareti beige, camino classico e cornice del camino in pietra
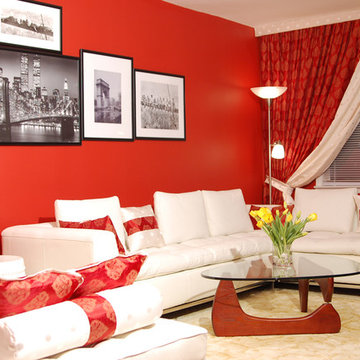
A contemporary feel was instilled in this traditional apartment. The bold color pallette was inspired by the vibrant personalities of these wonderful clients
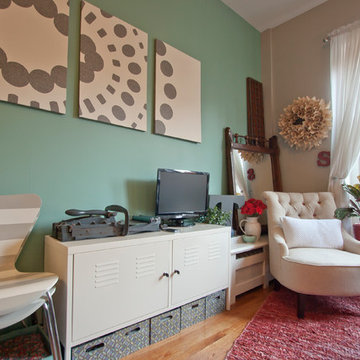
Chris Dorsey Photography © 2012 Houzz
Foto di un piccolo soggiorno eclettico con pareti verdi, pavimento in legno massello medio e TV autoportante
Foto di un piccolo soggiorno eclettico con pareti verdi, pavimento in legno massello medio e TV autoportante
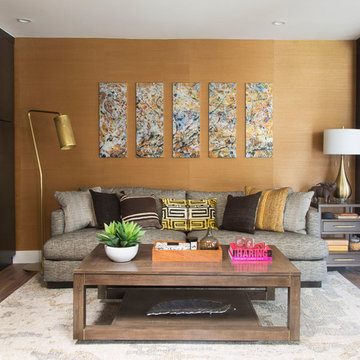
Esempio di un soggiorno design chiuso con sala formale, pareti gialle, parquet scuro, nessun camino e tappeto

Upstairs living area complete with wall mounted TV, under-lit floating shelves, fireplace, and a built-in desk
Immagine di un grande soggiorno contemporaneo con pareti bianche, parquet chiaro, camino lineare Ribbon, TV a parete e cornice del camino in pietra
Immagine di un grande soggiorno contemporaneo con pareti bianche, parquet chiaro, camino lineare Ribbon, TV a parete e cornice del camino in pietra

Idee per un grande soggiorno stile marino con parquet scuro, pareti bianche, camino classico, cornice del camino in legno, TV nascosta e pavimento marrone

A cozy home theater for movie nights and relaxing fireplace lounge space are perfect places to spend time with family and friends.
Immagine di un home theatre tradizionale di medie dimensioni con pareti beige, moquette e pavimento beige
Immagine di un home theatre tradizionale di medie dimensioni con pareti beige, moquette e pavimento beige

This elegant expression of a modern Colorado style home combines a rustic regional exterior with a refined contemporary interior. The client's private art collection is embraced by a combination of modern steel trusses, stonework and traditional timber beams. Generous expanses of glass allow for view corridors of the mountains to the west, open space wetlands towards the south and the adjacent horse pasture on the east.
Builder: Cadre General Contractors
http://www.cadregc.com
Interior Design: Comstock Design
http://comstockdesign.com
Photograph: Ron Ruscio Photography
http://ronrusciophotography.com/

Looking to the new entrance which is screened by a wall that reaches to head-height.
Richard Downer
Esempio di una piccola veranda country con pavimento in pietra calcarea e pavimento beige
Esempio di una piccola veranda country con pavimento in pietra calcarea e pavimento beige
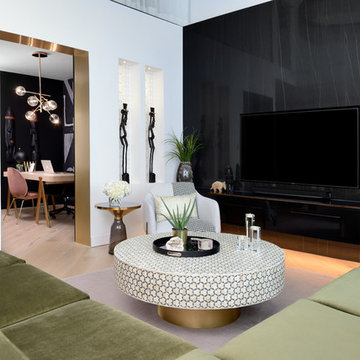
Views to the main floor office. We went with a black and gold theme with pops of colour. The gold archway to the office creates a grand entry. We built two accent niches for african sculptures and a new build out for extra storage and beautiful stone. We finished off the place with lucite details like the candles and railing.

This large classic family room was thoroughly redesigned into an inviting and cozy environment replete with carefully-appointed artisanal touches from floor to ceiling. Master millwork and an artful blending of color and texture frame a vision for the creation of a timeless sense of warmth within an elegant setting. To achieve this, we added a wall of paneling in green strie and a new waxed pine mantel. A central brass chandelier was positioned both to please the eye and to reign in the scale of this large space. A gilt-finished, crystal-edged mirror over the fireplace, and brown crocodile embossed leather wing chairs blissfully comingle in this enduring design that culminates with a lacquered coral sideboard that cannot but sound a joyful note of surprise, marking this room as unwaveringly unique.Peter Rymwid

Gacek Design Group - City Living on the Hudson - Living space; Halkin Mason Photography, LLC
Idee per un soggiorno design aperto con pareti verdi, parquet scuro e pavimento nero
Idee per un soggiorno design aperto con pareti verdi, parquet scuro e pavimento nero
Living verdi - Foto e idee per arredare
1



