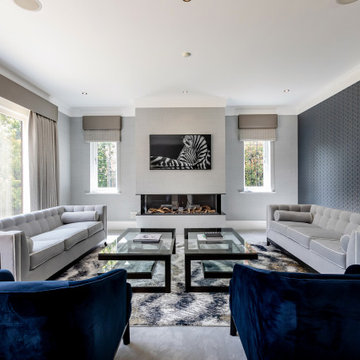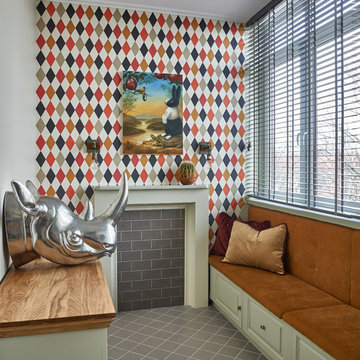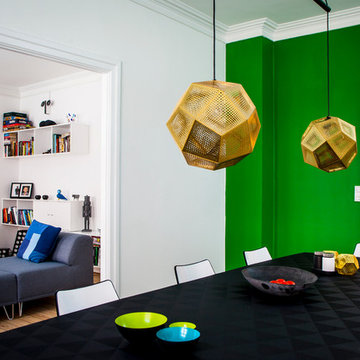Living verdi - Foto e idee per arredare
Filtra anche per:
Budget
Ordina per:Popolari oggi
41 - 60 di 62 foto
1 di 3
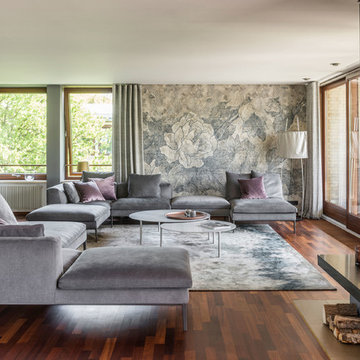
Idee per un soggiorno design di medie dimensioni e chiuso con pareti grigie, parquet scuro, camino classico, pavimento marrone e sala formale
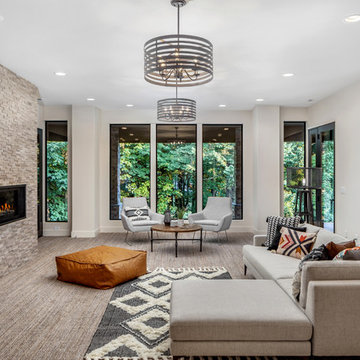
New custom home in West Linn, Oregon on 5 acres.
Lower Greatroom view, Photo: Greg Pierce @
RuumMedia
Idee per un soggiorno design con pareti bianche, moquette, camino lineare Ribbon, parete attrezzata e pavimento grigio
Idee per un soggiorno design con pareti bianche, moquette, camino lineare Ribbon, parete attrezzata e pavimento grigio
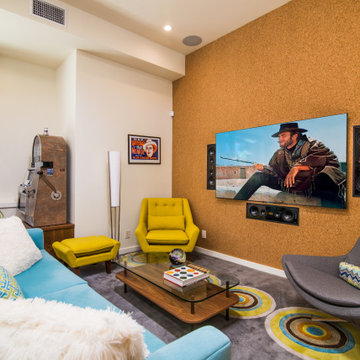
Idee per un home theatre minimalista chiuso con pareti bianche e TV a parete
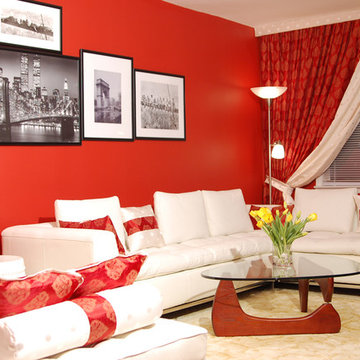
A contemporary feel was instilled in this traditional apartment. The bold color pallette was inspired by the vibrant personalities of these wonderful clients

My House Design/Build Team | www.myhousedesignbuild.com | 604-694-6873 | Duy Nguyen Photography -------------------------------------------------------Right from the beginning it was evident that this Coquitlam Renovation was unique. It’s first impression was memorable as immediately after entering the front door, just past the dining table, there was a tree growing in the middle of home! Upon further inspection of the space it became apparent that this home had undergone several alterations during its lifetime... The homeowners unabashedness towards colour and willingness to embrace the home’s mid-century architecture made this home one of a kind. The existing T&G cedar ceiling, dropped beams, and ample glazing naturally leant itself to a mid-century space.
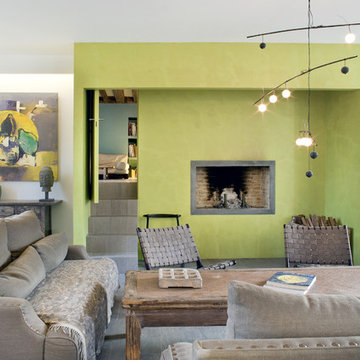
Olivier Chabaud
Idee per un soggiorno boho chic aperto con pareti verdi, camino classico, pavimento in laminato, pavimento grigio e soffitto ribassato
Idee per un soggiorno boho chic aperto con pareti verdi, camino classico, pavimento in laminato, pavimento grigio e soffitto ribassato
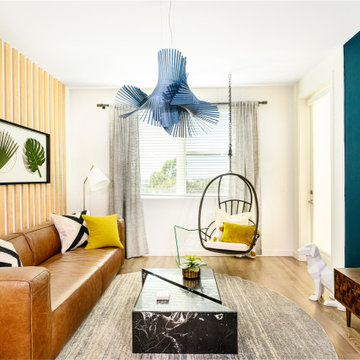
Foto di un soggiorno design con pareti blu, pavimento in legno massello medio, pavimento marrone e pareti in legno
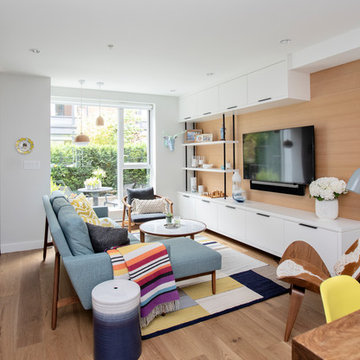
Ispirazione per un soggiorno minimal aperto con pareti bianche, parquet chiaro, nessun camino e TV a parete
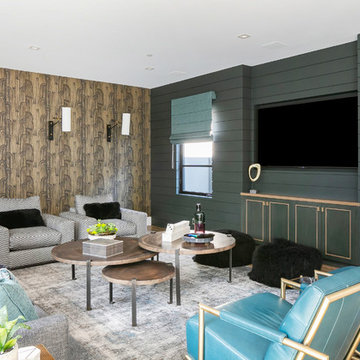
Idee per un soggiorno minimal con pareti verdi, pavimento in legno massello medio, TV a parete e pavimento marrone
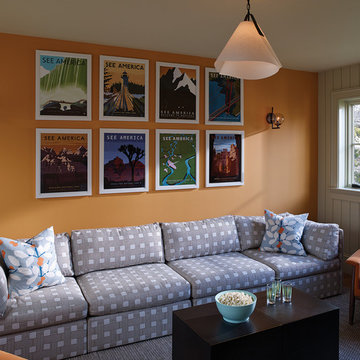
Photo copyright by Darren Setlow | @darrensetlow | darrensetlow.com
Ispirazione per un soggiorno stile marino con pareti arancioni
Ispirazione per un soggiorno stile marino con pareti arancioni

Looking to the new entrance which is screened by a wall that reaches to head-height.
Richard Downer
Esempio di una piccola veranda country con pavimento in pietra calcarea e pavimento beige
Esempio di una piccola veranda country con pavimento in pietra calcarea e pavimento beige
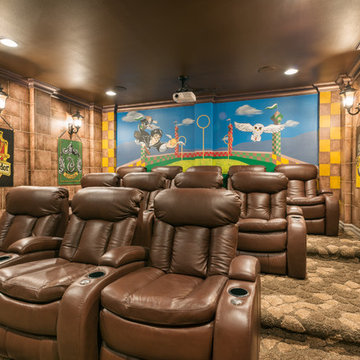
Foto di un home theatre mediterraneo chiuso con pareti marroni, moquette, schermo di proiezione e pavimento marrone

Lower Level Family Room, Whitewater Lane, Photography by David Patterson
Ispirazione per un grande soggiorno stile rurale con pareti marroni, nessun camino, TV a parete e pareti in legno
Ispirazione per un grande soggiorno stile rurale con pareti marroni, nessun camino, TV a parete e pareti in legno
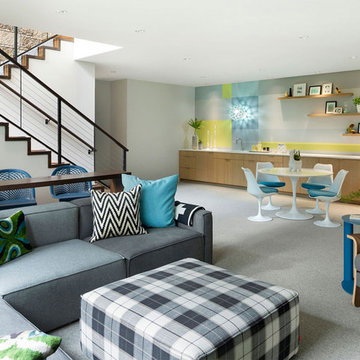
Architect: Peterssen Keller Architecture | Builder: Elevation Homes | Photographer: Spacecrafting
Foto di un soggiorno minimal con pareti grigie, moquette e pavimento grigio
Foto di un soggiorno minimal con pareti grigie, moquette e pavimento grigio
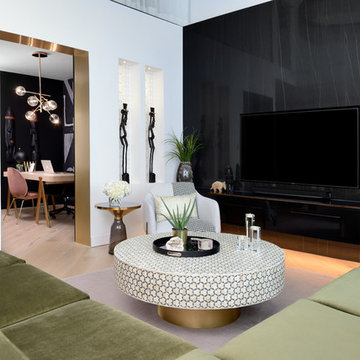
Views to the main floor office. We went with a black and gold theme with pops of colour. The gold archway to the office creates a grand entry. We built two accent niches for african sculptures and a new build out for extra storage and beautiful stone. We finished off the place with lucite details like the candles and railing.
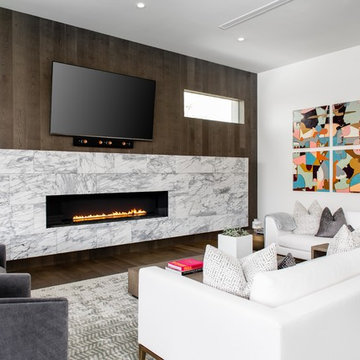
Immagine di un soggiorno contemporaneo di medie dimensioni e aperto con camino lineare Ribbon, TV a parete, pareti bianche, parquet scuro e cornice del camino in pietra
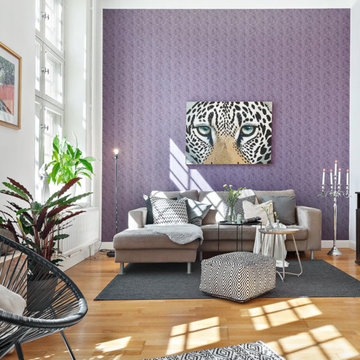
Ispirazione per un soggiorno eclettico con pavimento in legno massello medio, pareti viola, TV autoportante e pavimento beige
Living verdi - Foto e idee per arredare
3



