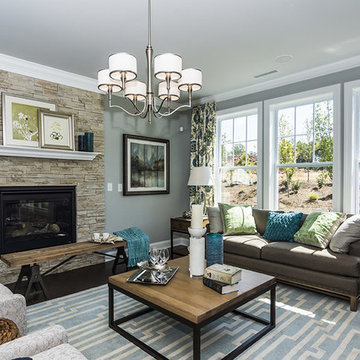Living con cornice del camino in pietra - Foto e idee per arredare
Filtra anche per:
Budget
Ordina per:Popolari oggi
81 - 100 di 135.327 foto
1 di 2

Residential Interior Design & Decoration project by Camilla Molders Design
Architecture by Millar Roberston Architects
Featured in Australian House & Garden Magazines Top 50 rooms 2015
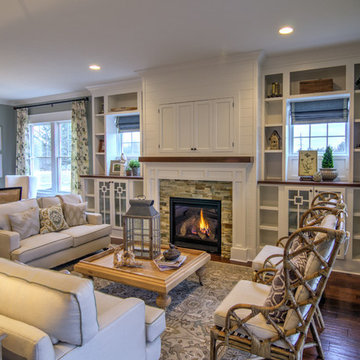
Soft, refreshing colors combine with comfortable furnishing and statement lighting in this elegant home:
Project completed by Wendy Langston's Everything Home interior design firm , which serves Carmel, Zionsville, Fishers, Westfield, Noblesville, and Indianapolis.
For more about Everything Home, click here: https://everythinghomedesigns.com/
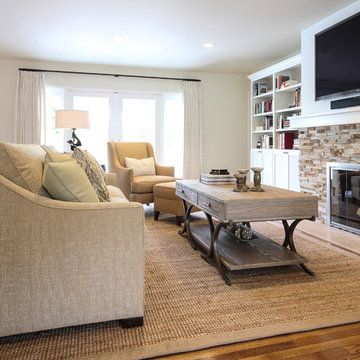
This great-room incorporates the living, dining , kitchen as well as access to the back patio. It is the perfect place for entertaining and relaxing. We restored the floors to their original warm tone and used lots of warm neutrals to answer our client’s desire for a more masculine feeling home. A Chinese cabinet and custom-built bookcase help to define an entry hall where one does not exist.
We completely remodeled the kitchen and it is now very open and inviting. A Caesarstone counter with an overhang for eating or entertaining allows for three comfortable bar stools for visiting while cooking. Stainless steal appliances and a white apron sink are the only features that still remain.
A large contemporary art piece over the new dining banquette brings in a splash of color and rounds out the space. Lots of earth-toned fabrics are part of this overall scheme. The kitchen, dining and living rooms have light cabinetry and walls with accent color in the tile and fireplace stone. The home has lots of added storage for books, art and accessories.
In the living room, comfortable upholstered pieces with casual fabrics were created and sit atop a sisal rug, giving the room true California style. For contrast, a dark metal drapery rod above soft white drapery panels covers the new French doors. The doors lead out to the back patio. Photography by Erika Bierman
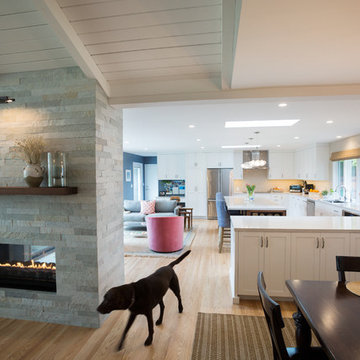
Paige Green
Ispirazione per un soggiorno design di medie dimensioni e aperto con pareti bianche, parquet chiaro, camino bifacciale, cornice del camino in pietra, TV a parete e sala formale
Ispirazione per un soggiorno design di medie dimensioni e aperto con pareti bianche, parquet chiaro, camino bifacciale, cornice del camino in pietra, TV a parete e sala formale
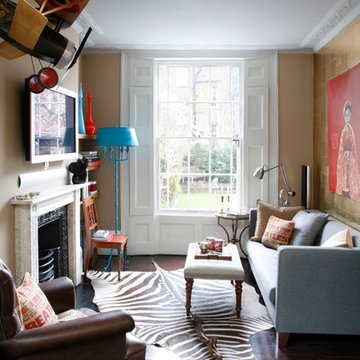
Alison Hammond
Idee per un soggiorno chic con sala formale, pareti beige, camino classico, cornice del camino in pietra, TV a parete e pavimento marrone
Idee per un soggiorno chic con sala formale, pareti beige, camino classico, cornice del camino in pietra, TV a parete e pavimento marrone

Ispirazione per un soggiorno classico con pareti beige, camino classico e cornice del camino in pietra

The same shaker-style Grabill cabinetry was installed in the adjacent family room but stained in a rich dark tone to create variety in the home.
Tall cabinets flank the grand fireplace allowing it to be the focal point in the room. Light-toned stacked ledger stone was installed around the fireplace surround to contrast the dark-tone cabinets.
Open shelving was designed on each side to display the homeowner’s favorite belongings, while keeping this custom-made furniture piece from appearing to heavy and overbearing.
A sense of balance is created through this symmetrical design of these built-ins, allowing for an overall striking and polished design.
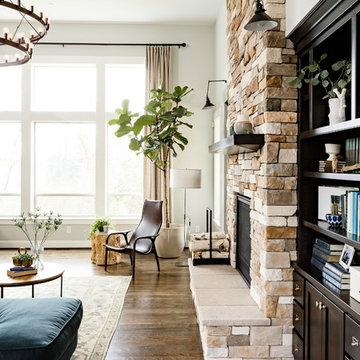
Main floor great room
Immagine di un soggiorno chic di medie dimensioni e aperto con pareti bianche, parquet scuro, camino classico, cornice del camino in pietra e sala formale
Immagine di un soggiorno chic di medie dimensioni e aperto con pareti bianche, parquet scuro, camino classico, cornice del camino in pietra e sala formale
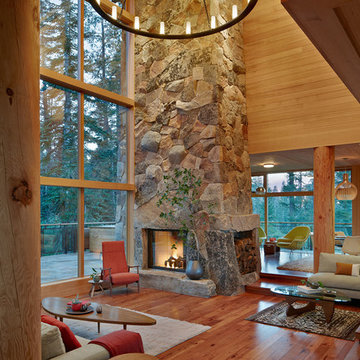
Bruce Damonte
Foto di un soggiorno stile rurale aperto con pavimento in legno massello medio, camino classico e cornice del camino in pietra
Foto di un soggiorno stile rurale aperto con pavimento in legno massello medio, camino classico e cornice del camino in pietra
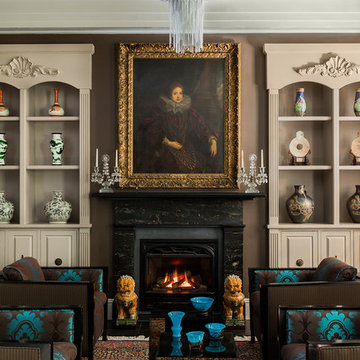
Immagine di un soggiorno chic di medie dimensioni e chiuso con sala formale, pareti marroni, camino classico, nessuna TV, parquet scuro e cornice del camino in pietra
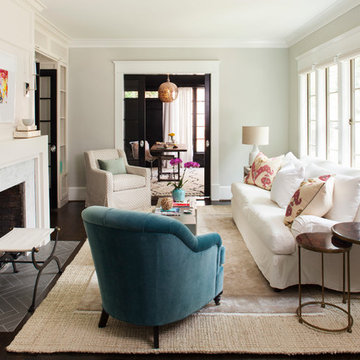
Jeff Herr
Idee per un piccolo soggiorno tradizionale chiuso con sala formale, pareti grigie, parquet scuro, camino classico e cornice del camino in pietra
Idee per un piccolo soggiorno tradizionale chiuso con sala formale, pareti grigie, parquet scuro, camino classico e cornice del camino in pietra

Boston Blend Round Thin Stone Fireplace
Esempio di un soggiorno tradizionale di medie dimensioni e aperto con pareti marroni, camino classico, cornice del camino in pietra, nessuna TV, sala formale, moquette e pavimento marrone
Esempio di un soggiorno tradizionale di medie dimensioni e aperto con pareti marroni, camino classico, cornice del camino in pietra, nessuna TV, sala formale, moquette e pavimento marrone
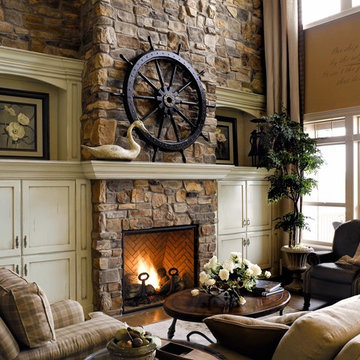
Immagine di un soggiorno stile marino con pareti beige, camino classico, cornice del camino in pietra e nessuna TV

The built-in cabinetry along one side of the living room was built by the principal contractor.
Photographer: Nick Smith
Foto di un grande soggiorno chic aperto con pareti grigie, parquet chiaro, camino classico, cornice del camino in pietra, nessuna TV e pavimento beige
Foto di un grande soggiorno chic aperto con pareti grigie, parquet chiaro, camino classico, cornice del camino in pietra, nessuna TV e pavimento beige
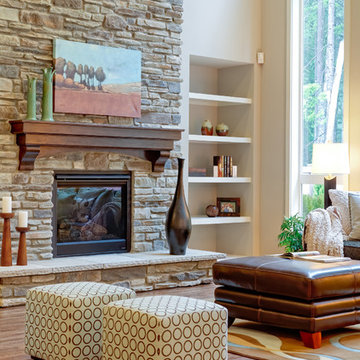
Ispirazione per un soggiorno tradizionale con camino classico e cornice del camino in pietra

Eric Zepeda
Foto di un grande soggiorno design aperto con camino lineare Ribbon, cornice del camino in pietra, pareti beige, parquet chiaro, TV a parete, pavimento grigio e tappeto
Foto di un grande soggiorno design aperto con camino lineare Ribbon, cornice del camino in pietra, pareti beige, parquet chiaro, TV a parete, pavimento grigio e tappeto
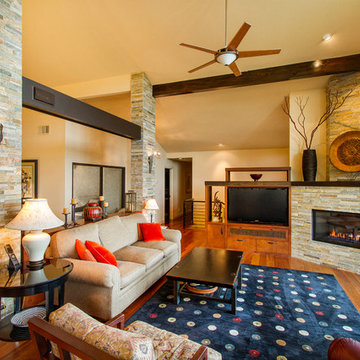
Dogwood Interiors
Immagine di un soggiorno etnico con camino ad angolo e cornice del camino in pietra
Immagine di un soggiorno etnico con camino ad angolo e cornice del camino in pietra
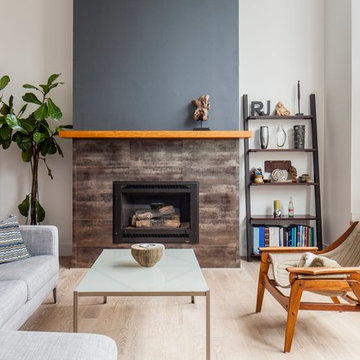
Esempio di un soggiorno minimalista di medie dimensioni e chiuso con pareti bianche, parquet chiaro, camino classico, cornice del camino in pietra, sala formale, nessuna TV e pavimento beige
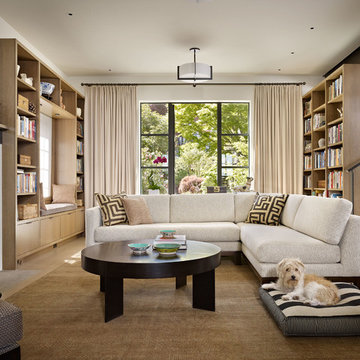
Photo: Benjamin Benschneider
Ispirazione per un soggiorno contemporaneo con libreria e cornice del camino in pietra
Ispirazione per un soggiorno contemporaneo con libreria e cornice del camino in pietra
Living con cornice del camino in pietra - Foto e idee per arredare
5



