Living con pareti multicolore e cornice del camino in pietra - Foto e idee per arredare
Filtra anche per:
Budget
Ordina per:Popolari oggi
1 - 20 di 1.433 foto
1 di 3

This warm, elegant, and inviting great room is complete with rich patterns, textures, fabrics, wallpaper, stone, and a large custom multi-light chandelier that is suspended above. The two way fireplace is covered in stone and the walls on either side are covered in a knot fabric wallpaper that adds a subtle and sophisticated texture to the space. A mixture of cool and warm tones makes this space unique and interesting. The space is anchored with a sectional that has an abstract pattern around the back and sides, two swivel chairs and large rectangular coffee table. The large sliders collapse back to the wall connecting the interior and exterior living spaces to create a true indoor/outdoor living experience. The cedar wood ceiling adds additional warmth to the home.
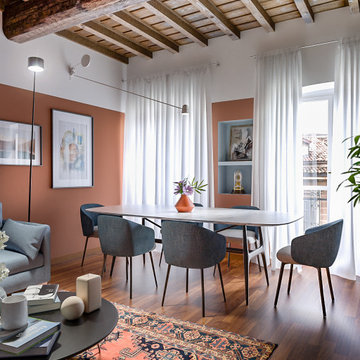
Liadesign
Esempio di un soggiorno contemporaneo di medie dimensioni e aperto con libreria, pareti multicolore, pavimento in legno massello medio, camino classico, cornice del camino in pietra, parete attrezzata e pavimento marrone
Esempio di un soggiorno contemporaneo di medie dimensioni e aperto con libreria, pareti multicolore, pavimento in legno massello medio, camino classico, cornice del camino in pietra, parete attrezzata e pavimento marrone

This luxurious farmhouse living area features custom beams and all natural finishes. It brings old world luxury and pairs it with a farmhouse feel. Folding doors open up into an outdoor living area that carries the cathedral ceilings into the backyard.

Photographer - Alan Stretton - www.idisign.co.uk
Foto di un grande soggiorno classico aperto con pareti multicolore, parquet chiaro, stufa a legna, cornice del camino in pietra, TV autoportante e pavimento marrone
Foto di un grande soggiorno classico aperto con pareti multicolore, parquet chiaro, stufa a legna, cornice del camino in pietra, TV autoportante e pavimento marrone

Interior Design: Vision Interiors by Visbeen
Builder: J. Peterson Homes
Photographer: Ashley Avila Photography
The best of the past and present meet in this distinguished design. Custom craftsmanship and distinctive detailing give this lakefront residence its vintage flavor while an open and light-filled floor plan clearly mark it as contemporary. With its interesting shingled roof lines, abundant windows with decorative brackets and welcoming porch, the exterior takes in surrounding views while the interior meets and exceeds contemporary expectations of ease and comfort. The main level features almost 3,000 square feet of open living, from the charming entry with multiple window seats and built-in benches to the central 15 by 22-foot kitchen, 22 by 18-foot living room with fireplace and adjacent dining and a relaxing, almost 300-square-foot screened-in porch. Nearby is a private sitting room and a 14 by 15-foot master bedroom with built-ins and a spa-style double-sink bath with a beautiful barrel-vaulted ceiling. The main level also includes a work room and first floor laundry, while the 2,165-square-foot second level includes three bedroom suites, a loft and a separate 966-square-foot guest quarters with private living area, kitchen and bedroom. Rounding out the offerings is the 1,960-square-foot lower level, where you can rest and recuperate in the sauna after a workout in your nearby exercise room. Also featured is a 21 by 18-family room, a 14 by 17-square-foot home theater, and an 11 by 12-foot guest bedroom suite.

This family room was totally redesigned with new shelving and all new furniture. The blue grasscloth added texture and interest. The fabrics are all kid friendly and the rug is an indoor/outdoor rug by Stark. Photo by: Melodie Hayes
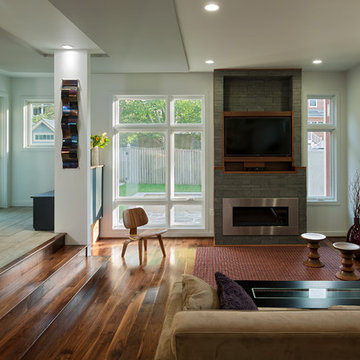
New family room with stone fireplace surround and views to private rear garden. For information about our work, please contact info@studiombdc.com
Ispirazione per un soggiorno contemporaneo aperto con camino lineare Ribbon, TV a parete, pareti multicolore, pavimento in legno massello medio, cornice del camino in pietra e pavimento marrone
Ispirazione per un soggiorno contemporaneo aperto con camino lineare Ribbon, TV a parete, pareti multicolore, pavimento in legno massello medio, cornice del camino in pietra e pavimento marrone
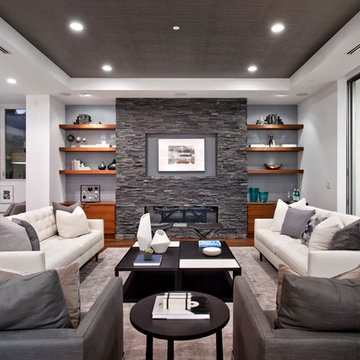
Immagine di un soggiorno design aperto con sala formale, pareti multicolore, parquet scuro, camino lineare Ribbon e cornice del camino in pietra

Brent Moss Photography
Ispirazione per un soggiorno minimal aperto e di medie dimensioni con sala giochi, moquette, camino classico, cornice del camino in pietra, pareti multicolore e nessuna TV
Ispirazione per un soggiorno minimal aperto e di medie dimensioni con sala giochi, moquette, camino classico, cornice del camino in pietra, pareti multicolore e nessuna TV

Papier peint LGS
Esempio di un grande soggiorno country chiuso con libreria, pareti multicolore, parquet chiaro, camino classico, cornice del camino in pietra, nessuna TV, pavimento marrone, soffitto in legno e carta da parati
Esempio di un grande soggiorno country chiuso con libreria, pareti multicolore, parquet chiaro, camino classico, cornice del camino in pietra, nessuna TV, pavimento marrone, soffitto in legno e carta da parati

Modern living room off of entry door with floating stairs and gas fireplace.
Ispirazione per un soggiorno design di medie dimensioni con pareti multicolore, pavimento in gres porcellanato, camino classico, cornice del camino in pietra, TV a parete, pavimento grigio e soffitto ribassato
Ispirazione per un soggiorno design di medie dimensioni con pareti multicolore, pavimento in gres porcellanato, camino classico, cornice del camino in pietra, TV a parete, pavimento grigio e soffitto ribassato

Living Room
Ispirazione per un ampio soggiorno stile rurale aperto con pareti multicolore, parquet chiaro, stufa a legna, cornice del camino in pietra e pavimento marrone
Ispirazione per un ampio soggiorno stile rurale aperto con pareti multicolore, parquet chiaro, stufa a legna, cornice del camino in pietra e pavimento marrone

Foto di un soggiorno minimalista di medie dimensioni e chiuso con pareti multicolore, camino classico, cornice del camino in pietra e nessuna TV
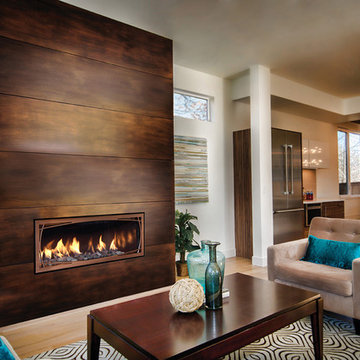
Mendota Greenbriar Gas Fireplace
Foto di un grande soggiorno contemporaneo con pareti multicolore, parquet scuro, camino ad angolo, cornice del camino in pietra, nessuna TV e pavimento marrone
Foto di un grande soggiorno contemporaneo con pareti multicolore, parquet scuro, camino ad angolo, cornice del camino in pietra, nessuna TV e pavimento marrone
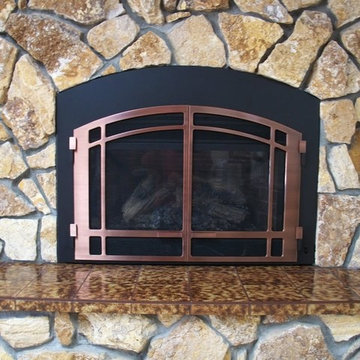
After photo of completed gas insert.
No more smoke, sparks or bugs !!
Foto di un soggiorno stile rurale chiuso e di medie dimensioni con camino classico, cornice del camino in pietra, pareti multicolore e nessuna TV
Foto di un soggiorno stile rurale chiuso e di medie dimensioni con camino classico, cornice del camino in pietra, pareti multicolore e nessuna TV
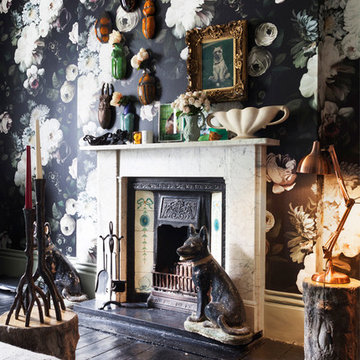
Idee per un soggiorno eclettico con pareti multicolore, parquet scuro, camino classico e cornice del camino in pietra

Breathtaking Great Room with controlled lighting and a 5.1 channel surround sound to complement the 90" TV. The system features in-ceiling surround speakers and a custom-width LCR soundbar mounted beneath the TV.

Photos by Jack Gardner
Ispirazione per un soggiorno minimal di medie dimensioni e aperto con angolo bar, pareti multicolore, pavimento in travertino, camino lineare Ribbon, cornice del camino in pietra, parete attrezzata e pavimento beige
Ispirazione per un soggiorno minimal di medie dimensioni e aperto con angolo bar, pareti multicolore, pavimento in travertino, camino lineare Ribbon, cornice del camino in pietra, parete attrezzata e pavimento beige

This is a quintessential Colorado home. Massive raw steel beams are juxtaposed with refined fumed larch cabinetry, heavy lashed timber is foiled by the lightness of window walls. Monolithic stone walls lay perpendicular to a curved ridge, organizing the home as they converge in the protected entry courtyard. From here, the walls radiate outwards, both dividing and capturing spacious interior volumes and distinct views to the forest, the meadow, and Rocky Mountain peaks. An exploration in craftmanship and artisanal masonry & timber work, the honesty of organic materials grounds and warms expansive interior spaces.
Collaboration:
Photography
Ron Ruscio
Denver, CO 80202
Interior Design, Furniture, & Artwork:
Fedderly and Associates
Palm Desert, CA 92211
Landscape Architect and Landscape Contractor
Lifescape Associates Inc.
Denver, CO 80205
Kitchen Design
Exquisite Kitchen Design
Denver, CO 80209
Custom Metal Fabrication
Raw Urth Designs
Fort Collins, CO 80524
Contractor
Ebcon, Inc.
Mead, CO 80542

This award-winning and intimate cottage was rebuilt on the site of a deteriorating outbuilding. Doubling as a custom jewelry studio and guest retreat, the cottage’s timeless design was inspired by old National Parks rough-stone shelters that the owners had fallen in love with. A single living space boasts custom built-ins for jewelry work, a Murphy bed for overnight guests, and a stone fireplace for warmth and relaxation. A cozy loft nestles behind rustic timber trusses above. Expansive sliding glass doors open to an outdoor living terrace overlooking a serene wooded meadow.
Photos by: Emily Minton Redfield
Living con pareti multicolore e cornice del camino in pietra - Foto e idee per arredare
1


