Living con pareti multicolore e cornice del camino in pietra - Foto e idee per arredare
Filtra anche per:
Budget
Ordina per:Popolari oggi
1 - 20 di 1.433 foto
1 di 3

Custom, floating walnut shelving and lower cabinets/book shelves work for display, hiding video equipment and dog toys, too! Thibaut aqua blue grasscloth sets it all off in a very soothing way.
Photo by: Melodie Hayes

Esempio di un soggiorno design con pareti multicolore, parquet scuro, camino classico, cornice del camino in pietra e pavimento marrone

The front reception room has reclaimed oak parquet flooring, a new marble fireplace surround and a wood burner and floating shelves either side of the fireplace. An antique decorative mirror hangs centrally above the fire place.
Photography by Chris Snook
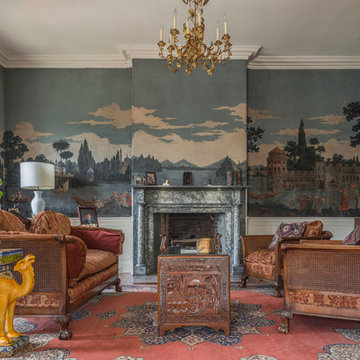
Tom Arena
Ispirazione per un grande soggiorno classico chiuso con sala formale, pareti multicolore, pavimento in legno massello medio, camino classico, cornice del camino in pietra e TV autoportante
Ispirazione per un grande soggiorno classico chiuso con sala formale, pareti multicolore, pavimento in legno massello medio, camino classico, cornice del camino in pietra e TV autoportante
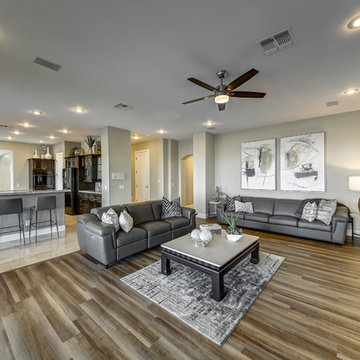
Ispirazione per un soggiorno minimal di medie dimensioni e chiuso con pareti multicolore, pavimento in legno massello medio, camino classico, cornice del camino in pietra, TV a parete e pavimento marrone

The Primo fireplace by Heat & Glo gives the option to hang a TV above the fireplace which is what most homeowners are trying to accomplish. The heat can be vented away from the fireplace and into the room or outside, rather than directly above which would ruin a television.
The fireplace surround is slate laid in a herringbone pattern. Stacked ledger stone was laid in the niches behind custom made floating shelves that were stained to match 2 beautiful framed landscape photos the homeowners already owned.
The fireplace we removed was a standard square gas log fireplace with a drywall surround. We raised the new linear (ribbon) fireplace to be at eye level, when sitting on the family couch, to be a focal point in the room.
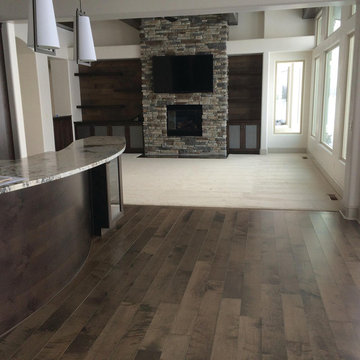
This photo came to us from Intermountain Wood Products, in Meridian Idaho.
Here's a shot of the Great room featuring Moderno: Camden on the floors and back accent wall. A vast stone firplace reaches the ceiling, elavating the room to a contemporary upscale living area. Hallmark Floors' Darker color of Camden, from the Engineered Hardwood Collection - Moderno meeting the white carpet adds beautiful contrast.
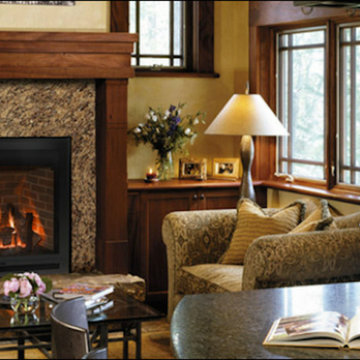
The Denver area’s best fireplace store is just a short drive from downtown Denver, right in the heart of Conifer CO. We have over 40 burning displays spread throughout our expansive 3,000 sq ft showroom area. Spanning 5 full rooms, our Denver area hearth store showcases some of the best brands in the industry including a wide selection of fireplaces, fireplace inserts, wood stoves, gas stoves, pellet stoves, gas fireplaces, gas log sets, electric fireplaces, fire pits, outdoor fireplaces and more!
Beyond just fireplaces & heating stoves, we also stock a great supply of hearth accessories, including hearth pads, tool sets, fireplace doors, grates, screens, wood holders, ash buckets, and much more. Homeowners & Contractors alike turn to us for all of their hearth and heating needs, including chimney venting pipe, like Class A Chimney, Direct Vents, Pellet Vents, and other chimney systems.
At Inglenook Energy Center, you can count on full service customer care from the moment you walk in the door. Our trained & knowledgeable experts can help you select the perfect fireplace, stove, or insert for your needs then set up installation with our trusted group of licensed independent sub-contractors. We also have a fireplace & stove parts department that can help with all of your fireplace & stove repairs and maintenance needs, too.
We only carry & offer quality products from top name brands & manufacturers so our customers will get the most out of their new heating unit. Stop by our showroom and store today to view your favorite models side by side and get inspired to design & build a beautiful new hearth area, whether that is indoors or outdoors.

Cabinets and Woodwork by Marc Sowers. Photo by Patrick Coulie. Home Designed by EDI Architecture.
Esempio di un piccolo soggiorno rustico chiuso con libreria, pavimento in legno massello medio, camino classico, cornice del camino in pietra, pareti multicolore e nessuna TV
Esempio di un piccolo soggiorno rustico chiuso con libreria, pavimento in legno massello medio, camino classico, cornice del camino in pietra, pareti multicolore e nessuna TV

2010 A-List Award for Best Home Remodel
Best represents the marriage of textures in a grand space. Illuminated by a giant fiberglass sphere the reharvested cathedral ceiling ties into an impressive dry stacked stone wall with stainless steel niche over the wood burning fireplace . The ruby red sofa is the only color needed to complete this comfortable gathering spot. Sofa is Swaim, table, Holly Hunt and map table BoBo Intriguing Objects. Carpet from Ligne roset. Lighting by Moooi.
Large family and entertainment area with steel sliding doors allowing privacy from kitchen, dining area.

The Living Room, in the center stone section of the house, is graced by a paneled fireplace wall. On the shelves is displayed a collection of antique windmill weights.
Robert Benson Photography
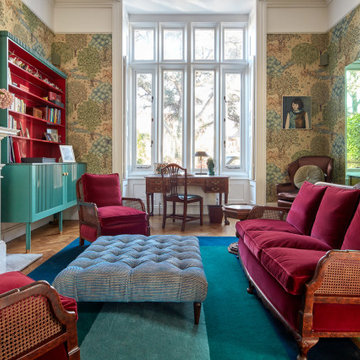
Esempio di un soggiorno classico di medie dimensioni e chiuso con sala formale, pareti multicolore, pavimento in legno massello medio, camino classico, cornice del camino in pietra, pavimento marrone e carta da parati
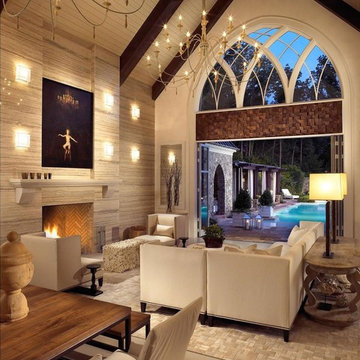
The Family Room is the central space of the pool house and incorporates durable materials such as concrete floor, granite walls, and wood ceilings to withstand the high use yet maintain a unique but formal feel.

This award-winning and intimate cottage was rebuilt on the site of a deteriorating outbuilding. Doubling as a custom jewelry studio and guest retreat, the cottage’s timeless design was inspired by old National Parks rough-stone shelters that the owners had fallen in love with. A single living space boasts custom built-ins for jewelry work, a Murphy bed for overnight guests, and a stone fireplace for warmth and relaxation. A cozy loft nestles behind rustic timber trusses above. Expansive sliding glass doors open to an outdoor living terrace overlooking a serene wooded meadow.
Photos by: Emily Minton Redfield

Photo - Jessica Glynn Photography
Esempio di un soggiorno tradizionale di medie dimensioni e chiuso con camino classico, TV a parete, pareti multicolore, parquet chiaro, cornice del camino in pietra, pavimento beige e tappeto
Esempio di un soggiorno tradizionale di medie dimensioni e chiuso con camino classico, TV a parete, pareti multicolore, parquet chiaro, cornice del camino in pietra, pavimento beige e tappeto

Rustic home stone detail, vaulted ceilings, exposed beams, fireplace and mantel, double doors, and custom chandelier.
Ispirazione per un ampio soggiorno rustico aperto con pareti multicolore, parquet scuro, camino classico, cornice del camino in pietra, TV a parete, pavimento multicolore, travi a vista e pareti in mattoni
Ispirazione per un ampio soggiorno rustico aperto con pareti multicolore, parquet scuro, camino classico, cornice del camino in pietra, TV a parete, pavimento multicolore, travi a vista e pareti in mattoni
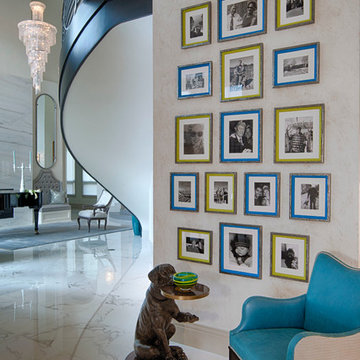
A family photo wall that tells the story of a life well lived.
Foto di un soggiorno chic di medie dimensioni e aperto con pareti multicolore, pavimento in gres porcellanato, camino classico e cornice del camino in pietra
Foto di un soggiorno chic di medie dimensioni e aperto con pareti multicolore, pavimento in gres porcellanato, camino classico e cornice del camino in pietra
Atkinson Residence • Calacatta Marble Fireplace
ICON Stone & Tile • www.iconstonetile.com
• Bigger Selection, Stunning Quality
525, 36th Avenue S.E., Calgary, AB, T2G 1W5

black leather ottoman, tufted leather, upholstered bench, black bench, light wood floor, horizontal fireplace, gas fireplace, marble fireplace surround, cream walls, recessed lighting, recessed wall niche, white ceiling, sheer curtains, white drapes, sheer window treatment, white floor length curtains, silver floor lamp, large window, clean, tray ceiling,

This is the informal den or family room of the home. Slipcovers were used on the lighter colored items to keep everything washable and easy to maintain. Coffee tables were replaced with two oversized tufted ottomans in dark gray which sit on a custom made beige and cream zebra pattern rug. The lilac and white wallpaper was carried to this room from the adjacent kitchen. Dramatic linen window treatments were hung on oversized black wood rods, giving the room height and importance.
Living con pareti multicolore e cornice del camino in pietra - Foto e idee per arredare
1


