Living con stufa a legna e cornice del camino in pietra - Foto e idee per arredare
Filtra anche per:
Budget
Ordina per:Popolari oggi
1 - 20 di 3.421 foto
1 di 3

Esempio di un grande soggiorno country aperto con pareti grigie, parquet scuro, stufa a legna, cornice del camino in pietra, TV a parete e pavimento marrone

Photographer - Alan Stretton - www.idisign.co.uk
Foto di un grande soggiorno classico aperto con pareti multicolore, parquet chiaro, stufa a legna, cornice del camino in pietra, TV autoportante e pavimento marrone
Foto di un grande soggiorno classico aperto con pareti multicolore, parquet chiaro, stufa a legna, cornice del camino in pietra, TV autoportante e pavimento marrone
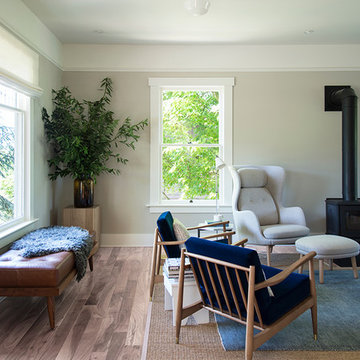
Andy Beers
Esempio di un piccolo soggiorno scandinavo aperto con pareti grigie, parquet chiaro, stufa a legna, cornice del camino in pietra e pavimento beige
Esempio di un piccolo soggiorno scandinavo aperto con pareti grigie, parquet chiaro, stufa a legna, cornice del camino in pietra e pavimento beige
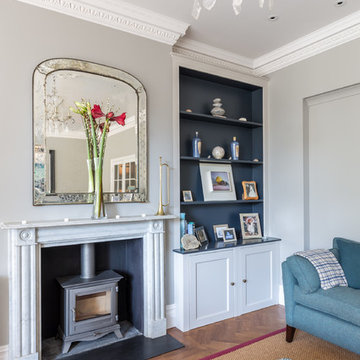
Howard Baker Photography | www.howardbakerphoto.com
Idee per un soggiorno tradizionale di medie dimensioni e chiuso con pareti grigie, pavimento in legno massello medio, stufa a legna, cornice del camino in pietra e pavimento marrone
Idee per un soggiorno tradizionale di medie dimensioni e chiuso con pareti grigie, pavimento in legno massello medio, stufa a legna, cornice del camino in pietra e pavimento marrone
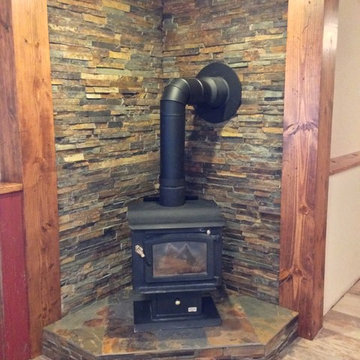
Slate Stacked Stone Behind Wood Stove
Foto di un soggiorno rustico di medie dimensioni e aperto con pareti bianche, pavimento in legno massello medio, stufa a legna, cornice del camino in pietra, nessuna TV e pavimento beige
Foto di un soggiorno rustico di medie dimensioni e aperto con pareti bianche, pavimento in legno massello medio, stufa a legna, cornice del camino in pietra, nessuna TV e pavimento beige

Idee per un soggiorno classico di medie dimensioni e aperto con pareti bianche, parquet chiaro, stufa a legna, cornice del camino in pietra e pavimento grigio

Idee per un soggiorno nordico di medie dimensioni e chiuso con pareti bianche, parquet chiaro, stufa a legna, cornice del camino in pietra, nessuna TV, pavimento marrone e pannellatura
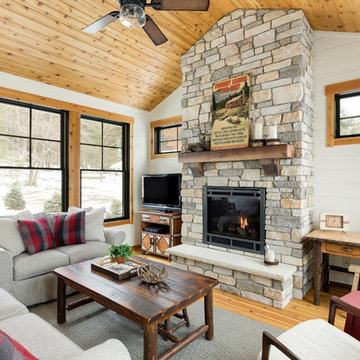
Foto di un soggiorno rustico con pareti bianche, parquet chiaro, stufa a legna, cornice del camino in pietra e TV autoportante

Esempio di un grande soggiorno tradizionale aperto con pareti grigie, cornice del camino in pietra, parete attrezzata, pavimento in legno massello medio e stufa a legna

Living Room
Ispirazione per un ampio soggiorno stile rurale aperto con pareti multicolore, parquet chiaro, stufa a legna, cornice del camino in pietra e pavimento marrone
Ispirazione per un ampio soggiorno stile rurale aperto con pareti multicolore, parquet chiaro, stufa a legna, cornice del camino in pietra e pavimento marrone
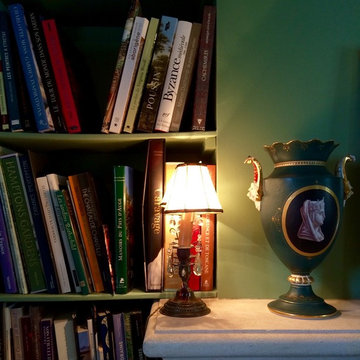
Rénovation & aménagement d'une maison de campagne en normandie
Crédit: Julien Aupetit & Rose Houillon
Ispirazione per un soggiorno country di medie dimensioni e chiuso con libreria, pareti verdi, stufa a legna, cornice del camino in pietra, TV autoportante e pavimento in terracotta
Ispirazione per un soggiorno country di medie dimensioni e chiuso con libreria, pareti verdi, stufa a legna, cornice del camino in pietra, TV autoportante e pavimento in terracotta
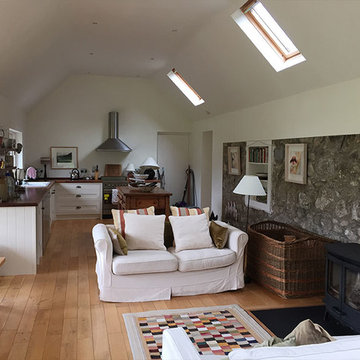
Modern extension to traditional stone cottage in Glencree, Wicklow, Ireland.
Esempio di un soggiorno country di medie dimensioni con stufa a legna e cornice del camino in pietra
Esempio di un soggiorno country di medie dimensioni con stufa a legna e cornice del camino in pietra

Built from the ground up on 80 acres outside Dallas, Oregon, this new modern ranch house is a balanced blend of natural and industrial elements. The custom home beautifully combines various materials, unique lines and angles, and attractive finishes throughout. The property owners wanted to create a living space with a strong indoor-outdoor connection. We integrated built-in sky lights, floor-to-ceiling windows and vaulted ceilings to attract ample, natural lighting. The master bathroom is spacious and features an open shower room with soaking tub and natural pebble tiling. There is custom-built cabinetry throughout the home, including extensive closet space, library shelving, and floating side tables in the master bedroom. The home flows easily from one room to the next and features a covered walkway between the garage and house. One of our favorite features in the home is the two-sided fireplace – one side facing the living room and the other facing the outdoor space. In addition to the fireplace, the homeowners can enjoy an outdoor living space including a seating area, in-ground fire pit and soaking tub.

Ispirazione per un soggiorno country chiuso con parquet chiaro, stufa a legna e cornice del camino in pietra
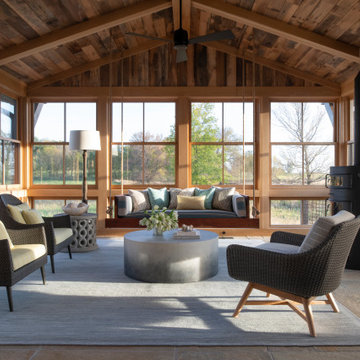
Nestled on 90 acres of peaceful prairie land, this modern rustic home blends indoor and outdoor spaces with natural stone materials and long, beautiful views. Featuring ORIJIN STONE's Westley™ Limestone veneer on both the interior and exterior, as well as our Tupelo™ Limestone interior tile, pool and patio paving.
Architecture: Rehkamp Larson Architects Inc
Builder: Hagstrom Builders
Landscape Architecture: Savanna Designs, Inc
Landscape Install: Landscape Renovations MN
Masonry: Merlin Goble Masonry Inc
Interior Tile Installation: Diamond Edge Tile
Interior Design: Martin Patrick 3
Photography: Scott Amundson Photography
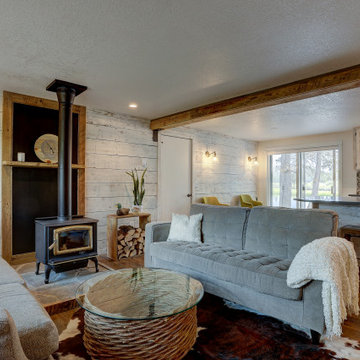
Beautiful Living Room with white washed ship lap barn wood walls. The wood stove fireplace has a stone hearth and painted black steel fire place surround, picture framed in rustic barn wood. A custom fire wood box stands beside. A custom made box beam is made to visually separate the living room and entry way spaces from the kitchen and dining room area. The box beam has large black painted, steel L-brackets holding it up. Pergo Laminate Floors decorated with a cowhide rug

Currently living overseas, the owners of this stunning Grade II Listed stone cottage in the heart of the North York Moors set me the brief of designing the interiors. Renovated to a very high standard by the previous owner and a totally blank canvas, the brief was to create contemporary warm and welcoming interiors in keeping with the building’s history. To be used as a holiday let in the short term, the interiors needed to be high quality and comfortable for guests whilst at the same time, fulfilling the requirements of my clients and their young family to live in upon their return to the UK.
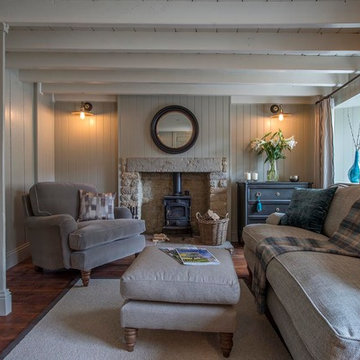
Currently living overseas, the owners of this stunning Grade II Listed stone cottage in the heart of the North York Moors set me the brief of designing the interiors. Renovated to a very high standard by the previous owner and a totally blank canvas, the brief was to create contemporary warm and welcoming interiors in keeping with the building’s history. To be used as a holiday let in the short term, the interiors needed to be high quality and comfortable for guests whilst at the same time, fulfilling the requirements of my clients and their young family to live in upon their return to the UK.

A Traditional home gets a makeover. This homeowner wanted to bring in her love of the mountains in her home. She also wanted her built-ins to express a sense of grandiose and a place to store her collection of books. So we decided to create a floor to ceiling custom bookshelves and brought in the mountain feel through the green painted cabinets and an original print of a bison from her favorite artist.

Brad Scott Photography
Foto di un grande soggiorno rustico aperto con cornice del camino in pietra, TV a parete, pavimento marrone, sala della musica, pareti bianche, parquet scuro e stufa a legna
Foto di un grande soggiorno rustico aperto con cornice del camino in pietra, TV a parete, pavimento marrone, sala della musica, pareti bianche, parquet scuro e stufa a legna
Living con stufa a legna e cornice del camino in pietra - Foto e idee per arredare
1


