Living con stufa a legna e cornice del camino in pietra - Foto e idee per arredare
Filtra anche per:
Budget
Ordina per:Popolari oggi
1 - 20 di 3.442 foto
1 di 3
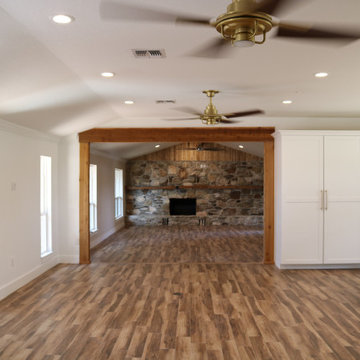
This view is from the large kitchen into the Great Room. We turned five, separate rooms into one large space that flows.
Idee per un grande soggiorno country aperto con sala giochi, pareti multicolore, pavimento con piastrelle in ceramica, stufa a legna, cornice del camino in pietra, nessuna TV, pavimento marrone e soffitto a volta
Idee per un grande soggiorno country aperto con sala giochi, pareti multicolore, pavimento con piastrelle in ceramica, stufa a legna, cornice del camino in pietra, nessuna TV, pavimento marrone e soffitto a volta
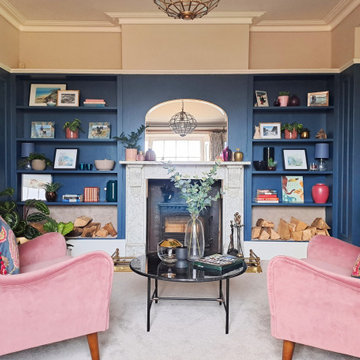
Ispirazione per un grande soggiorno vittoriano chiuso con sala formale, pareti blu, moquette, stufa a legna, cornice del camino in pietra, TV autoportante, pavimento grigio e pannellatura
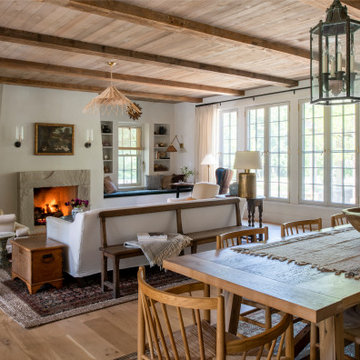
The main design goal of this Northern European country style home was to use traditional, authentic materials that would have been used ages ago. ORIJIN STONE premium stone was selected as one such material, taking the main stage throughout key living areas including the custom hand carved Alder™ Limestone fireplace in the living room, as well as the master bedroom Alder fireplace surround, the Greydon™ Sandstone cobbles used for flooring in the den, porch and dining room as well as the front walk, and for the Greydon Sandstone paving & treads forming the front entrance steps and landing, throughout the garden walkways and patios and surrounding the beautiful pool. This home was designed and built to withstand both trends and time, a true & charming heirloom estate.
Architecture: Rehkamp Larson Architects
Builder: Kyle Hunt & Partners
Landscape Design & Stone Install: Yardscapes
Mason: Meyer Masonry
Interior Design: Alecia Stevens Interiors
Photography: Scott Amundson Photography & Spacecrafting Photography

The living room at Highgate House. An internal Crittall door and panel frames a view into the room from the hallway. Painted in a deep, moody green-blue with stone coloured ceiling and contrasting dark green joinery, the room is a grown-up cosy space.
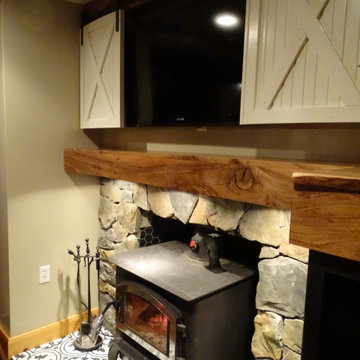
Idee per un soggiorno country di medie dimensioni e aperto con pareti beige, pavimento con piastrelle in ceramica, stufa a legna, cornice del camino in pietra, TV a parete e pavimento nero

Esempio di una veranda stile marinaro con moquette, stufa a legna, cornice del camino in pietra, soffitto classico e pavimento grigio
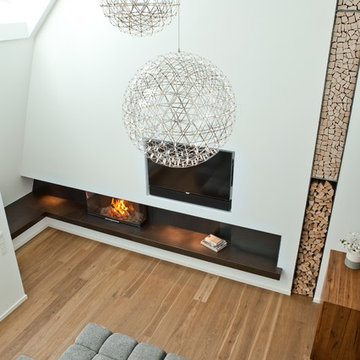
Immagine di un soggiorno design di medie dimensioni e chiuso con pareti bianche, pavimento in legno massello medio, stufa a legna, cornice del camino in pietra, TV a parete, pavimento marrone e sala formale
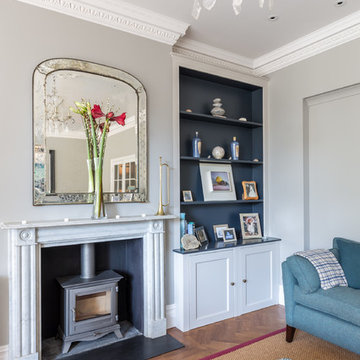
Howard Baker Photography | www.howardbakerphoto.com
Idee per un soggiorno tradizionale di medie dimensioni e chiuso con pareti grigie, pavimento in legno massello medio, stufa a legna, cornice del camino in pietra e pavimento marrone
Idee per un soggiorno tradizionale di medie dimensioni e chiuso con pareti grigie, pavimento in legno massello medio, stufa a legna, cornice del camino in pietra e pavimento marrone
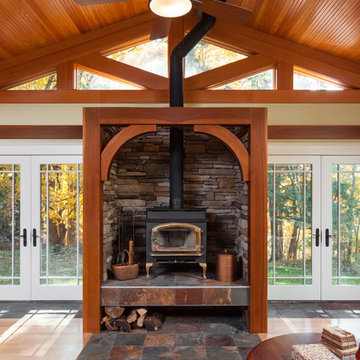
CJ South
Esempio di un soggiorno stile americano aperto con parquet chiaro, stufa a legna, cornice del camino in pietra, nessuna TV e tappeto
Esempio di un soggiorno stile americano aperto con parquet chiaro, stufa a legna, cornice del camino in pietra, nessuna TV e tappeto
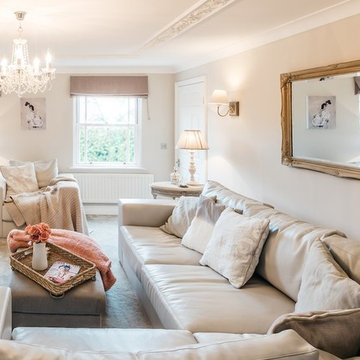
Maciek Platek
Ispirazione per un grande soggiorno shabby-chic style con moquette, stufa a legna, cornice del camino in pietra e pareti grigie
Ispirazione per un grande soggiorno shabby-chic style con moquette, stufa a legna, cornice del camino in pietra e pareti grigie

Built from the ground up on 80 acres outside Dallas, Oregon, this new modern ranch house is a balanced blend of natural and industrial elements. The custom home beautifully combines various materials, unique lines and angles, and attractive finishes throughout. The property owners wanted to create a living space with a strong indoor-outdoor connection. We integrated built-in sky lights, floor-to-ceiling windows and vaulted ceilings to attract ample, natural lighting. The master bathroom is spacious and features an open shower room with soaking tub and natural pebble tiling. There is custom-built cabinetry throughout the home, including extensive closet space, library shelving, and floating side tables in the master bedroom. The home flows easily from one room to the next and features a covered walkway between the garage and house. One of our favorite features in the home is the two-sided fireplace – one side facing the living room and the other facing the outdoor space. In addition to the fireplace, the homeowners can enjoy an outdoor living space including a seating area, in-ground fire pit and soaking tub.

In this living room, the wood flooring and white ceiling bring a comforting and refreshing atmosphere. Likewise, the glass walls and doors gives a panoramic view and a feel of nature. While the fireplace sitting between the wood walls creates a focal point in this room, wherein the sofas surrounding it offers a cozy and warm feeling, that is perfect for a cold night in this mountain home.
Built by ULFBUILT. Contact us to learn more.
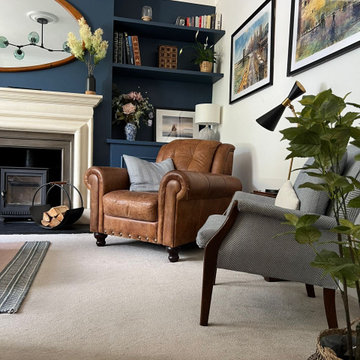
The client desired a formal sitting room that paid homage to the home's heritage while also incorporating contemporary styles they adore.
Idee per un soggiorno chic di medie dimensioni e chiuso con sala formale, pareti blu, moquette, stufa a legna, cornice del camino in pietra, TV autoportante e pavimento beige
Idee per un soggiorno chic di medie dimensioni e chiuso con sala formale, pareti blu, moquette, stufa a legna, cornice del camino in pietra, TV autoportante e pavimento beige

Foto di un grande soggiorno tradizionale aperto con sala della musica, pareti rosa, parquet chiaro, stufa a legna, cornice del camino in pietra, pavimento beige e soffitto a volta
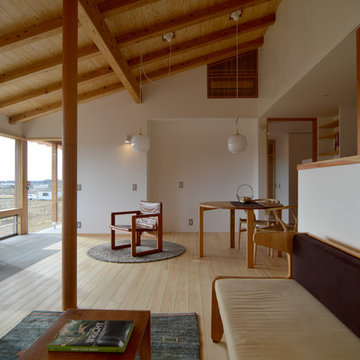
自然素材でつくられた眺望の良い居間
Ispirazione per un soggiorno etnico di medie dimensioni e aperto con pareti bianche, parquet chiaro, stufa a legna, cornice del camino in pietra, TV autoportante e pavimento marrone
Ispirazione per un soggiorno etnico di medie dimensioni e aperto con pareti bianche, parquet chiaro, stufa a legna, cornice del camino in pietra, TV autoportante e pavimento marrone
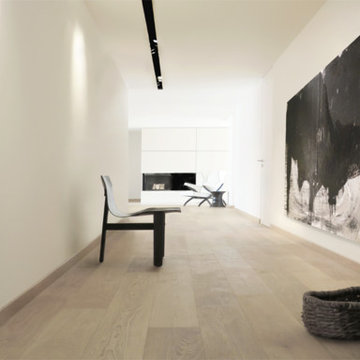
STUDIO H
Idee per un ampio soggiorno minimalista aperto con sala formale, pareti bianche, parquet chiaro, stufa a legna, cornice del camino in pietra, TV a parete e pavimento marrone
Idee per un ampio soggiorno minimalista aperto con sala formale, pareti bianche, parquet chiaro, stufa a legna, cornice del camino in pietra, TV a parete e pavimento marrone
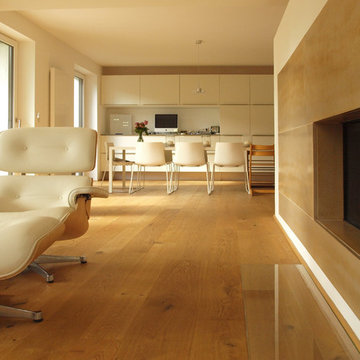
Idee per un grande soggiorno minimal aperto con pavimento in legno massello medio, stufa a legna, cornice del camino in pietra, pareti bianche, pavimento marrone e sala formale
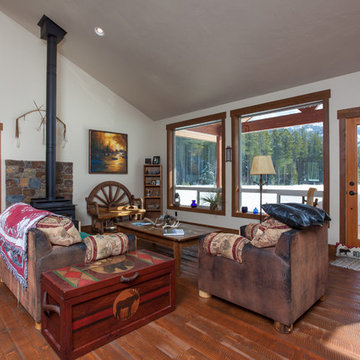
Lindsay Goudreau
Esempio di un soggiorno stile rurale di medie dimensioni e aperto con pareti bianche, pavimento in legno massello medio, stufa a legna, cornice del camino in pietra e pavimento marrone
Esempio di un soggiorno stile rurale di medie dimensioni e aperto con pareti bianche, pavimento in legno massello medio, stufa a legna, cornice del camino in pietra e pavimento marrone
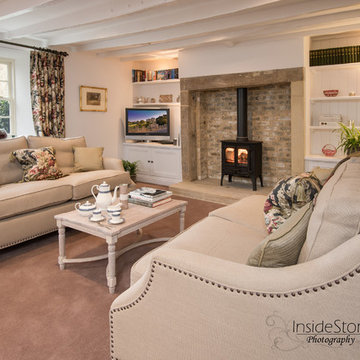
Sittingroom,
Tracey Bloxham, Inside Story Photography
Esempio di un soggiorno tradizionale di medie dimensioni e chiuso con pareti beige, moquette, stufa a legna, cornice del camino in pietra e TV autoportante
Esempio di un soggiorno tradizionale di medie dimensioni e chiuso con pareti beige, moquette, stufa a legna, cornice del camino in pietra e TV autoportante
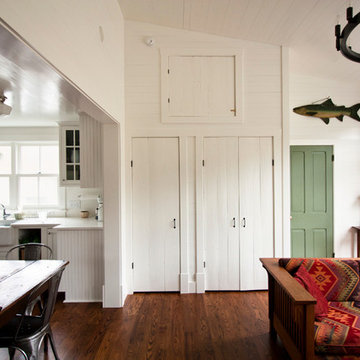
Elise Trissel
Idee per un soggiorno country aperto e di medie dimensioni con pareti bianche, cornice del camino in pietra, pavimento in legno massello medio, stufa a legna e nessuna TV
Idee per un soggiorno country aperto e di medie dimensioni con pareti bianche, cornice del camino in pietra, pavimento in legno massello medio, stufa a legna e nessuna TV
Living con stufa a legna e cornice del camino in pietra - Foto e idee per arredare
1


