Living con pareti arancioni e cornice del camino in pietra - Foto e idee per arredare
Filtra anche per:
Budget
Ordina per:Popolari oggi
1 - 20 di 334 foto
1 di 3

Working with a long time resident, creating a unified look out of the varied styles found in the space while increasing the size of the home was the goal of this project.
Both of the home’s bathrooms were renovated to further the contemporary style of the space, adding elements of color as well as modern bathroom fixtures. Further additions to the master bathroom include a frameless glass door enclosure, green wall tiles, and a stone bar countertop with wall-mounted faucets.
The guest bathroom uses a more minimalistic design style, employing a white color scheme, free standing sink and a modern enclosed glass shower.
The kitchen maintains a traditional style with custom white kitchen cabinets, a Carrera marble countertop, banquet seats and a table with blue accent walls that add a splash of color to the space.
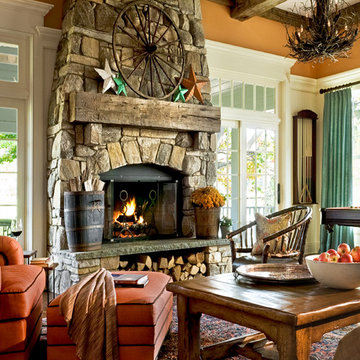
Country Home. Photographer: Rob Karosis
Immagine di un soggiorno chic con pareti arancioni e cornice del camino in pietra
Immagine di un soggiorno chic con pareti arancioni e cornice del camino in pietra
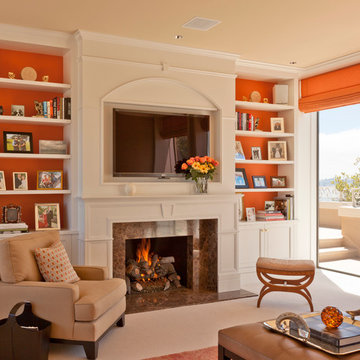
Jay Graham
Foto di un soggiorno chic di medie dimensioni e chiuso con pareti arancioni, camino classico, cornice del camino in pietra, TV a parete, pavimento beige, sala formale e moquette
Foto di un soggiorno chic di medie dimensioni e chiuso con pareti arancioni, camino classico, cornice del camino in pietra, TV a parete, pavimento beige, sala formale e moquette
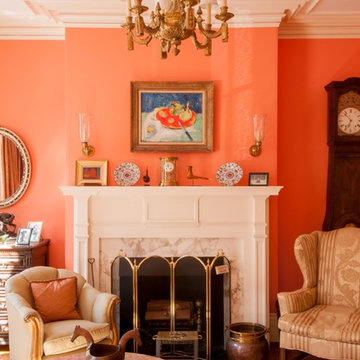
Christopher Schuch
Idee per un soggiorno tradizionale con sala formale, pareti arancioni, pavimento in legno massello medio, camino classico e cornice del camino in pietra
Idee per un soggiorno tradizionale con sala formale, pareti arancioni, pavimento in legno massello medio, camino classico e cornice del camino in pietra
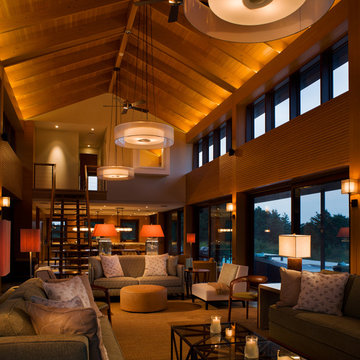
Foster Associates Architects
Immagine di un ampio soggiorno minimal aperto con pareti arancioni, pavimento in ardesia, camino classico, cornice del camino in pietra e pavimento marrone
Immagine di un ampio soggiorno minimal aperto con pareti arancioni, pavimento in ardesia, camino classico, cornice del camino in pietra e pavimento marrone
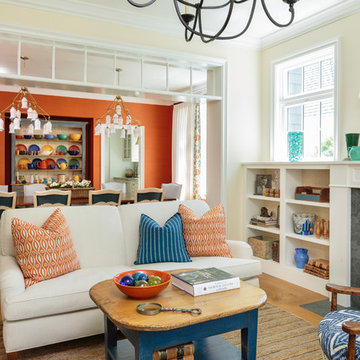
Mark Lohman
Immagine di un soggiorno country di medie dimensioni e aperto con sala della musica, pareti arancioni, parquet chiaro, camino classico, cornice del camino in pietra e pavimento marrone
Immagine di un soggiorno country di medie dimensioni e aperto con sala della musica, pareti arancioni, parquet chiaro, camino classico, cornice del camino in pietra e pavimento marrone
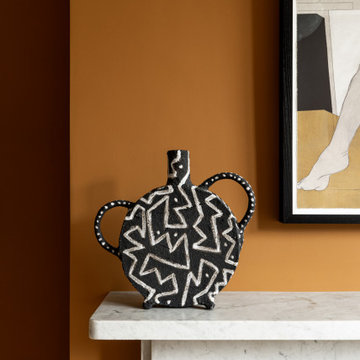
Immagine di un soggiorno contemporaneo di medie dimensioni con pareti arancioni, parquet chiaro e cornice del camino in pietra

This gorgeous custom 3 sided peninsula gas fireplace was designed with an open (no glass) viewing area to seamlessly transition this home's living room and office area. A view of Lake Ontario, a glass of wine & a warm cozy fire make this new construction home truly one-of-a-kind!
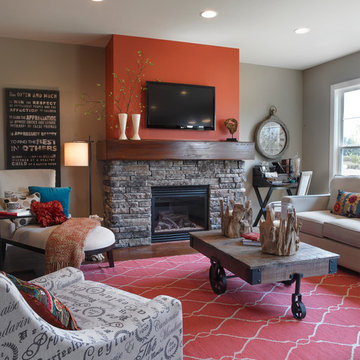
Jagoe Homes, Inc.
Project: Creekside at Deer Valley, Mulberry Craftsman Model Home.
Location: Owensboro, Kentucky. Elevation: Craftsman-C1, Site Number: CSDV 81.
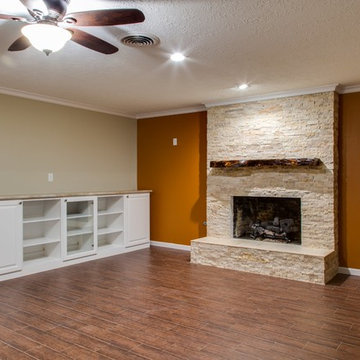
This Texas inspired den was built to the owner's specifications, boating a custom built-in entertainment center and a custom travertine fireplace with a tile hearth and hardwood mantle, all sitting on wood plank porcelain tile.
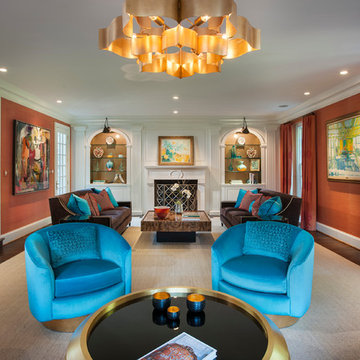
A grand home on Philadelphia's Main Line receives a freshening up when clients buy an old home and bring in their previous traditional furnishings but add lots of new contemporary and colorful furnishings to bring the house up to date. Dramatic splashes of color and whimsical lighting are added to a serious room to add levity and lightness to the space. Jay Greene Photography
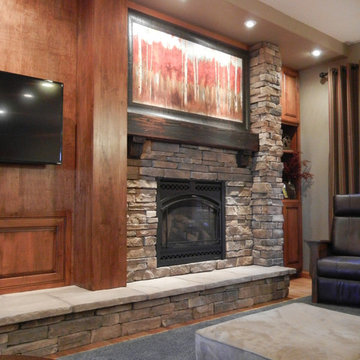
Idee per un soggiorno chic aperto e di medie dimensioni con pareti arancioni, pavimento in legno massello medio, camino classico, cornice del camino in pietra e TV a parete
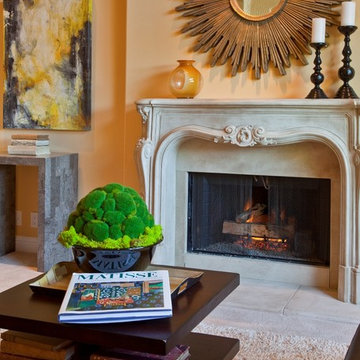
Esempio di un soggiorno chic con pareti arancioni e cornice del camino in pietra
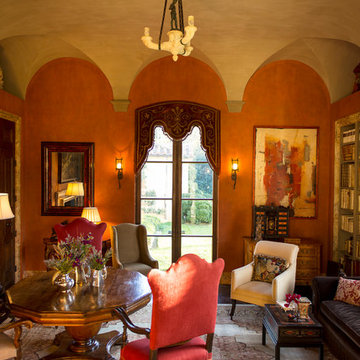
The library features a gorgeous hand applied plaster finish on the walls and the vaulted ceiling. The wood flooring is antique herringbone. Tuscan Villa-inspired home in Nashville | Architect: Brian O’Keefe Architect, P.C. | Interior Designer: Mary Spalding | Photographer: Alan Clark
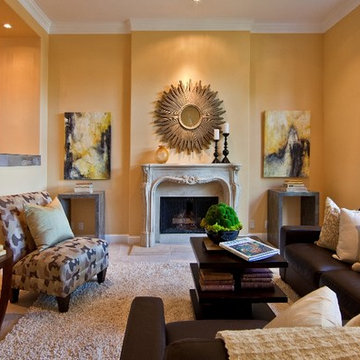
Esempio di un soggiorno minimal con pareti arancioni e cornice del camino in pietra
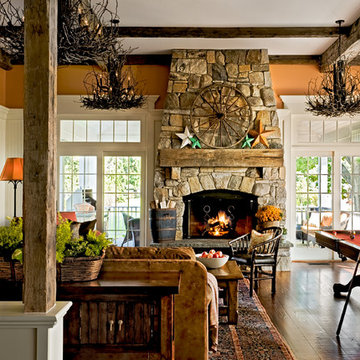
Country Home. Photographer: Rob Karosis
Esempio di un soggiorno tradizionale con pareti arancioni e cornice del camino in pietra
Esempio di un soggiorno tradizionale con pareti arancioni e cornice del camino in pietra
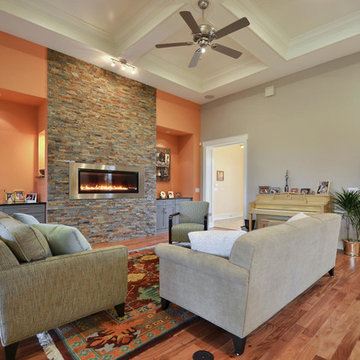
Twisted Tours
Foto di un soggiorno tradizionale di medie dimensioni e aperto con pavimento in legno massello medio, camino lineare Ribbon, cornice del camino in pietra, nessuna TV e pareti arancioni
Foto di un soggiorno tradizionale di medie dimensioni e aperto con pavimento in legno massello medio, camino lineare Ribbon, cornice del camino in pietra, nessuna TV e pareti arancioni
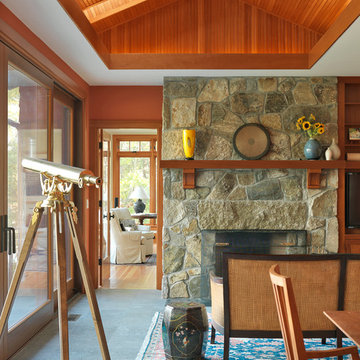
Richard Mandelkorn
Idee per un soggiorno stile americano chiuso con camino classico, cornice del camino in pietra, sala formale e pareti arancioni
Idee per un soggiorno stile americano chiuso con camino classico, cornice del camino in pietra, sala formale e pareti arancioni
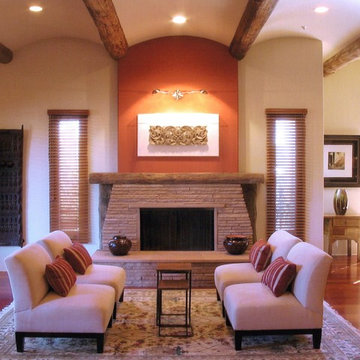
Esempio di un grande soggiorno moderno aperto con pareti arancioni, pavimento in legno massello medio e cornice del camino in pietra
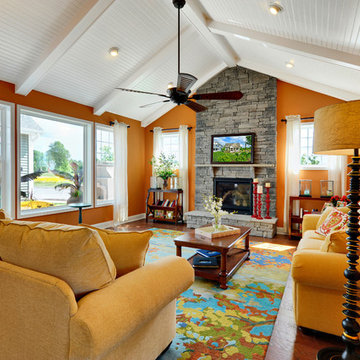
Ispirazione per un soggiorno tradizionale con pareti arancioni, camino classico, cornice del camino in pietra e tappeto
Living con pareti arancioni e cornice del camino in pietra - Foto e idee per arredare
1


