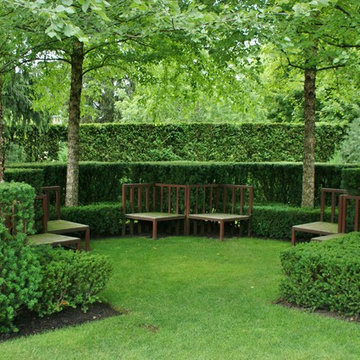Giardini turchesi dietro casa - Foto e idee
Filtra anche per:
Budget
Ordina per:Popolari oggi
21 - 40 di 1.761 foto
1 di 3
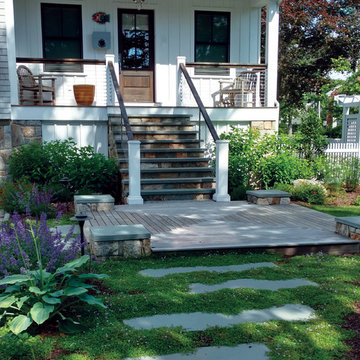
The mixed materials of this front walk create an inviting space. The soft texture of mazus reptans fills the joints of a stepping stone path leading to the ipe deck.
Austin Ganim Landscape Design, LLC
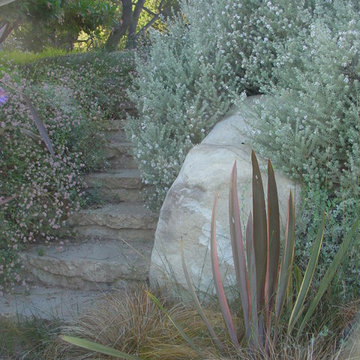
The transformation from a registered landslide hillside to a stunning garden oasis, is truly breathtaking. The pool was updated and the Corten steel arbor cleverly cantilevered on this 5 acre property. Using a crib wall system (Slope Block) allowed us to create lush terraces from toe to top - garden pathways lined with boulders create the illusion they were always there. The Slope Block was acid stained and planted so they eye can see just a hint of the bones through the lush California and Australian native plants and trees.
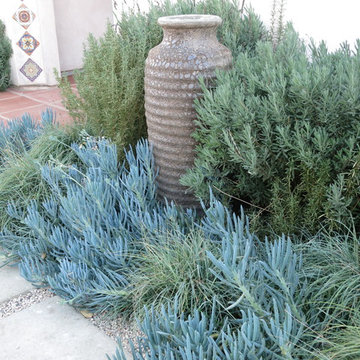
Immagine di un giardino mediterraneo in ombra di medie dimensioni e dietro casa in estate con fontane e ghiaia
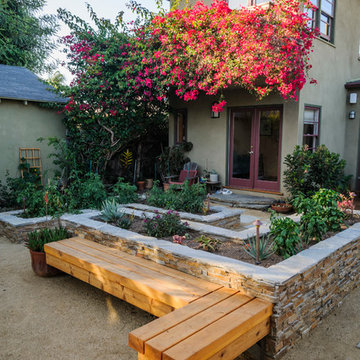
Allen Haren
Idee per un giardino formale chic esposto a mezz'ombra dietro casa e di medie dimensioni in primavera con ghiaia
Idee per un giardino formale chic esposto a mezz'ombra dietro casa e di medie dimensioni in primavera con ghiaia
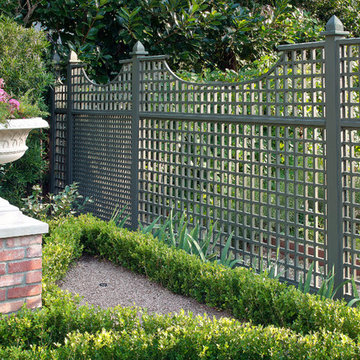
Exterior Worlds was contracted by the Bretches family of West Memorial to assist in a renovation project that was already underway. The family had decided to add on to their house and to have an outdoor kitchen constructed on the property. To enhance these new constructions, the family asked our firm to develop a formal landscaping design that included formal gardens, new vantage points, and a renovated pool that worked to center and unify the aesthetic of the entire back yard.
The ultimate goal of the project was to create a clear line of site from every vantage point of the yard. By removing trees in certain places, we were able to create multiple zones of interest that visually complimented each other from a variety of positions. These positions were first mapped out in the landscape master plan, and then connected by a granite gravel walkway that we constructed. Beginning at the entrance to the master bedroom, the walkway stretched along the perimeter of the yard and connected to the outdoor kitchen.
Another major keynote of this formal landscaping design plan was the construction of two formal parterre gardens in each of the far corners of the yard. The gardens were identical in size and constitution. Each one was decorated by a row of three limestone urns used as planters for seasonal flowers. The vertical impact of the urns added a Classical touch to the parterre gardens that created a sense of stately appeal counter punctual to the architecture of the house.
In order to allow visitors to enjoy this Classic appeal from a variety of focal points, we then added trail benches at key locations along the walkway. Some benches were installed immediately to one side of each garden. Others were placed at strategically chosen intervals along the path that would allow guests to sit down and enjoy a view of the pool, the house, and at least one of the gardens from their particular vantage point.
To centralize the aesthetic formality of the formal landscaping design, we also renovated the existing swimming pool. We replaced the old tile and enhanced the coping and water jets that poured into its interior. This allowed the swimming pool to function as a more active landscaping element that better complimented the remodeled look of the home and the new formal gardens. The redesigned path, with benches, tables, and chairs positioned at key points along its thoroughfare, helped reinforced the pool’s role as an aesthetic focal point of formal design that connected the entirety of the property into a more unified presentation of formal curb appeal.
To complete our formal landscaping design, we added accents to our various keynotes. Japanese yew hedges were planted behind the gardens for added dimension and appeal. We also placed modern sculptures in strategic points that would aesthetically balance the classic tone of the garden with the newly renovated architecture of the home and the pool. Zoysia grass was added to the edges of the gardens and pathways to soften the hard lines of the parterre gardens and walkway.
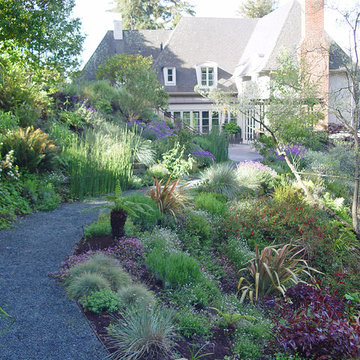
This property has a wonderful juxtaposition of modern and traditional elements, which are unified by a natural planting scheme. Although the house is traditional, the client desired some contemporary elements, enabling us to introduce rusted steel fences and arbors, black granite for the barbeque counter, and black African slate for the main terrace. An existing brick retaining wall was saved and forms the backdrop for a long fountain with two stone water sources. Almost an acre in size, the property has several destinations. A winding set of steps takes the visitor up the hill to a redwood hot tub, set in a deck amongst walls and stone pillars, overlooking the property. Another winding path takes the visitor to the arbor at the end of the property, furnished with Emu chaises, with relaxing views back to the house, and easy access to the adjacent vegetable garden.
Photos: Simmonds & Associates, Inc.
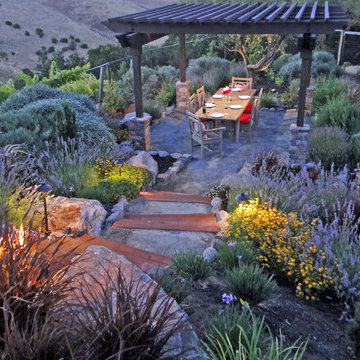
Immagine di un giardino classico esposto in pieno sole di medie dimensioni e dietro casa in primavera con un muro di contenimento e pavimentazioni in pietra naturale
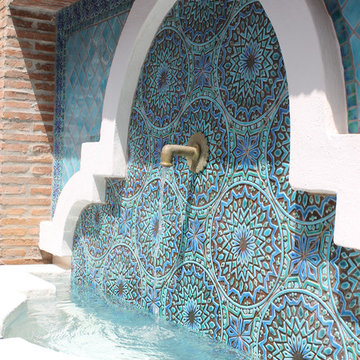
This fountain was inspired in moroccan design and glazed in turquoise.
Foto di un giardino minimalista dietro casa con fontane
Foto di un giardino minimalista dietro casa con fontane
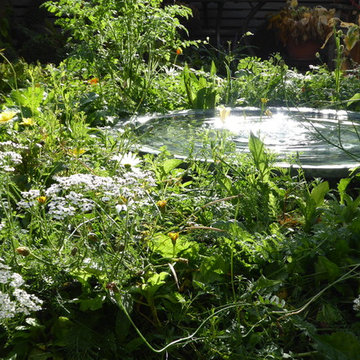
Amanda Shipman
Immagine di un piccolo giardino minimal esposto a mezz'ombra dietro casa in estate con pavimentazioni in mattoni
Immagine di un piccolo giardino minimal esposto a mezz'ombra dietro casa in estate con pavimentazioni in mattoni
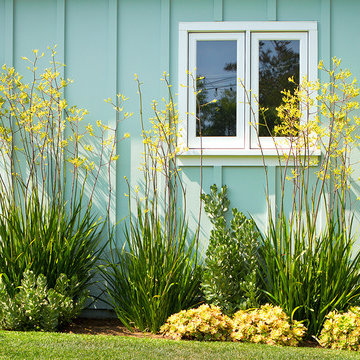
Succulents, grasses and low-water shrubs with vivid foliage give this coastal garden a rich, textured look with minimal maintenance. Exterior colors and furniture selection by Julie McMahon. Photos by Daniel Bosler
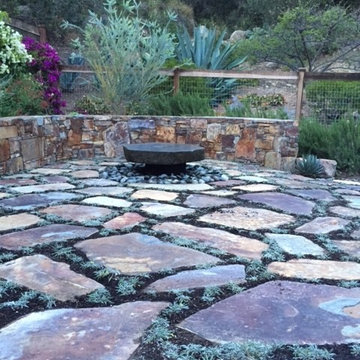
Mexican Gate & Door made by Casa Mexicana Imports
Idee per un grande giardino mediterraneo esposto in pieno sole dietro casa in estate con ghiaia
Idee per un grande giardino mediterraneo esposto in pieno sole dietro casa in estate con ghiaia
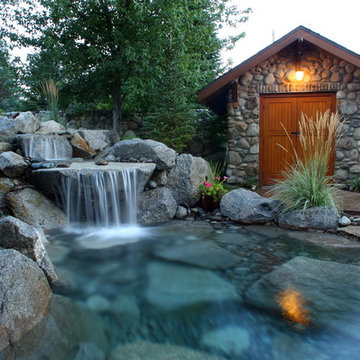
Esempio di un grande giardino stile rurale esposto in pieno sole dietro casa con pavimentazioni in pietra naturale e una cascata
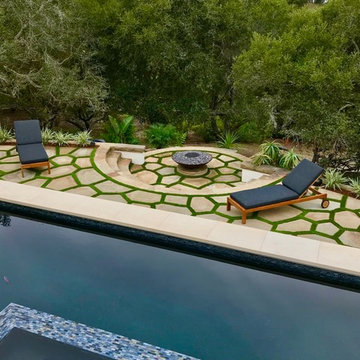
Ispirazione per un giardino xeriscape etnico esposto a mezz'ombra di medie dimensioni e dietro casa con un focolare e pavimentazioni in pietra naturale
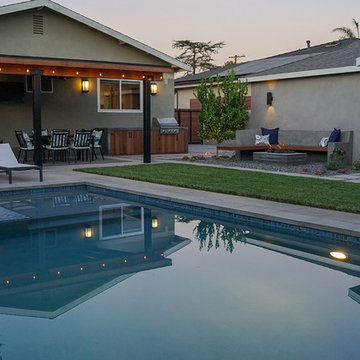
Innis Casey
Idee per un giardino xeriscape chic esposto a mezz'ombra dietro casa e di medie dimensioni con pavimentazioni in cemento e un focolare
Idee per un giardino xeriscape chic esposto a mezz'ombra dietro casa e di medie dimensioni con pavimentazioni in cemento e un focolare
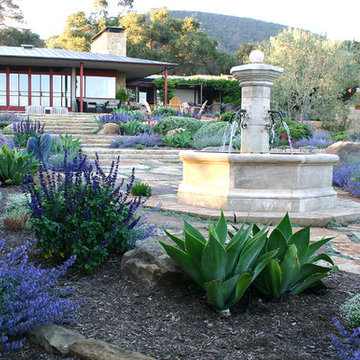
Lisa Cullen: This fabulous French stone fountain from Eye of the Day, GDC in Carpinteria becomes the centerpiece in this incredible space. Surrounded by Oaks and Olives, the garden is filled with drought tolerant perennials of euphorbia, agave, nepeta, salvia mystic spires, lavender
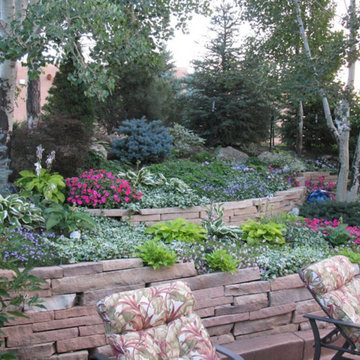
This tiered retaining wall is made from stone and helps to add depth to this landscape! While serving its essential function, this wall also hosts a variety of garden beds!
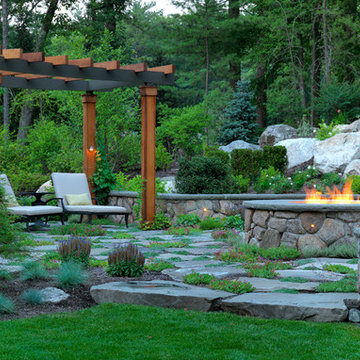
Richard Mandelkorn Photography
Immagine di un grande giardino classico dietro casa con pavimentazioni in pietra naturale
Immagine di un grande giardino classico dietro casa con pavimentazioni in pietra naturale
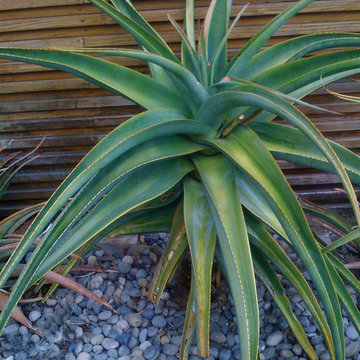
Aloe thraskii in river rock against fence.
Ispirazione per un giardino xeriscape moderno esposto in pieno sole di medie dimensioni e dietro casa in primavera con ghiaia
Ispirazione per un giardino xeriscape moderno esposto in pieno sole di medie dimensioni e dietro casa in primavera con ghiaia
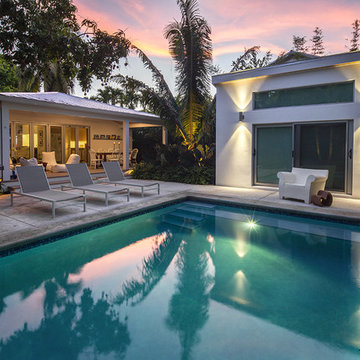
Tamara Alvarez
Esempio di un piccolo giardino tropicale esposto in pieno sole dietro casa con pavimentazioni in cemento
Esempio di un piccolo giardino tropicale esposto in pieno sole dietro casa con pavimentazioni in cemento
Giardini turchesi dietro casa - Foto e idee
2
