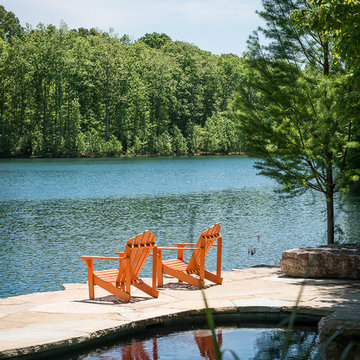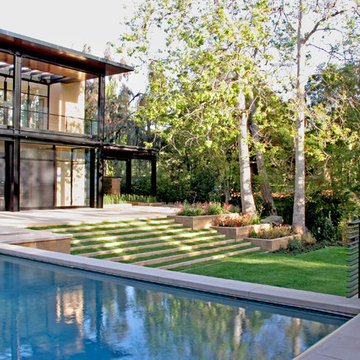Giardini turchesi dietro casa - Foto e idee
Filtra anche per:
Budget
Ordina per:Popolari oggi
141 - 160 di 1.764 foto
1 di 3
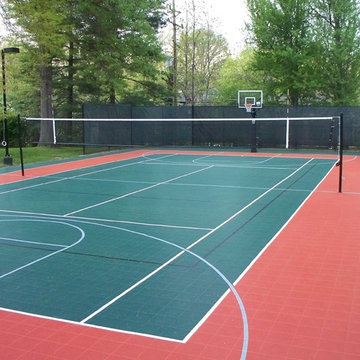
Custom Backyard Multi-Sport Court. Includes Basketball Hoop Systems, Lighting, Multi-Sport Net System, Goals, and Accessories. Painted lines for basketball, tennis, volleyball, and paddle sports.
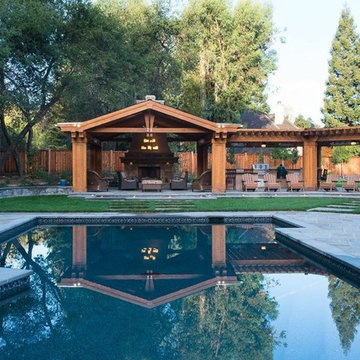
The balance of the yard is so important when designing any yard. Each environment plays an important part in the usage of your entertainment areas and how you view the rest of the yard. Each Creative Environment has a special touch to add to this client's lifestyle. Peter Koenig put in plan view, Michael Tebb Landscape made it work in reality and Creative Environments add their touch with the water features. Photography by Alex Johnson

New landscape remodel, include concrete, lighting, outdoor living space and drought resistant planting.
Idee per un ampio giardino xeriscape design esposto in pieno sole dietro casa in primavera con un focolare, graniglia di granito e recinzione in legno
Idee per un ampio giardino xeriscape design esposto in pieno sole dietro casa in primavera con un focolare, graniglia di granito e recinzione in legno
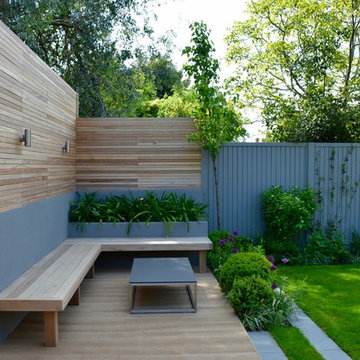
Immagine di un giardino design esposto in pieno sole di medie dimensioni e dietro casa con pedane
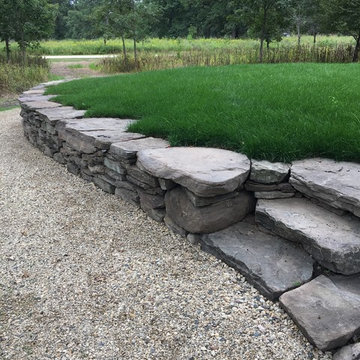
A gravel path winds around the property, creating a simple edge between the home and the adjacent conservation easement natural area. A stone retaining wall creates a grassed terrace.
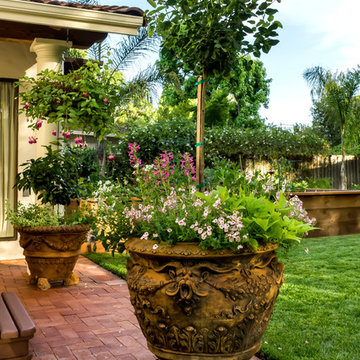
This large pot, made by A. Silvestri, San Francisco, softens a corner.
Photo Credit: Mark Pinkerton, vi360
Esempio di un giardino mediterraneo esposto in pieno sole di medie dimensioni e dietro casa in estate con pavimentazioni in mattoni
Esempio di un giardino mediterraneo esposto in pieno sole di medie dimensioni e dietro casa in estate con pavimentazioni in mattoni
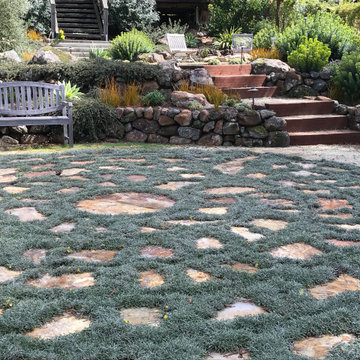
You can read more about the project through this Houzz Feature link: https://www.houzz.com/magazine/hillside-yard-offers-scenic-views-and-space-for-contemplation-stsetivw-vs~131483772
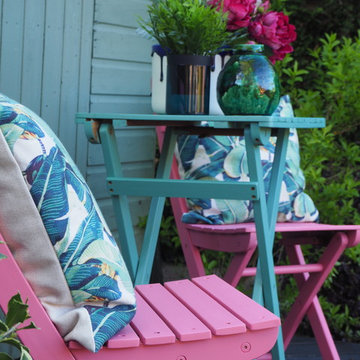
A rustic corner in the garden, with a bistro set painted in bright colours by Cuprinol Garden Shades. The scatter cushions feature a popular banana leaf pattern.
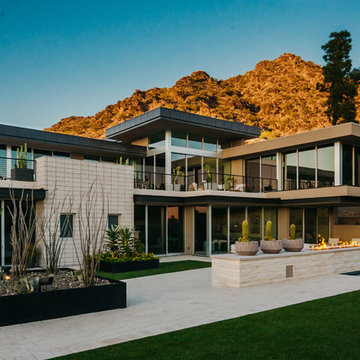
Project Details: Contemporary desert landscape design for a private residence in the Desert Fairways neighborhood of Paradise Valley, AZ
Landscape Architect: Greey|Pickett
Architect: PHX Architecture
Contractor: Schultz Development
Pool Contractor: Mossman Brothers
Interior Designer: Est, Est
Photography: Sam Rosenbaum Photography
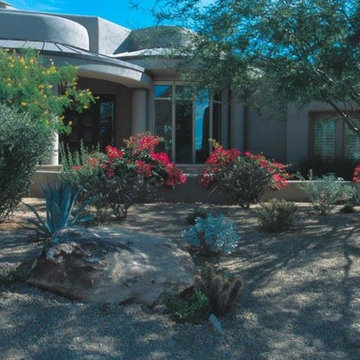
Ispirazione per un giardino xeriscape minimalista esposto a mezz'ombra di medie dimensioni e dietro casa con pavimentazioni in cemento
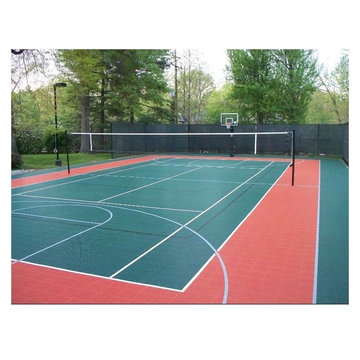
Sport Court St. Louis, resurfaced tennis court to make multi-purpose. Designed to play basketball, volleyball, and tennis. Features adjustable net system that easily converts from tennis to volleyball. Located in Clayton.
Sport Court Powergame in Terra Cotta and Evergreen with White Tennis Lines, Black Volleyball Lines and Gray Basketball Lines
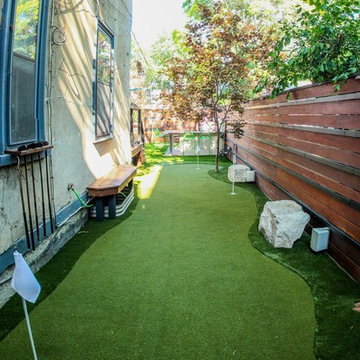
Esempio di un campo sportivo esterno classico esposto a mezz'ombra e stretto di medie dimensioni e dietro casa
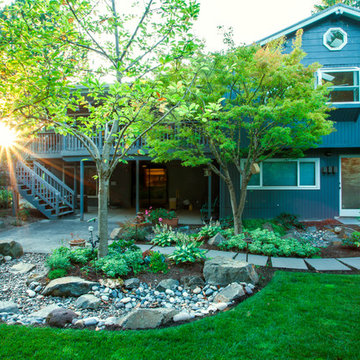
This backyard space used to effectively be half this size. In an earlier stage of the properties ownership... a large garden space was fenced in and lay fallow. Now, this large lawn is well used by a Boxer puppy and its owner. Photography by: Joe Hollowell
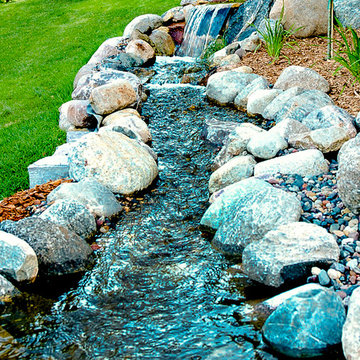
Nothing speaks paradise more than natural flowing water. Luckily, My Backyard Paradise has redefined natural.
Immagine di un giardino stile rurale esposto a mezz'ombra di medie dimensioni e dietro casa in estate con fontane
Immagine di un giardino stile rurale esposto a mezz'ombra di medie dimensioni e dietro casa in estate con fontane
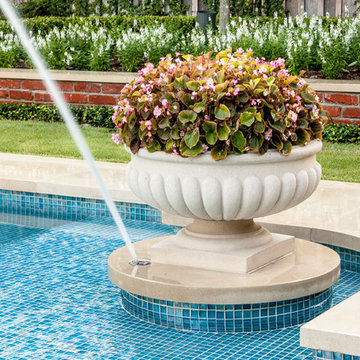
It started with vision. Then arrived fresh sight, seeing what was absent, seeing what was possible. Followed quickly by desire and creativity and know-how and communication and collaboration.
When the Ramsowers first called Exterior Worlds, all they had in mind was an outdoor fountain. About working with the Ramsowers, Jeff Halper, owner of Exterior Worlds says, “The Ramsowers had great vision. While they didn’t know exactly what they wanted, they did push us to create something special for them. I get inspired by my clients who are engaged and focused on design like they were. When you get that kind of inspiration and dialogue, you end up with a project like this one.”
For Exterior Worlds, our design process addressed two main features of the original space—the blank surface of the yard surrounded by looming architecture and plain fencing. With the yard, we dug out the center of it to create a one-foot drop in elevation in which to build a sunken pool. At one end, we installed a spa, lining it with a contrasting darker blue glass tile. Pedestals topped with urns anchor the pool and provide a place for spot color. Jets of water emerge from these pedestals. This moving water becomes a shield to block out urban noises and makes the scene lively. (And the children think it’s great fun to play in them.) On the side of the pool, another fountain, an illuminated basin built of limestone, brick and stainless steel, feeds the pool through three slots.
The pool is counterbalanced by a large plot of grass. What is inventive about this grassy area is its sub-structure. Before putting down the grass, we installed a French drain using grid pavers that pulls water away, an action that keeps the soil from compacting and the grass from suffocating. The entire sunken area is finished off with a border of ground cover that transitions the eye to the limestone walkway and the retaining wall, where we used the same reclaimed bricks found in architectural features of the house.
In the outer border along the fence line, we planted small trees that give the space scale and also hide some unsightly utility infrastructure. Boxwood and limestone gravel were embroidered into a parterre design to underscore the formal shape of the pool. Additionally, we planted a rose garden around the illuminated basin and a color garden for seasonal color at the far end of the yard across from the covered terrace.
To address the issue of the house’s prominence, we added a pergola to the main wing of the house. The pergola is made of solid aluminum, chosen for its durability, and painted black. The Ramsowers had used reclaimed ornamental iron around their front yard and so we replicated its pattern in the pergola’s design. “In making this design choice and also by using the reclaimed brick in the pool area, we wanted to honor the architecture of the house,” says Halper.
We continued the ornamental pattern by building an aluminum arbor and pool security fence along the covered terrace. The arbor’s supports gently curve out and away from the house. It, plus the pergola, extends the structural aspect of the house into the landscape. At the same time, it softens the hard edges of the house and unifies it with the yard. The softening effect is further enhanced by the wisteria vine that will eventually cover both the arbor and the pergola. From a practical standpoint, the pergola and arbor provide shade, especially when the vine becomes mature, a definite plus for the west-facing main house.
This newly-created space is an updated vision for a traditional garden that combines classic lines with the modern sensibility of innovative materials. The family is able to sit in the house or on the covered terrace and look out over the landscaping. To enjoy its pleasing form and practical function. To appreciate its cool, soothing palette, the blues of the water flowing into the greens of the garden with a judicious use of color. And accept its invitation to step out, step down, jump in, enjoy.
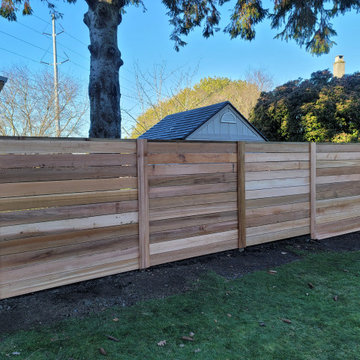
Immagine di un grande giardino moderno esposto in pieno sole dietro casa con recinzione in legno
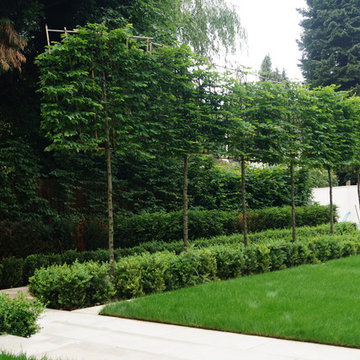
This was a brand new contemporary building on a grand street of houses requiring a garden that would complement the modern design but also meet the clients brief for a low maintenance garden.
Brief – The garden needed to look stunning all year round as all main living rooms overlooked the space. The client required a large area for entertaining family and friends, with a large lawn to give space for a marquee for special occasions.
Design – Due to the sloping site, this Formal garden was designed with several different levels to create various rooms for entertaining and relaxing.
The design consists of three lawns and stunning porcelain paving and steps down to the house. Pleached trees line the large lawn area whilst stepped hedging frame the garden with a variety of hedge to give different shades of green in the summer. Hornbeam hedging was used to create contrast in the winter months with its golden leaves.
A sunken area housing an outdoor kitchen and dining area, to include a tandoor oven, bbq, pizza oven and washing facilities will ultimately be covered with a green roof. A bespoke water feature cascading down one side of the garden. Rendered white washed walls tie in with the finish of the house and create drama.
The focal point of the garden will ultimately be a large spherical sculpture with a rendered wall as the back drop.
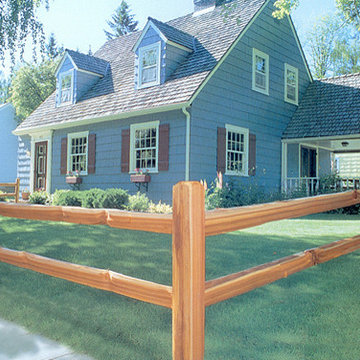
Immagine di un giardino formale stile americano esposto in pieno sole di medie dimensioni e dietro casa in primavera
Giardini turchesi dietro casa - Foto e idee
8
