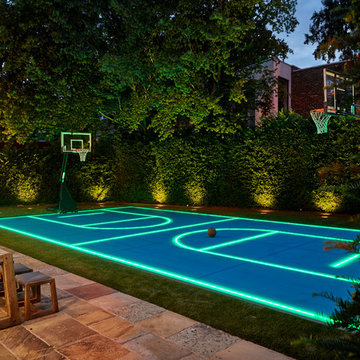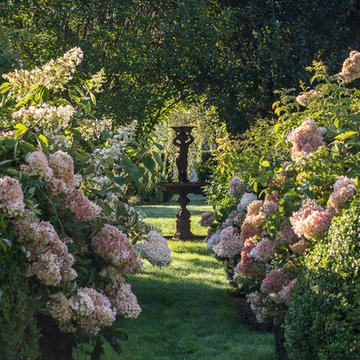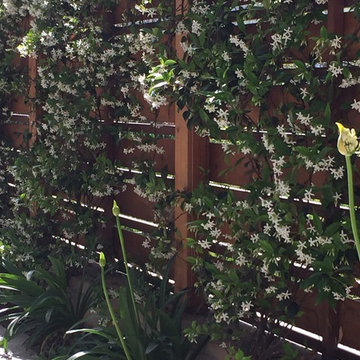Giardini neri - Foto e idee
Filtra anche per:
Budget
Ordina per:Popolari oggi
61 - 80 di 102.638 foto
1 di 2
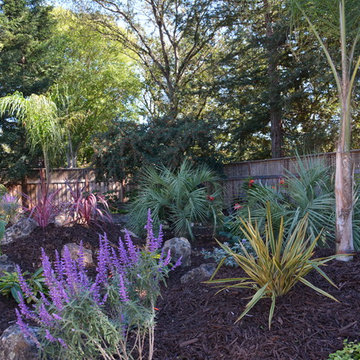
Pindo palms in the background, Date palms in the foreground and all kinds of other beautiful plants
Ispirazione per un giardino tropicale
Ispirazione per un giardino tropicale
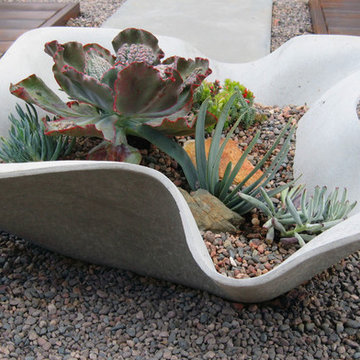
Container garden as focal point. Photo by Ketti Kupper
Idee per un piccolo giardino xeriscape design esposto in pieno sole davanti casa con un giardino in vaso
Idee per un piccolo giardino xeriscape design esposto in pieno sole davanti casa con un giardino in vaso
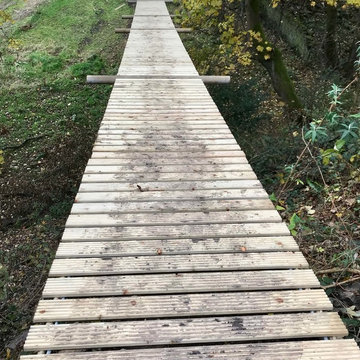
A completed view of the 42m Rope Bridge taking an adventurous journey from family garden across a woodland canyon to a landscaped lake and waterfall picnic spot with beautiful view.
The journey before had been across steps and paths laid into the woodland taking a long journey down into and up again within the canyon.
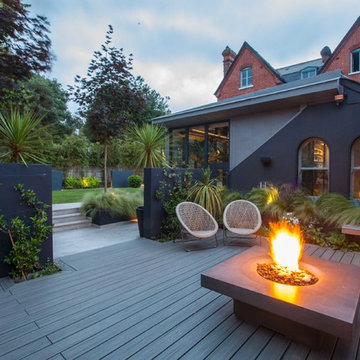
Simon Orchard Garden Design
Foto di un grande giardino contemporaneo dietro casa con un focolare e pedane
Foto di un grande giardino contemporaneo dietro casa con un focolare e pedane
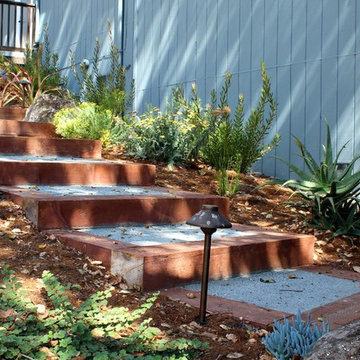
Railroad tie steps.
This active family needed to overhaul this large property but didn't know where to start. "It's like three acres of boring dirt and weeds", said my client. The steeply sloped property did indeed present unique challenges with ever-present voracious deer, the need for erosion control and bank stabilization, large areas that required planting while still considering water conservation, and the need for beautification and modernization to tie into the aesthetic of the newly renovated home. Concurrently, safety and access to all parts of the property were a consideration. Landscaping goals were accomplished through careful plant selection and judicious use of retaining walls in various styles throughout the property. Generous railroad tie steps were used on sloping side yards. The landscaped portions converge gracefully with the existing oak woodland. Children can play and hide in many fun spots, while my client's elderly grandmother can safely walk around.
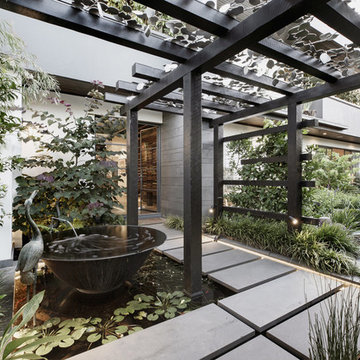
Photography: Gerard Warrener, DPI
Photography for Atkinson Pontifex
Design, construction and landscaping: Atkinson Pontifex
Immagine di un giardino industriale esposto a mezz'ombra davanti casa con pavimentazioni in cemento
Immagine di un giardino industriale esposto a mezz'ombra davanti casa con pavimentazioni in cemento
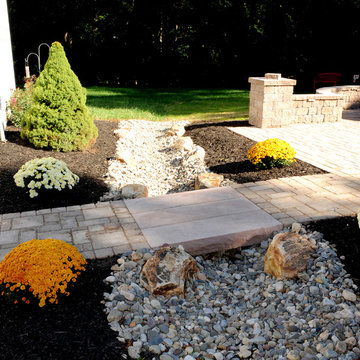
Natural River-Jack Stone (varying sizes) Dry-Creek Riverbed with Larger Natural Stone Accent Boulders and Natural Flagstone "Bridge"
Idee per un giardino nel cortile laterale con pavimentazioni in pietra naturale
Idee per un giardino nel cortile laterale con pavimentazioni in pietra naturale
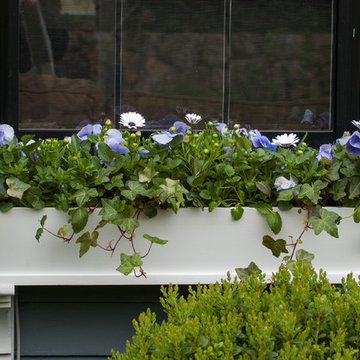
Photo by Pete Cadieux
Esempio di un giardino country esposto a mezz'ombra di medie dimensioni e in cortile
Esempio di un giardino country esposto a mezz'ombra di medie dimensioni e in cortile
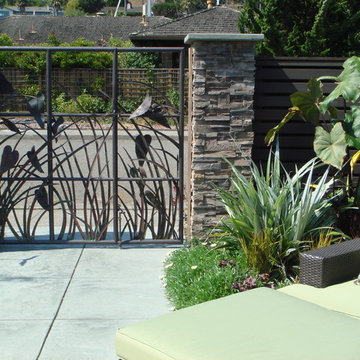
Immagine di un piccolo giardino tradizionale esposto a mezz'ombra davanti casa con un ingresso o sentiero
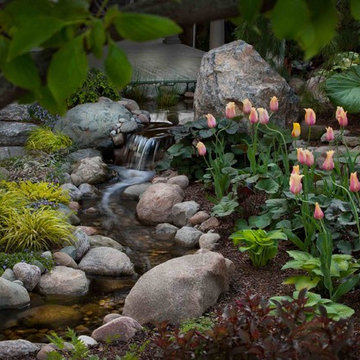
Idee per un giardino classico con pavimentazioni in pietra naturale
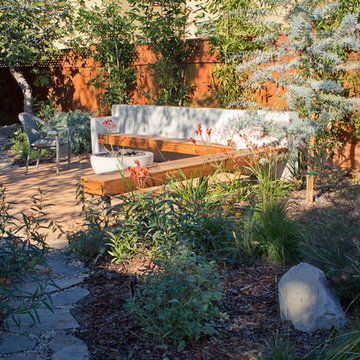
©Daniel Bosler Photography
Foto di un giardino xeriscape mediterraneo di medie dimensioni e dietro casa con un focolare e pavimentazioni in pietra naturale
Foto di un giardino xeriscape mediterraneo di medie dimensioni e dietro casa con un focolare e pavimentazioni in pietra naturale
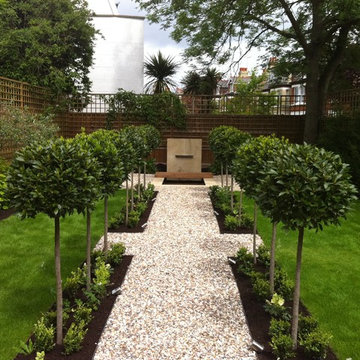
Idee per un giardino formale design di medie dimensioni e dietro casa con fontane e ghiaia
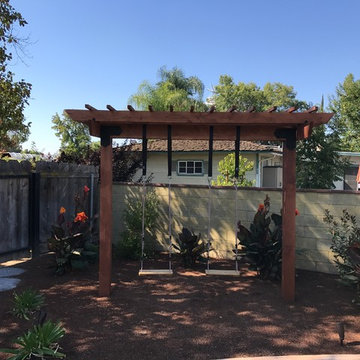
Esempio di un giardino formale in ombra di medie dimensioni e dietro casa con pacciame
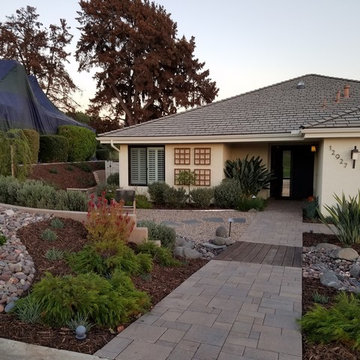
A new paver entry with red wood "bridge" to go over the dry river bed that captures rain water. Differing sizes of cobble provide interest for the different areas of the landscape. A low stucco wall divides the front yard into a public and private space.
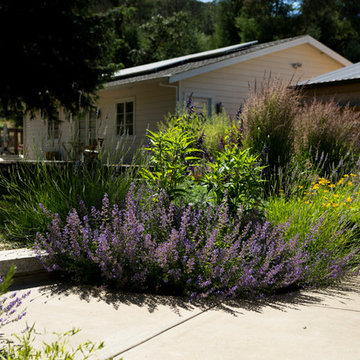
New shed with rustic sliding barn door sits just behind this planting bed chock full of bee and hummingbird friendly plants.
Photo by: Ramona d'Viola
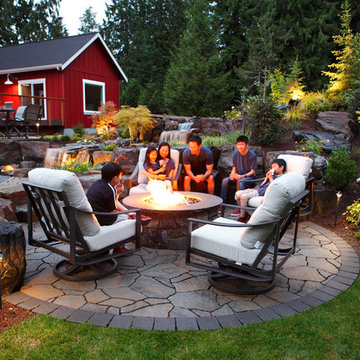
ParksCreative.com
Esempio di un giardino rustico dietro casa con un focolare e pavimentazioni in pietra naturale
Esempio di un giardino rustico dietro casa con un focolare e pavimentazioni in pietra naturale

I built this on my property for my aging father who has some health issues. Handicap accessibility was a factor in design. His dream has always been to try retire to a cabin in the woods. This is what he got.
It is a 1 bedroom, 1 bath with a great room. It is 600 sqft of AC space. The footprint is 40' x 26' overall.
The site was the former home of our pig pen. I only had to take 1 tree to make this work and I planted 3 in its place. The axis is set from root ball to root ball. The rear center is aligned with mean sunset and is visible across a wetland.
The goal was to make the home feel like it was floating in the palms. The geometry had to simple and I didn't want it feeling heavy on the land so I cantilevered the structure beyond exposed foundation walls. My barn is nearby and it features old 1950's "S" corrugated metal panel walls. I used the same panel profile for my siding. I ran it vertical to math the barn, but also to balance the length of the structure and stretch the high point into the canopy, visually. The wood is all Southern Yellow Pine. This material came from clearing at the Babcock Ranch Development site. I ran it through the structure, end to end and horizontally, to create a seamless feel and to stretch the space. It worked. It feels MUCH bigger than it is.
I milled the material to specific sizes in specific areas to create precise alignments. Floor starters align with base. Wall tops adjoin ceiling starters to create the illusion of a seamless board. All light fixtures, HVAC supports, cabinets, switches, outlets, are set specifically to wood joints. The front and rear porch wood has three different milling profiles so the hypotenuse on the ceilings, align with the walls, and yield an aligned deck board below. Yes, I over did it. It is spectacular in its detailing. That's the benefit of small spaces.
Concrete counters and IKEA cabinets round out the conversation.
For those who could not live in a tiny house, I offer the Tiny-ish House.
Photos by Ryan Gamma
Staging by iStage Homes
Design assistance by Jimmy Thornton
Giardini neri - Foto e idee
4
