Giardini neri di medie dimensioni - Foto e idee
Filtra anche per:
Budget
Ordina per:Popolari oggi
1 - 20 di 10.980 foto
1 di 3

This small tract home backyard was transformed into a lively breathable garden. A new outdoor living room was created, with silver-grey brazilian slate flooring, and a smooth integral pewter colored concrete wall defining and retaining earth around it. A water feature is the backdrop to this outdoor room extending the flooring material (slate) into the vertical plane covering a wall that houses three playful stainless steel spouts that spill water into a large basin. Koi Fish, Gold fish and water plants bring a new mini ecosystem of life, and provide a focal point and meditational environment. The integral colored concrete wall begins at the main water feature and weaves to the south west corner of the yard where water once again emerges out of a 4” stainless steel channel; reinforcing the notion that this garden backs up against a natural spring. The stainless steel channel also provides children with an opportunity to safely play with water by floating toy boats down the channel. At the north eastern end of the integral colored concrete wall, a warm western red cedar bench extends perpendicular out from the water feature on the outside of the slate patio maximizing seating space in the limited size garden. Natural rusting Cor-ten steel fencing adds a layer of interest throughout the garden softening the 6’ high surrounding fencing and helping to carry the users eye from the ground plane up past the fence lines into the horizon; the cor-ten steel also acts as a ribbon, tie-ing the multiple spaces together in this garden. The plant palette uses grasses and rushes to further establish in the subconscious that a natural water source does exist. Planting was performed outside of the wire fence to connect the new landscape to the existing open space; this was successfully done by using perennials and grasses whose foliage matches that of the native hillside, blurring the boundary line of the garden and aesthetically extending the backyard up into the adjacent open space.
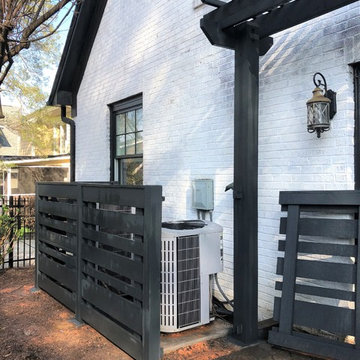
This beautiful, all-cedar privacy fence warmly welcomes visitors and keeps the eyes looking around the yard. The arbor extends over the patio to continue the green-black trim to better frame the white house. The HVAC units have been fenced in with a visual screen that lets airflow through - and the panels are removable for maintenance access. We also replaced the old planter boxes on the front windows.
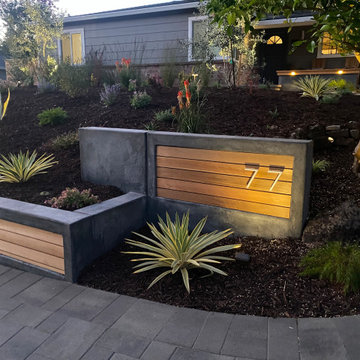
Foto di un vialetto d'ingresso moderno esposto in pieno sole di medie dimensioni e davanti casa con un muro di contenimento e pavimentazioni in cemento
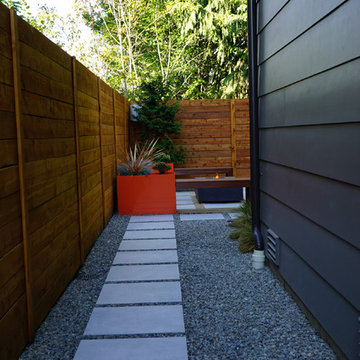
To see before and after pictures as well as the story behind this project follow the link below or click website to be reedited to our company website.
http://bit.ly/2xU3JnM
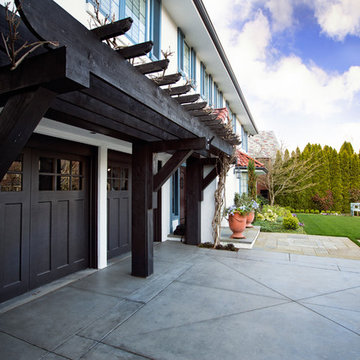
Ispirazione per un vialetto d'ingresso american style esposto in pieno sole di medie dimensioni e davanti casa con pavimentazioni in cemento
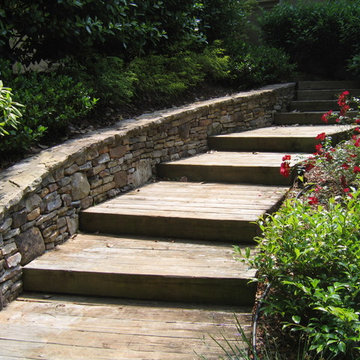
Immagine di un giardino stile rurale esposto in pieno sole di medie dimensioni in primavera con un muro di contenimento, un pendio, una collina o una riva e pedane

Paver driveway, drought tolerant planting, black mulch. Paver color and style selected to compliment paint and roof color.
Esempio di un giardino xeriscape minimalista esposto in pieno sole di medie dimensioni e davanti casa con pacciame
Esempio di un giardino xeriscape minimalista esposto in pieno sole di medie dimensioni e davanti casa con pacciame
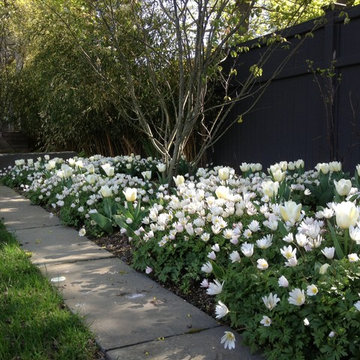
The Garden Concierge
Idee per un giardino tradizionale esposto in pieno sole di medie dimensioni e davanti casa con pavimentazioni in pietra naturale
Idee per un giardino tradizionale esposto in pieno sole di medie dimensioni e davanti casa con pavimentazioni in pietra naturale
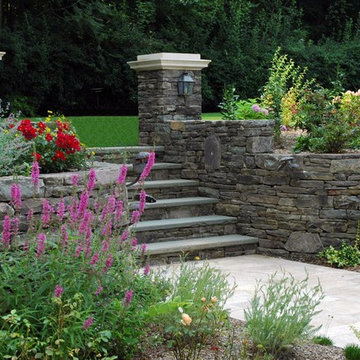
Beautifully crafted dry laid stone walls, steps and piers frame colorful, romantic plantings and travertine patio.
Lisa Mierop
Ispirazione per un giardino tradizionale esposto in pieno sole di medie dimensioni in primavera con un pendio, una collina o una riva, un ingresso o sentiero e pavimentazioni in cemento
Ispirazione per un giardino tradizionale esposto in pieno sole di medie dimensioni in primavera con un pendio, una collina o una riva, un ingresso o sentiero e pavimentazioni in cemento
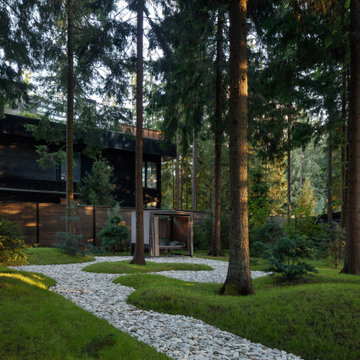
Ispirazione per un bordo prato design esposto a mezz'ombra di medie dimensioni e in cortile in estate con sassi di fiume e recinzione in legno
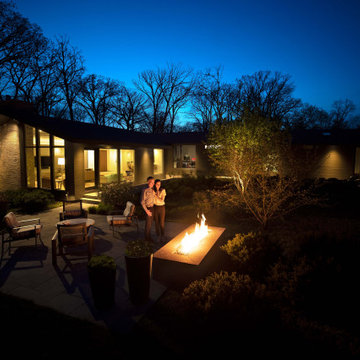
Enjoying a late season moment by the fire pit, the homeowners share the landscape experience as it was meant to be shared.
Immagine di un giardino minimalista esposto a mezz'ombra di medie dimensioni e dietro casa in estate con un focolare e pavimentazioni in pietra naturale
Immagine di un giardino minimalista esposto a mezz'ombra di medie dimensioni e dietro casa in estate con un focolare e pavimentazioni in pietra naturale
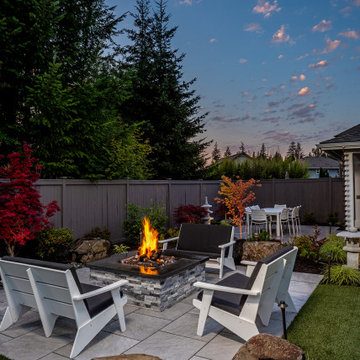
These clients requested a highly functional backyard transformation. We worked with the clients to create several separate spaces in the small area that flowed together and met the family's needs. The stone fire pit continued the porcelain pavers and the custom stone-work from the outdoor kitchen space. Natural elements and night lighting created a restful ambiance.
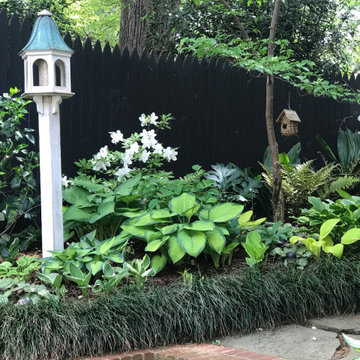
Foto di un giardino american style in ombra di medie dimensioni e dietro casa in estate con pavimentazioni in pietra naturale
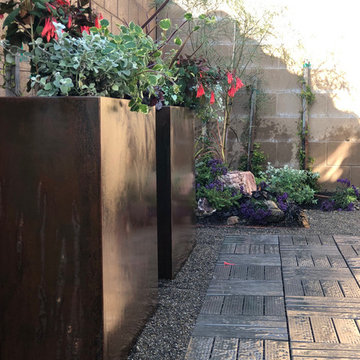
Foto di un giardino minimalista di medie dimensioni e dietro casa con un giardino in vaso e ghiaia
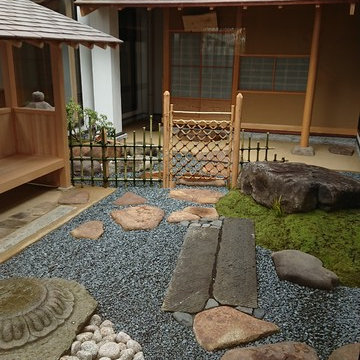
大きな鞍馬石の飛び石を使い単調になりがちな中庭の風景を締めました。
梅見門の代わりを果たしている枝折度の先には蹲が据えてあります。
植木が少ないのは施主様の要望なので、苔と砂利を中心にデザインしました。
Idee per un giardino etnico di medie dimensioni
Idee per un giardino etnico di medie dimensioni
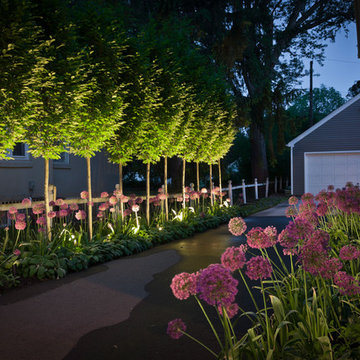
Hornbeams, lamb’s ear, and allium frame the driveway and make the return home a truly welcoming one.
Photo by George Dzahristos.
Immagine di un vialetto d'ingresso minimal di medie dimensioni e davanti casa con un ingresso o sentiero
Immagine di un vialetto d'ingresso minimal di medie dimensioni e davanti casa con un ingresso o sentiero

Idee per un giardino chic esposto a mezz'ombra di medie dimensioni e dietro casa con un ingresso o sentiero, pavimentazioni in pietra naturale e recinzione in pietra
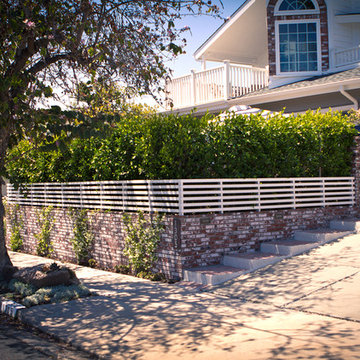
The front yard was sloped down so a new retaining wall was built with matching brick work to the existing architecture. Inside the wall we planted a hedge to provide privacy for the new usable space as comfortable as any back yard patio space.
©Daniel Bosler Photography
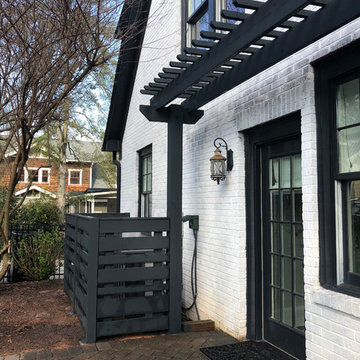
This beautiful, all-cedar privacy fence warmly welcomes visitors and keeps the eyes looking around the yard. The arbor extends over the patio to continue the green-black trim to better frame the white house. The HVAC units have been fenced in with a visual screen that lets airflow through - and the panels are removable for maintenance access. We also replaced the old planter boxes on the front windows.
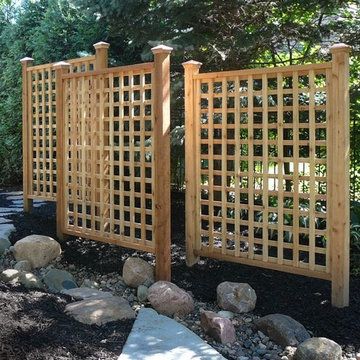
Ispirazione per un giardino formale classico esposto a mezz'ombra di medie dimensioni e dietro casa con ghiaia
Giardini neri di medie dimensioni - Foto e idee
1