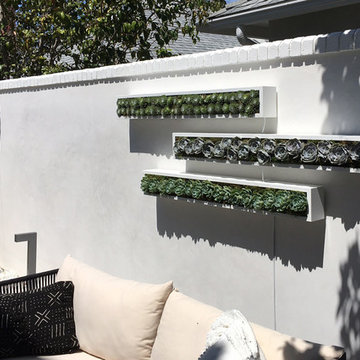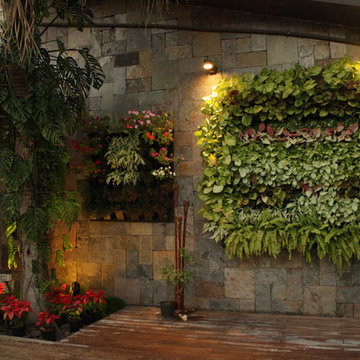Giardini neri - Foto e idee
Filtra anche per:
Budget
Ordina per:Popolari oggi
1 - 20 di 225 foto
1 di 3
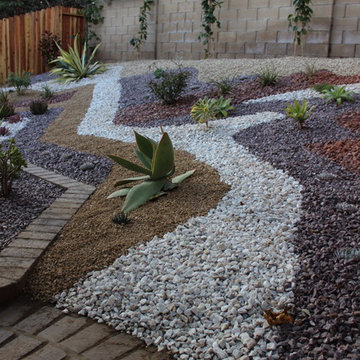
Foto di un giardino formale tradizionale esposto a mezz'ombra di medie dimensioni con ghiaia e un pendio, una collina o una riva
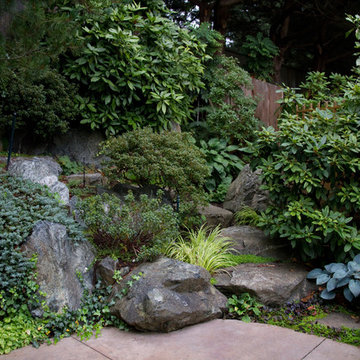
Rockery staircase stamped concrete patio in foreground. Mixed tree shrub and perennial plantings for seasonal interest. Photos by Josh Leslie
Foto di un piccolo giardino minimal esposto a mezz'ombra in estate con un pendio, una collina o una riva e pavimentazioni in pietra naturale
Foto di un piccolo giardino minimal esposto a mezz'ombra in estate con un pendio, una collina o una riva e pavimentazioni in pietra naturale
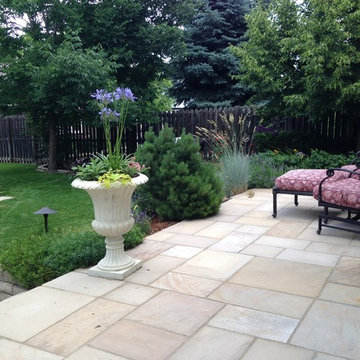
Immagine di un piccolo giardino formale minimal esposto a mezz'ombra dietro casa in estate con pavimentazioni in pietra naturale
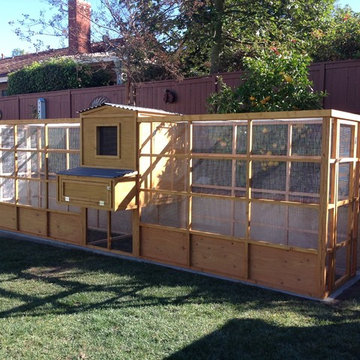
This unique symmetry based coop has found its home in Anaheim Hills, CA. It's central coop roof was outfitted with a thermal composite corrugated material with a slight peak to perfectly adjoin the run areas on each side.
The run areas were treated with an open wired flat roof where it will find home to vining vegetable plants to further compliment the planter boxes to be placed in front.
Sits on a concrete footing for predator protection and to assure a flat footprint
Built with true construction grade materials, wood milled and planed on site for uniformity, heavily stained and weatherproofed, 1/2" opening german aviary wire for full predator protection.
Measures 19' long x 3'6" wide x 7' tall @ central peak and allows for full walk in access.
It is home to beautiful chickens that we provided as well as all the necessary implements.
Features T1-11 textured wood siding, a fold down door that doubles as a coop-to-run ramp on one side with a full size coop clean out door on the other, thermal corrugated roofing over run area and more!
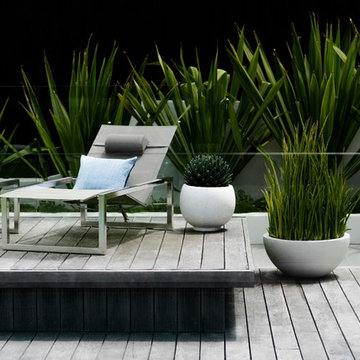
Secret Gardens has been developing this stunning harbourside garden over a number of years. A simple layout at water level provides a subtle foreground to the harbour view beyond. Simple, modern plant combinations draw from a simple but consistent colour palette. The main courtyard space is the highlight . A five metre high green wall and water wall provide the backdrop to a large banquet seat. The built in bbq, retractable ceiling, customised firepit and coffee table provide options for year round entertainment. Extensive soundproofing was incorporated into the boundary wall as well as behind the green wall to absorb noise from a neighbouring property.
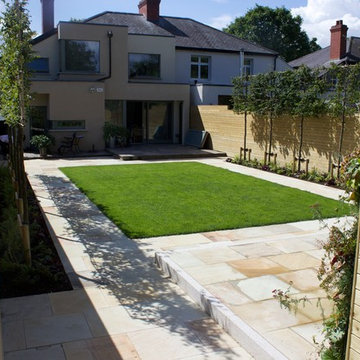
Looking back at Garden and Living Wall Garden in Clontarf by Amazon Landscaping and Garden Design
014060004
Amazonlandscaping.ie
Esempio di un grande giardino formale contemporaneo esposto in pieno sole dietro casa in estate con pavimentazioni in pietra naturale e recinzione in legno
Esempio di un grande giardino formale contemporaneo esposto in pieno sole dietro casa in estate con pavimentazioni in pietra naturale e recinzione in legno
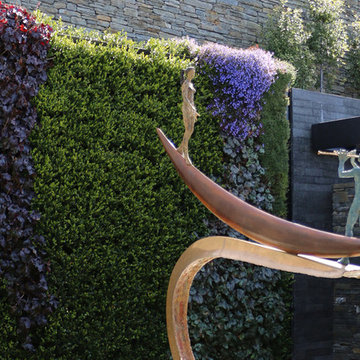
New Zealand Garden with a living wall and ground level planting. Other features include a sculpture and garden building.
Immagine di un piccolo giardino formale design esposto a mezz'ombra dietro casa
Immagine di un piccolo giardino formale design esposto a mezz'ombra dietro casa
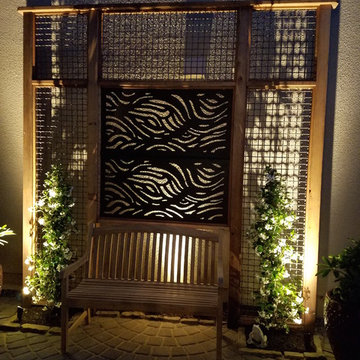
Idee per un piccolo giardino formale tradizionale in cortile con pavimentazioni in cemento
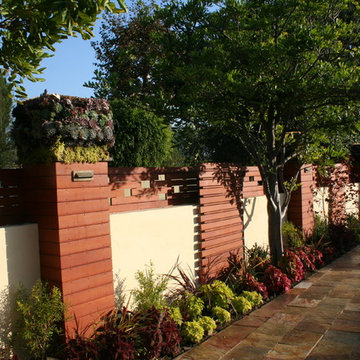
Full backyard and frontyard remodel.
Custom designed driveway with grass inlays and drought tolerant plant selections.
Idee per un giardino formale minimalista esposto in pieno sole di medie dimensioni e dietro casa in estate con pavimentazioni in pietra naturale
Idee per un giardino formale minimalista esposto in pieno sole di medie dimensioni e dietro casa in estate con pavimentazioni in pietra naturale

Courtyard makeover with green wall to hide an AC unit. New paving, pottery with Citrus tree and low water planting.
Idee per un piccolo giardino minimal esposto a mezz'ombra in cortile
Idee per un piccolo giardino minimal esposto a mezz'ombra in cortile
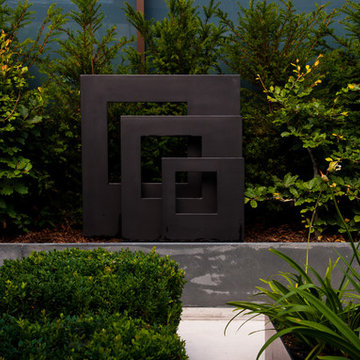
Chelsea Creek is the pinnacle of sophisticated living, these penthouse collection gardens, featuring stunning contemporary exteriors are London’s most elegant new dockside development, by St George Central London, they are due to be built in Autumn 2014
Following on from the success of her stunning contemporary Rooftop Garden at RHS Chelsea Flower Show 2012, Patricia Fox was commissioned by St George to design a series of rooftop gardens for their Penthouse Collection in London. Working alongside Tara Bernerd who has designed the interiors, and Broadway Malyon Architects, Patricia and her team have designed a series of London rooftop gardens, which although individually unique, have an underlying design thread, which runs throughout the whole series, providing a unified scheme across the development.
Inspiration was taken from both the architecture of the building, and from the interiors, and Aralia working as Landscape Architects developed a series of Mood Boards depicting materials, features, art and planting. This groundbreaking series of London rooftop gardens embraces the very latest in garden design, encompassing quality natural materials such as corten steel, granite and shot blasted glass, whilst introducing contemporary state of the art outdoor kitchens, outdoor fireplaces, water features and green walls. Garden Art also has a key focus within these London gardens, with the introduction of specially commissioned pieces for stone sculptures and unique glass art. The linear hard landscape design, with fluid rivers of under lit glass, relate beautifully to the linearity of the canals below.
The design for the soft landscaping schemes were challenging – the gardens needed to be relatively low maintenance, they needed to stand up to the harsh environment of a London rooftop location, whilst also still providing seasonality and all year interest. The planting scheme is linear, and highly contemporary in nature, evergreen planting provides all year structure and form, with warm rusts and burnt orange flower head’s providing a splash of seasonal colour, complementary to the features throughout.
Finally, an exquisite lighting scheme has been designed by Lighting IQ to define and enhance the rooftop spaces, and to provide beautiful night time lighting which provides the perfect ambiance for entertaining and relaxing in.
Aralia worked as Landscape Architects working within a multi-disciplinary consultant team which included Architects, Structural Engineers, Cost Consultants and a range of sub-contractors.
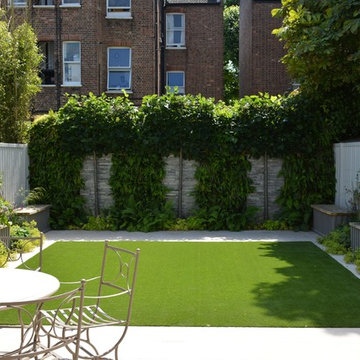
Idee per un giardino formale minimal esposto in pieno sole di medie dimensioni e dietro casa in estate con pavimentazioni in pietra naturale
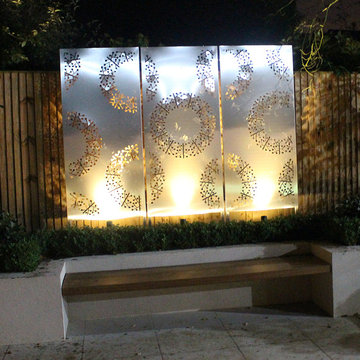
An after shot of the PORTO Triptych series of gardens screens by Couture Cases. All finished in stainless steel, and designed jointly by the customer and the design team at laser cut screens .co.uk
Another amazing transformation by
laser cut screens.co.uk
01476 589221
info@lasercutscreens.co.uk
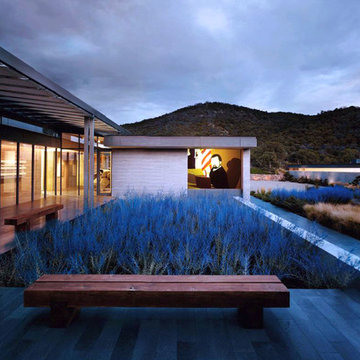
Frank Oudeman
Idee per un ampio giardino xeriscape boho chic esposto in pieno sole in cortile con pedane
Idee per un ampio giardino xeriscape boho chic esposto in pieno sole in cortile con pedane
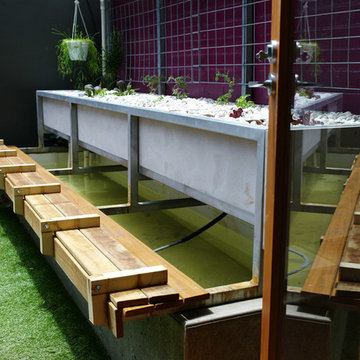
aquaponics system to grow fish to eat in a small urban backyard, fish tank concealed under timber seat, water filtered down thru garden beds, filtered & cleaned & food for people grows above
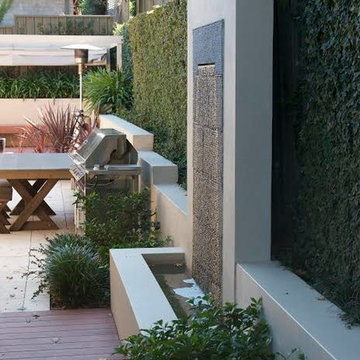
Immagine di un giardino formale design esposto a mezz'ombra di medie dimensioni e nel cortile laterale in primavera con pedane
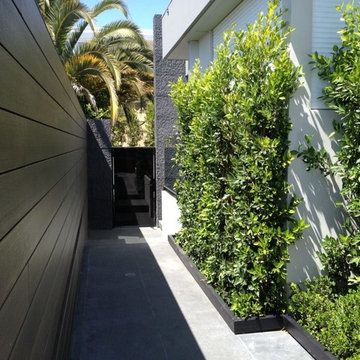
Ispirazione per un giardino formale moderno esposto a mezz'ombra di medie dimensioni e davanti casa con pavimentazioni in cemento
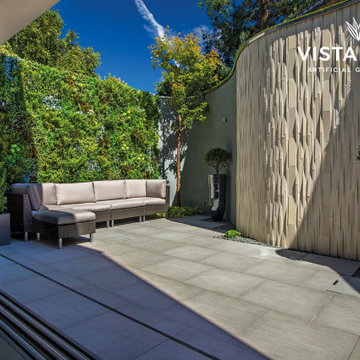
Where horticultural limits are reached, our artificial green walls are the market-leading solution for spaces where plants cannot grow.
Our green walls transcend the need for light and water and are at home anywhere your imagination takes them.
Vistafolia® Panels are manufactured to the highest standards faithfully replicating nature’s beauty using colours and forms virtually indistinguishable from real plants.
Giardini neri - Foto e idee
1
