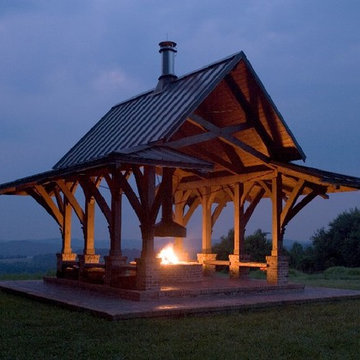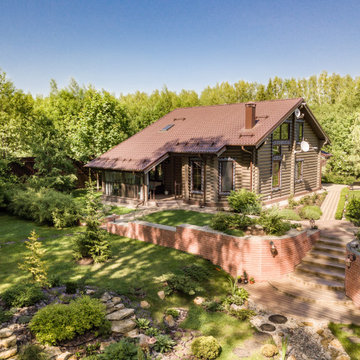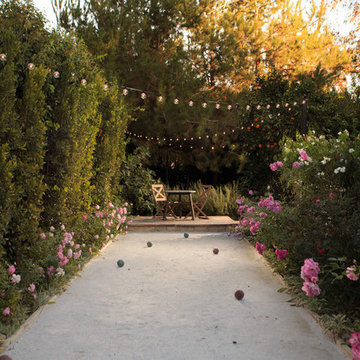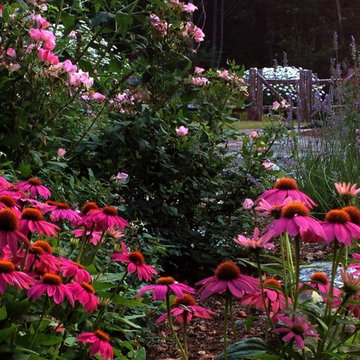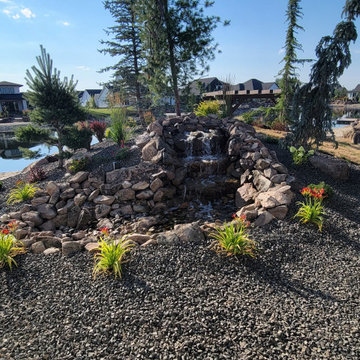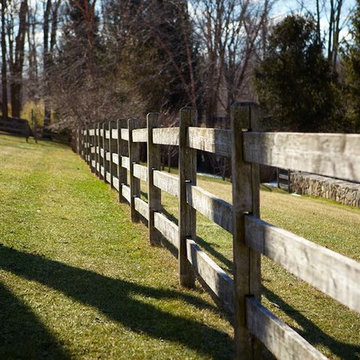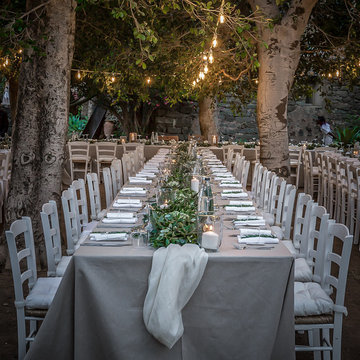Giardini country neri - Foto e idee
Filtra anche per:
Budget
Ordina per:Popolari oggi
1 - 20 di 2.616 foto
1 di 3
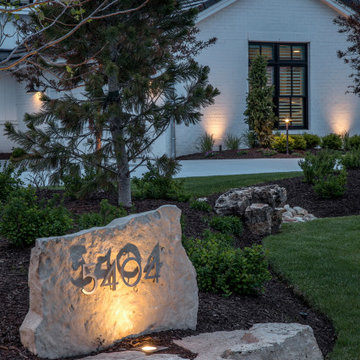
Take a tour of the lake house landscape lighting design at this gorgeous property in Valley, Nebraska. It increases nighttime security, enhances the architectural features, and creates the perfect ambiance for long, leisurely evenings spent enjoying the lake.
Learn more about the lighting design: www.mckaylighting.com/blog/lake-house-landscape-lighting-design
Go to the photo gallery: www.mckaylighting.com/modern-farmhouse
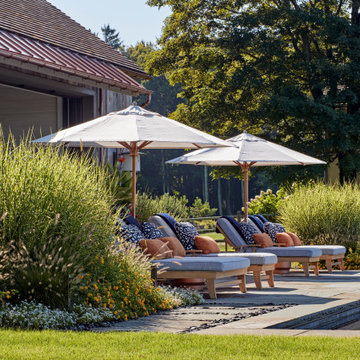
The terrace is surrounded by lush plantings. Robert Benson Photography.
Immagine di un giardino country esposto in pieno sole di medie dimensioni e nel cortile laterale in estate con pavimentazioni in pietra naturale
Immagine di un giardino country esposto in pieno sole di medie dimensioni e nel cortile laterale in estate con pavimentazioni in pietra naturale
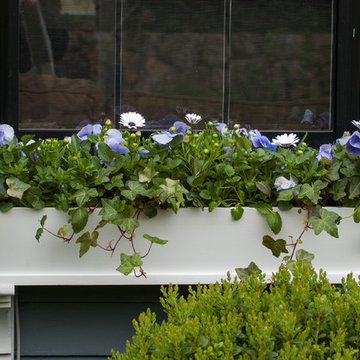
Photo by Pete Cadieux
Esempio di un giardino country esposto a mezz'ombra di medie dimensioni e in cortile
Esempio di un giardino country esposto a mezz'ombra di medie dimensioni e in cortile
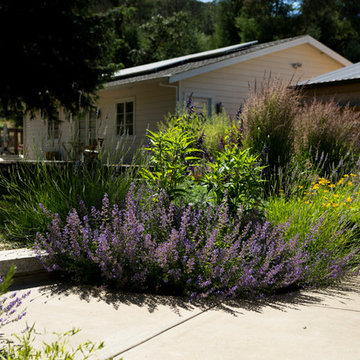
New shed with rustic sliding barn door sits just behind this planting bed chock full of bee and hummingbird friendly plants.
Photo by: Ramona d'Viola

I built this on my property for my aging father who has some health issues. Handicap accessibility was a factor in design. His dream has always been to try retire to a cabin in the woods. This is what he got.
It is a 1 bedroom, 1 bath with a great room. It is 600 sqft of AC space. The footprint is 40' x 26' overall.
The site was the former home of our pig pen. I only had to take 1 tree to make this work and I planted 3 in its place. The axis is set from root ball to root ball. The rear center is aligned with mean sunset and is visible across a wetland.
The goal was to make the home feel like it was floating in the palms. The geometry had to simple and I didn't want it feeling heavy on the land so I cantilevered the structure beyond exposed foundation walls. My barn is nearby and it features old 1950's "S" corrugated metal panel walls. I used the same panel profile for my siding. I ran it vertical to math the barn, but also to balance the length of the structure and stretch the high point into the canopy, visually. The wood is all Southern Yellow Pine. This material came from clearing at the Babcock Ranch Development site. I ran it through the structure, end to end and horizontally, to create a seamless feel and to stretch the space. It worked. It feels MUCH bigger than it is.
I milled the material to specific sizes in specific areas to create precise alignments. Floor starters align with base. Wall tops adjoin ceiling starters to create the illusion of a seamless board. All light fixtures, HVAC supports, cabinets, switches, outlets, are set specifically to wood joints. The front and rear porch wood has three different milling profiles so the hypotenuse on the ceilings, align with the walls, and yield an aligned deck board below. Yes, I over did it. It is spectacular in its detailing. That's the benefit of small spaces.
Concrete counters and IKEA cabinets round out the conversation.
For those who could not live in a tiny house, I offer the Tiny-ish House.
Photos by Ryan Gamma
Staging by iStage Homes
Design assistance by Jimmy Thornton
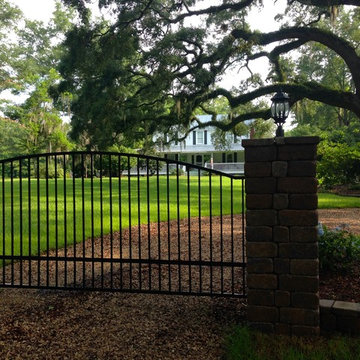
NeSmith Landscapes LLC
Ispirazione per un vialetto d'ingresso country davanti casa con pavimentazioni in cemento
Ispirazione per un vialetto d'ingresso country davanti casa con pavimentazioni in cemento
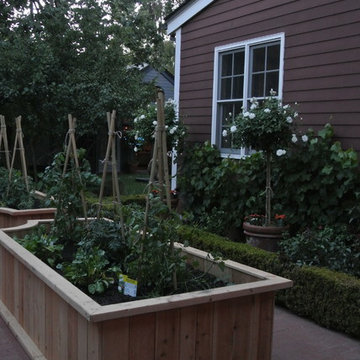
brand new custom raised bed vegetable garden fkilled with tomatoes, herbs, peppers, cucs, and beets... for now! ~ after ~
by Leanne Michael
Esempio di un giardino country
Esempio di un giardino country

This Caviness project for a modern farmhouse design in a community-based neighborhood called The Prairie At Post in Oklahoma. This complete outdoor design includes a large swimming pool with waterfalls, an underground slide, stream bed, glass tiled spa and sun shelf, native Oklahoma flagstone for patios, pathways and hand-cut stone retaining walls, lush mature landscaping and landscape lighting, a prairie grass embedded pathway design, embedded trampoline, all which overlook the farm pond and Oklahoma sky. This project was designed and installed by Caviness Landscape Design, Inc., a small locally-owned family boutique landscape design firm located in Arcadia, Oklahoma. We handle most all aspects of the design and construction in-house to control the quality and integrity of each project.
Film by Affordable Aerial Photo & Video

Immagine di un giardino country esposto a mezz'ombra di medie dimensioni e dietro casa con un ingresso o sentiero e ghiaia
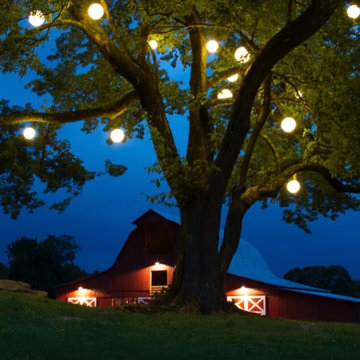
Ispirazione per un grande giardino country esposto a mezz'ombra dietro casa
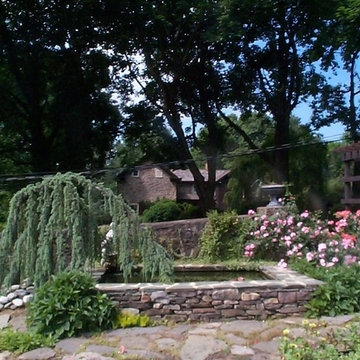
Koi pond with Pennsylvania Fieldstone and a Bluestone top.
Immagine di un piccolo giardino country esposto in pieno sole in cortile con fontane
Immagine di un piccolo giardino country esposto in pieno sole in cortile con fontane
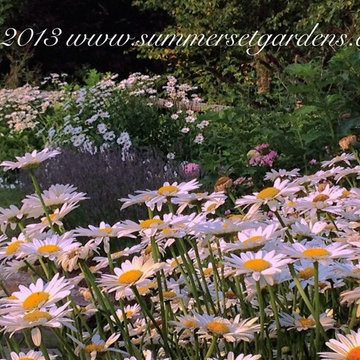
Many of the flowers in this garden can be cut and used for flower arrangements and table settings. Cutting actually prolongs the blooming season by encouraging new flower shoots. This garden is located in Westchester New York.
Landscape design and installation services in the NJ and NY areas.
845-590-7306
http://summersetgardens.com
Info@summersetgardens.com
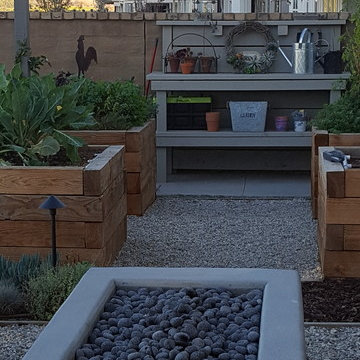
Our homeowners were looking for a garden where they could sit by the fire, grow vegetable and hear the sound of water. Their home was new construction in a modern farmhouse style. We used gravel and concrete as paving. Board formed concrete firepit keeps it feeling modern. The vegetable beds supply season vegetables and herbs.
Giardini country neri - Foto e idee
1
