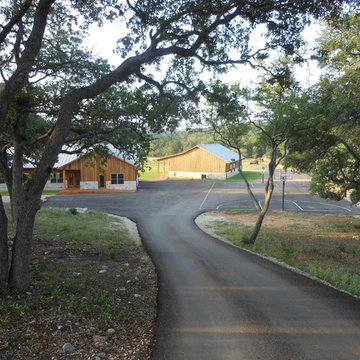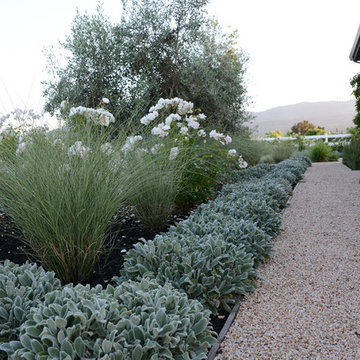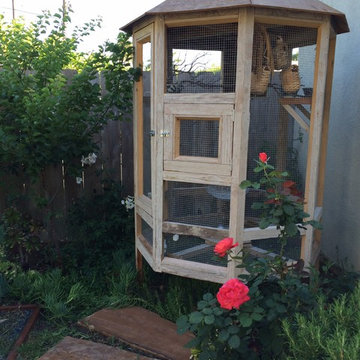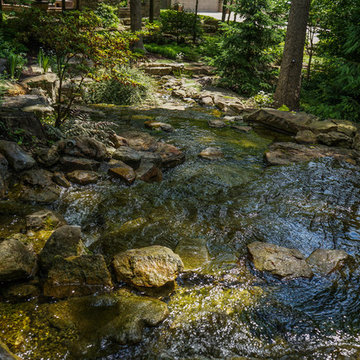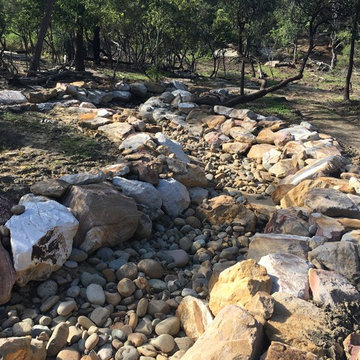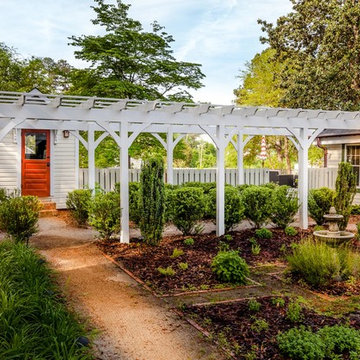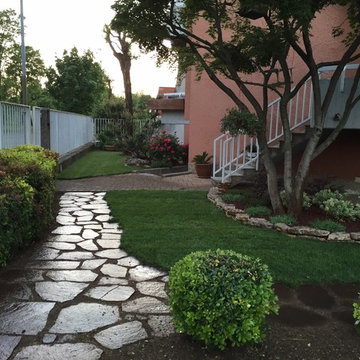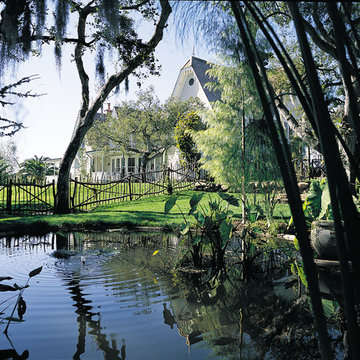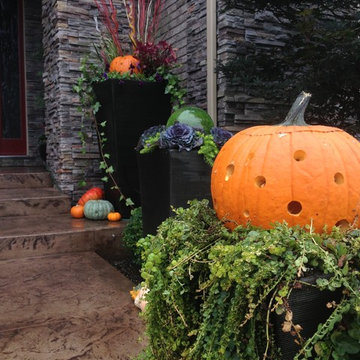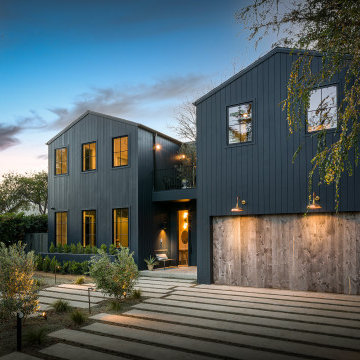Giardini country neri - Foto e idee
Filtra anche per:
Budget
Ordina per:Popolari oggi
161 - 180 di 2.613 foto
1 di 3
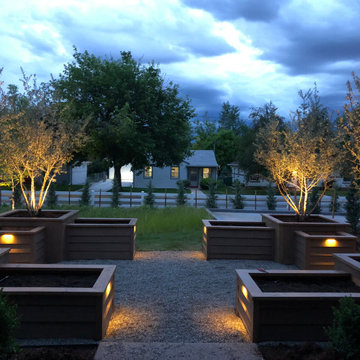
Foto di un orto rialzato country esposto in pieno sole nel cortile laterale in estate con ghiaia
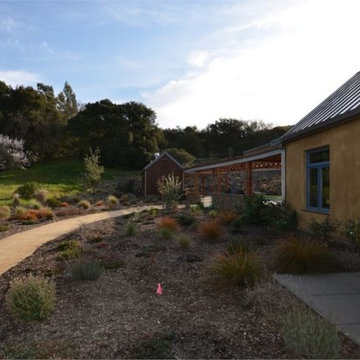
Architect: Dan Smith & Associates, Berkeley, CA.
Immagine di un giardino country
Immagine di un giardino country
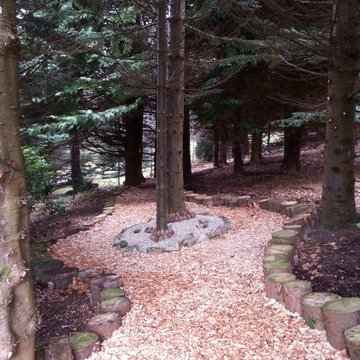
© NINA KATI FENG SHUI INTERIOR DESIGN 2021
Esempio di un giardino country
Esempio di un giardino country
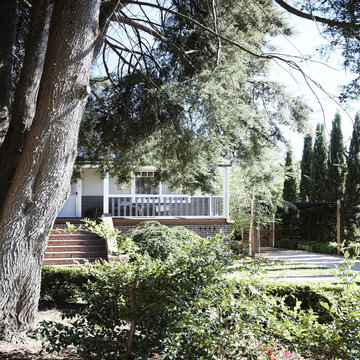
FARM HOUSE relaxed and inspirational
Brief: to create a family home layered with farm-house warmth and style where the owners could relax and be inspired by the surrounding natural landscape. To design an interior that tells a story of rural traditions and rustic charm, delivered within a unique country setting.
The existing urban, red brick, three-bedroom house’s saving grace was a lovely garden overlooking a national park, but it lacked country charm and the interior design was not connected to the verdant, exterior landscape. By layering and revealing textures the house was transformed into a lifestyle abode. Organic structures, rich earthy colours and traditional Australian, English and French Provencal farmhouse elements were blended together with hand-crafted macramés, tapestries and Moroccan rugs. Bespoke pieces were added, creating a relaxed yet sophisticated family mountain retreat.
The old garage under the house was converted into an exterior, resort-style bathroom with recycled, grey-faced sleepers, shiplap cladding and artesian hand-crafted, white-washed brick walls. Bespoke exposed copper plumbing and custom-made hardware, a French provincial galvanised dog bathtub, retro vanity and concealed toilet were incorporated into the design. Exposed ceiling beams and large barn doors added further character and showed off the integrity of the build.
At the side of the house, a large hand-crafted farm gate and fence was created, and four tall, recycled sleeper posts provided the structure for a shade cloth for the new carport. A system of stainless-steel sailing cleats and organic hemp-rope pulleys was designed as a quick release for fire truck access, if required
In the kitchen, new benches and lime-washed floors created a softer palette. Strategically placed lighting was used to create drama and mood and to highlight art pieces and macramé wall-hangings in rustic oranges and earth browns. Three teardrop, smoke-coloured pendants were chosen to accent the refreshed dining room. The joinery wall in the living room was redesigned to house the essential farmhouse fireplace. Open shelves were created to display farmhouse objects and curios that evoke an old-world simple rural life.
Furniture was sourced for its rustic appeal as well as its functionality. French provincial workbenches complete with the original carpenter’s clamps and turn handles were used to make bespoke sideboards. The undercover deck at the rear of the property was restyled with a hint of the exotic. A hand-crafted, vintage Indian daybed, Moroccan floor rugs and a rattan table setting were key pieces.
Concept design, plans, joinery, finishes, furniture and homeware selection, lighting design, exterior bathroom, barn doors, custom-built farm gate and puppy agility course.
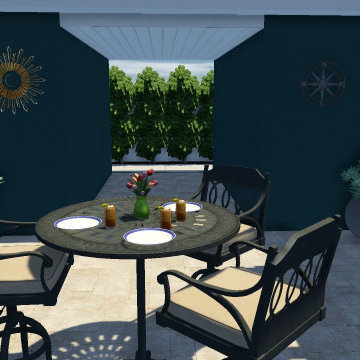
3D rendered model of plan used to install side yard breakfast nook area. Side patio seating area.
Foto di un ampio giardino country esposto a mezz'ombra nel cortile laterale con pavimentazioni in cemento
Foto di un ampio giardino country esposto a mezz'ombra nel cortile laterale con pavimentazioni in cemento
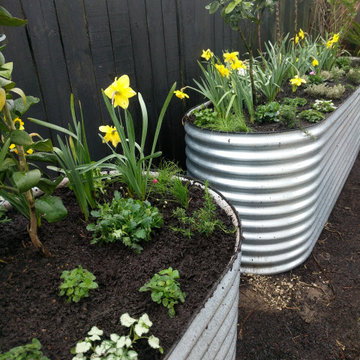
Idee per un piccolo orto rialzato country esposto in pieno sole in cortile in primavera con pavimentazioni in cemento
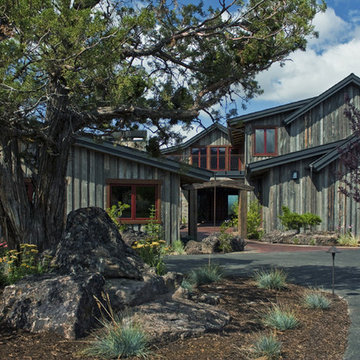
Ispirazione per un vialetto d'ingresso country esposto in pieno sole di medie dimensioni e davanti casa in estate con pavimentazioni in mattoni
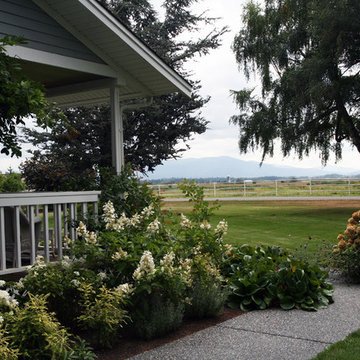
Taking advantage of views through framing elevates this rural garden. - The Philbin Group
Esempio di un giardino country
Esempio di un giardino country
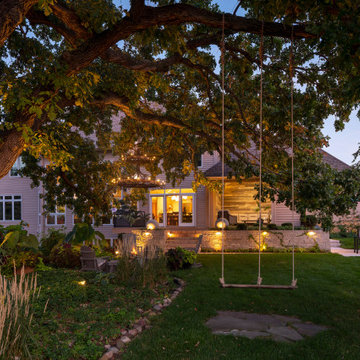
Traditional suburban home sunroom addition and remodel. Invisible screens and fireplace along with major landscape updates.
Immagine di un giardino formale country esposto a mezz'ombra di medie dimensioni e dietro casa in estate con un giardino in vaso e pavimentazioni in pietra naturale
Immagine di un giardino formale country esposto a mezz'ombra di medie dimensioni e dietro casa in estate con un giardino in vaso e pavimentazioni in pietra naturale
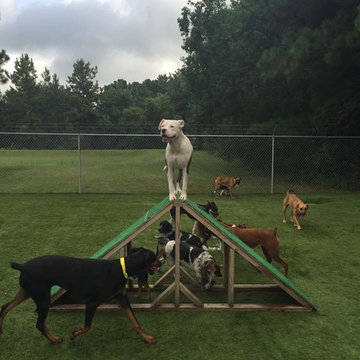
Here at Tails of Texas we converted a grass play are for dogs that was full of mud and dirt into a clean oasis for their dogs.
Now the dogs at Tails of Texas have a year round clean space to spend their time outdoors.
The installation reduces work for the company as well by keeping clean paws!
Giardini country neri - Foto e idee
9
