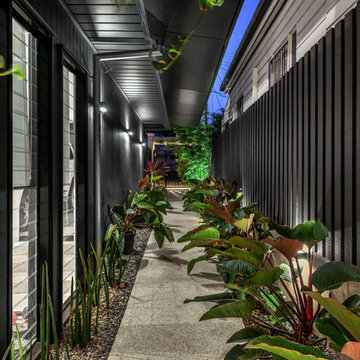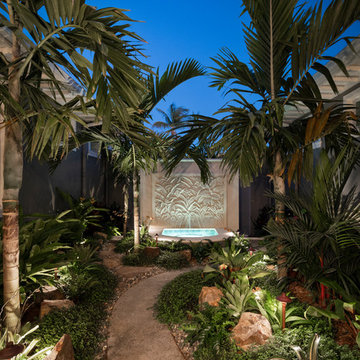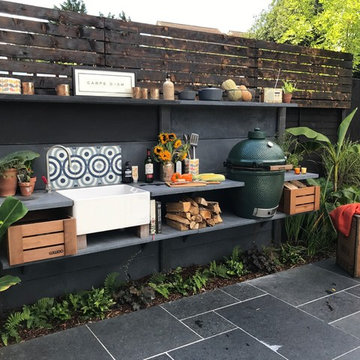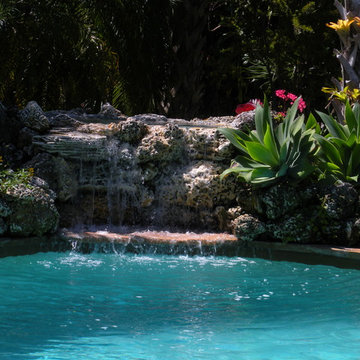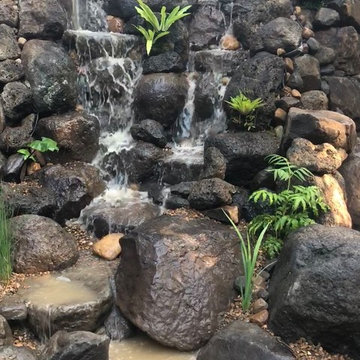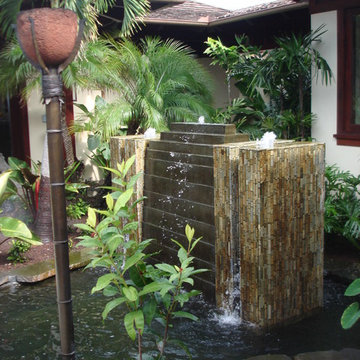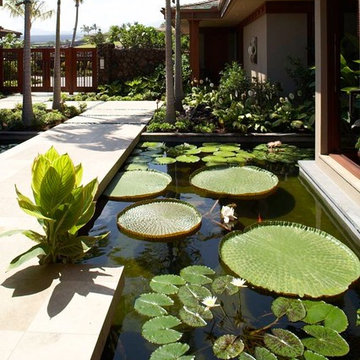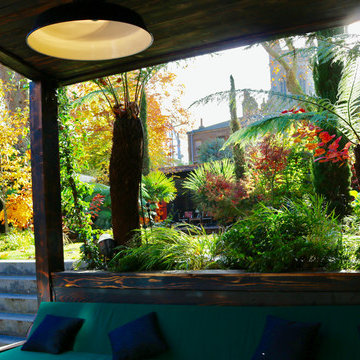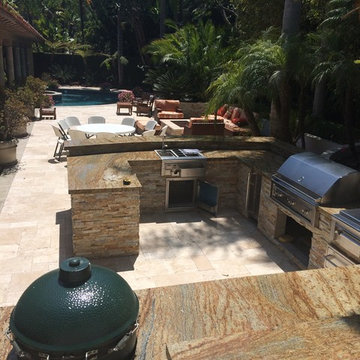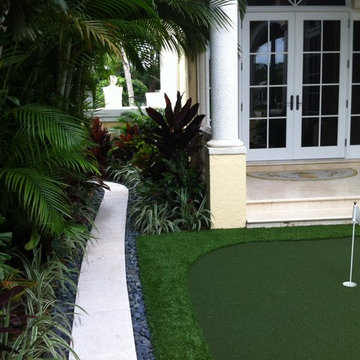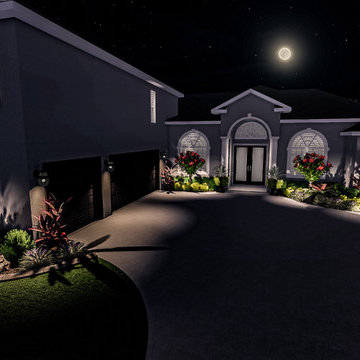Giardini tropicali neri - Foto e idee
Filtra anche per:
Budget
Ordina per:Popolari oggi
1 - 20 di 2.494 foto
1 di 3
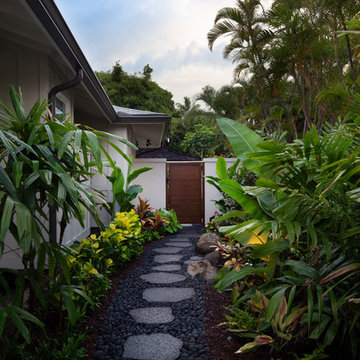
Immagine di un giardino tropicale con un ingresso o sentiero e pavimentazioni in pietra naturale
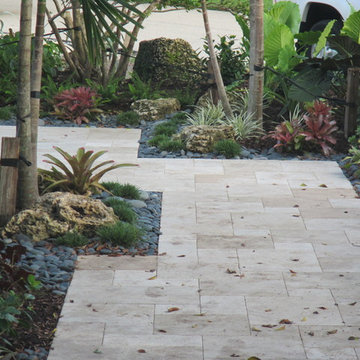
A front yard in South Florida is transformed by landscape design. New walkways, fencing, plantings and a courtyard garden enhance the front yard space. Matthew Giampietro
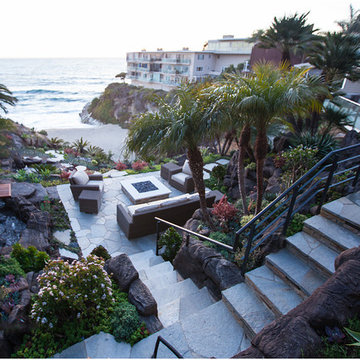
View of the Pacific Ocean across the modern patio and fire-pit area
Immagine di un giardino tropicale
Immagine di un giardino tropicale
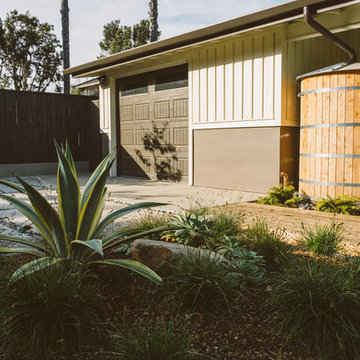
Photo Cred. Dustin Ortiz
Immagine di un piccolo vialetto d'ingresso tropicale esposto a mezz'ombra davanti casa in primavera con un ingresso o sentiero e pavimentazioni in cemento
Immagine di un piccolo vialetto d'ingresso tropicale esposto a mezz'ombra davanti casa in primavera con un ingresso o sentiero e pavimentazioni in cemento
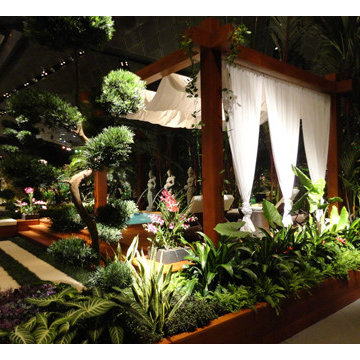
Singapore Garden Festival 2012 - "The Modernist Garden"
Best of Show
Gold Award
"The Modernist Garden" by Joe Palimeno
Esempio di un giardino tropicale
Esempio di un giardino tropicale
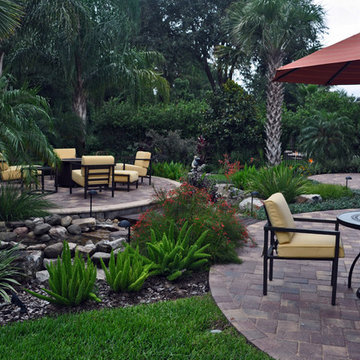
Our client was frustrated because their back yard was a sloppy mess during the rainy season. The middle of the yard collected stormwater with a swale - low spot. We looked at this as an asset and not as a problem. Our solution? Employ a functional dry creek and make the swale's center section a recirculating stream with a waterfall feature. Viola! Now it's a beauty to view from within and a destination to go to. Let's go out there ... and have a party.
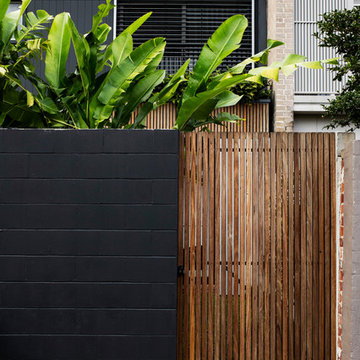
Ispirazione per un piccolo giardino tropicale esposto in pieno sole dietro casa con un muro di contenimento e pedane
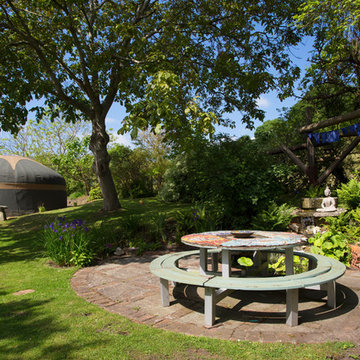
Fine House Photography
Esempio di un grande giardino tropicale esposto a mezz'ombra dietro casa con fontane
Esempio di un grande giardino tropicale esposto a mezz'ombra dietro casa con fontane
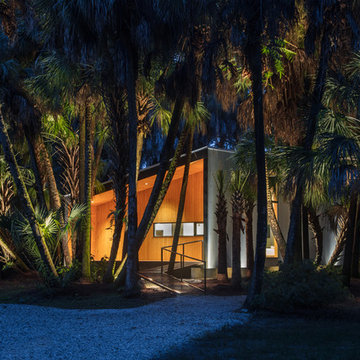
I built this on my property for my aging father who has some health issues. Handicap accessibility was a factor in design. His dream has always been to try retire to a cabin in the woods. This is what he got.
It is a 1 bedroom, 1 bath with a great room. It is 600 sqft of AC space. The footprint is 40' x 26' overall.
The site was the former home of our pig pen. I only had to take 1 tree to make this work and I planted 3 in its place. The axis is set from root ball to root ball. The rear center is aligned with mean sunset and is visible across a wetland.
The goal was to make the home feel like it was floating in the palms. The geometry had to simple and I didn't want it feeling heavy on the land so I cantilevered the structure beyond exposed foundation walls. My barn is nearby and it features old 1950's "S" corrugated metal panel walls. I used the same panel profile for my siding. I ran it vertical to math the barn, but also to balance the length of the structure and stretch the high point into the canopy, visually. The wood is all Southern Yellow Pine. This material came from clearing at the Babcock Ranch Development site. I ran it through the structure, end to end and horizontally, to create a seamless feel and to stretch the space. It worked. It feels MUCH bigger than it is.
I milled the material to specific sizes in specific areas to create precise alignments. Floor starters align with base. Wall tops adjoin ceiling starters to create the illusion of a seamless board. All light fixtures, HVAC supports, cabinets, switches, outlets, are set specifically to wood joints. The front and rear porch wood has three different milling profiles so the hypotenuse on the ceilings, align with the walls, and yield an aligned deck board below. Yes, I over did it. It is spectacular in its detailing. That's the benefit of small spaces.
Concrete counters and IKEA cabinets round out the conversation.
For those who could not live in a tiny house, I offer the Tiny-ish House.
Photos by Ryan Gamma
Staging by iStage Homes
Design assistance by Jimmy Thornton
Giardini tropicali neri - Foto e idee
1
