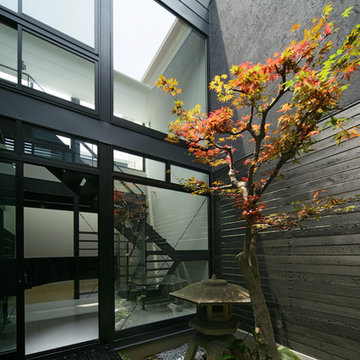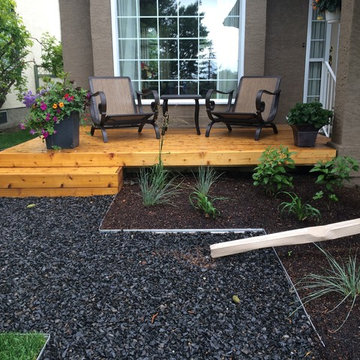Giardini neri con pedane - Foto e idee
Filtra anche per:
Budget
Ordina per:Popolari oggi
121 - 140 di 1.127 foto
1 di 3
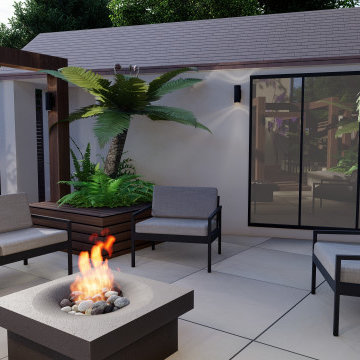
Immagine di un piccolo giardino formale design esposto a mezz'ombra dietro casa in estate con pedane e recinzione in legno
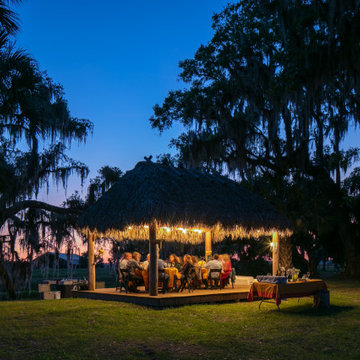
Little Siesta Cottage- 1926 Beach Cottage saved from demolition, moved to this site in 3 pieces and then restored to what we believe is the original architecture
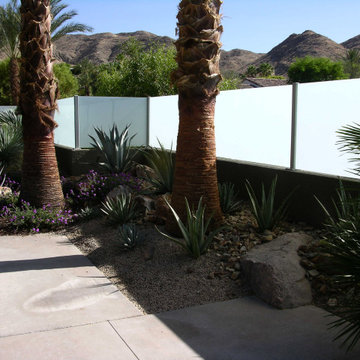
Side garden leading to the pool
Idee per un grande giardino minimal esposto in pieno sole in cortile con pedane
Idee per un grande giardino minimal esposto in pieno sole in cortile con pedane
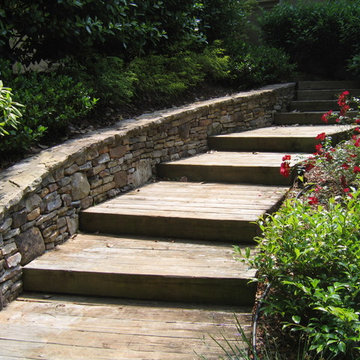
Immagine di un giardino stile rurale esposto in pieno sole di medie dimensioni in primavera con un muro di contenimento, un pendio, una collina o una riva e pedane
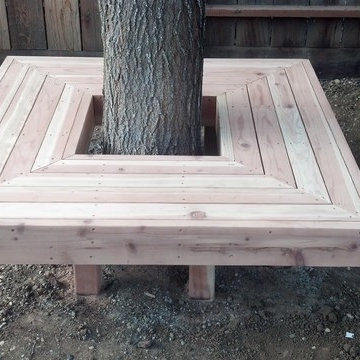
Jeff Wolden
Immagine di un campo sportivo esterno american style in ombra di medie dimensioni e dietro casa in estate con pedane
Immagine di un campo sportivo esterno american style in ombra di medie dimensioni e dietro casa in estate con pedane
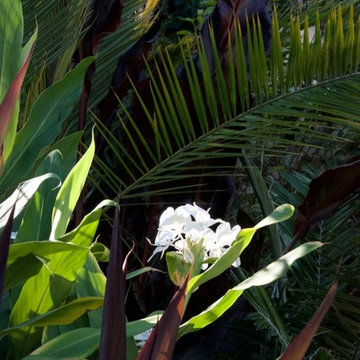
Tropical Hawaii-inspired plantings flank the new waterfall.
Foto di un grande giardino xeriscape tropicale esposto a mezz'ombra dietro casa in estate con fontane e pedane
Foto di un grande giardino xeriscape tropicale esposto a mezz'ombra dietro casa in estate con fontane e pedane
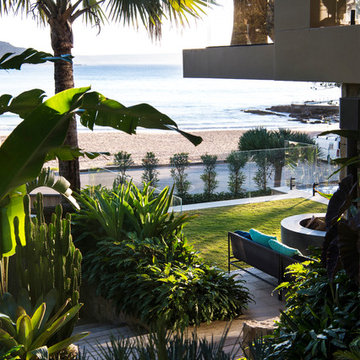
Brigid Arnott
Immagine di un grande giardino formale tropicale esposto in pieno sole dietro casa in primavera con un ingresso o sentiero e pedane
Immagine di un grande giardino formale tropicale esposto in pieno sole dietro casa in primavera con un ingresso o sentiero e pedane

Koi pond in between decks. Pergola and decking are redwood. Concrete pillars under the steps for support. There are ample space in between the supporting pillars for koi fish to swim by, provides cover from sunlight and possible predators. Koi pond filtration is located under the wood deck, hidden from sight. The water fall is also a biological filtration (bakki shower). Pond water volume is 5500 gallon. Artificial grass and draught resistant plants were used in this yard.
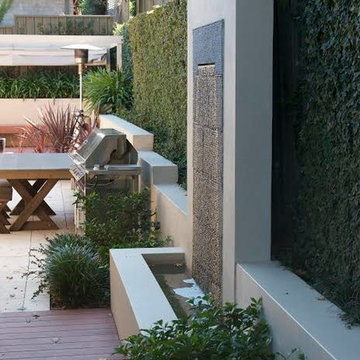
Immagine di un giardino formale design esposto a mezz'ombra di medie dimensioni e nel cortile laterale in primavera con pedane
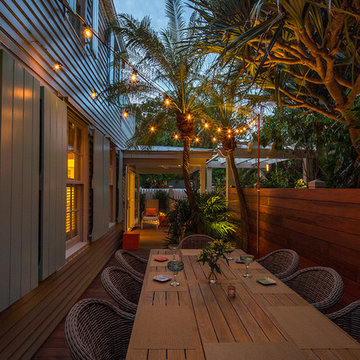
Tamara Alvarez
Esempio di un piccolo giardino tropicale esposto a mezz'ombra nel cortile laterale con pedane
Esempio di un piccolo giardino tropicale esposto a mezz'ombra nel cortile laterale con pedane
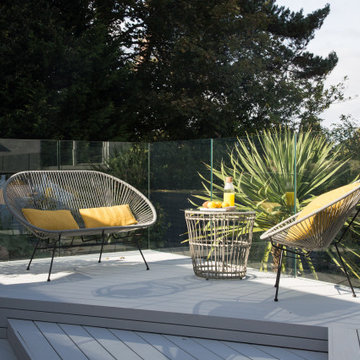
Designing a first-floor decking terrace
The decking terrace was elevated 2.4m from the garden floor level and as the clients were turning their property upside-down. Their Architect had a vision of a cantilevered machine like structure with giant tubes of polished stainless, angled glass and a massive budget. Alll of which were beyond a lottery winner never mind a modest house in Bournemouth.
This was for a TV show and as Karl Harrison (and his decking expertise) were known by the production company, he was brought in to consult and find a sensible budget acceptable solution.
A raised timber decking design
Mixed use space or to have several areas in one space was the request. The initial plan from the Architect wasn’t big enough as as the client wanted an exterior dining area the plans evolved and the decking grew. A BBQ area, a lounge and a new fence.
The decking structure was to 4kN use loading with 150x150 rebated posts, plenty of structural joists to take the cantilever and glass balustrade.
The trick here was to paint all of the structure, including the posts in matt black. This elevated the decking and made it look like it was floating.
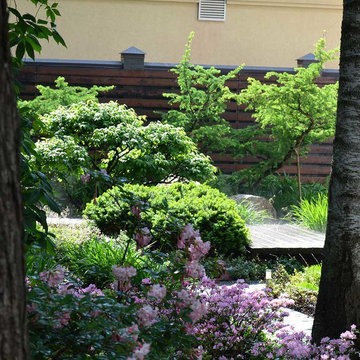
Недостаток небольшой площади зеленой территории участка мы компенсировали очень насыщенным сценарием ландшафтной концепции, а оригинальный синтез конструктивных объемов архитектуры отразили в выборе характера динамики композиции и нестандартных характерных экземпляров растений.
Выполненные Аркадия Гарден работы: эскизное и рабочее проектирование, устройство японских элементов- настилов, сухого сада камней, поставка и посадка растений, уход за садом.
Диана
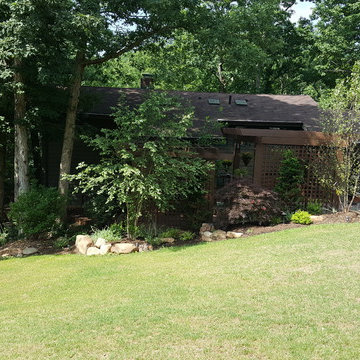
Ispirazione per un giardino formale contemporaneo esposto a mezz'ombra di medie dimensioni e davanti casa con un ingresso o sentiero e pedane
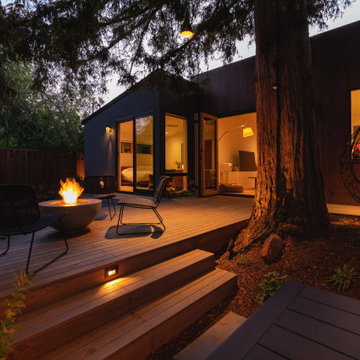
Photography: Travis Rhoads Photography
Idee per un piccolo giardino moderno esposto a mezz'ombra dietro casa con un focolare, pedane e recinzione in legno
Idee per un piccolo giardino moderno esposto a mezz'ombra dietro casa con un focolare, pedane e recinzione in legno
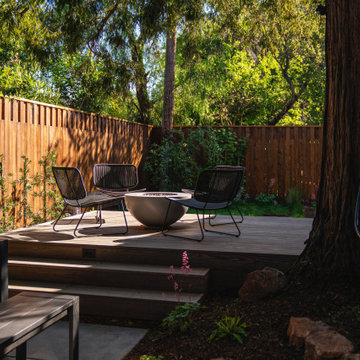
Photography: Travis Rhoads Photography
Esempio di un piccolo giardino moderno esposto a mezz'ombra dietro casa con un focolare, pedane e recinzione in legno
Esempio di un piccolo giardino moderno esposto a mezz'ombra dietro casa con un focolare, pedane e recinzione in legno
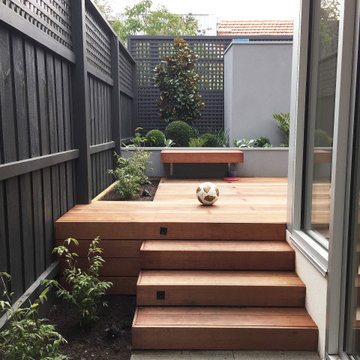
A small courtyard that packs a lot of punch for its size. Part of the view from the main open plan living//kitchen/meals area, it shines bright at night with creative garden lighting design.
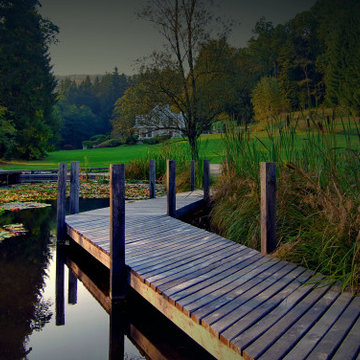
In this country garden, we renovated the shores of the pond and created a wooden island to which floating wooden paths lead. Planted the edges of the garden. Added high-altitude wooden terraces at the edge of the forest. We placed sculptures in hidden corners. Created a rural fairytale garden.
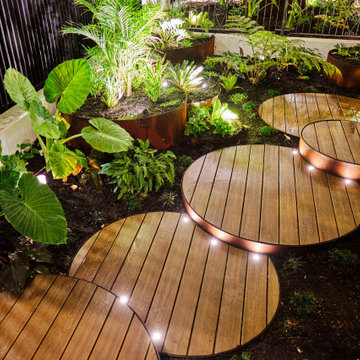
Perth Landscaping Group recently completed a full design & install for the 169 Hay Street building in Perth’s city centre, handling the Landscape Design, Project Management, Construction, and full Irrigation system.
The client was looking for a feature garden to be created for the entrance of their building. Right in the city centre, and facing the main road, the space was an empty, sandy eye-sore – and they wanted to make a statement.
Now, our client’s building has a gorgeous, lush oasis by the entrance to welcome their visitors and employees, instead of a barren, empty space.
Giardini neri con pedane - Foto e idee
7
