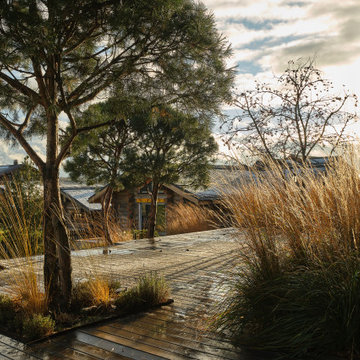Giardini neri con pedane - Foto e idee
Filtra anche per:
Budget
Ordina per:Popolari oggi
61 - 80 di 1.129 foto
1 di 3
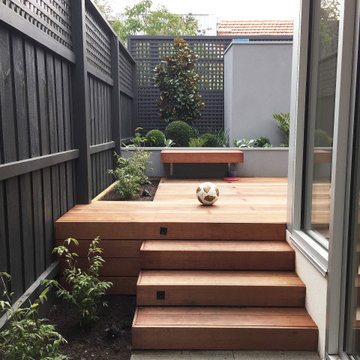
A small courtyard that packs a lot of punch for its size. Part of the view from the main open plan living//kitchen/meals area, it shines bright at night with creative garden lighting design.
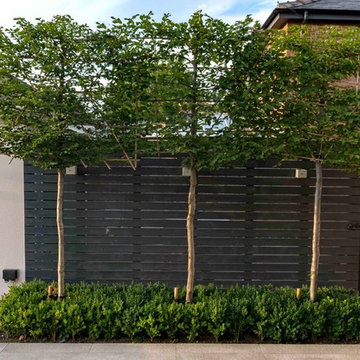
Pleached trees
Idee per un giardino contemporaneo esposto a mezz'ombra di medie dimensioni e dietro casa in estate con pedane
Idee per un giardino contemporaneo esposto a mezz'ombra di medie dimensioni e dietro casa in estate con pedane
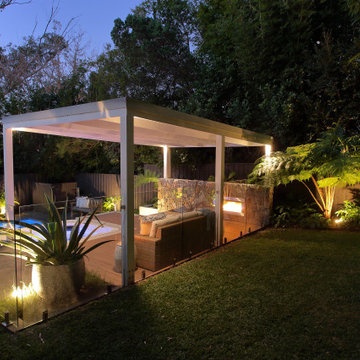
Foto di un grande giardino moderno esposto a mezz'ombra dietro casa con pedane
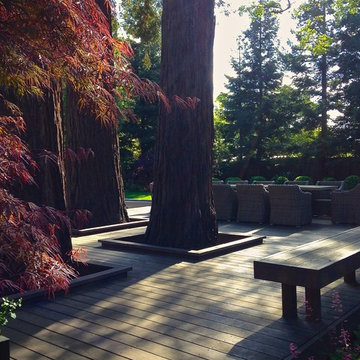
Not just every garden has room for such imposing trees. In this case we raised our deck over the roots, in order to avoid damaging them, but we installed irrigation under the deck first. Unlike many California natives, Redwoods love water. Photos- Chris Jacobson, GardenArt Group
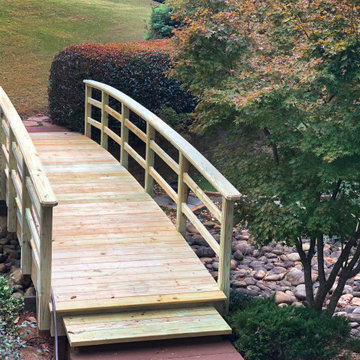
Arched wooden bridge over dry creek bed. Designed and built by Atlanta Decking.
Idee per un grande vialetto chic esposto a mezz'ombra dietro casa con pedane
Idee per un grande vialetto chic esposto a mezz'ombra dietro casa con pedane
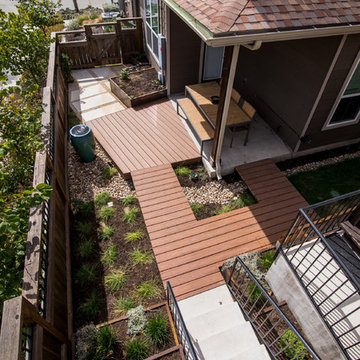
After their brand new construction was completed, this family had a beautiful and comfortable home that truly fit their needs. However, this new construction lacked an outdoor living space, which left the backyard feeling stark and bare. With this blank slate, we were able to create a relaxing environment for this family to enjoy.
Faced with the challenge of using every square-inch of this small space, Native Edge was able to design a landscape that left this family worry-free. We incorporated a low maintenance composite decking system, modern raised metal planters, and a bubbling urn water feature to tie this peaceful landscape together. The poor drainage of the lot gave us the opportunity to create a striking cat walk and drainage feature, which left ample room for their vegetable and herb garden hobby. There is even a nook for the family dog to enjoy!
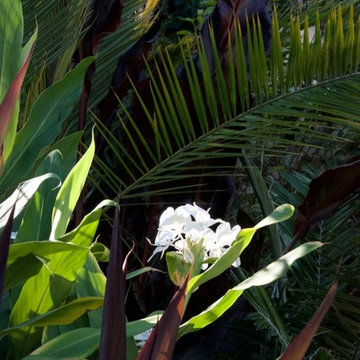
Tropical Hawaii-inspired plantings flank the new waterfall.
Foto di un grande giardino xeriscape tropicale esposto a mezz'ombra dietro casa in estate con fontane e pedane
Foto di un grande giardino xeriscape tropicale esposto a mezz'ombra dietro casa in estate con fontane e pedane
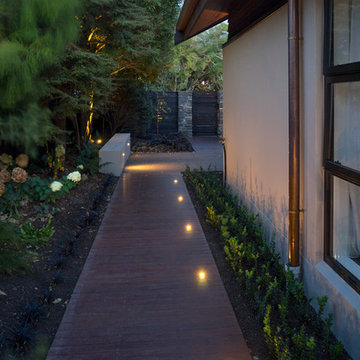
Immagine di un piccolo giardino formale contemporaneo in cortile con un muro di contenimento e pedane
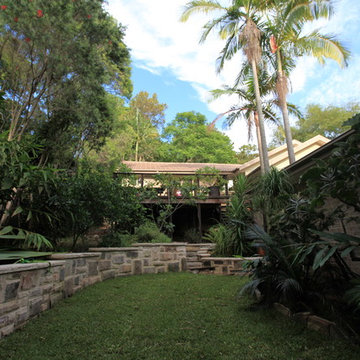
With recycled hardwood decking, complimented with stainless steel wire balustrades and Blackbutt handrails this elegant dual level deck maximises the outdoor living potential of this Beecroft designer home.
The addition of a Bi-fold door, to the lower lounge room level, extends the living space into the garden across the deck. Similarly the upper large entertaining deck increases living space off the kitchen and meals room.
Sustainable features include rainwater tank, recycled sandstone walling, salvaged “Post Master General” man hole covers as steps, fruit trees, fauna friendly habitats, edible vege + herb garden, fruit trees and water use zoning plantscape design.
Photos By Adrian Swain
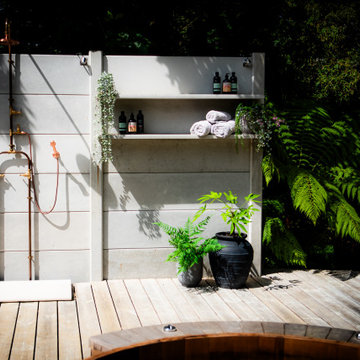
WWOO concrete outdoor shower installed by The Outdoor Kitchen Collective in front of wood fired hot-tub - a tranquil place to relax and unwind in natural surrounds with soothing colour palate. Garden design created by Karen McClure Garden Design and photographed by Parker and Boots photography.
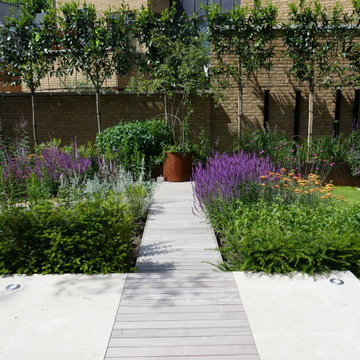
Esempio di un giardino design esposto in pieno sole di medie dimensioni e dietro casa con pedane
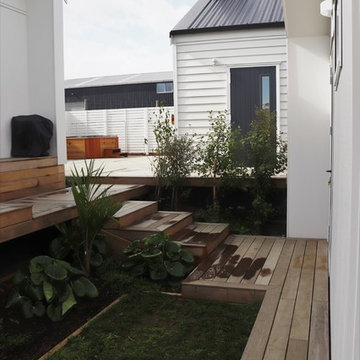
In the countryside not far from a popular west coast beach, this inter-generational family home is comprised of a main residence and three small individual buildings as the secondary residence. Following the strong lines of the architecture, and using the buildings as shelter from the wind, we designed a stepped fence to create an enclosed outdoor living area, linking a series of courtyards and decks together to manage the level changes of the site. While each small building has its own intimate outdoor space, these spaces combine to connect the three buildings into a whole home, providing space for the extended family to gather. The courtyards also incorporate a spa pool, barbeque, clothesline and utility area and outdoor shower for the grandchildren after those sandy visits to the beach.Referencing the colours of scandinavian coastal country homes, each of the three entry gates was painted a different feature colour, making it easy to guide guests and other visitors to the appropriate entrance. This palette was then repeated through the plantings and outdoor furnishings used. The plants chosen also incorporate a selection of New Zealand natives suitable to the site, a number of edible plants, and a selection of 'old favourites' that the clients had loved from their past gardens in Christchurch ... including photinia 'red robin', flowering cherry trees, wisteria and Compassion climbing roses.Outside of the protected courtyard, planting is minimal to allow the beautiful view over the wetland and wider landscape to capture full attention.This garden is still under development, the lawns are developing well and the next round of planting is about to begin.
Photos : Dee McQuillan
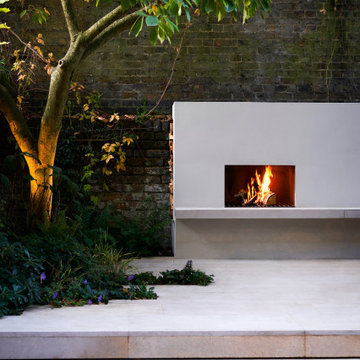
A contemporary fireplace acts the main focal point within this contemporary North London garden. Planting spills over the Limestone paving with steps leading down ton easy to maintain composite deck.
Construction: Azara Landscapes
Design: Sheila Jack Landscapes
Photography: Lisa Linder
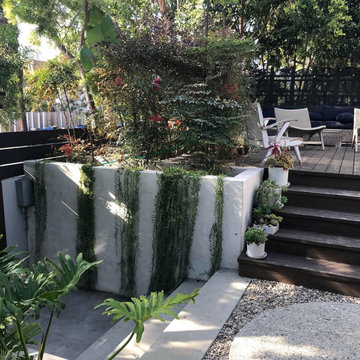
This planter had previously been several feet lower and was raised to help create an edge to the new stairs and deck. Planted with Heavenly Bamboo and a trailing succulent type plant, it adds another level of privacy to the garden.
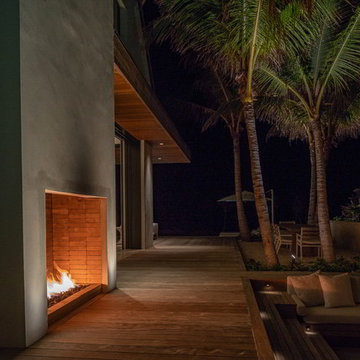
Michael Stavaridis
Idee per un ampio giardino costiero esposto in pieno sole dietro casa con pedane
Idee per un ampio giardino costiero esposto in pieno sole dietro casa con pedane

Idee per un giardino xeriscape design esposto a mezz'ombra di medie dimensioni e davanti casa in estate con pedane, recinzione in legno e scale
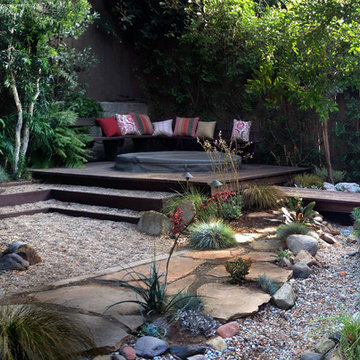
Build out of the Meditation Hut next to the spa deck and gravel filled steps that lead into a recessed fire pit area. Photo by Ketti Kupper.
Foto di un piccolo giardino xeriscape etnico esposto a mezz'ombra dietro casa con pedane
Foto di un piccolo giardino xeriscape etnico esposto a mezz'ombra dietro casa con pedane
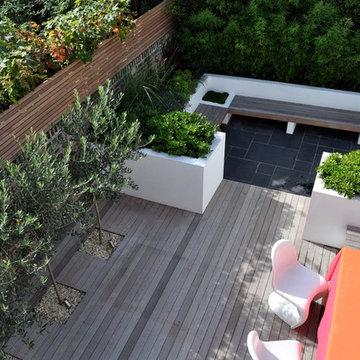
Idee per un giardino formale minimal esposto in pieno sole di medie dimensioni e dietro casa con pedane
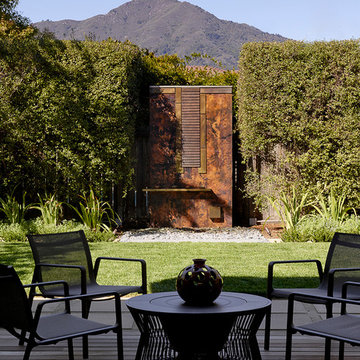
Matthew Millman
Foto di un giardino minimalista esposto a mezz'ombra di medie dimensioni e dietro casa con fontane e pedane
Foto di un giardino minimalista esposto a mezz'ombra di medie dimensioni e dietro casa con fontane e pedane
Giardini neri con pedane - Foto e idee
4
