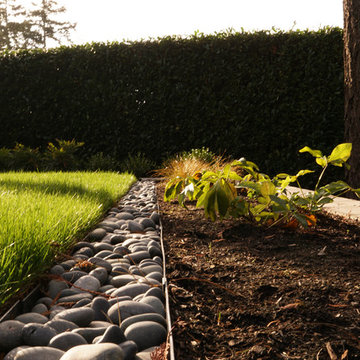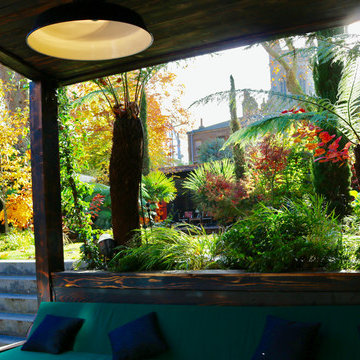Giardini neri con pedane - Foto e idee
Filtra anche per:
Budget
Ordina per:Popolari oggi
101 - 120 di 1.127 foto
1 di 3
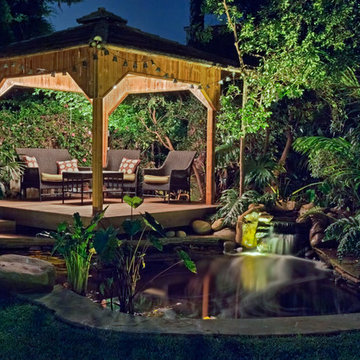
Ispirazione per un grande giardino tropicale esposto a mezz'ombra dietro casa con pedane
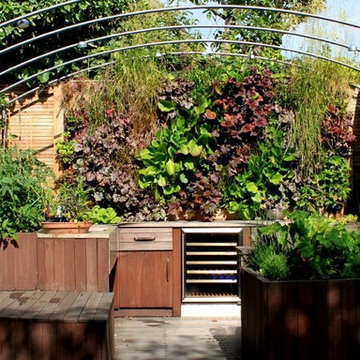
Patricia’s garden is an eclectic mix of both traditional & contemporary surrounding her 18th Century Thatched Cottage. She is passionate about edible gardening and so proudly sites 4 raised vegetable beds in her front garden, together with a large pottage border for productive planting, edged with a crisp low Buxus hedge. Central to the front garden is an established Willow which sets off the cottage beautifully. Access to the side of the house is through a decorative metal gate, through to a contemporary Courtyard garden which is minimalist in style and made private with a tall Taxus (Yew) hedge and contains a Balau hardwood deck for early morning breakfast and tea. A contemporary border with Miscanthus and Phlomis, mulched with slate, links the contemporary courtyard garden through to the rear garden. Patricia’s rear garden is very much about entertaining and she was fortunate enough to reinstall her RHS Chelsea Flower Show 2009 Garden (Outdoor Kitchen ‘Freshly Prepped’) into her own garden, so this nests in a corner, and is bordered by buttery yellow Bamboos (Phyllostachys aurea). The outdoor kitchen includes a Green Wall, massive hardwood chopping board, breakfast bar, sofa area, wine chiller and even a kitchen sink! There are 3 seating areas in total here, a powdery blue pergola adjacent to the cottage, covered with Wisteria, Clematis and a Vine, and a further raised hardwood deck (Ipe) which houses an elegant chocolate brown rattan dining table and chairs. There are elements of sculpture/ornaments dotted around, including 2 Iron Cats decorating a wall, and a pair of coppery Herons.
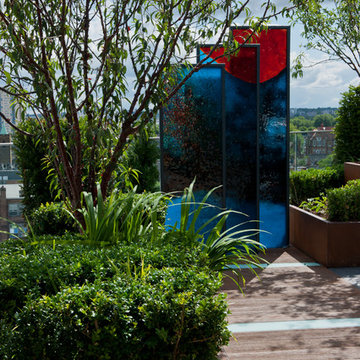
Chelsea Creek is the pinnacle of sophisticated living, these penthouse collection gardens, featuring stunning contemporary exteriors are London’s most elegant new dockside development, by St George Central London, they are due to be built in Autumn 2014
Following on from the success of her stunning contemporary Rooftop Garden at RHS Chelsea Flower Show 2012, Patricia Fox was commissioned by St George to design a series of rooftop gardens for their Penthouse Collection in London. Working alongside Tara Bernerd who has designed the interiors, and Broadway Malyon Architects, Patricia and her team have designed a series of London rooftop gardens, which although individually unique, have an underlying design thread, which runs throughout the whole series, providing a unified scheme across the development.
Inspiration was taken from both the architecture of the building, and from the interiors, and Aralia working as Landscape Architects developed a series of Mood Boards depicting materials, features, art and planting. This groundbreaking series of London rooftop gardens embraces the very latest in garden design, encompassing quality natural materials such as corten steel, granite and shot blasted glass, whilst introducing contemporary state of the art outdoor kitchens, outdoor fireplaces, water features and green walls. Garden Art also has a key focus within these London gardens, with the introduction of specially commissioned pieces for stone sculptures and unique glass art. The linear hard landscape design, with fluid rivers of under lit glass, relate beautifully to the linearity of the canals below.
The design for the soft landscaping schemes were challenging – the gardens needed to be relatively low maintenance, they needed to stand up to the harsh environment of a London rooftop location, whilst also still providing seasonality and all year interest. The planting scheme is linear, and highly contemporary in nature, evergreen planting provides all year structure and form, with warm rusts and burnt orange flower head’s providing a splash of seasonal colour, complementary to the features throughout.
Finally, an exquisite lighting scheme has been designed by Lighting IQ to define and enhance the rooftop spaces, and to provide beautiful night time lighting which provides the perfect ambiance for entertaining and relaxing in.
Aralia worked as Landscape Architects working within a multi-disciplinary consultant team which included Architects, Structural Engineers, Cost Consultants and a range of sub-contractors.
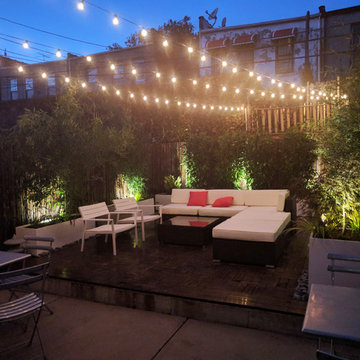
We love the night and day transformation this garden took on when our client requested a zen garden for her backyard in Crown Heights, Brooklyn. It’s always fun to be asked to design a garden with so many charming creative elements. Our re-design included brown bamboo fencing to cover a very bright white vinyl fence, a fountain, loose grey stones, dark brown deck tiles, contemporary furnishings, a stone Japanese lantern statue, and white fiberglass planters. The plantings include cherry laurels, bamboo, a red weeping maple, moss, grasses, and variegated euonymus. Overhead globe lights add a cheerful nighttime touch. See more of our projects at www.amberfreda.com.
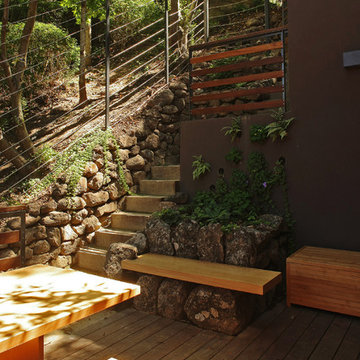
Photo by Langdon Clay
Foto di un grande giardino minimal esposto a mezz'ombra dietro casa con pedane
Foto di un grande giardino minimal esposto a mezz'ombra dietro casa con pedane
![Hygge [ hoog-uh ]: Cozy and comforting](https://st.hzcdn.com/fimgs/6881394f012e7996_9327-w360-h360-b0-p0--.jpg)
The instructions were clear, make it cozy and comforting. Incorporate natural materials, don't hurt the environment, use lots of native plants, create shade, attract bees, butterflies and humming birds. BELandscape design, created a backyard that is an escape for this hard working couple. Scroll to the 'Before' photos to fully appreciate this backyard transformation.
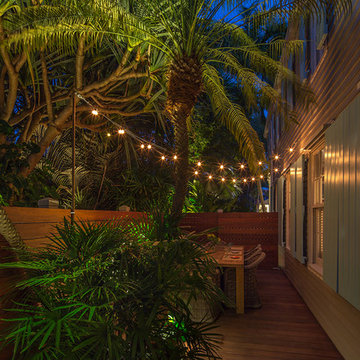
Tamara Alvarez
Immagine di un piccolo giardino tropicale esposto a mezz'ombra nel cortile laterale con pedane
Immagine di un piccolo giardino tropicale esposto a mezz'ombra nel cortile laterale con pedane
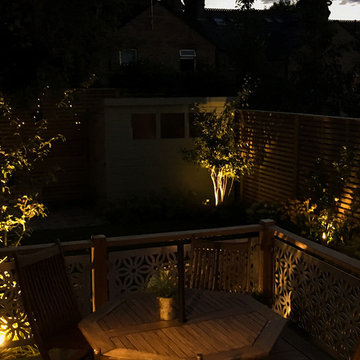
A modern, contemporary space to relax and entertain that had plenty of space for a young family to play safely.
Esempio di un giardino minimalista esposto a mezz'ombra di medie dimensioni e dietro casa in estate con pedane
Esempio di un giardino minimalista esposto a mezz'ombra di medie dimensioni e dietro casa in estate con pedane
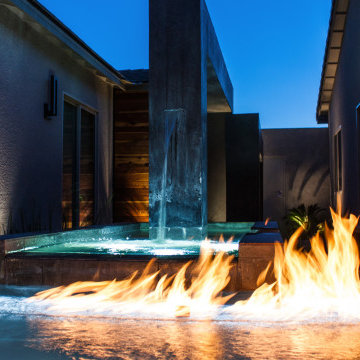
Immagine di un grande giardino design esposto a mezz'ombra in cortile con fontane e pedane
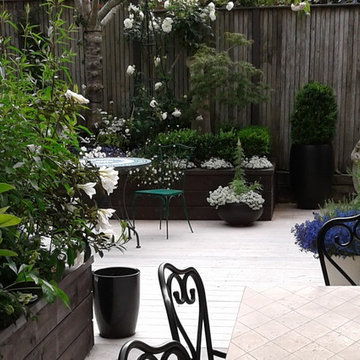
Lynn Cairney, Fusion Landscape Design - Design & Landscape Construction, Green With Envy Landsapes -
Subcontractors. What a difference. All one level, new planter boxes, coloured cut, grouted and sealed concrete replaces the London pavers and an Accoya deck which is being left to weather off. Accoya weathers to a beautiful soft grey. We were also very fortunate with this project to have a client who just loves her garden and plants.
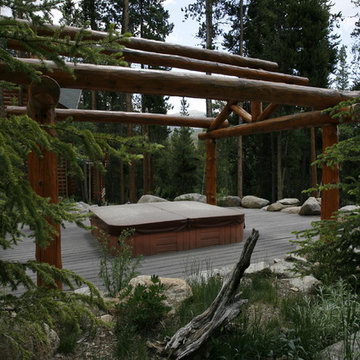
Immagine di un giardino rustico esposto in pieno sole di medie dimensioni e dietro casa con pedane
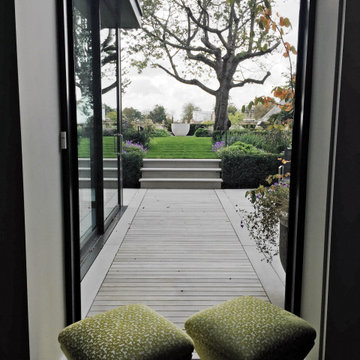
This property in the heart of Hampstead has stunning views due to its elevated position. The clients were keen to maximise this and ensure that the garden and roof top skyline remained visible from the ground floor.
A steep slope at the rear created a dangerous fall that was fenced off for safety, and some very oppressive overgrown conifers cast heavy shade across the garden.
Permission was obtained to remove the conifers and the light flooded in. To ensure continued privacy from the neighbours’ raised adjoining terraces, we planted a row of pleached X Sycoparrotia semidecidua, an unusual variety of semi evergreen tree with attractive early flowers.
A decent size lawn area was retained around the central ornamental cherry tree, and a 3 metre deep, herbaceous borders span the full width of the garden, creating a diaphanous backdrop above which skyline is visible.
A full height glass window vertically spans the 4-storey house, creating a strong visual link with the garden from each floor. We echoed this feature by creating a mirror image of the tall window across the patio and lawn, using lines of hardwood deck and full width stone treads through the lawn, culminating in a water feature suspended above the steep rear slope. A cantilevered deck off sets this and provides an outdoor lounge area to capture the setting sun over the Hampstead horizon.
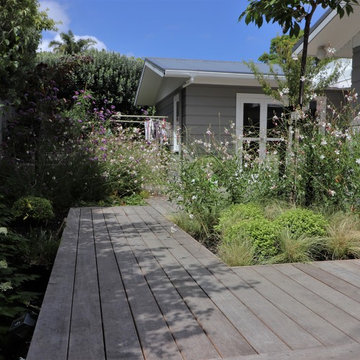
This small back garden had more than its share of issues to address. From the narrow angled site, to the slope of the ground, lack of privacy, public drains, aging existing retaining walls and deck, underground electrical wiring, and difficult access, it really had it all!
The clients wanted a leafy secluded spot, where they could relax, entertain and feel immersed in nature. They also wanted a small productive area for some herbs and fruit trees. A garden shed was required and a means of access through from the front garden, although privacy was to be important.
The old deck was removed and replaced with beautiful vitex decking. This new deck connect the rooms of the house and wraps itself around the house, effectively managing the worst of the slope and creating clear symmetry within the angled boundaries. A central retained bed with a feature flowering cherry tree creates a generous boardwalk and makes the decking feel part of the garden. A privacy screen and considered planting increases privacy. A series of oversize platform stairs lead up to the highest part of the garden, which is filled with raised beds for vegetable and herbs and fruit trees.
Generous natural schist stepping stones connect the utility area of the garden to the decked area and meander through the vege garden.
The planting is designed to be leafy and green with soft white accents through the season. Beautiful feature trees include Prunus Shimidsu Sakura, Cercis Canadensis and Betula jacquemonti. Summer flowering perennials include gaura, verbena bonariensis, alchemilla mollis, anenome japonica and hydrangea.
Photos by Dee McQuillan
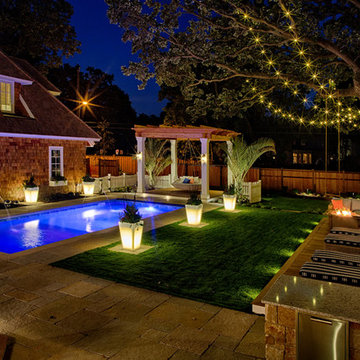
This area features the lounging deck. We have deck step lights that are controlled with the rest of the landscape lights and come on automatically at night. The wall mounted lights on the wood columns are also a nice feature.
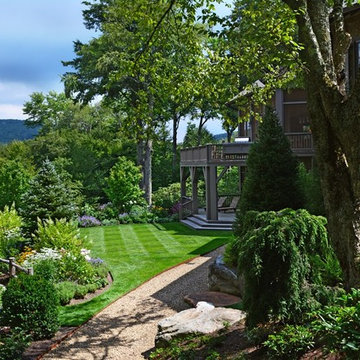
Idee per un ampio giardino formale classico esposto a mezz'ombra dietro casa con un ingresso o sentiero e pedane
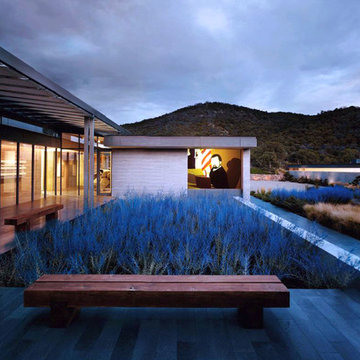
Frank Oudeman
Idee per un ampio giardino xeriscape boho chic esposto in pieno sole in cortile con pedane
Idee per un ampio giardino xeriscape boho chic esposto in pieno sole in cortile con pedane
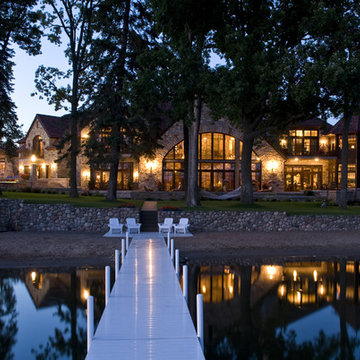
Designed by Marie Meko, Allied ASID
Ispirazione per un giardino chic dietro casa con pedane
Ispirazione per un giardino chic dietro casa con pedane
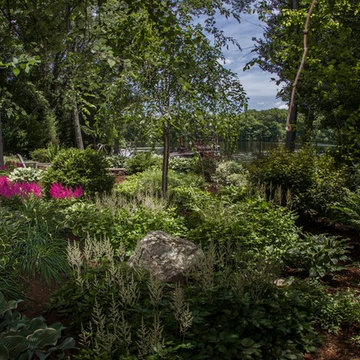
Lake front and stream inlet. Wetland mitigation plantings to improve water quality, while providing on-going seasonal interest.
Immagine di un laghetto da giardino classico esposto a mezz'ombra di medie dimensioni e dietro casa in estate con pedane
Immagine di un laghetto da giardino classico esposto a mezz'ombra di medie dimensioni e dietro casa in estate con pedane
Giardini neri con pedane - Foto e idee
6
