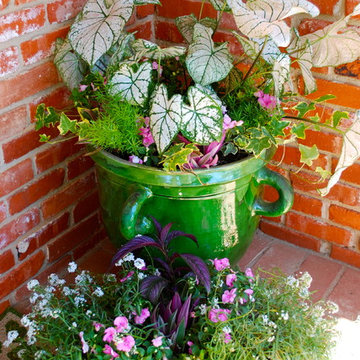Giardini in estate - Foto e idee
Filtra anche per:
Budget
Ordina per:Popolari oggi
201 - 220 di 61.760 foto
1 di 2
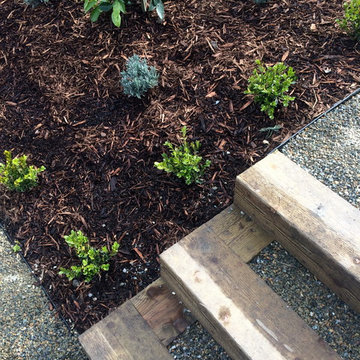
Esempio di un giardino formale design esposto a mezz'ombra di medie dimensioni e dietro casa in estate con un muro di contenimento e pedane
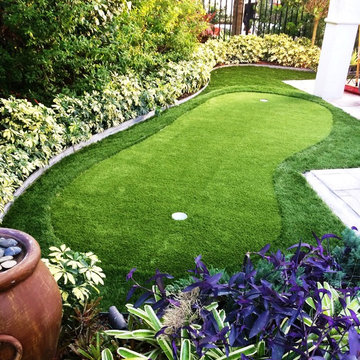
A Fort Lauderdale homeowner wanted a putting green in his backyard, and this is the result. Photo courtesy of ProGreen Dealer - GoForeverGreen Turf & Putting Greens of Florida
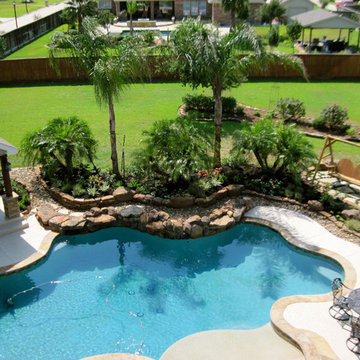
Tropical landscape design and installation in Houston, Texas to include a flagstone patio, stone border, irrigation alterations, landscape lighting system and a french drain system.
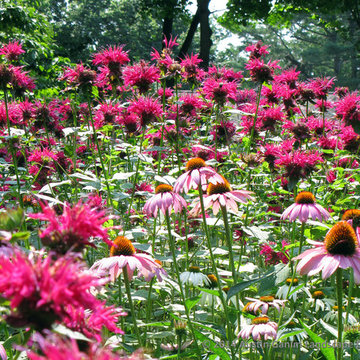
This stunning combination of native coneflower and beebalm attract polinators of all sorts - butterflies, hummingbirds, moths and bees...
Echinacea purpurea 'Magnus' - Purple coneflower USDA Zones 3-9
Monarda 'Raspberry Wine' - Bee balm - USDA Zones 3-8
Austin Ganim Landscape Design, LLC
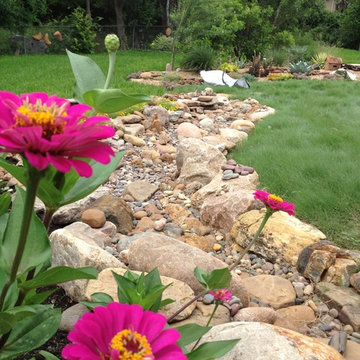
Marty Ruona
Esempio di un vialetto d'ingresso american style esposto in pieno sole di medie dimensioni e davanti casa in estate con pavimentazioni in pietra naturale
Esempio di un vialetto d'ingresso american style esposto in pieno sole di medie dimensioni e davanti casa in estate con pavimentazioni in pietra naturale
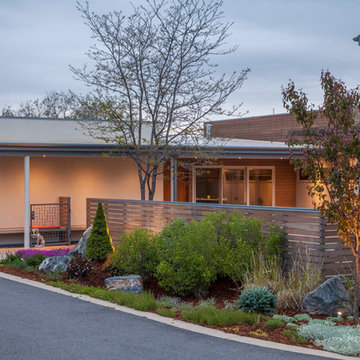
Modern Courtyard integrated with home style, view corridors and flow patterns. Concrete has sand finish, artificial turf is installed between the pavers, IPE deck tiles used for dining area and restoration hardware fire pit was used.
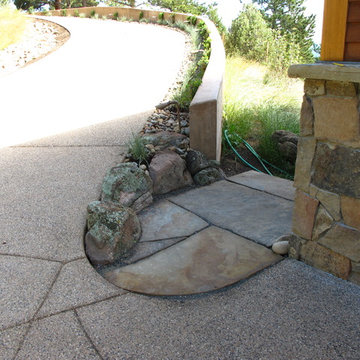
The curved driveway is a beautiful appeal to the hilly essence and trees in its surroundings.
Immagine di un grande giardino tradizionale esposto a mezz'ombra dietro casa in estate con un ingresso o sentiero e pavimentazioni in pietra naturale
Immagine di un grande giardino tradizionale esposto a mezz'ombra dietro casa in estate con un ingresso o sentiero e pavimentazioni in pietra naturale
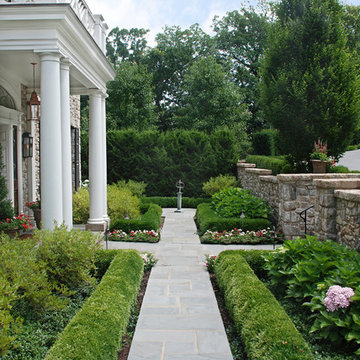
NSPJ Architects
Immagine di un giardino tradizionale esposto in pieno sole davanti casa in estate con un ingresso o sentiero e pavimentazioni in pietra naturale
Immagine di un giardino tradizionale esposto in pieno sole davanti casa in estate con un ingresso o sentiero e pavimentazioni in pietra naturale
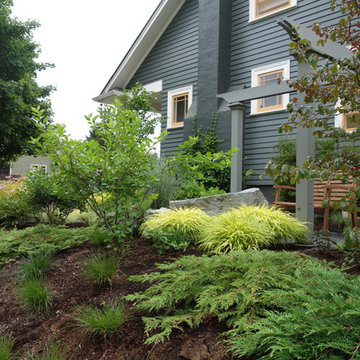
Corner lot
Immagine di un giardino formale industriale in ombra di medie dimensioni e davanti casa in estate con pavimentazioni in cemento
Immagine di un giardino formale industriale in ombra di medie dimensioni e davanti casa in estate con pavimentazioni in cemento
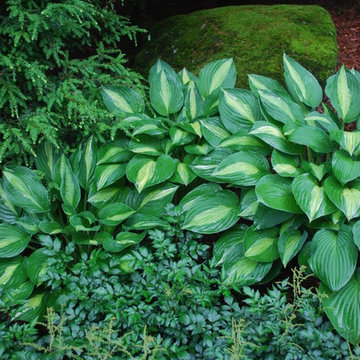
Foto di un giardino chic in ombra di medie dimensioni e davanti casa in estate con un ingresso o sentiero e pavimentazioni in pietra naturale
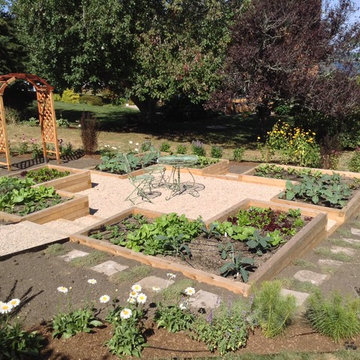
Raised cedar beds along the Sakonnet River, surrounded by in-ground planting beds, enclosed by a perennial border. A blueberry hedge buffers coastal breezes, while a gravel sitting area offers water views from within the garden.
Jeremy Brodeur
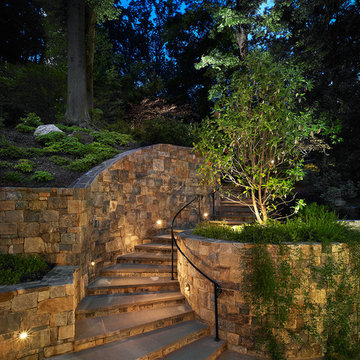
Photos © Anice HoachlanderOur client was drawn to the property in Wesley Heights as it was in an established neighborhood of stately homes, on a quiet street with views of park. They wanted a traditional home for their young family with great entertaining spaces that took full advantage of the site.
The site was the challenge. The natural grade of the site was far from traditional. The natural grade at the rear of the property was about thirty feet above the street level. Large mature trees provided shade and needed to be preserved.
The solution was sectional. The first floor level was elevated from the street by 12 feet, with French doors facing the park. We created a courtyard at the first floor level that provide an outdoor entertaining space, with French doors that open the home to the courtyard.. By elevating the first floor level, we were able to allow on-grade parking and a private direct entrance to the lower level pub "Mulligans". An arched passage affords access to the courtyard from a shared driveway with the neighboring homes, while the stone fountain provides a focus.
A sweeping stone stair anchors one of the existing mature trees that was preserved and leads to the elevated rear garden. The second floor master suite opens to a sitting porch at the level of the upper garden, providing the third level of outdoor space that can be used for the children to play.
The home's traditional language is in context with its neighbors, while the design allows each of the three primary levels of the home to relate directly to the outside.
Builder: Peterson & Collins, Inc
Photos © Anice Hoachlander
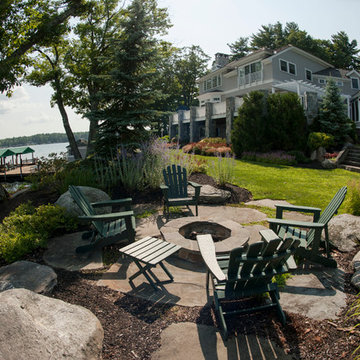
Karen Bobotas
Idee per un ampio giardino chic esposto in pieno sole dietro casa in estate con un focolare
Idee per un ampio giardino chic esposto in pieno sole dietro casa in estate con un focolare
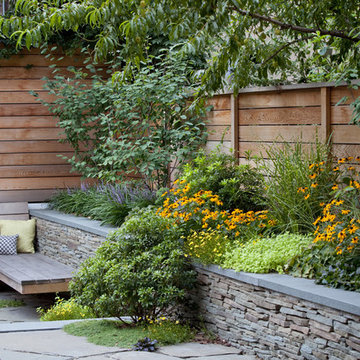
Photos by Anthony Chrisafulli
Ispirazione per un giardino contemporaneo esposto in pieno sole di medie dimensioni e dietro casa in estate con un muro di contenimento e pavimentazioni in pietra naturale
Ispirazione per un giardino contemporaneo esposto in pieno sole di medie dimensioni e dietro casa in estate con un muro di contenimento e pavimentazioni in pietra naturale
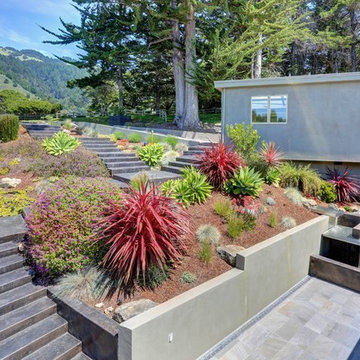
In our busy lives, creating a peaceful and rejuvenating home environment is essential to a healthy lifestyle. Built less than five years ago, this Stinson Beach Modern home is your own private oasis. Surrounded by a butterfly preserve and unparalleled ocean views, the home will lead you to a sense of connection with nature. As you enter an open living room space that encompasses a kitchen, dining area, and living room, the inspiring contemporary interior invokes a sense of relaxation, that stimulates the senses. The open floor plan and modern finishes create a soothing, tranquil, and uplifting atmosphere. The house is approximately 2900 square feet, has three (to possibly five) bedrooms, four bathrooms, an outdoor shower and spa, a full office, and a media room. Its two levels blend into the hillside, creating privacy and quiet spaces within an open floor plan and feature spectacular views from every room. The expansive home, decks and patios presents the most beautiful sunsets as well as the most private and panoramic setting in all of Stinson Beach. One of the home's noteworthy design features is a peaked roof that uses Kalwall's translucent day-lighting system, the most highly insulating, diffuse light-transmitting, structural panel technology. This protected area on the hill provides a dramatic roar from the ocean waves but without any of the threats of oceanfront living. Built on one of the last remaining one-acre coastline lots on the west side of the hill at Stinson Beach, the design of the residence is site friendly, using materials and finishes that meld into the hillside. The landscaping features low-maintenance succulents and butterfly friendly plantings appropriate for the adjacent Monarch Butterfly Preserve. Recalibrate your dreams in this natural environment, and make the choice to live in complete privacy on this one acre retreat. This home includes Miele appliances, Thermadore refrigerator and freezer, an entire home water filtration system, kitchen and bathroom cabinetry by SieMatic, Ceasarstone kitchen counter tops, hardwood and Italian ceramic radiant tile floors using Warmboard technology, Electric blinds, Dornbracht faucets, Kalwall skylights throughout livingroom and garage, Jeldwen windows and sliding doors. Located 5-8 minute walk to the ocean, downtown Stinson and the community center. It is less than a five minute walk away from the trail heads such as Steep Ravine and Willow Camp.
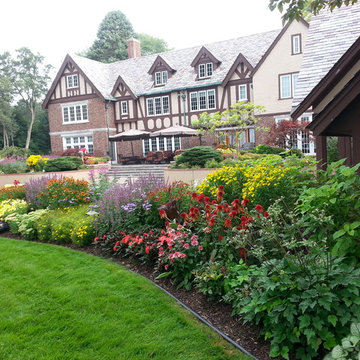
A colorful mixed border of deer resistant plants including annuals and perennials. Some of the plants included are: Allium 'Millennium', Ageratum, Argyranthemum 'Butterfly', Helenium 'Mardi Gras', Agastache 'Purple Haze', Cleome, Echinacea 'Hot Papaya', Anemone 'Robustissima', Hydrangea 'Annabelle', and Coreopsis 'Zagreb'.
Paul Kiefer / Specialty Gardens LLC, Grand Haven, MI
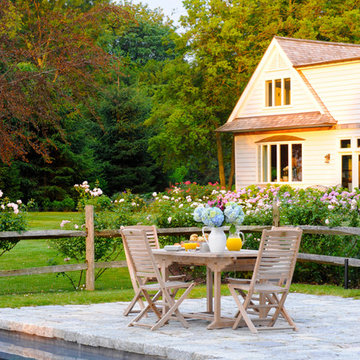
A small table is the perfect size for a intimate gathering of friends for breakfast by the pool.
Esempio di un giardino formale stile rurale esposto in pieno sole di medie dimensioni e dietro casa in estate con pavimentazioni in pietra naturale
Esempio di un giardino formale stile rurale esposto in pieno sole di medie dimensioni e dietro casa in estate con pavimentazioni in pietra naturale
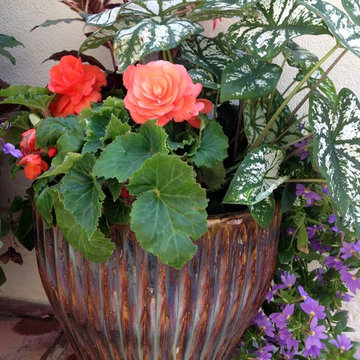
Shady side yard container plantings
Esempio di un giardino classico in ombra nel cortile laterale in estate con un giardino in vaso
Esempio di un giardino classico in ombra nel cortile laterale in estate con un giardino in vaso
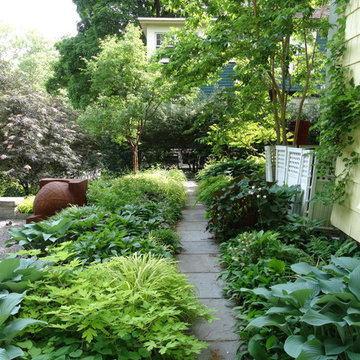
A shade garden full of Hosts, Dicentra, Hakone Grass, Asarum canadense-wild Ginger, Helleborus, Epimedium , Ferns, Carex, Aquilegia & Heuchera to name a few. I find this area very little maintenance for me and provides color and interest from March to November-Dec.
Mariane Wheatley-Miller
Giardini in estate - Foto e idee
11
