Giardini in estate con cancello - Foto e idee
Filtra anche per:
Budget
Ordina per:Popolari oggi
1 - 20 di 98 foto
1 di 3
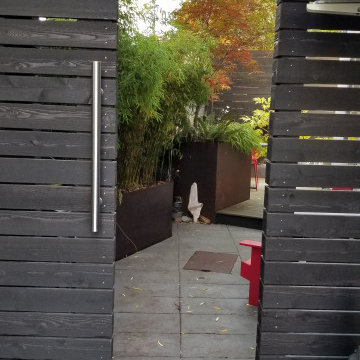
A super small side yard garden measures 30' long x 8'wide, and incorporates, a raised ipe deck, raised custom steel planters, paver patio, custom sliding gate, new fence, an inground fire feature, and grill. North facing next to a three-story condo
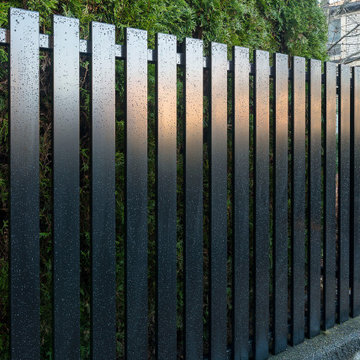
Immagine di un ampio giardino chic esposto in pieno sole nel cortile laterale in estate con cancello, pavimentazioni in cemento e recinzione in PVC
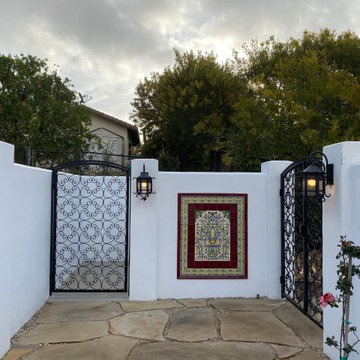
We designed this sprawling landscape at our Spanish Revival style project in Rancho Santa Fe to reflect our clients' vision of a colorful planting palette to compliment the custom ceramic tile mosaics, hand made iron work, stone and tile paths and patios, and the stucco fire pit and walls. All of these features were designed and installed by Gravel To Gold, Inc.
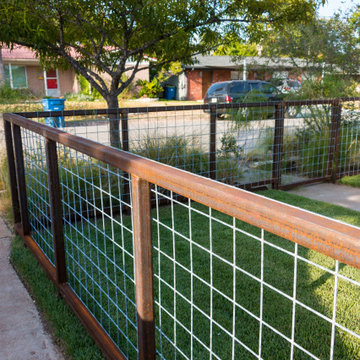
Esempio di un giardino xeriscape minimalista esposto in pieno sole di medie dimensioni e davanti casa in estate con cancello, graniglia di granito e recinzione in metallo
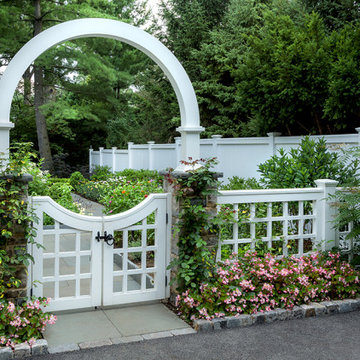
A charming custom gate opens to the perennial cutting garden beyond on the west side of the home, which includes space for growing vegetables. This garden thrives with meticulous attention to detail to provide the family with lovely blooms to vase at a moment’s notice.
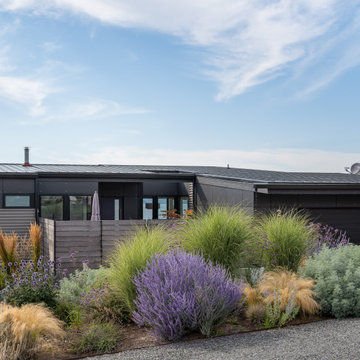
View from Burke Drive.
Immagine di un giardino xeriscape esposto in pieno sole di medie dimensioni e davanti casa in estate con cancello, pavimentazioni in cemento e recinzione in legno
Immagine di un giardino xeriscape esposto in pieno sole di medie dimensioni e davanti casa in estate con cancello, pavimentazioni in cemento e recinzione in legno
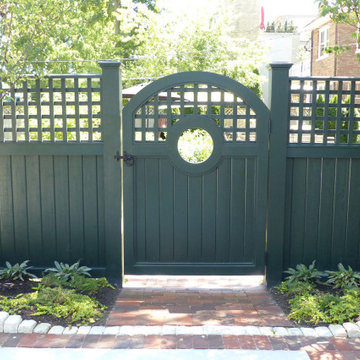
Arched topped gate with circular cutout and lattice top.
Idee per un grande giardino formale stile americano esposto a mezz'ombra dietro casa in estate con cancello e pavimentazioni in pietra naturale
Idee per un grande giardino formale stile americano esposto a mezz'ombra dietro casa in estate con cancello e pavimentazioni in pietra naturale
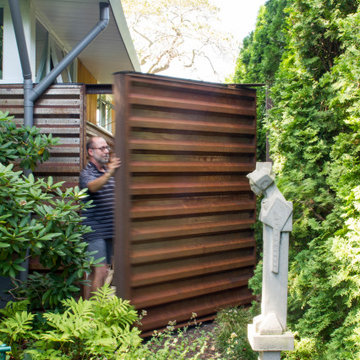
Pivot Gate extends the architecture of the home and conceals the side utility yard . photo by Jeffery Edward Tryon
Esempio di un piccolo giardino formale minimalista esposto a mezz'ombra dietro casa in estate con cancello, pacciame e recinzione in metallo
Esempio di un piccolo giardino formale minimalista esposto a mezz'ombra dietro casa in estate con cancello, pacciame e recinzione in metallo
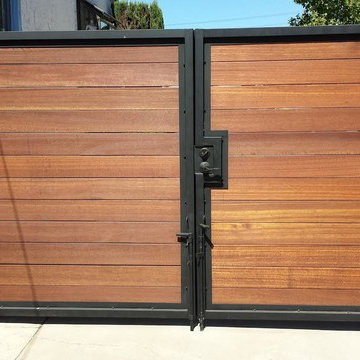
Idee per un piccolo vialetto d'ingresso tradizionale esposto in pieno sole davanti casa in estate con pavimentazioni in cemento, cancello e recinzione in legno
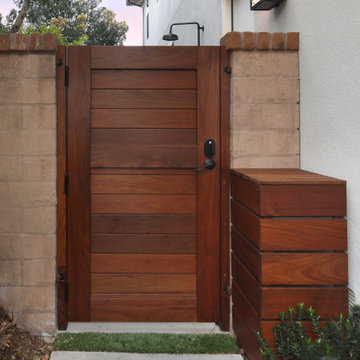
Landscape Architect: V3 Studio Berzunza / Photography: Jeri Koegel
Foto di un giardino minimal esposto a mezz'ombra di medie dimensioni e nel cortile laterale in estate con cancello e pavimentazioni in cemento
Foto di un giardino minimal esposto a mezz'ombra di medie dimensioni e nel cortile laterale in estate con cancello e pavimentazioni in cemento
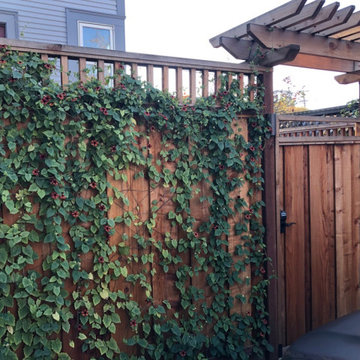
This Berkeley property had overgrown vines, concaving fences, rotted deck, dead lawn, broken concrete, and poor drainage. After removing about 30 yards of soil from this lot, we were able to begin leveling and sculpting the landscape. We installed new concrete pathways, synthetic lawn, custom swing and arbor, Thermory wood decking with metal railings, paver patio with masonry stone wall seating, and stone mosaic water feature with stainless steel wire to match. Many elements tied together nicely in this modern Berkeley backyard.
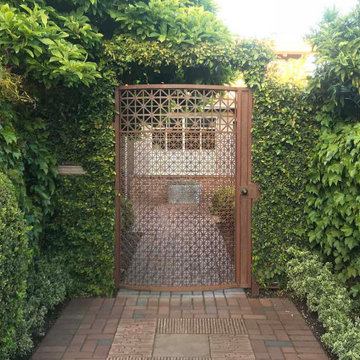
Idee per un giardino tradizionale esposto a mezz'ombra davanti casa in estate con cancello e pavimentazioni in mattoni
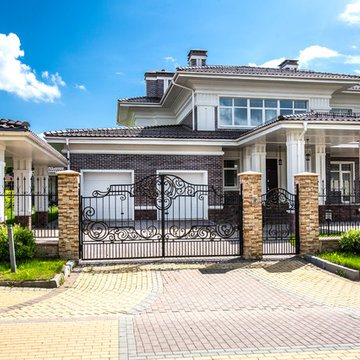
Idee per un vialetto d'ingresso chic esposto in pieno sole davanti casa in estate con pavimentazioni in cemento e cancello
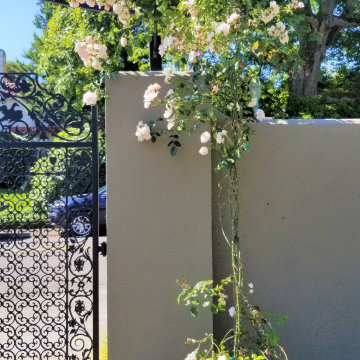
Entry Gate, stucco privacy wall, custom iron trellis, rose arbor, climbing roses
Foto di un giardino formale mediterraneo esposto in pieno sole davanti casa in estate con cancello, pavimentazioni in pietra naturale e recinzione in metallo
Foto di un giardino formale mediterraneo esposto in pieno sole davanti casa in estate con cancello, pavimentazioni in pietra naturale e recinzione in metallo
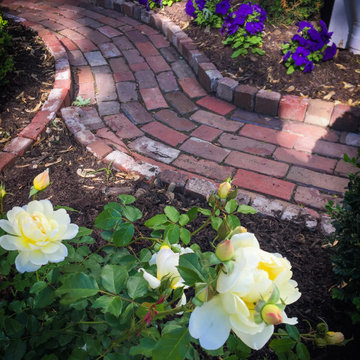
Entrance Gate, Annual and Perennial beds lined in boxwood, classical urns
Idee per un giardino formale chic in ombra di medie dimensioni e davanti casa in estate con cancello, pavimentazioni in mattoni e recinzione in legno
Idee per un giardino formale chic in ombra di medie dimensioni e davanti casa in estate con cancello, pavimentazioni in mattoni e recinzione in legno
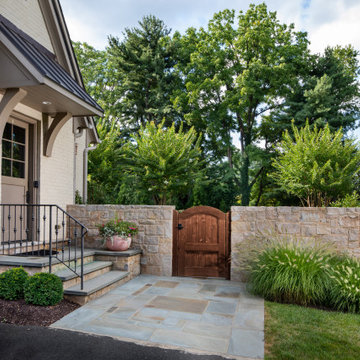
exterior landscaping with pool, spa, twilight, Gate Surrounds
Esempio di un giardino formale design esposto in pieno sole nel cortile laterale in estate con cancello, pavimentazioni in pietra naturale e recinzione in pietra
Esempio di un giardino formale design esposto in pieno sole nel cortile laterale in estate con cancello, pavimentazioni in pietra naturale e recinzione in pietra
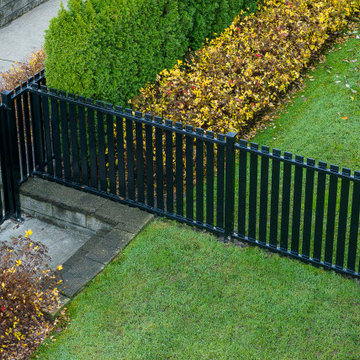
Foto di un ampio giardino tradizionale esposto in pieno sole nel cortile laterale in estate con cancello, pavimentazioni in cemento e recinzione in PVC
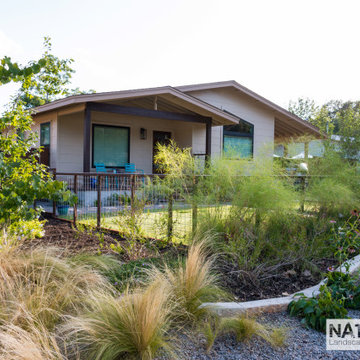
Idee per un giardino xeriscape minimalista esposto in pieno sole di medie dimensioni e davanti casa in estate con cancello, graniglia di granito e recinzione in metallo
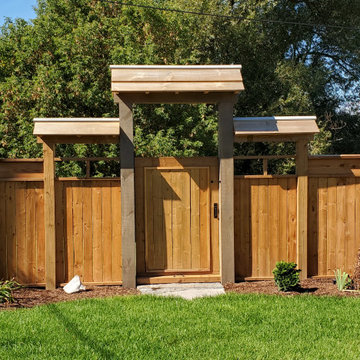
Esempio di un giardino contemporaneo esposto in pieno sole di medie dimensioni e dietro casa in estate con cancello e recinzione in legno
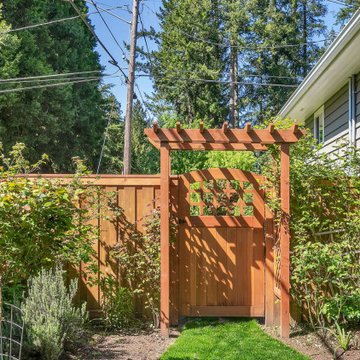
Hemlock St. Midcentury Day Light Ranch
This 1961 Ranch was quite a change, and the goal was to restore this home to a classic modem design. We started with the basement we replaced and moved the gas furnace and ac unit to the site of the house. Since the basement was unfinished, we designed an open floor plan with a full bathroom, two bedrooms, and an entertainment room.
Giardini in estate con cancello - Foto e idee
1