Giardini in estate con un muro di contenimento - Foto e idee
Filtra anche per:
Budget
Ordina per:Popolari oggi
1 - 20 di 5.248 foto
1 di 3
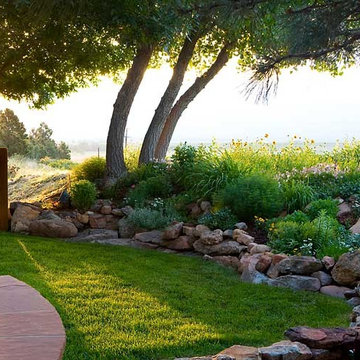
Esempio di un giardino formale stile marino esposto a mezz'ombra di medie dimensioni e dietro casa in estate con un muro di contenimento e pavimentazioni in cemento
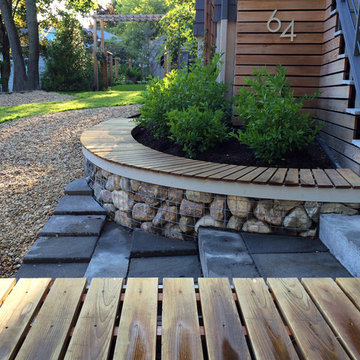
Robert Gilmore
Idee per un grande giardino design esposto a mezz'ombra dietro casa in estate con un muro di contenimento e ghiaia
Idee per un grande giardino design esposto a mezz'ombra dietro casa in estate con un muro di contenimento e ghiaia
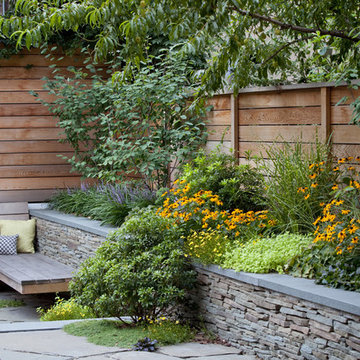
Photos by Anthony Chrisafulli
Ispirazione per un giardino contemporaneo esposto in pieno sole di medie dimensioni e dietro casa in estate con un muro di contenimento e pavimentazioni in pietra naturale
Ispirazione per un giardino contemporaneo esposto in pieno sole di medie dimensioni e dietro casa in estate con un muro di contenimento e pavimentazioni in pietra naturale
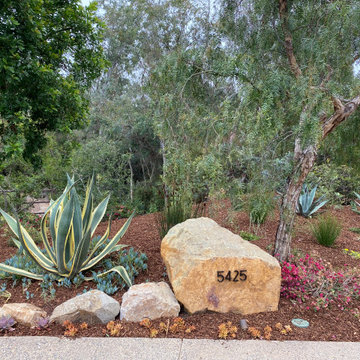
We designed this sprawling landscape at our Spanish Revival style project in Rancho Santa Fe to reflect our clients' vision of a colorful planting palette to compliment the custom ceramic tile mosaics, hand made iron work, stone and tile paths and patios, and the stucco fire pit and walls. All of these features were designed and installed by Gravel To Gold, Inc.
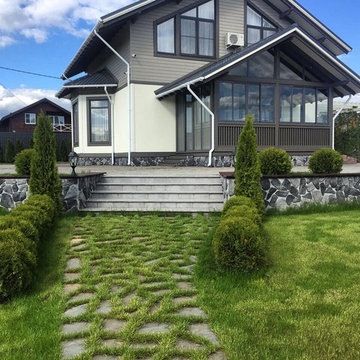
Foto di un giardino contemporaneo esposto a mezz'ombra in estate con un muro di contenimento
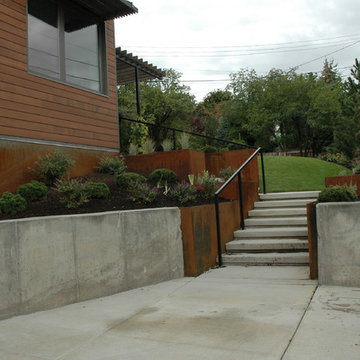
This large expanse of lawn needed a major make over. Designer added many color full water wise shrubs, ornamental grasses and perennials. Took out 85% of existing lawn and added a new patio, steps, garden with grow boxes and strategic screens too.
Designed for maximum enjoyment and preserving/enhancing their views while saving much water and maintenance.
Rick Laughlin, APLD
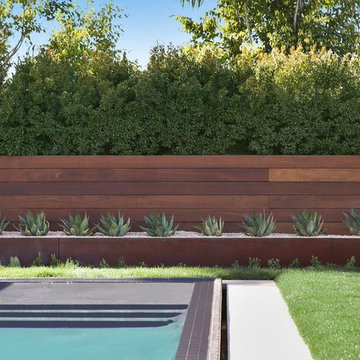
Immagine di un giardino xeriscape contemporaneo esposto a mezz'ombra di medie dimensioni e dietro casa in estate con pavimentazioni in pietra naturale e un muro di contenimento
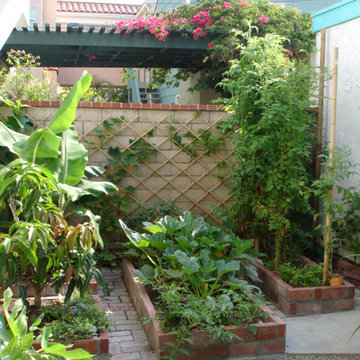
This is an urban single family home situated on a narrow lot that is about 1/8 of an acre and is only 2 blocks from the Pacific Ocean. I designed a completely new garden and installed everything along with the client’s help. The garden I designed consisted of an ornamental grass garden, a xeriscape garden with decomposed granite mounds, fruit trees and shrubs located throughout, a jungle forest garden, and raised brick vegetable beds in the rear. Previously, there was a wood deck covering almost the entire property that was removed by the owner. We installed root guard around all of the walkways. I installed the raised brick vegetable beds and walkways around the vegetable beds. Many of the plants were chosen to provide food and habitat for pollinators as well. Dozens of fruiting plants were located in the garden. So, it is called the “Garden of Eatin”.
Landscape design and photo by Roland Oehme
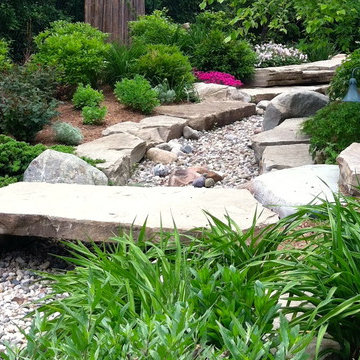
One piece of seven foot long ledge rock creates a stepping bridge over the dry stream bed.
Idee per un piccolo giardino xeriscape rustico esposto in pieno sole dietro casa in estate con pavimentazioni in pietra naturale e un muro di contenimento
Idee per un piccolo giardino xeriscape rustico esposto in pieno sole dietro casa in estate con pavimentazioni in pietra naturale e un muro di contenimento
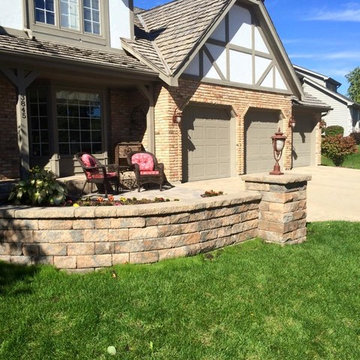
Wall and Pillar Restoration
Esempio di un giardino chic esposto in pieno sole di medie dimensioni e davanti casa in estate con un muro di contenimento e pavimentazioni in pietra naturale
Esempio di un giardino chic esposto in pieno sole di medie dimensioni e davanti casa in estate con un muro di contenimento e pavimentazioni in pietra naturale
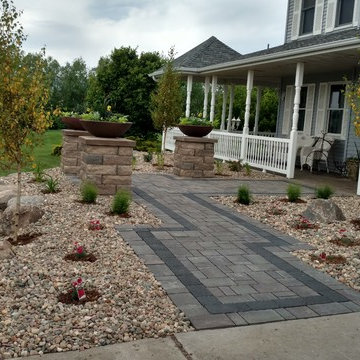
Freshly finished front entry to the home. A boulder retaining wall was built to raise the grade level and eliminate steps onto the porch. Brick pavers and columns were used to create a contemporary walkway, along with new plantings of trees, shrubs, and perennials to soften the look and feel of the space.
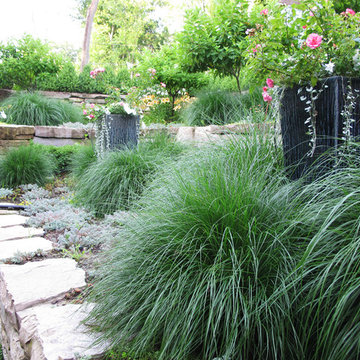
pots & annuals by homeowner
Immagine di un giardino tradizionale esposto in pieno sole dietro casa e di medie dimensioni in estate con un muro di contenimento e pavimentazioni in pietra naturale
Immagine di un giardino tradizionale esposto in pieno sole dietro casa e di medie dimensioni in estate con un muro di contenimento e pavimentazioni in pietra naturale
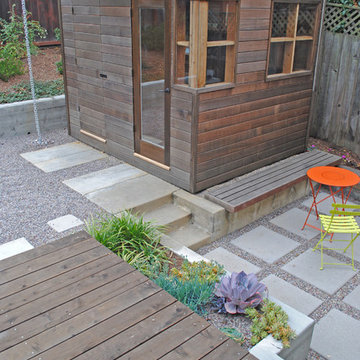
Ian Moore
Immagine di un piccolo giardino formale moderno esposto a mezz'ombra dietro casa in estate con ghiaia e un muro di contenimento
Immagine di un piccolo giardino formale moderno esposto a mezz'ombra dietro casa in estate con ghiaia e un muro di contenimento
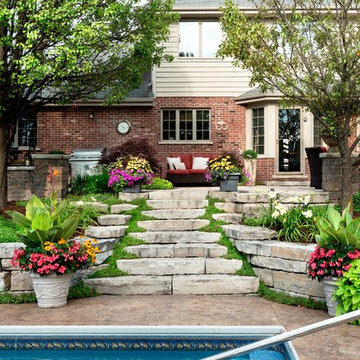
A close-up of the natural stone staircase with John Creech Sedum growing along the edges. Dining space and the grill can be seen on the upper level, left of the staircase. On the right side of the staircase a gas fire pit is also convenient to the back door.
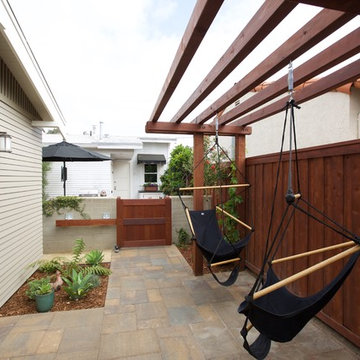
Jesse Cryns
Idee per un piccolo giardino xeriscape stile americano esposto a mezz'ombra nel cortile laterale in estate con un muro di contenimento e pavimentazioni in pietra naturale
Idee per un piccolo giardino xeriscape stile americano esposto a mezz'ombra nel cortile laterale in estate con un muro di contenimento e pavimentazioni in pietra naturale
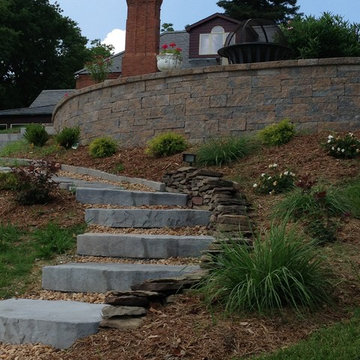
Esempio di un giardino tradizionale esposto in pieno sole di medie dimensioni in estate con un muro di contenimento, un pendio, una collina o una riva e pavimentazioni in cemento
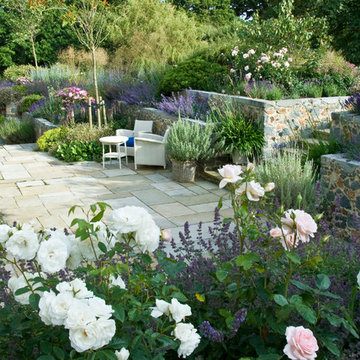
Relaxed Family Garden, Channel Islands, UK
Ispirazione per un grande giardino country esposto in pieno sole dietro casa in estate con un muro di contenimento e pavimentazioni in pietra naturale
Ispirazione per un grande giardino country esposto in pieno sole dietro casa in estate con un muro di contenimento e pavimentazioni in pietra naturale
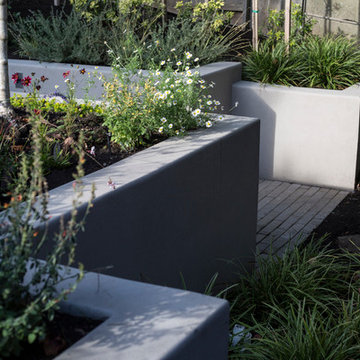
After completing an interior remodel for this mid-century home in the South Salem hills, we revived the old, rundown backyard and transformed it into an outdoor living room that reflects the openness of the new interior living space. We tied the outside and inside together to create a cohesive connection between the two. The yard was spread out with multiple elevations and tiers, throughout which we used to create “outdoor rooms” with separate seating, eating and gardening areas that flowed seamlessly from one to another. We installed a fire pit in the seating area, built-in pizza oven, wok and bar-b-que in the outdoor kitchen, and a soaking tub on the lower deck. The concrete dining table doubled as a ping pong table and required a boom truck to lift the pieces over the house and into the back yard. The result is an outdoor sanctuary the homeowners can effortlessly enjoy year-round.
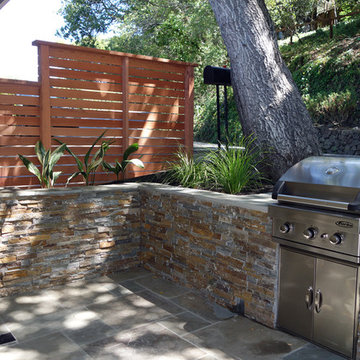
The compact front landscape of this Sausaltio home underwent a major transformation. Much of the failing concrete retaining walls were removed to gain more patio space. Ledger stone veneer was installed on existing walls. A new built-in BBQ/grill with full range bluestone for counter tops, patio floor and stairs. I also designed a contemporary, stepped, horizontal redwood fence along both sides of the sloped driveway. Low water plantings including low light succulents were included in this contemporary facelift. Photos: © Eileen Kelly, Dig Your Garden Landscape Design
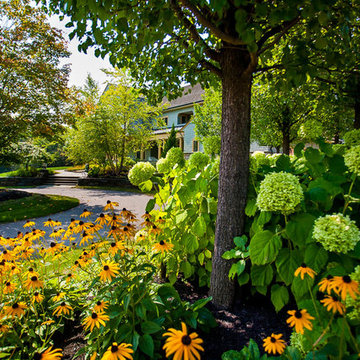
Foto di un ampio vialetto d'ingresso country esposto a mezz'ombra davanti casa in estate con un muro di contenimento e ghiaia
Giardini in estate con un muro di contenimento - Foto e idee
1