Giardino
Filtra anche per:
Budget
Ordina per:Popolari oggi
1 - 20 di 2.329 foto
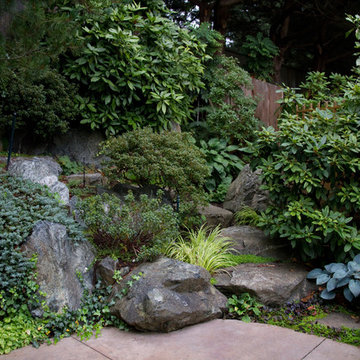
Rockery staircase stamped concrete patio in foreground. Mixed tree shrub and perennial plantings for seasonal interest. Photos by Josh Leslie
Foto di un piccolo giardino minimal esposto a mezz'ombra in estate con un pendio, una collina o una riva e pavimentazioni in pietra naturale
Foto di un piccolo giardino minimal esposto a mezz'ombra in estate con un pendio, una collina o una riva e pavimentazioni in pietra naturale
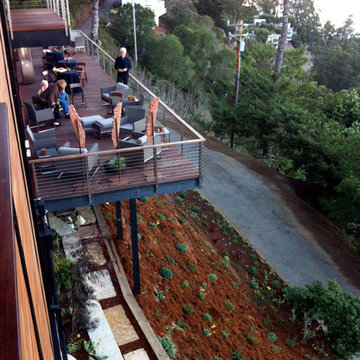
Steep, steep slope below a Sausalito home with dramatic views. New plantings include a combination of CA native trees and shrubs, succulents, euphorbia, new zealand flax, rubus ground cover, native grasses/grass-like plants. Designed to provide erosion control and dramatic plant textures, structure and colors when viewed from the decks above. Photos and Landscape Design © Eileen Kelly, Dig Your Garden Landscape Design. http://www.digyourgarden.com

Newton, MA front yard renovation. - Redesigned, and replanted, steep hillside with plantings and grasses that tolerate shade and partial sun. Added repurposed, reclaimed granite steps for access to lower lawn. - Sallie Hill Design | Landscape Architecture | 339-970-9058 | salliehilldesign.com | photo ©2013 Brian Hill
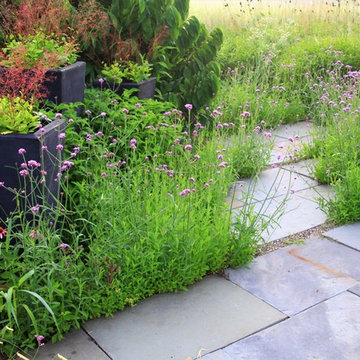
Foto di un giardino esposto in pieno sole di medie dimensioni in estate con un pendio, una collina o una riva e pavimentazioni in pietra naturale
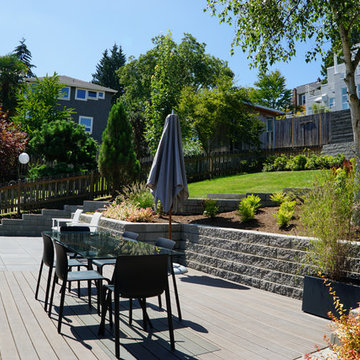
At grade Composite Aztec Decking using a hidden fasteners so no screws are showing. Block Retaining wall and at grade 24x24 pavers to deck.
This is a permitted project in an Environmentally Critical Area of Seattle. Full survey and geotechnical reports were needed as well as changes to the best management practices during install.
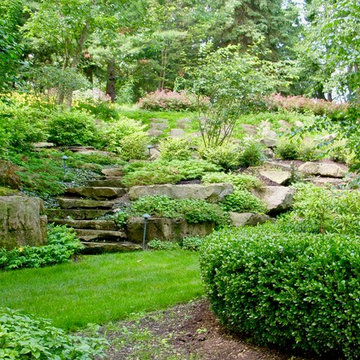
Ispirazione per un grande laghetto da giardino tradizionale esposto in pieno sole in estate con un pendio, una collina o una riva e pavimentazioni in pietra naturale
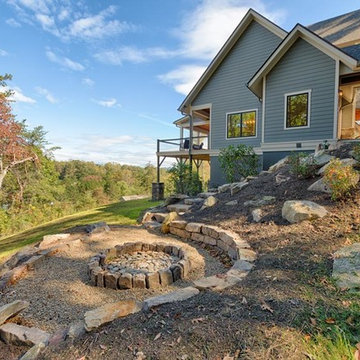
This home is a simply styled version of the MossCreek Pin Oak home plan. The home's lines were kept clean and uncluttered with a nod toward a modern aesthetic on the interiors. The design of the home capitalizes on the views and works perfectly with the lot upon which it is built.
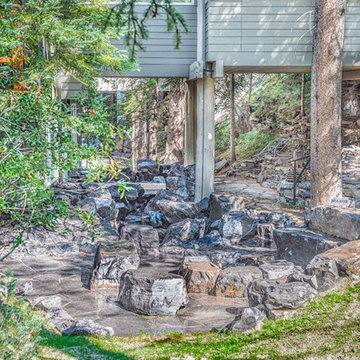
Idee per un giardino xeriscape rustico esposto a mezz'ombra di medie dimensioni in estate con un focolare, un pendio, una collina o una riva e pavimentazioni in pietra naturale
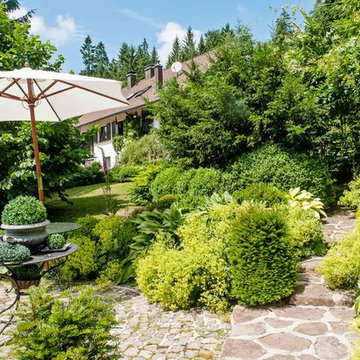
Esempio di un grande giardino country esposto a mezz'ombra in estate con un pendio, una collina o una riva, un ingresso o sentiero e pavimentazioni in pietra naturale
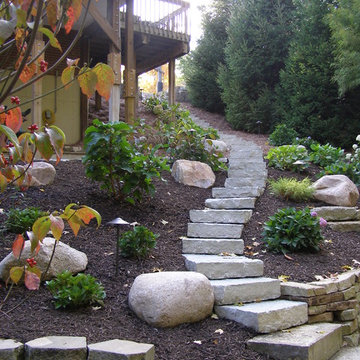
A hillside that needed a facelift, from staircase to planting to lighting
Idee per un giardino formale stile rurale esposto a mezz'ombra di medie dimensioni in estate con un pendio, una collina o una riva, un ingresso o sentiero e pavimentazioni in pietra naturale
Idee per un giardino formale stile rurale esposto a mezz'ombra di medie dimensioni in estate con un pendio, una collina o una riva, un ingresso o sentiero e pavimentazioni in pietra naturale
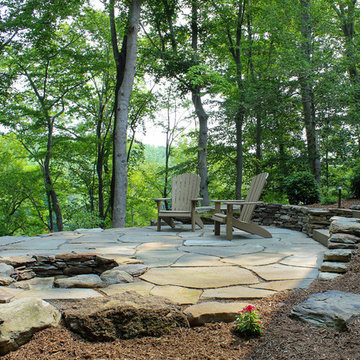
Drystack stone and small boulders were used to line the sides of this fire pit tucked into one side of this patio.
Idee per un giardino tradizionale in ombra di medie dimensioni in estate con un focolare, un pendio, una collina o una riva e pavimentazioni in pietra naturale
Idee per un giardino tradizionale in ombra di medie dimensioni in estate con un focolare, un pendio, una collina o una riva e pavimentazioni in pietra naturale
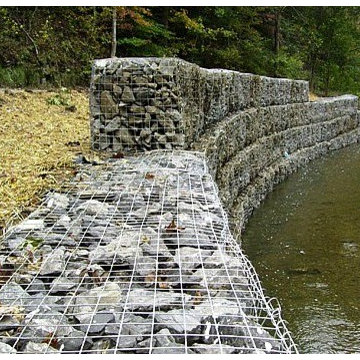
Foto di un grande giardino rustico esposto in pieno sole in estate con un muro di contenimento e un pendio, una collina o una riva
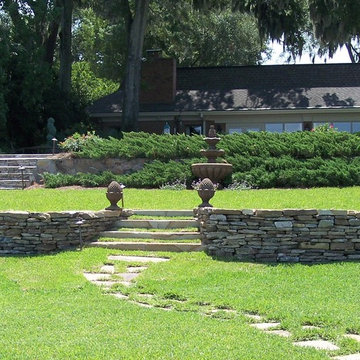
Add interest to a sloping landscape with natural stacked stone retaining wall and flagstone steps.
Photo: Randy & Ray's LLC
Idee per un ampio giardino formale tradizionale esposto in pieno sole in estate con un muro di contenimento, un pendio, una collina o una riva e pavimentazioni in pietra naturale
Idee per un ampio giardino formale tradizionale esposto in pieno sole in estate con un muro di contenimento, un pendio, una collina o una riva e pavimentazioni in pietra naturale
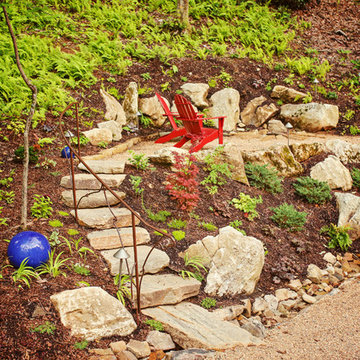
Esempio di un giardino classico in ombra di medie dimensioni in estate con un focolare, un pendio, una collina o una riva e ghiaia
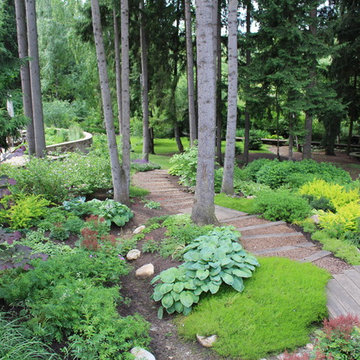
The scree garden, under the shade of tall pine trees, but catching sun in the summer months. Carpets of foliage, with different colours and textures creating a tapestry that last through the seasons, before being submerged under metres of snow in the harsh winter.
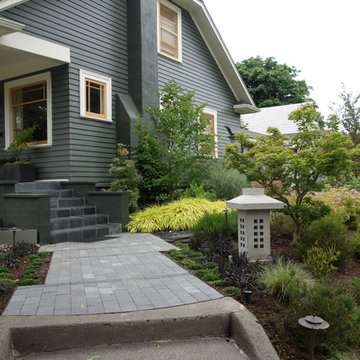
Foto di un grande giardino formale industriale in ombra in estate con un pendio, una collina o una riva e pavimentazioni in cemento
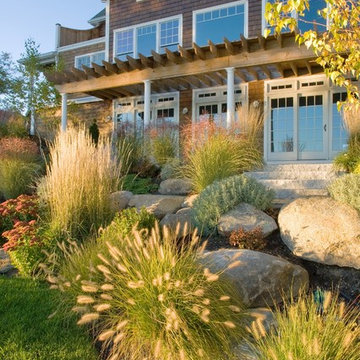
Webster, MA lake house. - Complete lakeside landscape renovation using boulders and ornamental grass plantings, New England fieldstone wall, granite steps, bluestone pathway and fire pit. - Sallie Hill Design | Landscape Architecture | 339-970-9058 | salliehilldesign.com | photo ©2008 Brian Hill
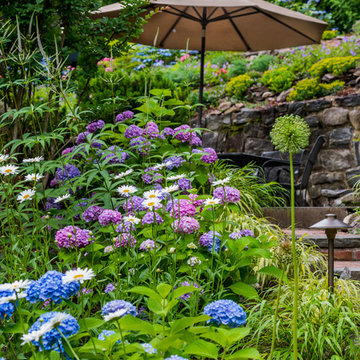
Like most growing families, this client wanted to lure everyone outside. And when the family went outdoors, they were hoping to find flamboyant color, delicious fragrance, freshly grilled food, fun play-spaces, and comfy entertaining areas waiting. Privacy was an imperative. Seems basic enough. But a heap of challenges stood in the way between what they were given upon arrival and the family's ultimate dreamscape.
Primary among the impediments was the fact that the house stands on a busy corner lot. Plus, the breakneck slope was definitely not playground-friendly. Fortunately, Westover Landscape Design rode to the rescue and literally leveled the playing field. Furthermore, flowing from space to space is a thoroughly enjoyable, ever-changing journey given the blossom-filled, year-around-splendiferous gardens that now hug the walkway and stretch out to the property lines. Soft evergreen hedges and billowing flowering shrubs muffle street noise, giving the garden within a sense of embrace. A fully functional (and frequently used) convenient outdoor kitchen/dining area/living room expand the house's floorplan into a relaxing, nature-infused on-site vacationland. Mission accomplished. With the addition of the stunning old-world stone fireplace and pergola, this amazing property is a welcome retreat for year round enjoyment. Mission accomplished.
Rob Cardillo for Westover Landscape Design, Inc.
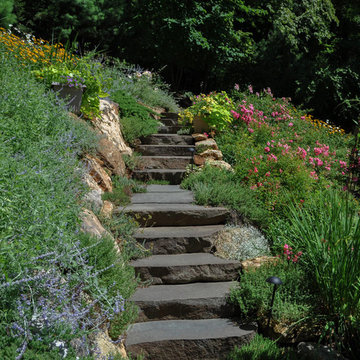
Ispirazione per un giardino formale chic esposto in pieno sole di medie dimensioni in estate con un pendio, una collina o una riva, pavimentazioni in pietra naturale e sassi e rocce
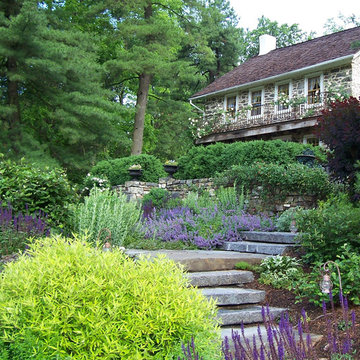
In the past this house had been at the heart of a busy farm. The function of the property has long since changed but it yet remains someone’s home. The challenge is to retrofit existing farm buildings, and the surrounding landscape, to better reflect both the different lifestyle and needs of the present owners.
At the back of the farmhouse slopes have been modified to accommodate terraces, gardens and pathways linking through them. View sheds have been emphasized to showcase the property and the landscape filled with four seasons of interest.
The geometry of the hard-scaping (walls, stairs, and walkways) is softened by the addition of lush plant material selected for both textural and colour qualities (evergreen, flowering and foliage).
This view includes Smooth Viburnum (Viburnum nudum ‘Winterthur’), Purple Smokebush (Cotinus coggygria ‘Royal Purple’), Mellow Yellow Spiraea (Spiraea thunbergii ‘Ogon’), and Russian Sage (Perovskia atriplicifolia).
1