Giardini Formali ampi - Foto e idee
Filtra anche per:
Budget
Ordina per:Popolari oggi
201 - 220 di 3.409 foto
1 di 3
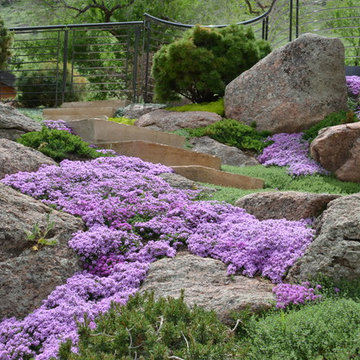
Foto di un ampio giardino formale contemporaneo esposto in pieno sole con un ingresso o sentiero, un pendio, una collina o una riva e pavimentazioni in pietra naturale
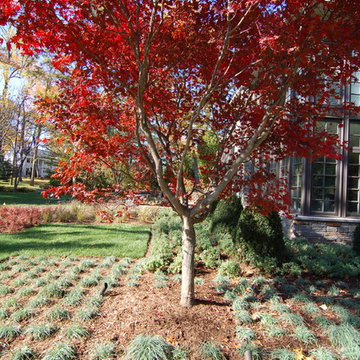
This mature plum tree provide a wonderful color contrast to the stone of the house.
Ispirazione per un ampio giardino formale chic esposto a mezz'ombra davanti casa con pavimentazioni in pietra naturale
Ispirazione per un ampio giardino formale chic esposto a mezz'ombra davanti casa con pavimentazioni in pietra naturale
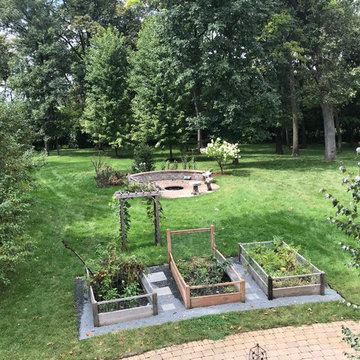
Crushed blue stone makes raised vegetable beds easy to cut around. Add a perennial garden in the yard to give the homeowner a cutting garden to enjoy throughout the growing season
Jill Davis Design
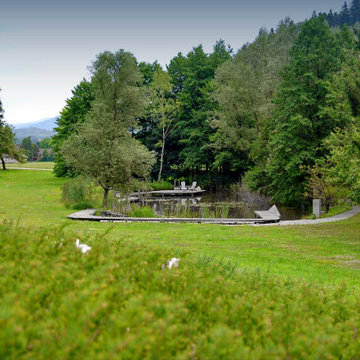
In this country garden, we renovated the shores of the pond and created a wooden island to which floating wooden paths lead. Planted the edges of the garden. Added high-altitude wooden terraces at the edge of the forest. We placed sculptures in hidden corners. Created a rural fairytale garden.
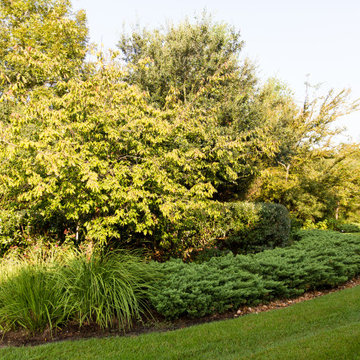
Lush grass paired with a circular bed of shrubs, bushes, and trees ensure that there is always color, texture, and interesting elements to enjoy.
Foto di un ampio giardino esposto a mezz'ombra nel cortile laterale
Foto di un ampio giardino esposto a mezz'ombra nel cortile laterale
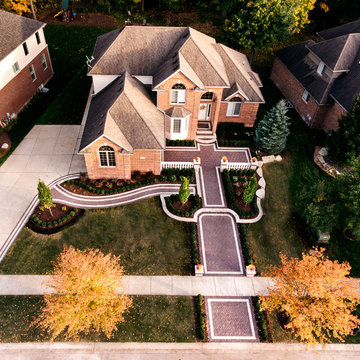
Idee per un ampio giardino formale classico esposto in pieno sole davanti casa in autunno con pavimentazioni in mattoni
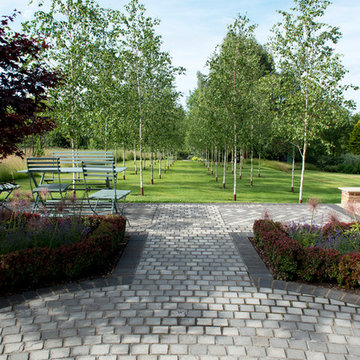
View down the garden between an avenue of Silver Birch
Ispirazione per un ampio giardino formale country esposto in pieno sole dietro casa in estate con pavimentazioni in cemento
Ispirazione per un ampio giardino formale country esposto in pieno sole dietro casa in estate con pavimentazioni in cemento
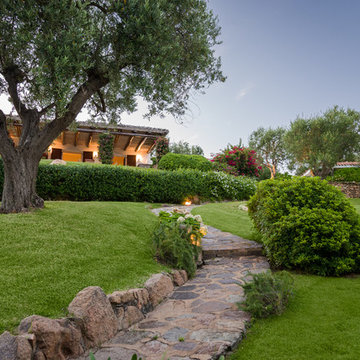
Ispirazione per un ampio giardino formale tradizionale con un ingresso o sentiero, un pendio, una collina o una riva e pavimentazioni in pietra naturale
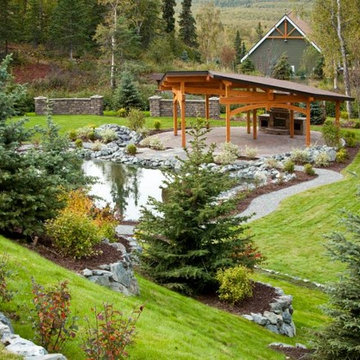
Idee per un ampio giardino tradizionale esposto in pieno sole dietro casa con pavimentazioni in mattoni
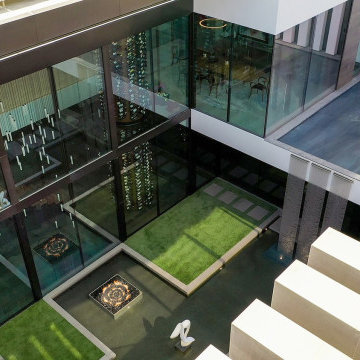
Serenity Indian Wells modern architectural home sunken courtyard landscape design. Photo by William MacCollum.
Foto di un ampio giardino formale minimalista esposto in pieno sole in cortile con una cascata
Foto di un ampio giardino formale minimalista esposto in pieno sole in cortile con una cascata
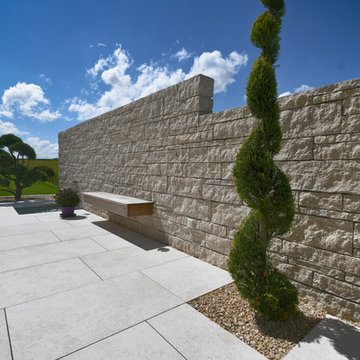
Esempio di un ampio giardino formale design esposto in pieno sole dietro casa in estate con un giardino in vaso e pavimentazioni in mattoni

Clark Dugger Photography
Esempio di un ampio giardino formale chic esposto in pieno sole dietro casa in primavera con pacciame
Esempio di un ampio giardino formale chic esposto in pieno sole dietro casa in primavera con pacciame
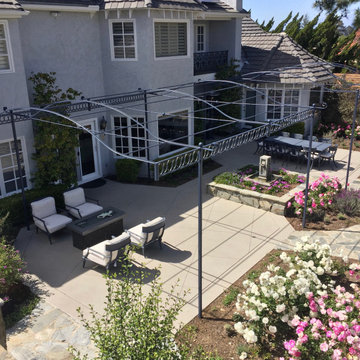
Ispirazione per un ampio giardino formale esposto in pieno sole dietro casa con un ingresso o sentiero e pavimentazioni in pietra naturale
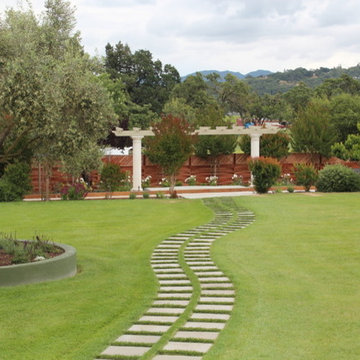
Winery Grounds - Event Space at Sonoma County Winery
Ispirazione per un ampio giardino formale mediterraneo esposto in pieno sole con ghiaia
Ispirazione per un ampio giardino formale mediterraneo esposto in pieno sole con ghiaia
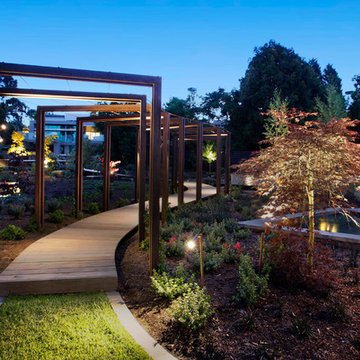
The Focal Point Garden Design http://www.fpgardendesign.com.au/
The Garden Company Http://www.thegardencompany.com.au
Bluestone paving http://www.ecooutdoor.com.au/flooring/bluestone/bluestone
Antico Luce paving http://www.ecooutdoor.com.au/flooring/cotto/antico-luce
Killcare Random Ashlar walling http://www.ecooutdoor.com.au/walling/random-ahslar/killcare
The Garden Company | Eco Outdoor | Bluestone | Antico Luce | Killcare | livelifeoutdoors | Outdoor Design | Natural stone flooring + walling | Garden design | Outdoor paving | Outdoor design inspiration | Outdoor style | Outdoor ideas | Luxury homes | Paving ideas | Garden ideas | Natural stone paving | Floor tiles | Outdoor tiles | Outdoor dining ideas | Retaining wall | Stone veneer | Stone walling | Stone wall cladding | Random Ashlar walling | Pool ideas | Outdoor dining ideas | Outdoor kitchen ideas
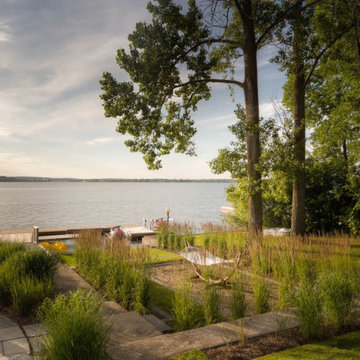
Foto di un ampio giardino formale chic esposto a mezz'ombra dietro casa in estate con un ingresso o sentiero e pavimentazioni in pietra naturale
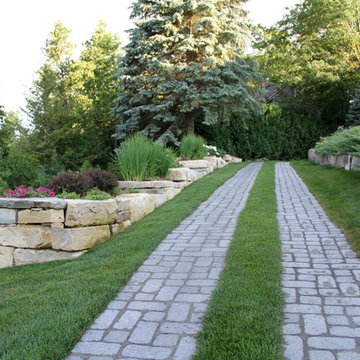
Foto di un ampio giardino formale contemporaneo esposto a mezz'ombra dietro casa con pavimentazioni in pietra naturale e un ingresso o sentiero

This propery is situated on the south side of Centre Island at the edge of an oak and ash woodlands. orignally, it was three properties having one house and various out buildings. topographically, it more or less continually sloped to the water. Our task was to creat a series of terraces that were to house various functions such as the main house and forecourt, cottage, boat house and utility barns.
The immediate landscape around the main house was largely masonry terraces and flower gardens. The outer landscape was comprised of heavily planted trails and intimate open spaces for the client to preamble through. As the site was largely an oak and ash woods infested with Norway maple and japanese honey suckle we essentially started with tall trees and open ground. Our planting intent was to introduce a variety of understory tree and a heavy shrub and herbaceous layer with an emphisis on planting native material. As a result the feel of the property is one of graciousness with a challenge to explore.

The landscape of this home honors the formality of Spanish Colonial / Santa Barbara Style early homes in the Arcadia neighborhood of Phoenix. By re-grading the lot and allowing for terraced opportunities, we featured a variety of hardscape stone, brick, and decorative tiles that reinforce the eclectic Spanish Colonial feel. Cantera and La Negra volcanic stone, brick, natural field stone, and handcrafted Spanish decorative tiles are used to establish interest throughout the property.
A front courtyard patio includes a hand painted tile fountain and sitting area near the outdoor fire place. This patio features formal Boxwood hedges, Hibiscus, and a rose garden set in pea gravel.
The living room of the home opens to an outdoor living area which is raised three feet above the pool. This allowed for opportunity to feature handcrafted Spanish tiles and raised planters. The side courtyard, with stepping stones and Dichondra grass, surrounds a focal Crape Myrtle tree.
One focal point of the back patio is a 24-foot hand-hammered wrought iron trellis, anchored with a stone wall water feature. We added a pizza oven and barbecue, bistro lights, and hanging flower baskets to complete the intimate outdoor dining space.
Project Details:
Landscape Architect: Greey|Pickett
Architect: Higgins Architects
Landscape Contractor: Premier Environments
Photography: Sam Rosenbaum

The landscape of this home honors the formality of Spanish Colonial / Santa Barbara Style early homes in the Arcadia neighborhood of Phoenix. By re-grading the lot and allowing for terraced opportunities, we featured a variety of hardscape stone, brick, and decorative tiles that reinforce the eclectic Spanish Colonial feel. Cantera and La Negra volcanic stone, brick, natural field stone, and handcrafted Spanish decorative tiles are used to establish interest throughout the property.
A front courtyard patio includes a hand painted tile fountain and sitting area near the outdoor fire place. This patio features formal Boxwood hedges, Hibiscus, and a rose garden set in pea gravel.
The living room of the home opens to an outdoor living area which is raised three feet above the pool. This allowed for opportunity to feature handcrafted Spanish tiles and raised planters. The side courtyard, with stepping stones and Dichondra grass, surrounds a focal Crape Myrtle tree.
One focal point of the back patio is a 24-foot hand-hammered wrought iron trellis, anchored with a stone wall water feature. We added a pizza oven and barbecue, bistro lights, and hanging flower baskets to complete the intimate outdoor dining space.
Project Details:
Landscape Architect: Greey|Pickett
Architect: Higgins Architects
Landscape Contractor: Premier Environments
Photography: Sam Rosenbaum
Giardini Formali ampi - Foto e idee
11