Giardini Formali ampi - Foto e idee
Filtra anche per:
Budget
Ordina per:Popolari oggi
141 - 160 di 3.409 foto
1 di 3
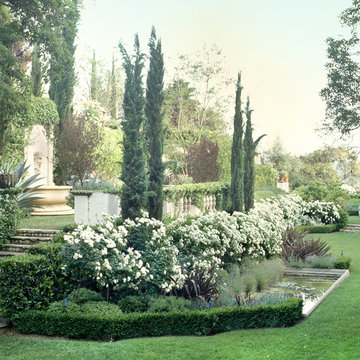
Jennifer Cheung
Immagine di un ampio giardino formale mediterraneo con fontane
Immagine di un ampio giardino formale mediterraneo con fontane
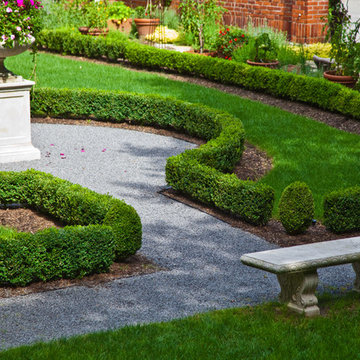
Gravel pathways typical of British garden design .
Ispirazione per un ampio giardino formale chic esposto in pieno sole in cortile in primavera con un ingresso o sentiero e ghiaia
Ispirazione per un ampio giardino formale chic esposto in pieno sole in cortile in primavera con un ingresso o sentiero e ghiaia
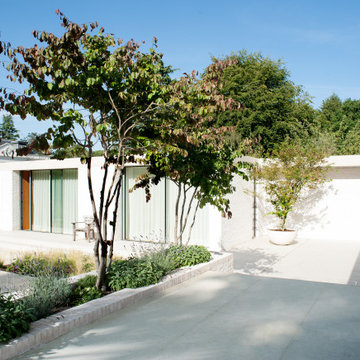
We were asked to design and plant the driveway and gardens surrounding a substantial period property in Cobham. Our Scandinavian clients wanted a soft and natural look to the planting. We used long flowering shrubs and perennials to extend the season of flower, and combined them with a mix of beautifully textured evergreen plants to give year-round structure. We also mixed in a range of grasses for movement which also give a more contemporary look.
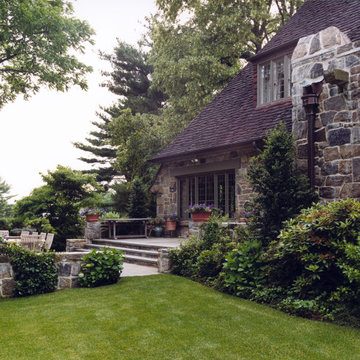
Esempio di un ampio giardino esposto in pieno sole dietro casa con pavimentazioni in pietra naturale
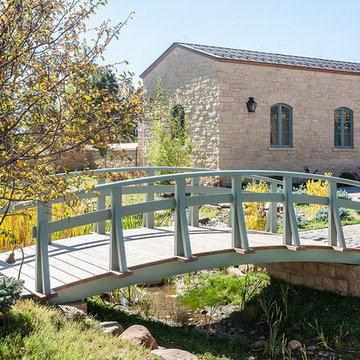
Christopher Marona
Idee per un ampio giardino formale dietro casa con pavimentazioni in pietra naturale
Idee per un ampio giardino formale dietro casa con pavimentazioni in pietra naturale
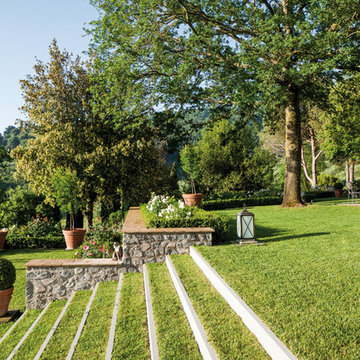
Idee per un ampio giardino formale classico davanti casa con pavimentazioni in pietra naturale e scale
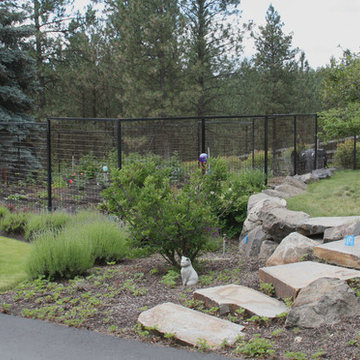
After living with the original 1980s landscaping for a few years after purchasing their home, these homeowners were ready for an update. We preserved mature plantings where possible, but integrated new material to better suit the homeowners' style and the Northwest setting.
The rural location made deer fencing critical for the vegetable garden. The homeowners commissioned the gate from a local metal artist.
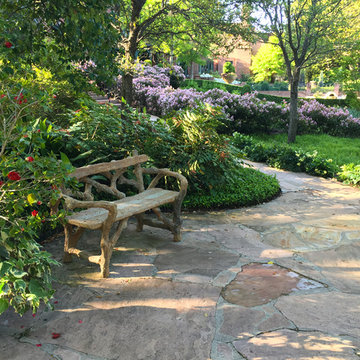
The original gardens of this Fort Worth estate date back to 1936 when the famous Kansas City landscape architecture firm Hare & Hare designed the grounds featuring sculpted boxwood english knot garden. The homeowner purchased the adjacent lot and called on the accomplished Dallas & Fort Worth architect Ralph Duesing to create a design to honor the original design but scale to encompass the full four and a half acres. This extensive remodel included the extension of the perimeter walls, wrought iron elements and the addition of a classical carved limestone lily pond and Diana sculptured pedestal by Davis Cornell.
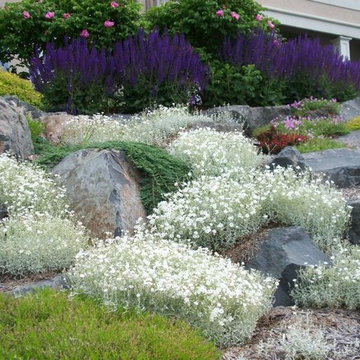
Shawn Fagan
Foto di un ampio giardino formale design in primavera con un muro di contenimento e un pendio, una collina o una riva
Foto di un ampio giardino formale design in primavera con un muro di contenimento e un pendio, una collina o una riva
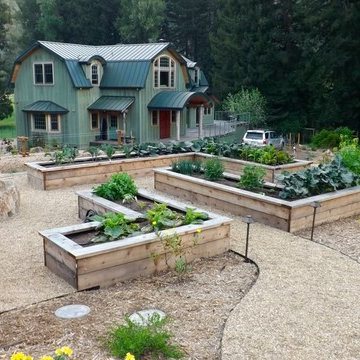
Esempio di un ampio giardino formale esposto a mezz'ombra dietro casa in primavera con un giardino in vaso e pacciame
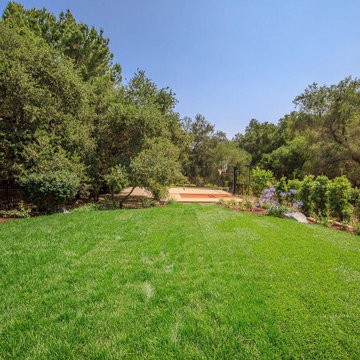
This beautiful property featured beautiful decks, patios, a pool, water fall, sport court and stone planters, but the landscape needed to be expanded, refreshed and revived for sale. Using an eye for beauty and balance, we added beautiful plants, lighting, a new lawn, bark, a fire pit area, screening shrubs for the neighbors, and new plants for the patio planters. It turned out beautiful and was sold at a great price for the sellers.
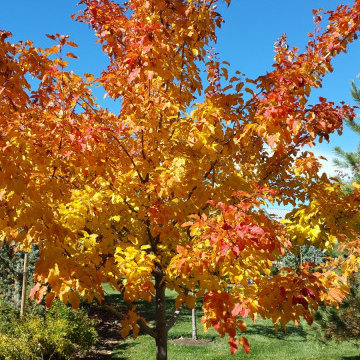
Dakin has been working with the owners of this site realize their dream of cultivating a rich and meaningful landscape around their home. Because of their deep engagement with their land and garden, the landscape has guided the entire design process, from architecture to civil engineering to landscape design.
All architecture on site is oriented toward the garden, a park-like, multi-use environment that includes a walking labyrinth, restored prairie, a Japanese garden, an orchard, vegetable beds, berry brambles, a croquet lawn and a charred wood outdoor shower. Dakin pays special attention to materials at every turn, selecting an antique sugar bowl for the outdoor fire pit, antique Japanese roof tiles to create blue edging, and stepping stones imported from India. In addition to its diversity of garden types, this permacultural paradise is home to chickens, ducks, and bees. A complex irrigation system was designed to draw alternately from wells and cisterns.
3x5lion.png
Dakin has also had the privilege of creating an arboretum of diverse and rare trees that she based on Olmsted’s design for Central Park. Trees were selected to display a variety of seasonally shifting delights: spring blooms, fall berries, winter branch structure. Mature trees onsite were preserved and sometimes moved to new locations.
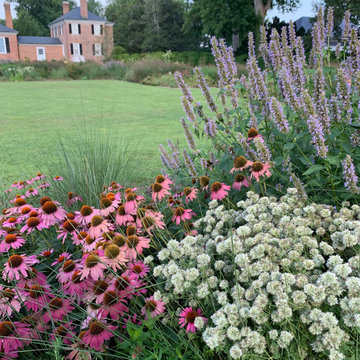
Landmark Historic Estate -
Master plan being executed over several phases including:
-Foundations
-Gravel Parterre Terraces
-Great Lawn Borders
-Garden Rooms with themed plantings design
-Riverfront landings
-Native Meadows
4400 acre property in sub-tropical zone 7b
30 acres of formal gardens and parks
Landscape and garden restoration and re-design
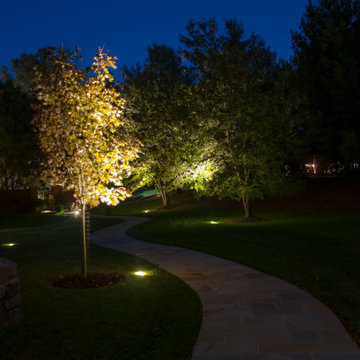
Landscape Lighting that Creates Vistas for a Beautiful View
Idee per un ampio giardino tradizionale esposto a mezz'ombra dietro casa in autunno con pavimentazioni in pietra naturale
Idee per un ampio giardino tradizionale esposto a mezz'ombra dietro casa in autunno con pavimentazioni in pietra naturale
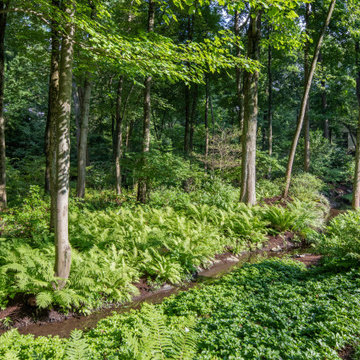
Stream and woodland garden beds.
Foto di un ampio giardino tradizionale esposto in pieno sole dietro casa in estate
Foto di un ampio giardino tradizionale esposto in pieno sole dietro casa in estate
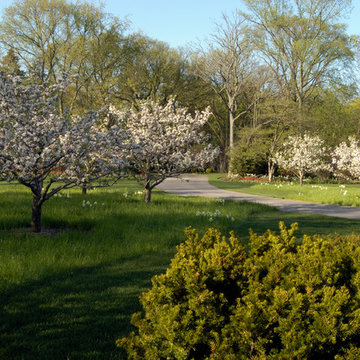
Linda Oyama Bryan
Esempio di un ampio giardino formale vittoriano esposto in pieno sole dietro casa in primavera con un ingresso o sentiero
Esempio di un ampio giardino formale vittoriano esposto in pieno sole dietro casa in primavera con un ingresso o sentiero
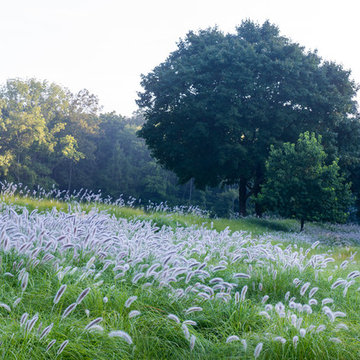
Foto di un ampio giardino formale design esposto in pieno sole dietro casa in primavera con pavimentazioni in pietra naturale
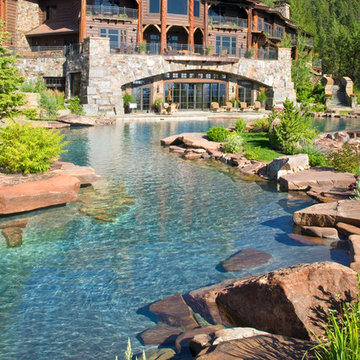
© Gibeon Photography
Ispirazione per un ampio giardino formale stile rurale esposto in pieno sole dietro casa con pavimentazioni in pietra naturale
Ispirazione per un ampio giardino formale stile rurale esposto in pieno sole dietro casa con pavimentazioni in pietra naturale
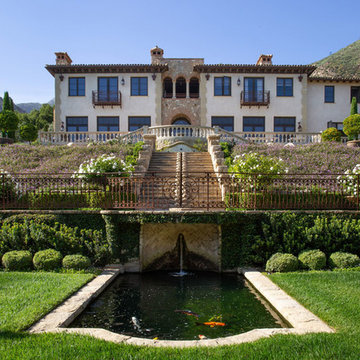
Terraced waterfall fountain cascades through stone stairway into koi pond.
Immagine di un ampio giardino formale mediterraneo esposto in pieno sole dietro casa con fontane e pavimentazioni in pietra naturale
Immagine di un ampio giardino formale mediterraneo esposto in pieno sole dietro casa con fontane e pavimentazioni in pietra naturale
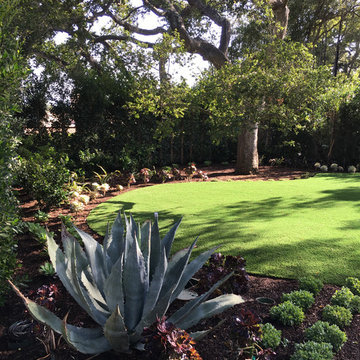
Ispirazione per un ampio giardino formale classico esposto in pieno sole in cortile in estate con fontane e pavimentazioni in mattoni
Giardini Formali ampi - Foto e idee
8