Giardini esposti a mezz'ombra con pavimentazioni in pietra naturale - Foto e idee
Filtra anche per:
Budget
Ordina per:Popolari oggi
81 - 100 di 24.121 foto
1 di 3
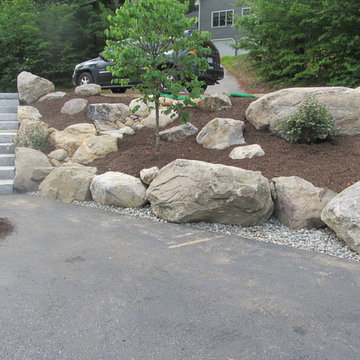
BLC
Idee per un grande giardino stile rurale esposto a mezz'ombra in estate con un muro di contenimento, un pendio, una collina o una riva e pavimentazioni in pietra naturale
Idee per un grande giardino stile rurale esposto a mezz'ombra in estate con un muro di contenimento, un pendio, una collina o una riva e pavimentazioni in pietra naturale

Architect: Blaine Bonadies, Bonadies Architect
Photography By: Jean Allsopp Photography
“Just as described, there is an edgy, irreverent vibe here, but the result has an appropriate stature and seriousness. Love the overscale windows. And the outdoor spaces are so great.”
Situated atop an old Civil War battle site, this new residence was conceived for a couple with southern values and a rock-and-roll attitude. The project consists of a house, a pool with a pool house and a renovated music studio. A marriage of modern and traditional design, this project used a combination of California redwood siding, stone and a slate roof with flat-seam lead overhangs. Intimate and well planned, there is no space wasted in this home. The execution of the detail work, such as handmade railings, metal awnings and custom windows jambs, made this project mesmerizing.
Cues from the client and how they use their space helped inspire and develop the initial floor plan, making it live at a human scale but with dramatic elements. Their varying taste then inspired the theme of traditional with an edge. The lines and rhythm of the house were simplified, and then complemented with some key details that made the house a juxtaposition of styles.
The wood Ultimate Casement windows were all standard sizes. However, there was a desire to make the windows have a “deep pocket” look to create a break in the facade and add a dramatic shadow line. Marvin was able to customize the jambs by extruding them to the exterior. They added a very thin exterior profile, which negated the need for exterior casing. The same detail was in the stone veneers and walls, as well as the horizontal siding walls, with no need for any modification. This resulted in a very sleek look.
MARVIN PRODUCTS USED:
Marvin Ultimate Casement Window
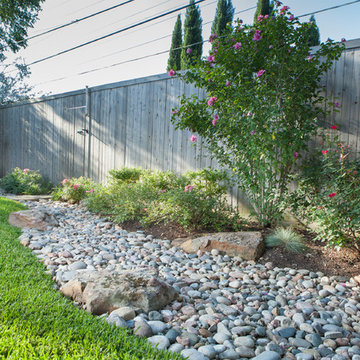
A small traditonal urban garden with beds scaled to accommodate low-maintenance color and foundation plantings, a stone patio, containers, roses and river rock. Roundtree Landscaping.
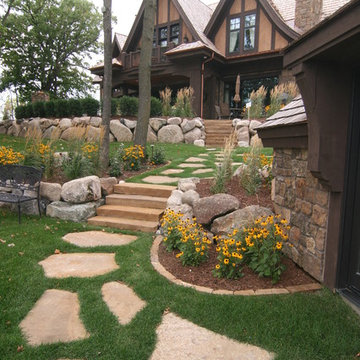
This 2014 Luxury Home was part of Midwest Home's Tour. David Kopfmann of Yardscapes, was able to lend to the architecture of the home and create some very detailed touches with different styles of stone and plant material. This image is of the backyard, where David used limestone stepper and concrete paver for the patio. He used plant material to create texture and color. Boulder walls were also used to lend some interest and retaining along the walkway and planting beds.
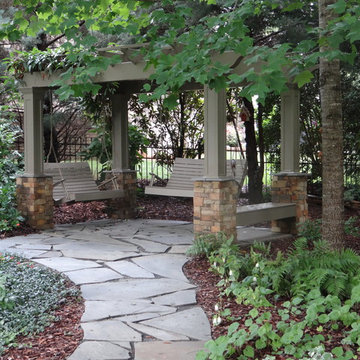
Immagine di un giardino formale tradizionale esposto a mezz'ombra di medie dimensioni e dietro casa in primavera con un ingresso o sentiero e pavimentazioni in pietra naturale
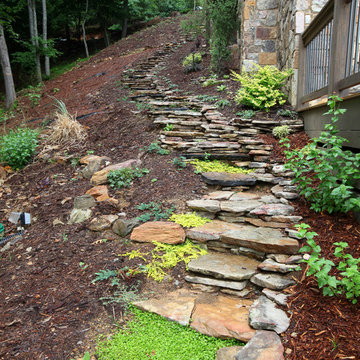
Stone path winding from the home along the side to the back yard.
Esempio di un grande giardino stile rurale esposto a mezz'ombra nel cortile laterale in estate con un ingresso o sentiero e pavimentazioni in pietra naturale
Esempio di un grande giardino stile rurale esposto a mezz'ombra nel cortile laterale in estate con un ingresso o sentiero e pavimentazioni in pietra naturale
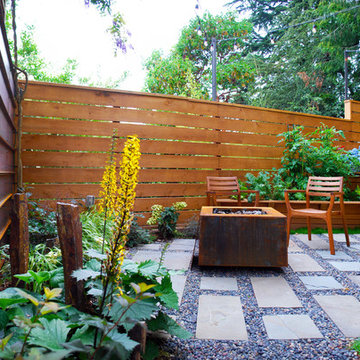
In south Seattle, a tiny backyard garden needed a makeover to add usability and create a sitting area for entertaining. Raised garden beds for edible plants provide the transition between the existing deck and new patio below, eliminating the need for a railing. A firepit provides the focal point for the new patio. Angles create drama and direct flow to the steel stairs and gate. Installed June, 2014.
Photography: Mark S. Garff ASLA, LLA
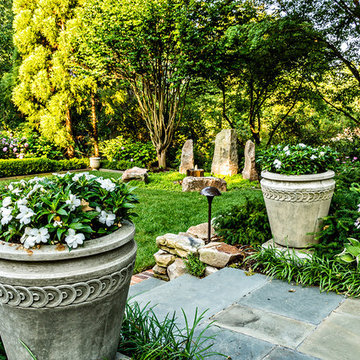
A complete and eclectic rear garden renovation with a creative blend of formal and natural elements. Formal lawn panel and rose garden, craftsman style wood deck and trellis, homages to Goldsworthy and Stonehenge with large boulders and a large stone cairn, several water features, a Japanese Torii gate, rock walls and steps, vegetables and herbs in containers and a new parking area paved with permeable pavers that feed an underground storage area that in turns irrigates the garden. All this blends into a diverse but cohesive garden.
Designed by Charles W Bowers, Built by Garden Gate Landscaping, Inc. © Garden Gate Landscaping, Inc./Charles W. Bowers
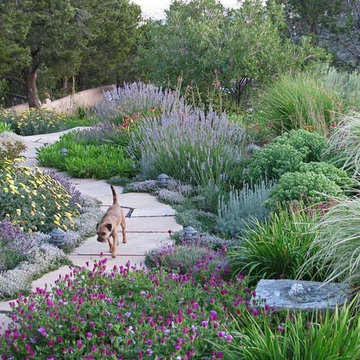
Tunia Hyland
Esempio di un giardino classico esposto a mezz'ombra di medie dimensioni e dietro casa in estate con pavimentazioni in pietra naturale
Esempio di un giardino classico esposto a mezz'ombra di medie dimensioni e dietro casa in estate con pavimentazioni in pietra naturale
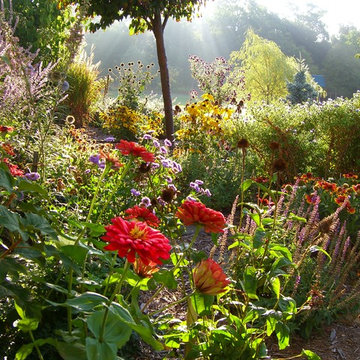
This project was designed and installed by Cottage Gardener, LTD. These photos highlight our effort to create seasonal interest throughout the entire year.
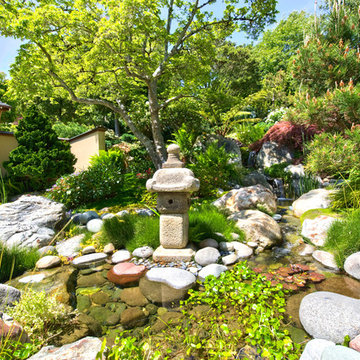
Ispirazione per un grande giardino etnico esposto a mezz'ombra dietro casa in estate con fontane e pavimentazioni in pietra naturale
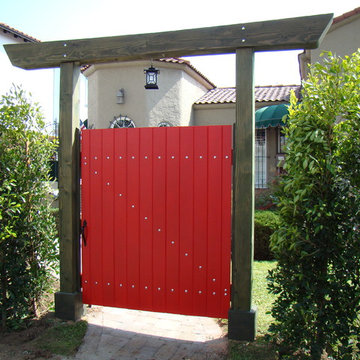
Los Felize Entry Gate with an Asian twist!
Esempio di un grande giardino formale etnico esposto a mezz'ombra davanti casa con un ingresso o sentiero e pavimentazioni in pietra naturale
Esempio di un grande giardino formale etnico esposto a mezz'ombra davanti casa con un ingresso o sentiero e pavimentazioni in pietra naturale
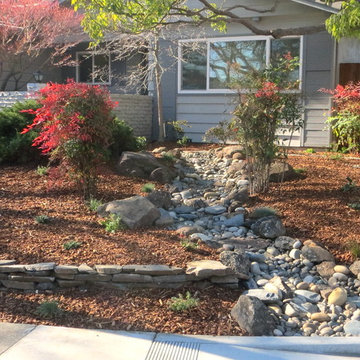
Landscape and design by Jpm Landscape
Foto di un giardino esposto a mezz'ombra di medie dimensioni e davanti casa in primavera con pavimentazioni in pietra naturale
Foto di un giardino esposto a mezz'ombra di medie dimensioni e davanti casa in primavera con pavimentazioni in pietra naturale
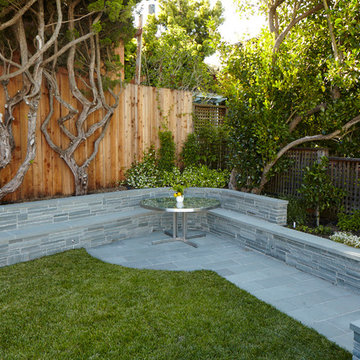
Overall view of the patio table and built-in bluestone bench.
Foto di un giardino design esposto a mezz'ombra di medie dimensioni e dietro casa con un muro di contenimento e pavimentazioni in pietra naturale
Foto di un giardino design esposto a mezz'ombra di medie dimensioni e dietro casa con un muro di contenimento e pavimentazioni in pietra naturale
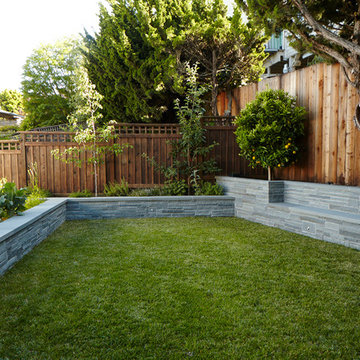
The upper lawn for the kids to play with a vegetable garden on the side
Foto di un piccolo orto in giardino minimal esposto a mezz'ombra dietro casa in estate con pavimentazioni in pietra naturale e recinzione in legno
Foto di un piccolo orto in giardino minimal esposto a mezz'ombra dietro casa in estate con pavimentazioni in pietra naturale e recinzione in legno
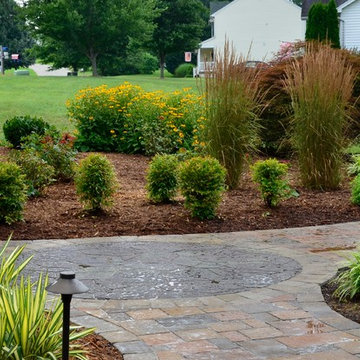
New walkway using Belgard Urbana pavers with a Dublin Rectangle border. The inlay was created using Mega Arbel. The photo is by CMWheelock Photography.
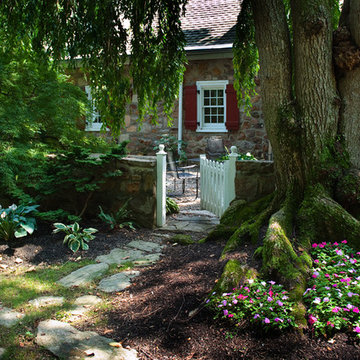
With the inspiration of a charming old stone farm house Warren Claytor Architects, designed the new detached garage as well as the addition and renovations to this home. It included a new kitchen, new outdoor terrace, new sitting and dining space breakfast room, mudroom, master bathroom, endless details and many recycled materials including wood beams, flooring, hinges and antique brick. Photo Credit: John Chew
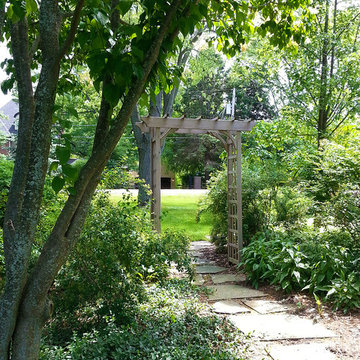
Design & Photography by: Marco Romani, RLA
Esempio di un piccolo giardino chic esposto a mezz'ombra nel cortile laterale con un ingresso o sentiero e pavimentazioni in pietra naturale
Esempio di un piccolo giardino chic esposto a mezz'ombra nel cortile laterale con un ingresso o sentiero e pavimentazioni in pietra naturale
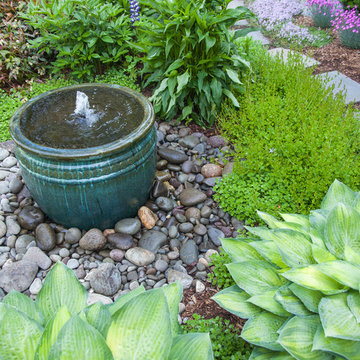
Angela Kearney Minglewood Designs
Ispirazione per un giardino chic esposto a mezz'ombra di medie dimensioni e dietro casa in estate con pavimentazioni in pietra naturale
Ispirazione per un giardino chic esposto a mezz'ombra di medie dimensioni e dietro casa in estate con pavimentazioni in pietra naturale
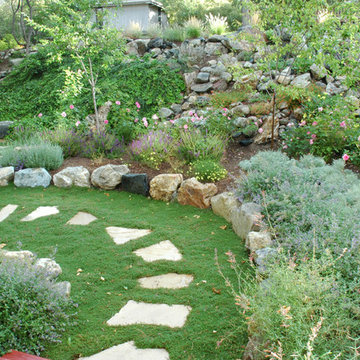
Rick Laughlin, APLD
Esempio di un giardino xeriscape classico esposto a mezz'ombra di medie dimensioni e davanti casa in estate con pavimentazioni in pietra naturale e passi giapponesi
Esempio di un giardino xeriscape classico esposto a mezz'ombra di medie dimensioni e davanti casa in estate con pavimentazioni in pietra naturale e passi giapponesi
Giardini esposti a mezz'ombra con pavimentazioni in pietra naturale - Foto e idee
5