Giardini esposti a mezz'ombra con pavimentazioni in pietra naturale - Foto e idee
Filtra anche per:
Budget
Ordina per:Popolari oggi
41 - 60 di 24.121 foto
1 di 3

A complete and eclectic rear garden renovation with a creative blend of formal and natural elements. Formal lawn panel and rose garden, craftsman style wood deck and trellis, homages to Goldsworthy and Stonehenge with large boulders and a large stone cairn, several water features, a Japanese Torii gate, rock walls and steps, vegetables and herbs in containers and a new parking area paved with permeable pavers that feed an underground storage area that in turns irrigates the garden. All this blends into a diverse but cohesive garden.
Designed by Charles W Bowers, Built by Garden Gate Landscaping, Inc. © Garden Gate Landscaping, Inc./Charles W. Bowers
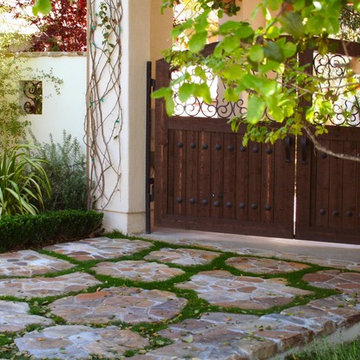
Ispirazione per un grande vialetto d'ingresso mediterraneo esposto a mezz'ombra davanti casa con pavimentazioni in pietra naturale

After removing an outdated circle drive and overgrown plantings, our team reconfigured the drive and installed a full-range color bluestone walk to clearly emphasize the main door over the side entry.
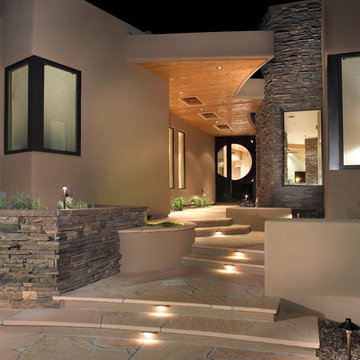
Esempio di un giardino formale stile americano esposto a mezz'ombra davanti casa con pavimentazioni in pietra naturale e scale
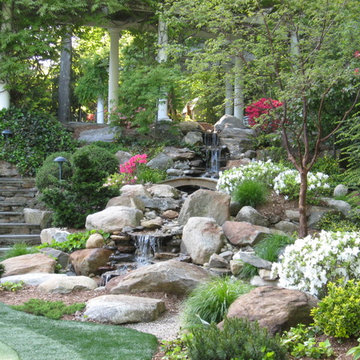
Backyard waterfall in Connecticut by Matthew Giampietro of Waterfalls Fountains & Gardens Inc.
Esempio di un grande giardino chic esposto a mezz'ombra dietro casa in primavera con pavimentazioni in pietra naturale e una cascata
Esempio di un grande giardino chic esposto a mezz'ombra dietro casa in primavera con pavimentazioni in pietra naturale e una cascata
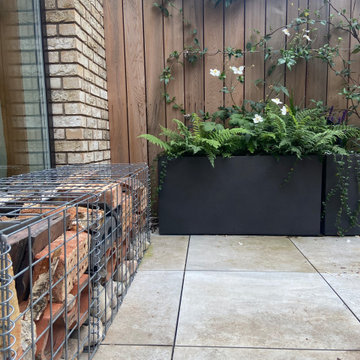
This blank canvas space in a new build in London's Olympic park had a bespoke transformation without digging down into soil. The entire design sits on a suspended patio above a carpark and includes bespoke features like a pergola, seating, bug hotel, irrigated planters and green climbers. The garden is a haven for a young family who love to bring their natural finds back home after walks.

The back garden for an innovative property in Fulham Cemetery - the house featured on Channel 4's Grand Designs in January 2021. The design had to enhance the relationship with the bold, contemporary architecture and open up a dialogue with the wild green space beyond its boundaries. Seen here in spring, this lush space is an immersive journey through a woodland edge planting scheme.
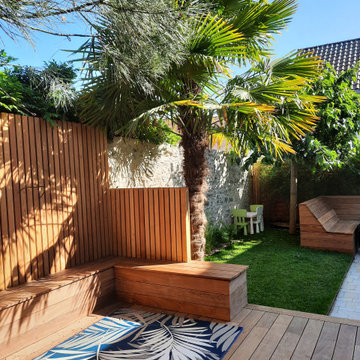
Immagine di un giardino minimal esposto a mezz'ombra di medie dimensioni e dietro casa in primavera con pavimentazioni in pietra naturale e recinzione in legno
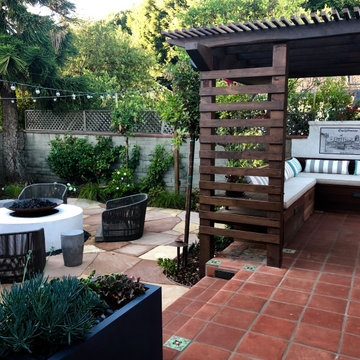
Lounge, daybed, pergola, firepit. Backyard transformed from vacant lot to entertainment central.
Immagine di un giardino eclettico esposto a mezz'ombra di medie dimensioni in primavera con pavimentazioni in pietra naturale
Immagine di un giardino eclettico esposto a mezz'ombra di medie dimensioni in primavera con pavimentazioni in pietra naturale
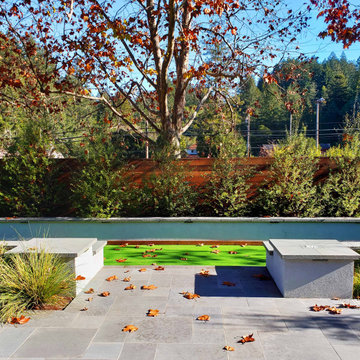
Attractive existing sycamore tree line provides beautiful branching patterns behind a raised planter with low evergreen screening shrubs.
Bluestone paves the steps down to a sunken bocce court that is surrounded by a stucco seat walls with bluestone cap. Lighting under seat wall cap allows use at night time.

Balinese style water garden including a pond less waterfall and 18’ stream, crossed by a custom made wooden bridge and stone mosaic pathway. 12’ x 16’ Pergola custom built to enjoy the sound of the running water.
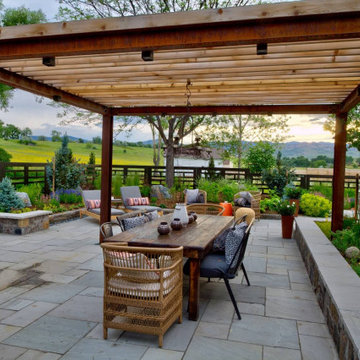
Alfresco dining underneath the pergola at Gallagher Farm in Boulder, Colorado
Idee per un grande giardino country esposto a mezz'ombra dietro casa in estate con pavimentazioni in pietra naturale e recinzione in metallo
Idee per un grande giardino country esposto a mezz'ombra dietro casa in estate con pavimentazioni in pietra naturale e recinzione in metallo
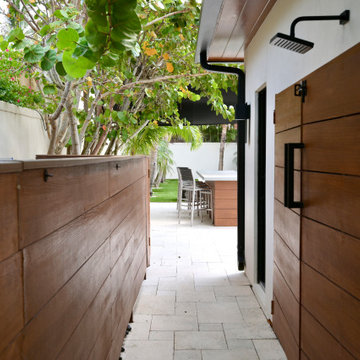
Immagine di un privacy in giardino tropicale esposto a mezz'ombra di medie dimensioni e nel cortile laterale in estate con pavimentazioni in pietra naturale e recinzione in legno
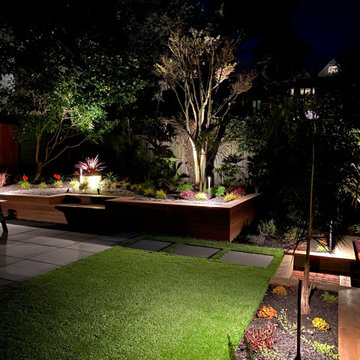
Path lighting using WAC balance, and accent up lights on Japanese Maple, Phormium and Cordyline Pot provide drama
Idee per un piccolo orto rialzato minimal esposto a mezz'ombra dietro casa con pavimentazioni in pietra naturale
Idee per un piccolo orto rialzato minimal esposto a mezz'ombra dietro casa con pavimentazioni in pietra naturale
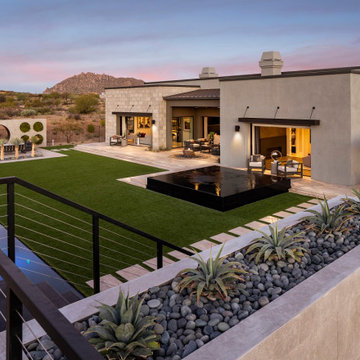
Learn more about this design or receive a quote by contacting us online: https://creativeenvironments.com/contact-us/
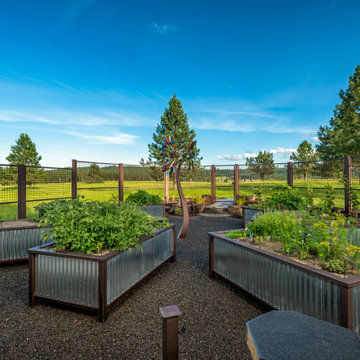
Outside of Spokane, this formal garden area resides along this large property. Our clients wanted to garden without bending over, so these raised beds were built so the plants and vegetables sit about waist high. The metal fence is threaded tighter on the bottom to keep smaller critters out.
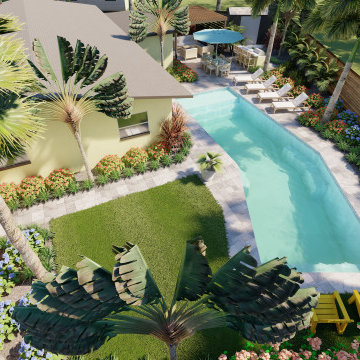
The overall goal of this property is to increase curb appeal and privacy in the front yard and create a tropical entertaining space in the backyard. An Areca Palm hedge is proposed along the roadway for privacy in the front yard. This type of treatment creates a visual buffer with the desired tropical aesthetic. Planter beds are proposed at the driveway along the street as well as in the corner near the intersection. Specimen palms and colorful shrubs are proposed in these beds. A paver patio is proposed off the sunroom double doors with a modern aluminum pergola. A screen wall along the backside of the pergola will block views to the shed while enjoying the outdoor lounge area. A built-in grill area with a bar counter and outdoor dining table is proposed to the right of the lounge area. A paver patio wraps the perimeter of the pool with the opportunity for lounge areas. Plants such as Traveller’s Palm, Foxtail Palm, Blue Capewort, and Coontie have been proposed throughout the yard to achieve a tropical modern aesthetic.
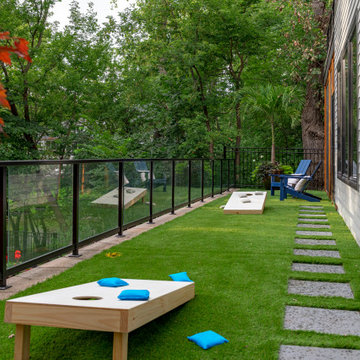
With an existing pool and retaining walls, we took this space and made it more modern offering many various spaces for lounging, enjoying the fire, listening to the water feature and an upper synthetic turf area for playing games. It is complete with bluestone pavers, a modern water feature and reflecting pool, a raised ipe deck, synthetic turf, glass railings, a modern, gas fire bowl and a stunning cedar privacy wall!
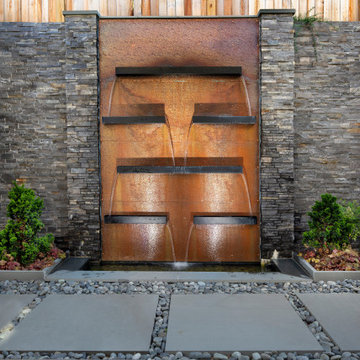
Very private backyard enclave waterfall
Foto di un giardino formale design esposto a mezz'ombra dietro casa in estate con una cascata e pavimentazioni in pietra naturale
Foto di un giardino formale design esposto a mezz'ombra dietro casa in estate con una cascata e pavimentazioni in pietra naturale
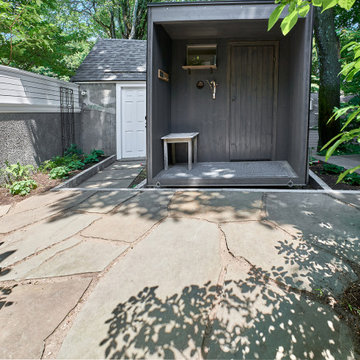
1st Finnish Ripavi Sauna delivered to the US as a pre-fab, self-leveling unit. Crane lowered over the garage and into this cozy, mosaic bluestone courtyard with granite curb to step the grades. Includes an electric heater, outdoor shower, and custom privacy fence/wall combination.
Giardini esposti a mezz'ombra con pavimentazioni in pietra naturale - Foto e idee
3