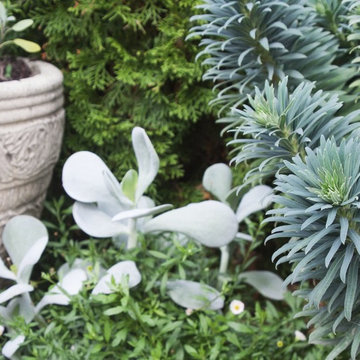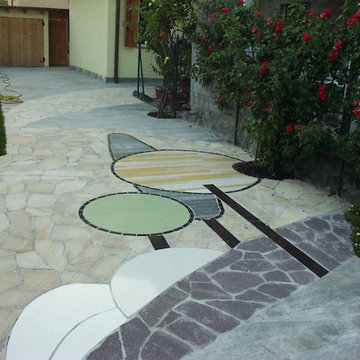Giardini eclettici in cortile - Foto e idee
Filtra anche per:
Budget
Ordina per:Popolari oggi
201 - 220 di 376 foto
1 di 3
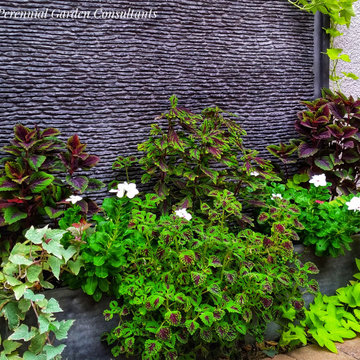
After the fountain had drainage holes drilled, it was planted with colorful foliage plants that thrive in hot shade. A variety of coleus and sweet potato vine soften the concrete edges, while white-flowered vinca sparkles against the dark grey backdrop. Design and photo by Perennial Garden Consultants.
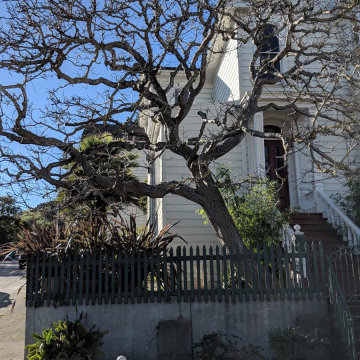
A small courtyard garden in San Francisco.
• Creative use of space in the dense, urban fabric of hilly SF.
• For the last several years the clients had carved out a make shift courtyard garden at the top of their driveway. It was one of the few flat spaces in their yard where they could sit in the sun and enjoy a cup of coffee. We turned the top of a steep driveway into a courtyard garden.
• The actual courtyard design was planned for the maximum dimensions possible to host a dining table and a seating area. The space is conveniently located outside their kitchen and home offices. However we needed to save driveway space for parking the cars and getting in and out.
• The design, fabrication and installation team was comprised of people we knew. I was an acquaintance to the clients having met them through good friends. The landscape contractor, Boaz Mor, http://www.boazmor.com/, is their neighbor and someone I worked with before. The metal fabricator is Murray Sandford of Moz Designs, https://mozdesigns.com/, https://www.instagram.com/moz_designs/ . Both contractors have long histories of working in the Bay Area on a variety of complex designs.
• The size of this garden belies the complexity of the design. We did not want to remove any of the concrete driveway which was 12” or more in thickness, except for the area where the large planter was going. The driveway sloped in two directions. In order to get a “level”, properly, draining patio, we had to start it at around 21” tall at the outside and end it flush by the garage doors.
• The fence is the artful element in the garden. It is made of power-coated aluminum. The panels match the house color; and posts match the house trim. The effect is quiet, blending into the overall property. The panels are dramatic. Each fence panel is a different size with a unique pattern.
• The exterior panels that you see from the street are an abstract riff on the seasons of the Persian walnut tree in their front yard. The cut-outs illustrate spring bloom when the walnut leafs out to autumn when the nuts drop to the ground and the squirrels eats them, leaving a mess of shells everywhere. Even the pesky squirrel appears on one of the panels.
• The interior panels, lining the entry into the courtyard, are an abstraction of the entire walnut tree.
• Although the panel design is made of perforations, the openings are designed to retain privacy when you are inside the courtyard.
• There is a large planter on one side of the courtyard, big enough for a tree to soften a harsh expanse of a neighboring wall. Light through the branches cast playful shadows on the wall behind.
• The lighting, mounted on the house is a nod to the client’s love of New Orleans gas lights.
• The paving is black stone from India, dark enough to absorb the warmth of the sun on a cool, summer San Francisco day.
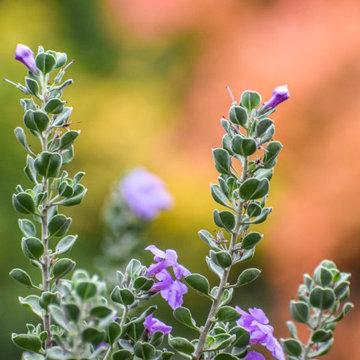
'Lynn's Legacy Texas Sage (Leucophyllum) in the Fall
Idee per un giardino boho chic esposto in pieno sole di medie dimensioni e in cortile in autunno con pacciame
Idee per un giardino boho chic esposto in pieno sole di medie dimensioni e in cortile in autunno con pacciame
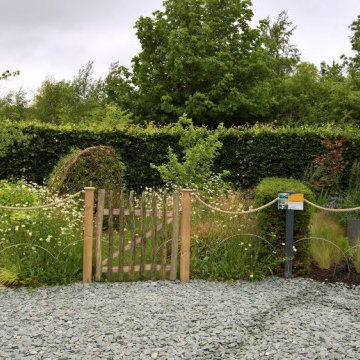
three different styles of gardens, all attractive to wildlife
Ispirazione per un piccolo giardino boho chic in cortile con un ingresso o sentiero, pavimentazioni in pietra naturale e recinzione in legno
Ispirazione per un piccolo giardino boho chic in cortile con un ingresso o sentiero, pavimentazioni in pietra naturale e recinzione in legno
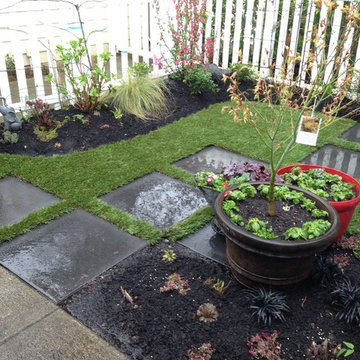
Just installed, once the 40 Hostas and container plants fill in, this space will become colorful and lush.
Esempio di un piccolo giardino formale bohémian esposto a mezz'ombra in cortile in estate con un giardino in vaso e pavimentazioni in cemento
Esempio di un piccolo giardino formale bohémian esposto a mezz'ombra in cortile in estate con un giardino in vaso e pavimentazioni in cemento
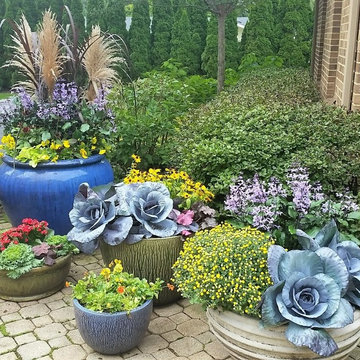
Is your entrance ready for fall?
(Photo by JMercado)
Idee per un piccolo giardino eclettico esposto in pieno sole in cortile in autunno con un giardino in vaso e pavimentazioni in mattoni
Idee per un piccolo giardino eclettico esposto in pieno sole in cortile in autunno con un giardino in vaso e pavimentazioni in mattoni
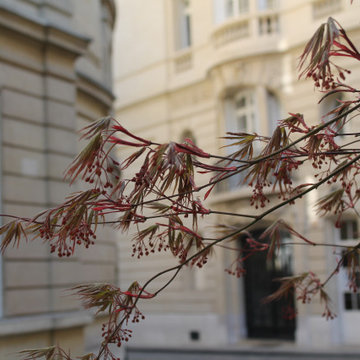
Végétalisation d'une cour d'immeubles haussmanniens fortement ombragée
Esempio di un giardino bohémian in cortile
Esempio di un giardino bohémian in cortile
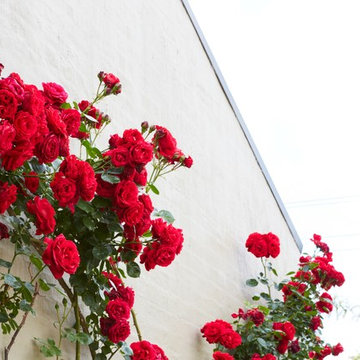
Stephen Read
Esempio di un piccolo giardino eclettico esposto in pieno sole in cortile in estate
Esempio di un piccolo giardino eclettico esposto in pieno sole in cortile in estate
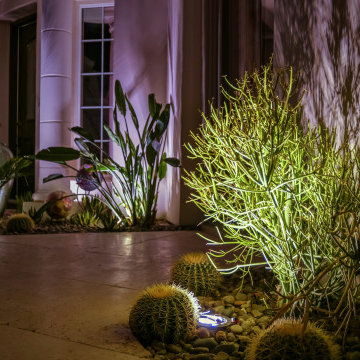
Esempio di un giardino boho chic esposto a mezz'ombra di medie dimensioni e in cortile con pavimentazioni in pietra naturale
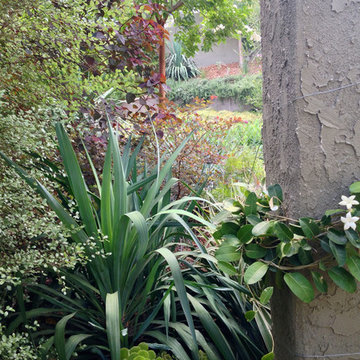
photo by Ketti Kupper
Idee per un giardino bohémian esposto a mezz'ombra di medie dimensioni e in cortile con pavimentazioni in pietra naturale
Idee per un giardino bohémian esposto a mezz'ombra di medie dimensioni e in cortile con pavimentazioni in pietra naturale
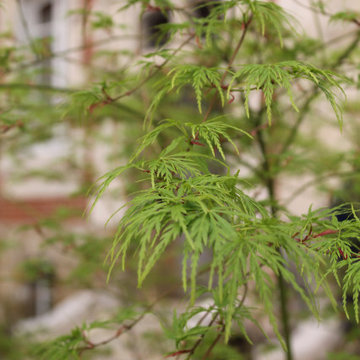
Végétalisation d'une cour d'immeubles haussmanniens fortement ombragée
Foto di un giardino eclettico in cortile
Foto di un giardino eclettico in cortile
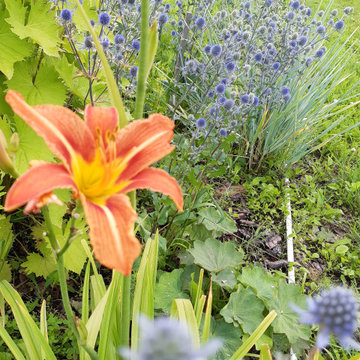
Задача для дизайнера: создать цветник, который будет декоративен с мая по октябрь. Была продумана схема цветника, композиция из многолетников, в которой цветение одних приходится на май июнь, других на июнь-июль и т.д. при этом в каждом временном периоде цветник смотрелся бы гармонично в саду. Пейзажный сад по проекту имеет несколько видовых точек, откуда виден и цветник, поэтому миксбордер должен иметь прекрасный вид с разных ракурсов.
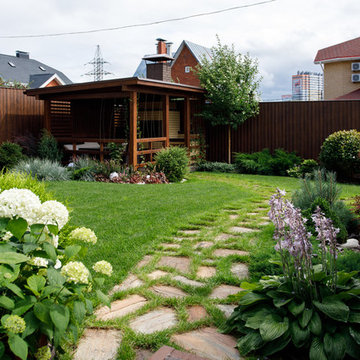
Foto di un giardino xeriscape eclettico esposto a mezz'ombra di medie dimensioni e in cortile in estate
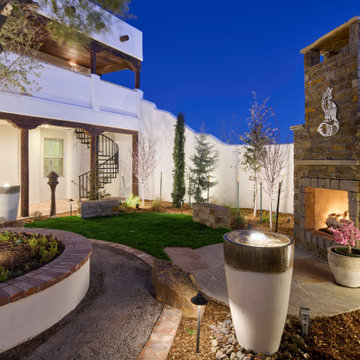
Designed for good energy...
Our client was looking to create a space for retreat, tranquility, serenity. The existing space was somewhat funky without balance and made it difficult to feel good. Working within an existing courtyard space, we were limited. No matter, our goal was to remedy this
outdoor courtyard/sunset balcony space. Our idea
was to keep the space cozy but create destination
spaces where you can lay down in the grass and look
up at the stars. Walk bare foot atop the different
hardscape surfaces, reclaimed brick patio & walkway,
Silvermist flagstone, terra cotta tiles & tiffway
bermuda. The idea of sitting in front of a magical
rock island stone fireplace reading a book, sharing
conversation with family & friends gives us warm feelings. Bubbling water features dance through out this space creating sounds of trickling brooks you could only hear if you were in a far far away place. The courtyard walls disappear, with plants and trees wrapping there arms around our client while relaxing under a 45 year old ascalone olive tree. A healing garden was the finished product, so much, its a space that you don't ever want to leave....
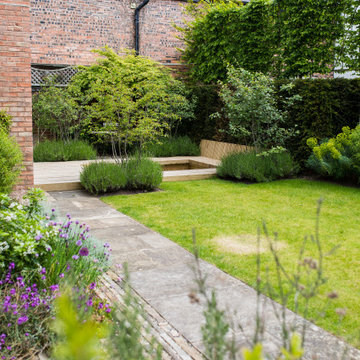
Esempio di un piccolo vialetto d'ingresso eclettico in cortile

Black Rock from Central Mexico hand carved into a fierce black bear to accentuate the Black Bear Village name.
Esempio di un ampio vialetto d'ingresso bohémian esposto in pieno sole in cortile con un ingresso o sentiero e ghiaia
Esempio di un ampio vialetto d'ingresso bohémian esposto in pieno sole in cortile con un ingresso o sentiero e ghiaia
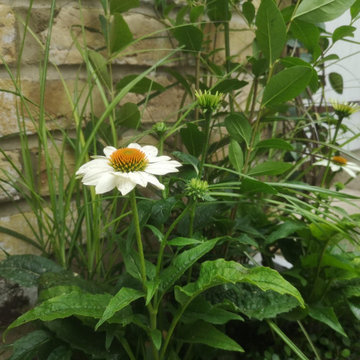
A tiny garden design project for a charming cottage in Richmond
Foto di un piccolo giardino boho chic esposto a mezz'ombra in cortile con un giardino in vaso e pavimentazioni in mattoni
Foto di un piccolo giardino boho chic esposto a mezz'ombra in cortile con un giardino in vaso e pavimentazioni in mattoni
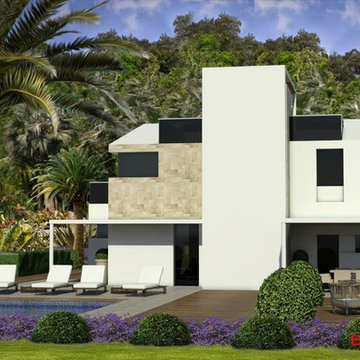
Foto di un giardino boho chic esposto in pieno sole di medie dimensioni e in cortile in estate
Giardini eclettici in cortile - Foto e idee
11
