Giardini con un ingresso o sentiero e sassi e rocce - Foto e idee
Filtra anche per:
Budget
Ordina per:Popolari oggi
121 - 140 di 46.116 foto
1 di 3
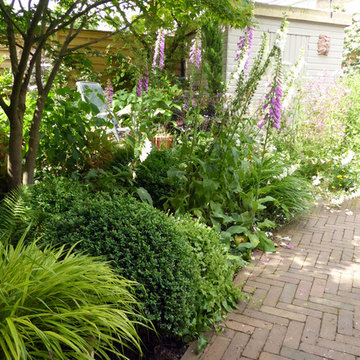
Amanda Shipman
Foto di un piccolo giardino xeriscape tradizionale esposto a mezz'ombra in cortile in estate con un ingresso o sentiero e pavimentazioni in mattoni
Foto di un piccolo giardino xeriscape tradizionale esposto a mezz'ombra in cortile in estate con un ingresso o sentiero e pavimentazioni in mattoni
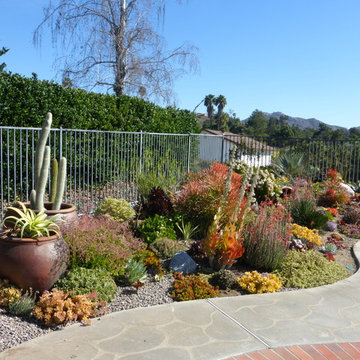
Immagine di un grande giardino xeriscape tradizionale esposto in pieno sole dietro casa con un ingresso o sentiero e pavimentazioni in pietra naturale
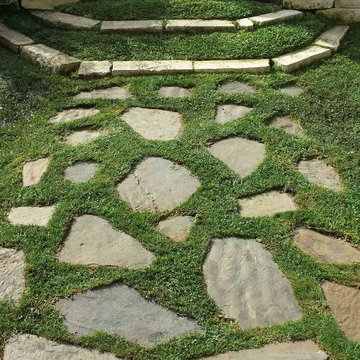
Immagine di un grande vialetto d'ingresso country in ombra dietro casa in primavera con un ingresso o sentiero e ghiaia
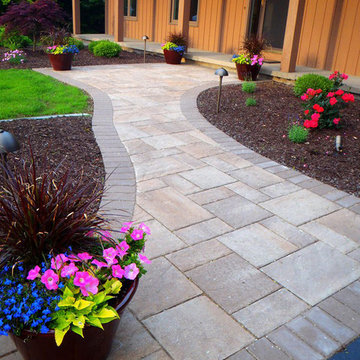
Esempio di un giardino formale tradizionale esposto in pieno sole di medie dimensioni e davanti casa in estate con un ingresso o sentiero e pavimentazioni in pietra naturale
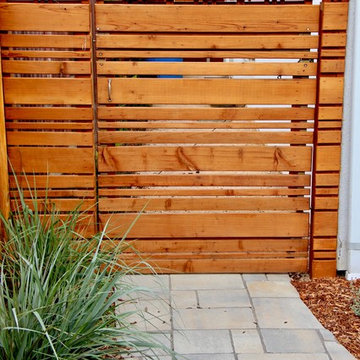
Varying sized slats give this clean and simple gate extra dimension
Immagine di un giardino moderno nel cortile laterale con un ingresso o sentiero
Immagine di un giardino moderno nel cortile laterale con un ingresso o sentiero
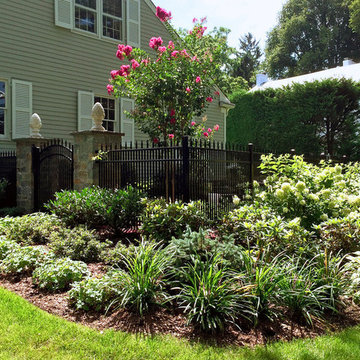
Foto di un giardino formale tradizionale esposto in pieno sole di medie dimensioni e nel cortile laterale con un ingresso o sentiero
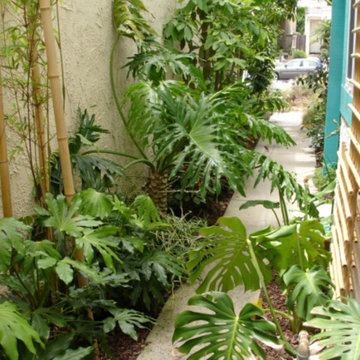
This is an urban single family home situated on a narrow lot that is about 1/8 of an acre and is only 2 blocks from the Pacific Ocean. I designed a completely new garden and installed everything along with the client’s help. The garden I designed consisted of an ornamental grass garden, a xeriscape garden with decomposed granite mounds, fruit trees and shrubs located throughout, a jungle forest garden, and raised brick vegetable beds in the rear. Previously, there was a wood deck covering almost the entire property that was removed by the owner. We installed root guard around all of the walkways. I installed the raised brick vegetable beds and walkways around the vegetable beds. Many of the plants were chosen to provide food and habitat for pollinators as well. Dozens of fruiting plants were located in the garden. So, it is called the “Garden of Eatin”.
Landscape design and photo by Roland Oehme
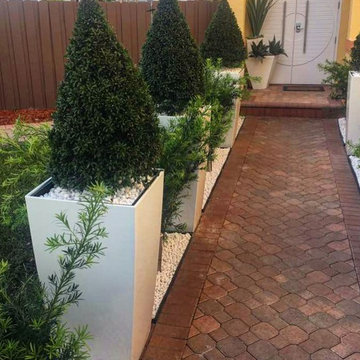
Immagine di un vialetto d'ingresso minimalista esposto a mezz'ombra di medie dimensioni e davanti casa in primavera con un ingresso o sentiero e ghiaia
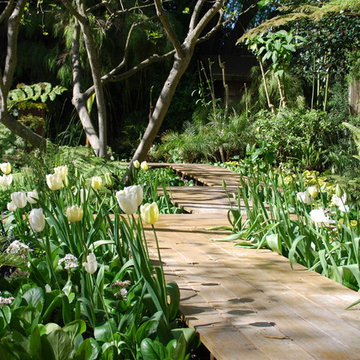
Esempio di un grande giardino formale tradizionale esposto a mezz'ombra dietro casa con un ingresso o sentiero e pavimentazioni in cemento
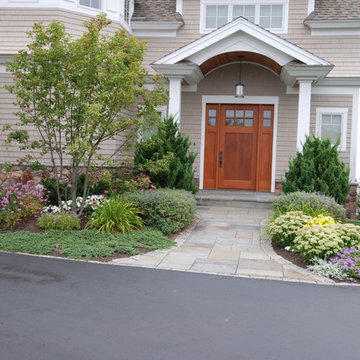
We added this maple tree variety called Acer Ginnala "Ruby Slippers" to the front of the home.
Foto di un giardino formale tradizionale esposto in pieno sole di medie dimensioni e davanti casa in estate con un ingresso o sentiero e pavimentazioni in pietra naturale
Foto di un giardino formale tradizionale esposto in pieno sole di medie dimensioni e davanti casa in estate con un ingresso o sentiero e pavimentazioni in pietra naturale
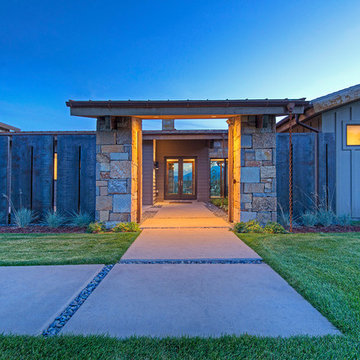
Esempio di un grande giardino formale minimalista esposto a mezz'ombra davanti casa in estate con un ingresso o sentiero e ghiaia
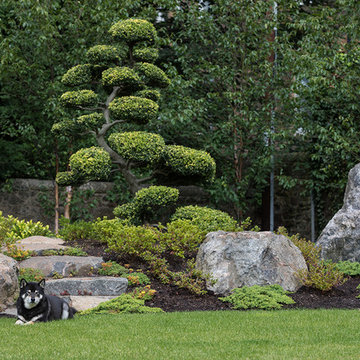
A pair of world travelers with a deep love of Japan asked JMMDS to design a Japanese-inspired landscape that would complement the contemporary renovation of their home in Edinburgh, Scotland. JMMDS created a plan that included a handsome cut-stone patio, meandering stepping stone paths, sweeping bed lines, stony mounds, a grassy pool of space, and swaths of elegant plantings.
JMMDS was on site during the installation to craft the mounds and place the plants and stones. Julie Moir Messervy set out the ancient pieces of gneiss from Scotland’s Isle of Lewis.
With the planting design, JMMDS sought to evoke the feeling of a traditional Japanese garden using locally suitable plants. The designers and clients visited nurseries in search of distinctive plant specimens, including cloud-pruned hollies, craggy pines, Japanese maples of varied color and habit, and a particularly notable Japanese snowbell tree. Beneath these, they laid drifts of sedges, hellebores, European gingers, ferns, and Solomon’s Seal. Evergreen azaleas, juniper, rhododendrons, and hebe were clustered around the lawn. JMMDS placed bamboos within root-controlled patio beds and planted mondo grass, sedums, and mosses among the stepping stones.
Project designers: Julie Moir Messervy, Principal; Erica Bowman, Senior Landscape Architect
Collaborators: Helen Lucas Architects, Steven Ogilvie (garden installers)
Photography: Angus Bremner
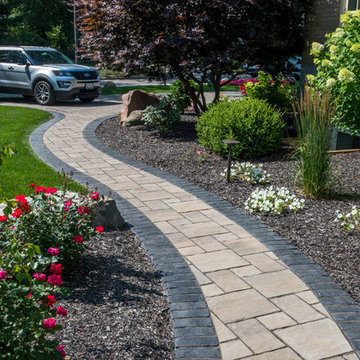
Idee per un grande giardino chic esposto in pieno sole davanti casa con un ingresso o sentiero e pavimentazioni in cemento
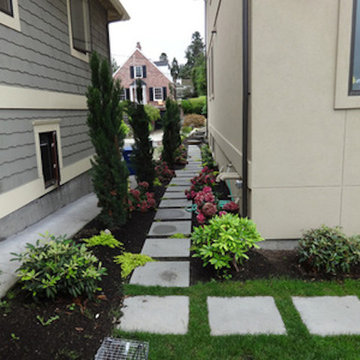
Immagine di un giardino formale classico esposto a mezz'ombra di medie dimensioni e nel cortile laterale in estate con un ingresso o sentiero e pavimentazioni in cemento
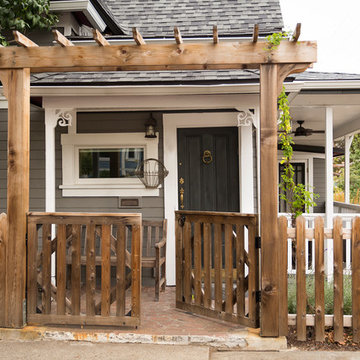
A custom cedar closed picket fence + gate (w/ black iron latch + hinges) + pergola overhead, creates a warm + inviting entryway.
Immagine di un piccolo giardino xeriscape classico esposto in pieno sole davanti casa con un ingresso o sentiero e pedane
Immagine di un piccolo giardino xeriscape classico esposto in pieno sole davanti casa con un ingresso o sentiero e pedane
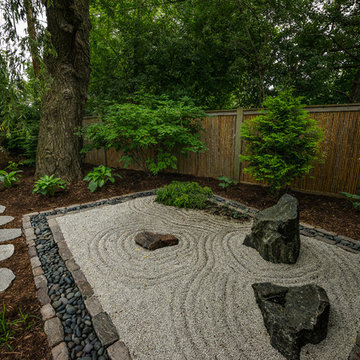
The raked garden has been a area for our client to dabble with various raking designs in the gravel.
Esempio di un grande giardino etnico in ombra dietro casa con un ingresso o sentiero e ghiaia
Esempio di un grande giardino etnico in ombra dietro casa con un ingresso o sentiero e ghiaia
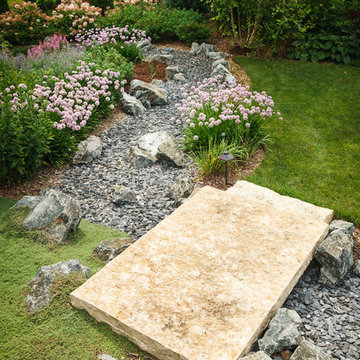
A lannon stone slab bridge crosses the dry creek and leads from the bluestone patio to the small panel of lawn, which was included for our client’s grandchildren.
Westhauser Photography
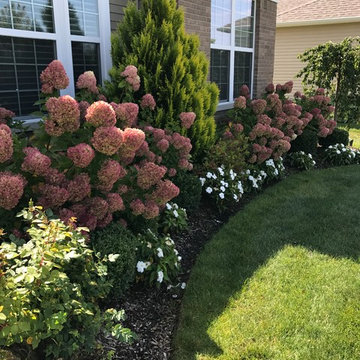
Photo and Design by Jill Davis
Foto di un piccolo giardino formale tradizionale esposto a mezz'ombra davanti casa in estate con un ingresso o sentiero e pacciame
Foto di un piccolo giardino formale tradizionale esposto a mezz'ombra davanti casa in estate con un ingresso o sentiero e pacciame

To further lighten the look, there are extra-large polished concrete steppers which flow from the front fence to the porch. These give the appearance of floating over the garden and tie in with the Corten steel raised planters. When the sun sets, strip lighting under the floating steppers and garden uplights work together to bring the front garden to life in a whole new way.
Photographer: Mike Hemus - mikehemus.com
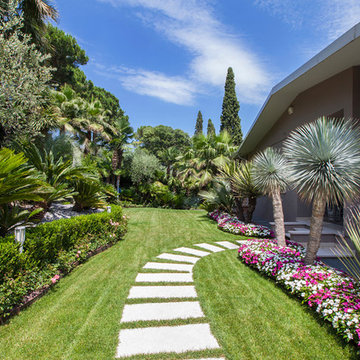
Ph. Mattia Aquila
Foto di un giardino contemporaneo di medie dimensioni e dietro casa con un ingresso o sentiero e pavimentazioni in cemento
Foto di un giardino contemporaneo di medie dimensioni e dietro casa con un ingresso o sentiero e pavimentazioni in cemento
Giardini con un ingresso o sentiero e sassi e rocce - Foto e idee
7