Giardini con un ingresso o sentiero e sassi e rocce - Foto e idee
Filtra anche per:
Budget
Ordina per:Popolari oggi
41 - 60 di 46.116 foto
1 di 3
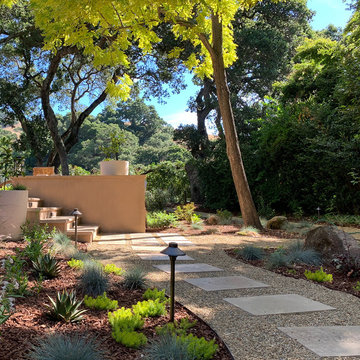
APLD 2021 Silver Award Winning Landscape Design. An expansive back yard landscape with several mature oak trees and a stunning Golden Locust tree has been transformed into a welcoming outdoor retreat. The renovations include a wraparound deck, an expansive travertine natural stone patio, stairways and pathways along with concrete retaining walls and column accents with dramatic planters. The pathways meander throughout the landscape... some with travertine stepping stones and gravel and those below the majestic oaks left natural with fallen leaves. Raised vegetable beds and fruit trees occupy some of the sunniest areas of the landscape. A variety of low-water and low-maintenance plants for both sunny and shady areas include several succulents, grasses, CA natives and other site-appropriate Mediterranean plants complimented by a variety of boulders. Dramatic white pots provide architectural accents, filled with succulents and citrus trees. Design, Photos, Drawings © Eileen Kelly, Dig Your Garden Landscape Design
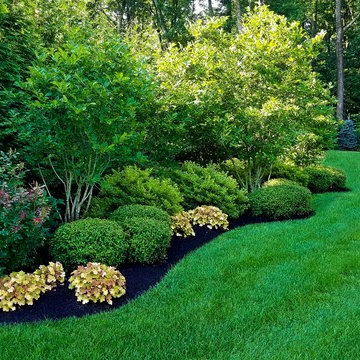
Neave Group Outdoor Solutions
Idee per un grande vialetto d'ingresso chic esposto in pieno sole dietro casa con un ingresso o sentiero e ghiaia
Idee per un grande vialetto d'ingresso chic esposto in pieno sole dietro casa con un ingresso o sentiero e ghiaia
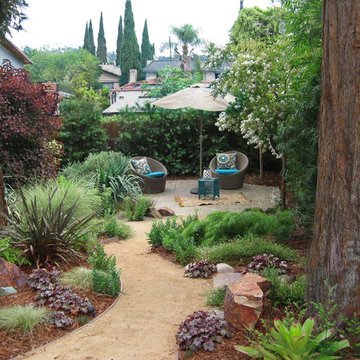
Decomposed Granite path between Giant Sequoias leads to repurposed, reshaped and stained rear concrete slab. Micro-climate appropriate plants complete the picture. Photo by Ketti Kupper.
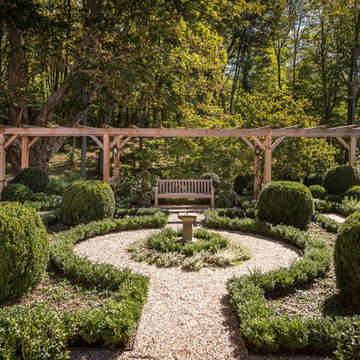
Idee per un giardino formale tradizionale dietro casa con un ingresso o sentiero e ghiaia
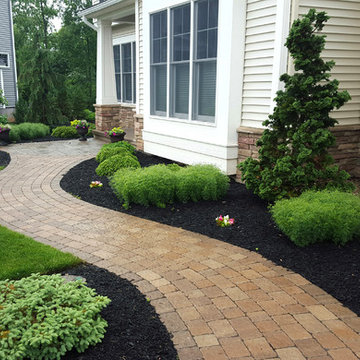
Immagine di un giardino formale tradizionale esposto in pieno sole di medie dimensioni e davanti casa in estate con un ingresso o sentiero e pavimentazioni in mattoni
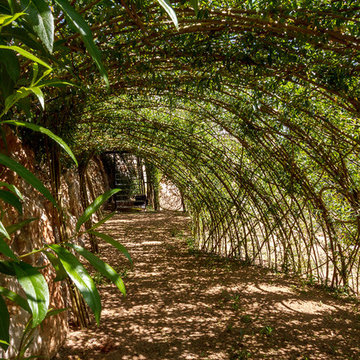
Miguel Jimenez https://flic.kr/ps/Q9obM
Foto di un grande giardino xeriscape mediterraneo con un ingresso o sentiero
Foto di un grande giardino xeriscape mediterraneo con un ingresso o sentiero
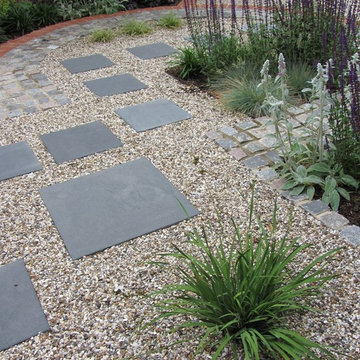
The front garden of this period Edwardian propertywas a large expanse of concrete hard standing, and overgrown planting. The aim of the garden design was to create a garden that combined space for off-street parking for one car, architectural soft landscaping as well as a spot in which to sit and enjoy the garden. The style of the new garden had to be sympathetic to the house and it was important that the end result was more contemporary front garden than everyday driveway. Additional screening to the neigbouring boundary wall was a key requirement, as was the need to keep an existing cherry tree.
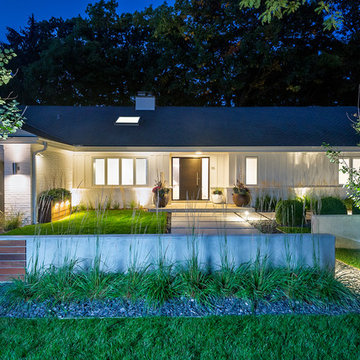
This front yard had to also act as a clients back yard. The existing back yard is a ravine, so there is little room to functionally use it. This created a design element to create a sense of space/privacy while also allowing the Mid Century Modern Architecture to shine through. (and keep the feel of a front yard)
We used concrete walls to break up the rooms, and guide people into the front entrance. We added IPE details on the wall and planters to soften the concrete, and Ore Inc aluminum containers with a rust finish to frame the entrance. The Aspen trees break the horizontal plane and are lit up at night, further defining the front yard. All the trees are on color lights and have the ability to change at the click of a button for both holidays, and seasonal accents. The slate chip beds keep the bed lines clean and clearly define the planting ares versus the lawn areas. The walkway is one monolithic pour that mimics the look of large scale pavers, with the added function of smooth,set-in-place, concrete.

This yard started with dead grass, no irrigation to the back planter, water seeping through the block wall and the yard felt small.
We removed all grass, removed the dirt in the planter, tar backed the wall and added a valve and PVC line for irrigation. We then started the new design incorporating small moundings with a natural path and low water use plantings. Deana M. Chiavola
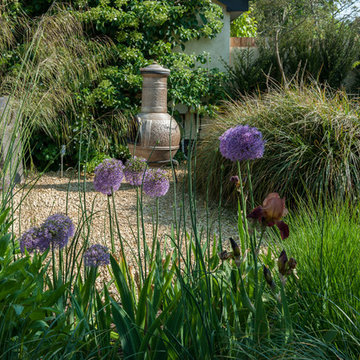
John Glover
A Late 14th century distinctive, rural building with a Grade II listing. Our clients were working on internal renovations and extensions prior to the construction of the garden. When they approached Aralia they were requiring a contemporary garden to match the redeveloped interior rooms.
The family orientated space that we created in the courtyard, was only just a part of a larger garden, but was designed in order to become the more usable area for the family. Aralia used a clean, contemporary design, combined with more traditional references such as the pergola detailing, black metal edge details and the brickwork chosen.
This project included a complete re-model of the space into three separate terraces, with surrounding textual planting and specimen trees. Features of the design included a pleached hedge to enable privacy, bespoke fabricated oak and metal pergolas, and atmospheric lighting. Aralia connected the rest of the natural garden through sculpture landform to blend the contemporary and formal with the natural and informal. Other elements of this garden include a Yorkstone edged bed and instant box hedging to frame the views to the front of the property.

David Winger
Ispirazione per un grande giardino formale minimalista esposto in pieno sole davanti casa in estate con pavimentazioni in cemento e sassi e rocce
Ispirazione per un grande giardino formale minimalista esposto in pieno sole davanti casa in estate con pavimentazioni in cemento e sassi e rocce
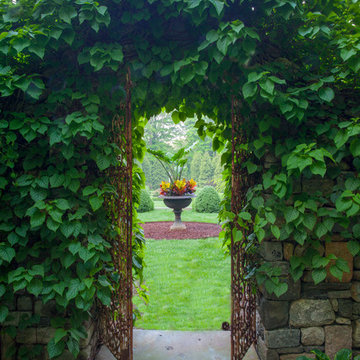
Idee per un giardino formale chic esposto a mezz'ombra di medie dimensioni e dietro casa in primavera con un ingresso o sentiero e pavimentazioni in pietra naturale
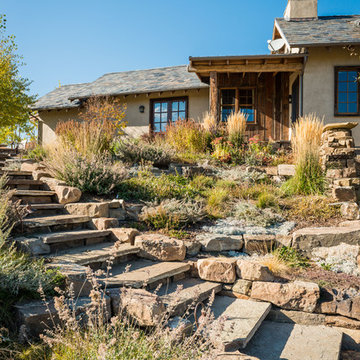
Foto di un giardino stile rurale esposto in pieno sole con un ingresso o sentiero e pavimentazioni in pietra naturale
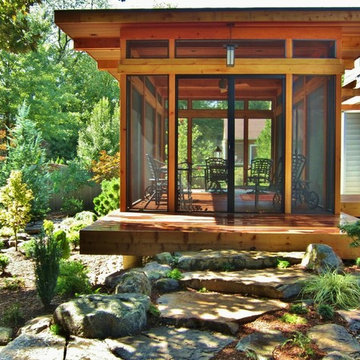
Jane Luce
Immagine di un giardino formale etnico esposto a mezz'ombra di medie dimensioni e dietro casa in estate con un ingresso o sentiero e ghiaia
Immagine di un giardino formale etnico esposto a mezz'ombra di medie dimensioni e dietro casa in estate con un ingresso o sentiero e ghiaia
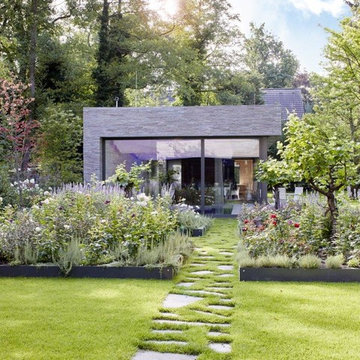
Villengarten in Bergisch- Gladbach
Entwurf: Studio ASH
Idee per un grande giardino contemporaneo esposto a mezz'ombra dietro casa in estate con un ingresso o sentiero, passi giapponesi e pavimentazioni in pietra naturale
Idee per un grande giardino contemporaneo esposto a mezz'ombra dietro casa in estate con un ingresso o sentiero, passi giapponesi e pavimentazioni in pietra naturale
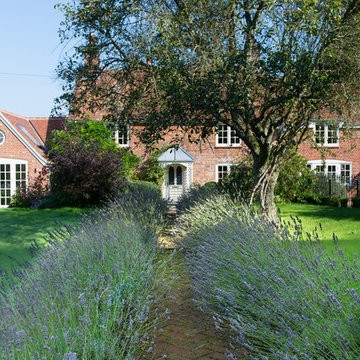
Esempio di un giardino country esposto a mezz'ombra con un ingresso o sentiero e pavimentazioni in mattoni

AquaTerra Outdoors was hired to design and install the entire landscape, hardscape and pool for this modern home. Features include Ipe wood deck, river rock details, LED lighting in the pool, limestone decks, water feature wall with custom Bobe water scuppers and more!
Photography: Daniel Driensky
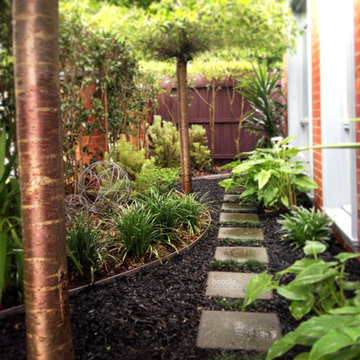
Esempio di un piccolo giardino tropicale in ombra davanti casa in primavera con un ingresso o sentiero e pavimentazioni in cemento
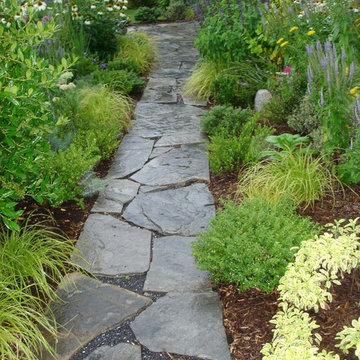
Combination of herbs, wildflowers and perennials line this narrow, flagstone walkway. Irregular cut stone in stone dust provides easy drainage.
Esempio di un vialetto d'ingresso american style esposto in pieno sole davanti casa e di medie dimensioni con un ingresso o sentiero e pavimentazioni in pietra naturale
Esempio di un vialetto d'ingresso american style esposto in pieno sole davanti casa e di medie dimensioni con un ingresso o sentiero e pavimentazioni in pietra naturale
Giardini con un ingresso o sentiero e sassi e rocce - Foto e idee
3
