Giardini con un ingresso o sentiero e sassi e rocce - Foto e idee
Filtra anche per:
Budget
Ordina per:Popolari oggi
141 - 160 di 46.116 foto
1 di 3
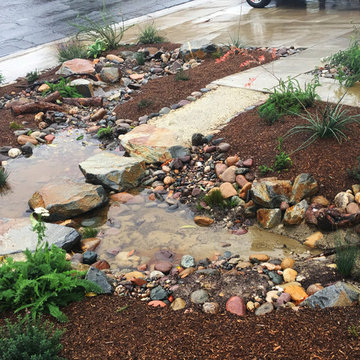
Bioswale with drought tolerant plantings designed to harvest rainwater.
Foto di un giardino xeriscape mediterraneo esposto in pieno sole di medie dimensioni e davanti casa con un ingresso o sentiero e pacciame
Foto di un giardino xeriscape mediterraneo esposto in pieno sole di medie dimensioni e davanti casa con un ingresso o sentiero e pacciame
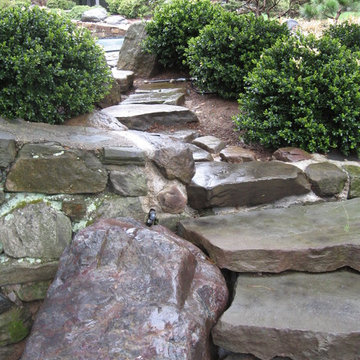
Immagine di un grande giardino etnico in ombra dietro casa in estate con un ingresso o sentiero e pavimentazioni in pietra naturale
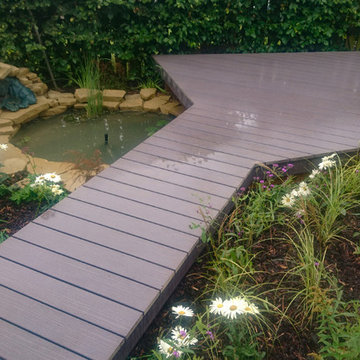
Here’s another project recently finished by our landscaping team. Although this is a fairly small back garden we have created a visually exciting space with numerous areas of interest.
A modest stone patio provides a good sized area for seating or dining. We used a variety of natural stone slabs in various sizes and colours in order to add texture and really brighten the space. Not only does stone look great in gardens, but this natural material is also extremely durable and long lasting.
Flower beds have been used to edge the garden and are filled with a Ox-eye daisies, Yarrows and small shrubs to create a colourful surround. Potted plants are lined along the patio and add some greenery to the slatted fence.
An asymetric deck leads your eye across the garden with a small pond nestles neatly below. Surrounded by natural stone and beautiful foliage this gives the garden a rustic look. The grey eco deck contrasts with natural materials helping to add a real contemporary edge.
Finally the garden is finished with steps leading down to the circular lawn. This garden may be small but it’s definitely packed with plenty of character.
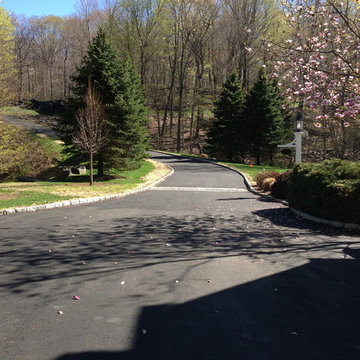
*Addition front right side of home for dining room expansion.
* Front covered porch with mahogany decking.
* New siding and trim.
* New roof and flashing.
* Finished basement, converted into a dance studio.
* New driveway with cobblestone.
* New generator.
* Redid front bluestone walk way
* And more ...
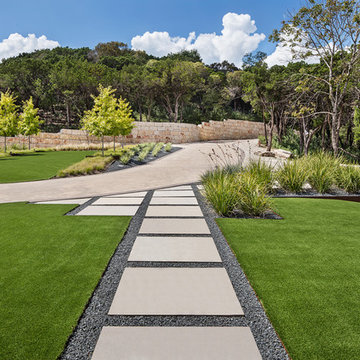
Cut stone steps create a connection to the guest parking areas, driveway island and the front door. Utilizing a select few materials throughout the frontyard space provide a softer harmonious feel. Bringing lines across the spaces provides connectivity between spaces even with the driveway.
Photo by Rachel Paul Photography
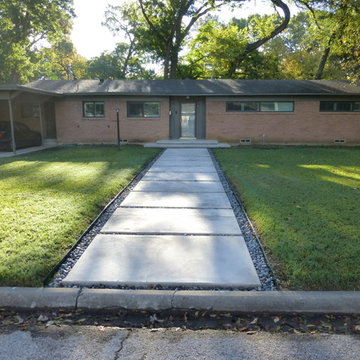
Esempio di un giardino moderno esposto a mezz'ombra di medie dimensioni e davanti casa con un ingresso o sentiero e pavimentazioni in cemento
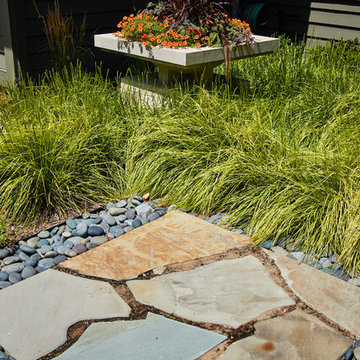
The square panel of irregular bluestone was placed on the diagonal axis with the urn to draw attention to it as a focal point in the garden.
Westhauser Photography
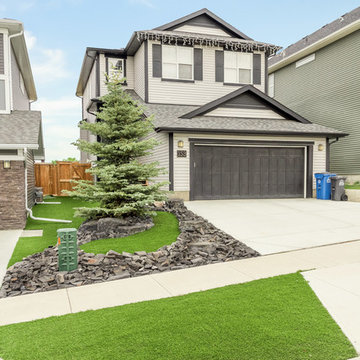
Esempio di un piccolo giardino xeriscape rustico esposto in pieno sole davanti casa in inverno con un ingresso o sentiero e pavimentazioni in pietra naturale
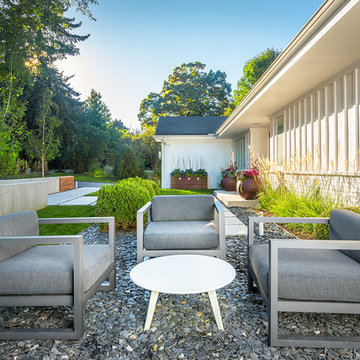
This front yard had to also act as a clients back yard. The existing back yard is a ravine, so there is little room to functionally use it. This created a design element to create a sense of space/privacy while also allowing the Mid Century Modern Architecture to shine through. (and keep the feel of a front yard)
We used concrete walls to break up the rooms, and guide people into the front entrance. We added IPE details on the wall and planters to soften the concrete, and Ore Inc aluminum containers with a rust finish to frame the entrance. The Aspen trees break the horizontal plane and are lit up at night, further defining the front yard. All the trees are on color lights and have the ability to change at the click of a button for both holidays, and seasonal accents. The slate chip beds keep the bed lines clean and clearly define the planting ares versus the lawn areas. The walkway is one monolithic pour that mimics the look of large scale pavers, with the added function of smooth,set-in-place, concrete.
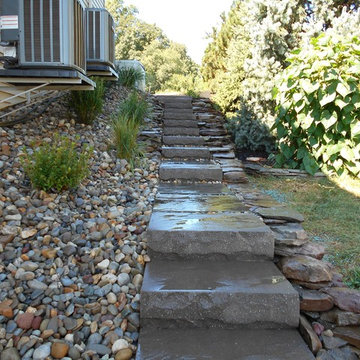
Idee per un giardino chic di medie dimensioni e nel cortile laterale con un ingresso o sentiero e pavimentazioni in pietra naturale
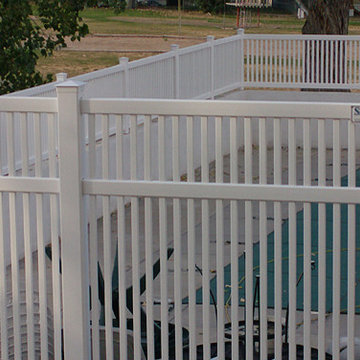
Esempio di un giardino formale chic esposto in pieno sole di medie dimensioni e dietro casa in estate con un ingresso o sentiero e pavimentazioni in cemento
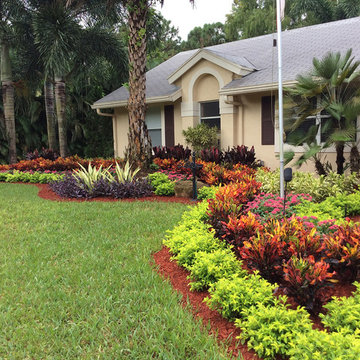
Colorful front yard in Palm Beach County, FL by Pamela Crawford.
Foto di un giardino tropicale esposto in pieno sole di medie dimensioni e davanti casa con pavimentazioni in cemento e un ingresso o sentiero
Foto di un giardino tropicale esposto in pieno sole di medie dimensioni e davanti casa con pavimentazioni in cemento e un ingresso o sentiero
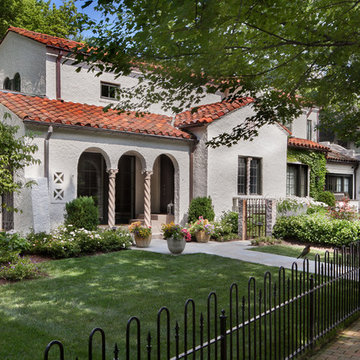
Morgan Howarth Photography, Surrounds Inc.
Ispirazione per un giardino mediterraneo davanti casa e di medie dimensioni con un ingresso o sentiero e pavimentazioni in pietra naturale
Ispirazione per un giardino mediterraneo davanti casa e di medie dimensioni con un ingresso o sentiero e pavimentazioni in pietra naturale
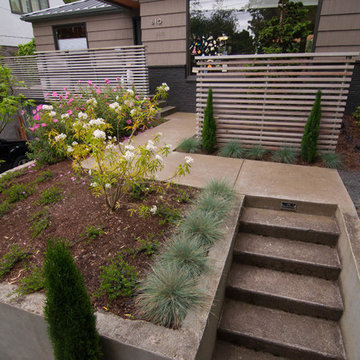
Dramatic plant textures, modern hardscaping and sharp angles enhanced this mid-century modern bungalow. Soft plants were chosen to contrast with the sharp angles of the pathways and hard edges of the MCM home, while providing all-season interest. Horizontal privacy screens wrap the front porch and create intimate garden spaces – some visible only from the street and some visible only from inside the home. The front yard is relatively small in size, but full of colorful texture.
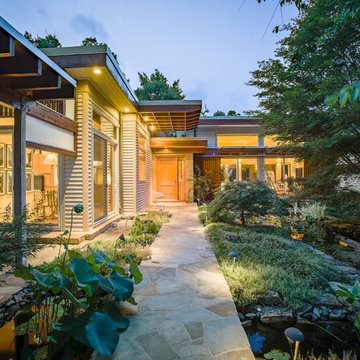
The front entry at dusk shows the exterior dining terrace to the left and the water garden to the right, separated by the natural stone entry path.Duffy Healey, photographer.
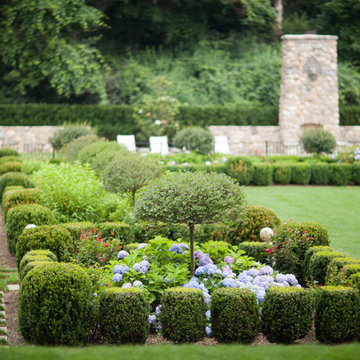
Immagine di un grande giardino formale classico esposto in pieno sole dietro casa con un ingresso o sentiero e pavimentazioni in cemento
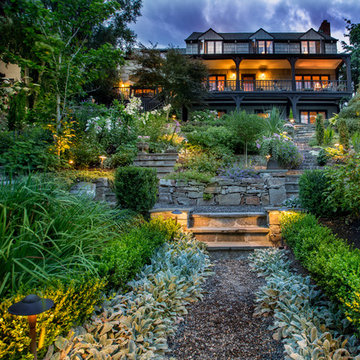
Hillside Garden Designed by Kim Rooney Landscape architect, located in the Magnolia neighborhood of Seattle Washington. This photo was taken by Eva Blanchard Photography.
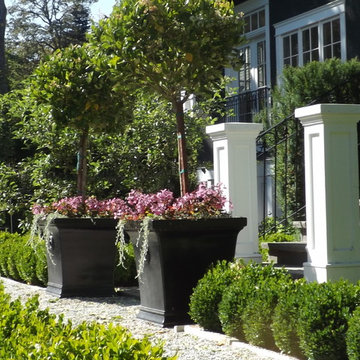
Black ceramic planters containing privet standards and festive annuals flank the stone patio stairs leading from a wrought iron railed outdoor eating area to a formal gravel path. Colorful garden beds are bordered by English boxwood in classic Arts and Crafts style.
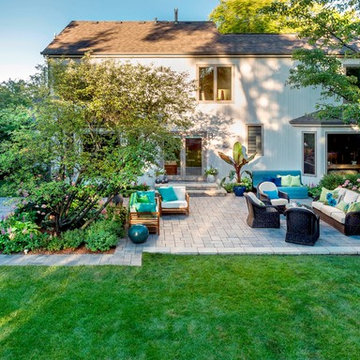
An overview of the back yard shows one method of effectively dividing a patio into different rooms without chopping up the space. The small carriage walk on the left, while seldom used, binds the spaces and completes the design thought.
Landscape design by John Algozzini.
Photo Courtesy of Mike Crews Photography.
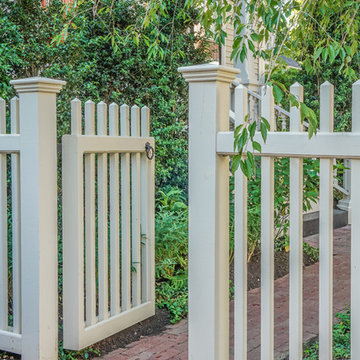
An off white garden gate and fence rebuilt to historical standards using the same pattern. The color of the fence matches the Victorian home's trim. The walkway is reclaimed old brick.
Photography by Michael Conway, Means-of-Production.com
Giardini con un ingresso o sentiero e sassi e rocce - Foto e idee
8