Giardini con un ingresso o sentiero e sassi e rocce - Foto e idee
Filtra anche per:
Budget
Ordina per:Popolari oggi
181 - 200 di 46.145 foto
1 di 3
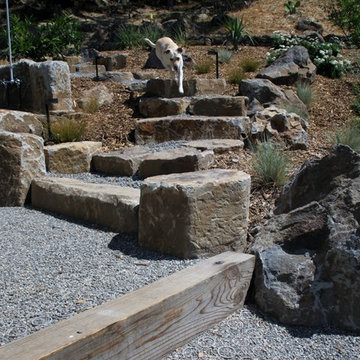
Immagine di un ampio giardino xeriscape mediterraneo esposto in pieno sole in estate con un ingresso o sentiero, un pendio, una collina o una riva e ghiaia
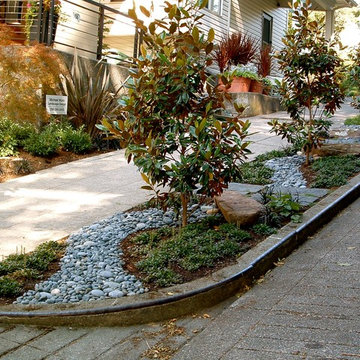
Esempio di un piccolo giardino boho chic in ombra davanti casa in primavera con pavimentazioni in pietra naturale e un ingresso o sentiero
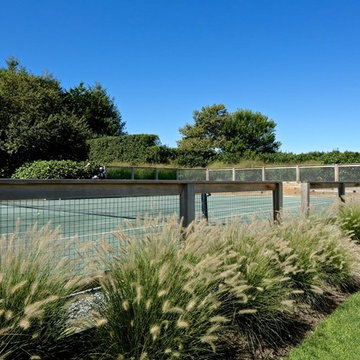
Immagine di un grande campo sportivo esterno tradizionale esposto a mezz'ombra dietro casa con ghiaia e un ingresso o sentiero
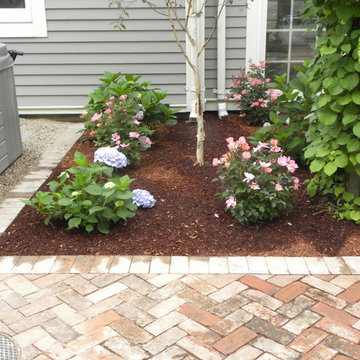
Esempio di un piccolo giardino tradizionale esposto a mezz'ombra dietro casa con un ingresso o sentiero e pavimentazioni in mattoni
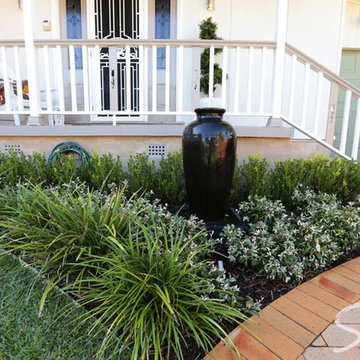
Ispirazione per un piccolo vialetto d'ingresso minimalista esposto in pieno sole davanti casa in estate con un ingresso o sentiero e pavimentazioni in mattoni
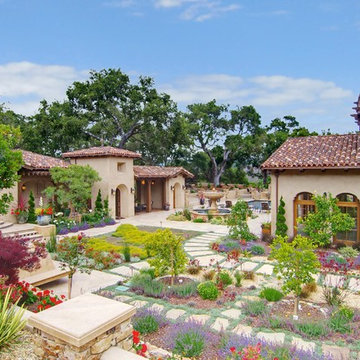
Esempio di un grande giardino formale mediterraneo esposto in pieno sole in cortile con un ingresso o sentiero e pavimentazioni in pietra naturale
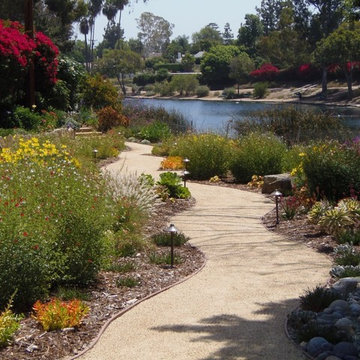
This drought tolerant front yard was a great addition to this property. There are decomposed granite paths, CA native / CA friendly plans, a dry creek bed and a bridge that leads to the secret garden.
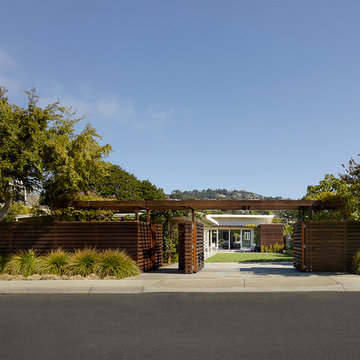
Matthew Millman
Idee per un giardino moderno esposto in pieno sole di medie dimensioni e davanti casa con un ingresso o sentiero
Idee per un giardino moderno esposto in pieno sole di medie dimensioni e davanti casa con un ingresso o sentiero
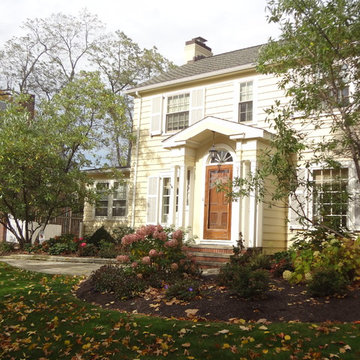
The revived landscape shows an enlarge entry walk with sitting area and more generous beds. Photo by William Healy
Immagine di un piccolo giardino chic esposto in pieno sole davanti casa in estate con un ingresso o sentiero e pavimentazioni in pietra naturale
Immagine di un piccolo giardino chic esposto in pieno sole davanti casa in estate con un ingresso o sentiero e pavimentazioni in pietra naturale
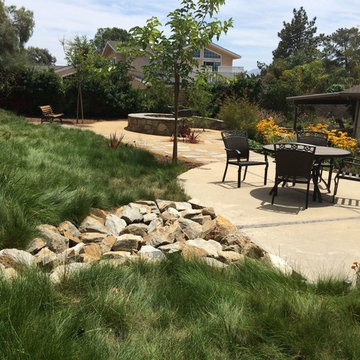
Idee per un giardino xeriscape chic esposto in pieno sole di medie dimensioni e dietro casa in estate con ghiaia e un ingresso o sentiero
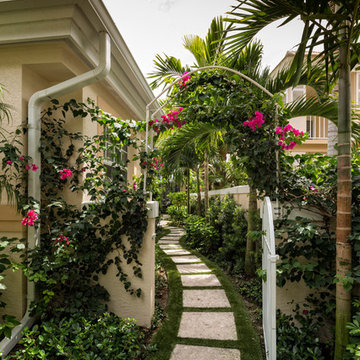
Here's what our clients from this project had to say:
We LOVE coming home to our newly remodeled and beautiful 41 West designed and built home! It was such a pleasure working with BJ Barone and especially Paul Widhalm and the entire 41 West team. Everyone in the organization is incredibly professional and extremely responsive. Personal service and strong attention to the client and details are hallmarks of the 41 West construction experience. Paul was with us every step of the way as was Ed Jordon (Gary David Designs), a 41 West highly recommended designer. When we were looking to build our dream home, we needed a builder who listened and understood how to bring our ideas and dreams to life. They succeeded this with the utmost honesty, integrity and quality!
41 West has exceeded our expectations every step of the way, and we have been overwhelmingly impressed in all aspects of the project. It has been an absolute pleasure working with such devoted, conscientious, professionals with expertise in their specific fields. Paul sets the tone for excellence and this level of dedication carries through the project. We so appreciated their commitment to perfection...So much so that we also hired them for two more remodeling projects.
We love our home and would highly recommend 41 West to anyone considering building or remodeling a home.
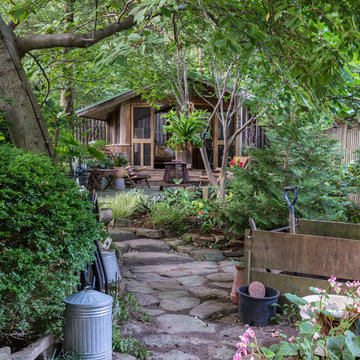
©Melissa Clark Photography
Foto di un giardino stile rurale in ombra di medie dimensioni e dietro casa in autunno con un ingresso o sentiero e pavimentazioni in pietra naturale
Foto di un giardino stile rurale in ombra di medie dimensioni e dietro casa in autunno con un ingresso o sentiero e pavimentazioni in pietra naturale
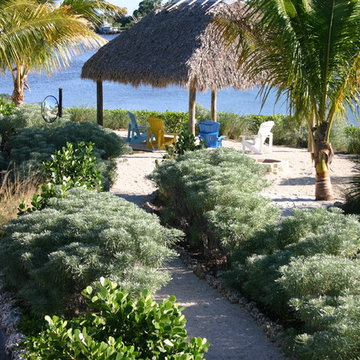
Esempio di un grande giardino xeriscape stile marino esposto a mezz'ombra davanti casa in estate con ghiaia e un ingresso o sentiero
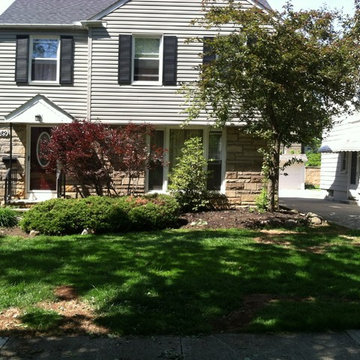
Front Yard after the cleanup.
Lawn dethatched
Flowerbeds cultivated
Flowerbeds neatly edged
Trees and shrubs trimmed
Soil added to the bare spots on the lawn
Lawn overseeded
Charles Douglas
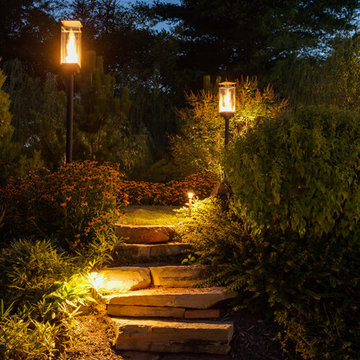
Mark Hoyle
Originally, this 3700 SF two level eclectic farmhouse from the mid 1980’s underwent design changes to reflect a more colonial style. Now, after being completely renovated with additional 2800 SF living space, it’s combined total of 6500 SF boasts an Energy Star certification of 5 stars.
Approaching this completed home, you will meander along a new driveway through the dense buffer of trees until you reach the clearing, and then circle a tiered fountain on axis with the front entry accentuating the symmetrical main structure. Many of the exterior changes included enclosing the front porch and rear screened porch, replacing windows, replacing all the vinyl siding with and fiber cement siding, creating a new front stoop with winding brick stairs and wrought iron railings as will as other additions to the left and rear of the home.
The existing interior was completely fro the studs and included modifying uses of many of the existing rooms such as converting the original dining room into an oval shaped theater with reclining theater seats, fiber-optic starlight ceiling and an 80” television with built-in surround sound. The laundry room increased in size by taking in the porch and received all new cabinets and finishes. The screened porch across the back of the house was enclosed to create a new dining room, enlarged the kitchen, all of which allows for a commanding view of the beautifully landscaped pool. The upper master suite begins by entering a private office then leads to a newly vaulted bedroom, a new master bathroom with natural light and an enlarged closet.
The major portion of the addition space was added to the left side as a part time home for the owner’s brother. This new addition boasts an open plan living, dining and kitchen, a master suite with a luxurious bathroom and walk–in closet, a guest suite, a garage and its own private gated brick courtyard entry and direct access to the well appointed pool patio.
And finally the last part of the project is the sunroom and new lagoon style pool. Tucked tightly against the rear of the home. This room was created to feel like a gazebo including a metal roof and stained wood ceiling, the foundation of this room was constructed with the pool to insure the look as if it is floating on the water. The pool’s negative edge opposite side allows open views of the trees beyond. There is a natural stone waterfall on one side of the pool and a shallow area on the opposite side for lounge chairs to be placed in it along with a hot tub that spills into the pool. The coping completes the pool’s natural shape and continues to the patio utilizing the same stone but separated by Zoysia grass keeping the natural theme. The finishing touches to this backyard oasis is completed utilizing large boulders, Tempest Torches, architectural lighting and abundant variety of landscaping complete the oasis for all to enjoy.
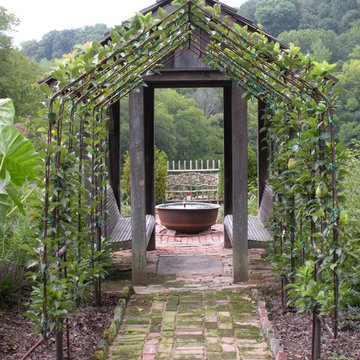
Foto di un giardino rustico esposto a mezz'ombra con un ingresso o sentiero e pavimentazioni in mattoni
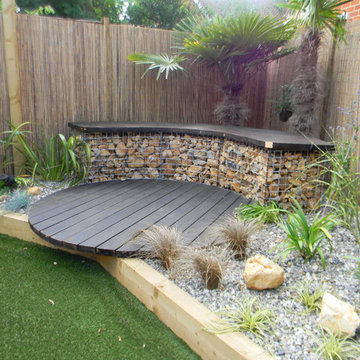
A low maintenance coastal style garden with artificial turf and a gabion seat on a circular deck.
Idee per un piccolo giardino formale stile marino esposto a mezz'ombra dietro casa con pavimentazioni in pietra naturale e un ingresso o sentiero
Idee per un piccolo giardino formale stile marino esposto a mezz'ombra dietro casa con pavimentazioni in pietra naturale e un ingresso o sentiero
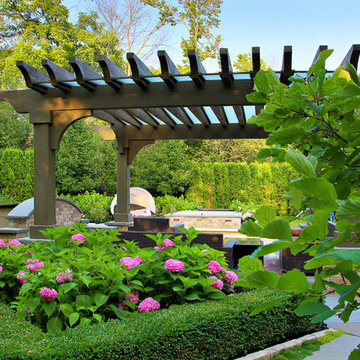
Gardens, Swimming Pool, Pergola Lounge, Outdoor Kitchen and Entire Property Designed and Constructed by Arrow. ---Marco Romani, RLA. Landscape Architect
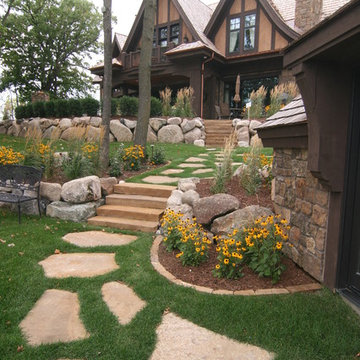
This 2014 Luxury Home was part of Midwest Home's Tour. David Kopfmann of Yardscapes, was able to lend to the architecture of the home and create some very detailed touches with different styles of stone and plant material. This image is of the backyard, where David used limestone stepper and concrete paver for the patio. He used plant material to create texture and color. Boulder walls were also used to lend some interest and retaining along the walkway and planting beds.
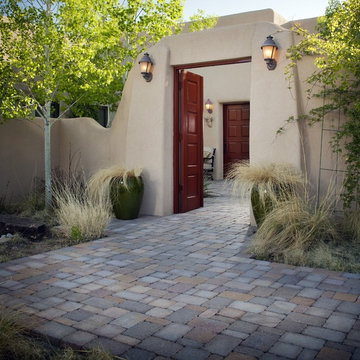
Foto di un grande giardino xeriscape stile americano davanti casa con un ingresso o sentiero e pavimentazioni in mattoni
Giardini con un ingresso o sentiero e sassi e rocce - Foto e idee
10