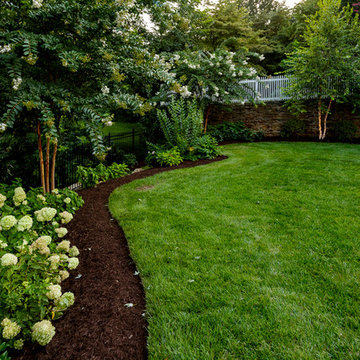Giardini con pavimentazioni in pietra naturale - Foto e idee
Filtra anche per:
Budget
Ordina per:Popolari oggi
141 - 160 di 79.415 foto
1 di 2
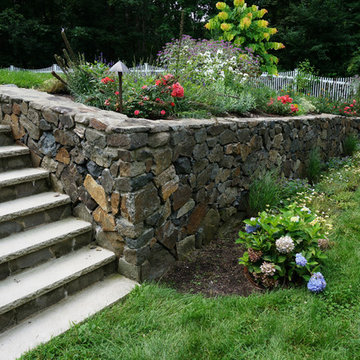
terraced backyard, beautiful natives, masonry
Esempio di un ampio giardino formale moderno esposto a mezz'ombra dietro casa con un muro di contenimento e pavimentazioni in pietra naturale
Esempio di un ampio giardino formale moderno esposto a mezz'ombra dietro casa con un muro di contenimento e pavimentazioni in pietra naturale
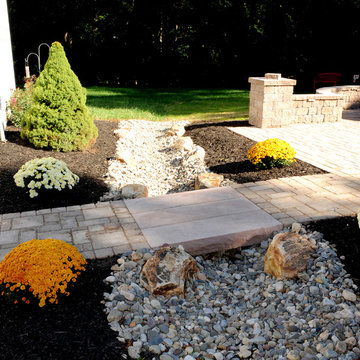
Natural River-Jack Stone (varying sizes) Dry-Creek Riverbed with Larger Natural Stone Accent Boulders and Natural Flagstone "Bridge"
Idee per un giardino nel cortile laterale con pavimentazioni in pietra naturale
Idee per un giardino nel cortile laterale con pavimentazioni in pietra naturale
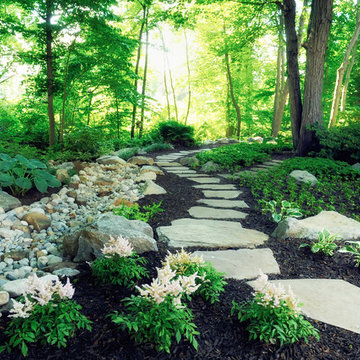
Natural River-Jack Stone (varying sizes) Dry-Creek Riverbed with Larger Natural Stone Accent Boulders
Foto di un giardino dietro casa con pavimentazioni in pietra naturale
Foto di un giardino dietro casa con pavimentazioni in pietra naturale
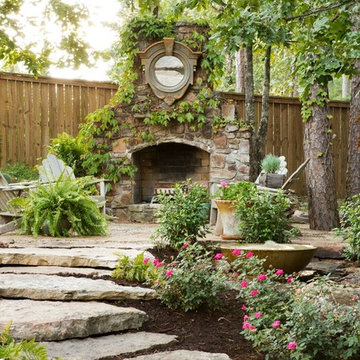
Photography: Rett Peek
Foto di un giardino chic con pavimentazioni in pietra naturale e un caminetto
Foto di un giardino chic con pavimentazioni in pietra naturale e un caminetto
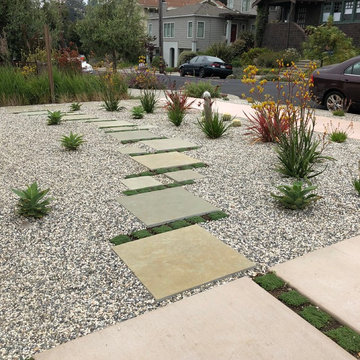
Fresh concrete with repeating linear cutouts are planted with Elfin Thyme. A staggered path of limestone tiles will frame a forthcoming sculpture. Crushed salt and pepper quartz complete the low maintenance, low water use look.
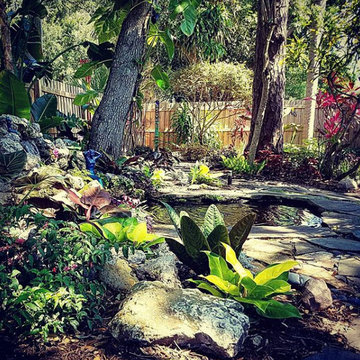
Ispirazione per un grande laghetto da giardino classico in ombra dietro casa con pavimentazioni in pietra naturale
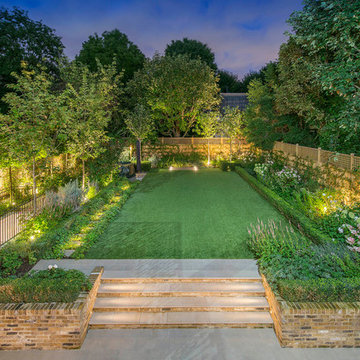
Light House Designs were able to come up with some fun lighting solutions for the home bar, gym and indoor basket ball court in this property.
Photos by Tom St Aubyn
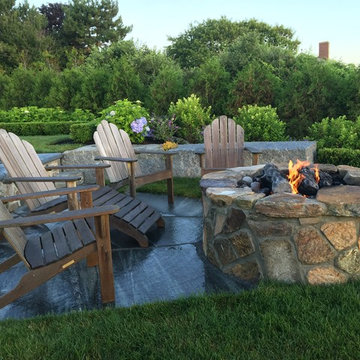
stone veneer firepit with irregular capstones. Granite terrace
Immagine di un giardino formale classico esposto a mezz'ombra di medie dimensioni e dietro casa in primavera con un focolare e pavimentazioni in pietra naturale
Immagine di un giardino formale classico esposto a mezz'ombra di medie dimensioni e dietro casa in primavera con un focolare e pavimentazioni in pietra naturale
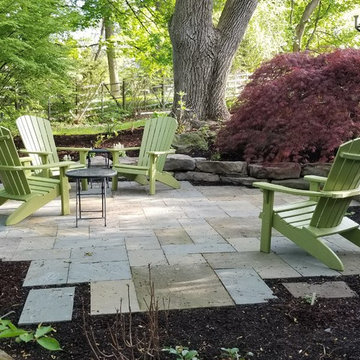
A fantastic outdoor entertaining area next to the spring house on this beautiful historic Doylestown property. Boulder walls and steps were used to fix the grade and a bluestone patio makes a great area for a fire pit and entertaining.
Nick Pugliese
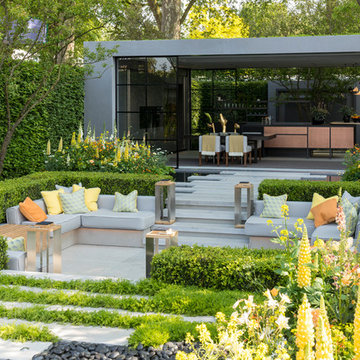
Esempio di un grande giardino formale contemporaneo con pavimentazioni in pietra naturale
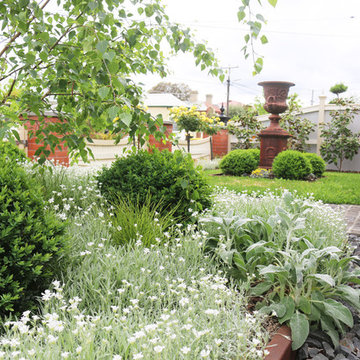
New landscaped front garden in Moonee Ponds, Melbourne. Featuring cascading plants to soften the corten steel garden edging, the metal urn also has a modern rust finish. The landscape design includes a laser cut steel wall art piece, custom made for alongside the driveway. Image by Benjamin Carter of Boodle Concepts Landscaping.
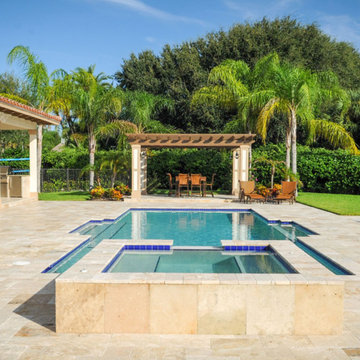
Ispirazione per un giardino tropicale esposto in pieno sole di medie dimensioni e dietro casa con pavimentazioni in pietra naturale
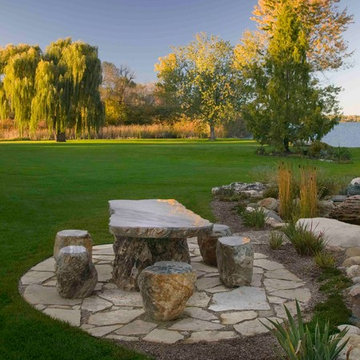
Foto di un giardino rustico con pavimentazioni in pietra naturale
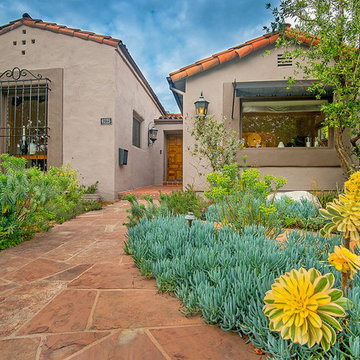
BelAirPhotography.com
Foto di un giardino xeriscape mediterraneo esposto in pieno sole di medie dimensioni e dietro casa in estate con pavimentazioni in pietra naturale
Foto di un giardino xeriscape mediterraneo esposto in pieno sole di medie dimensioni e dietro casa in estate con pavimentazioni in pietra naturale
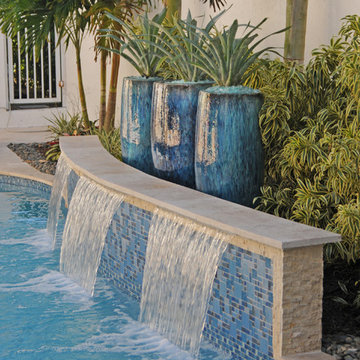
Beautiful, tropical landscape designed by Pamela Crawford. Pamela's services include landscape design and installation, pottery, furniture, pool designs, outdoor kitchens, and paving design. She covers Palm Beach County, including Boca Raton, Delray Beach, Palm Beach, Wellington, and Palm Beach Gardens.
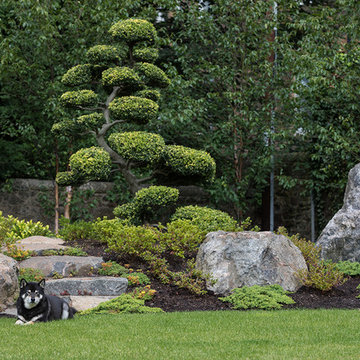
A pair of world travelers with a deep love of Japan asked JMMDS to design a Japanese-inspired landscape that would complement the contemporary renovation of their home in Edinburgh, Scotland. JMMDS created a plan that included a handsome cut-stone patio, meandering stepping stone paths, sweeping bed lines, stony mounds, a grassy pool of space, and swaths of elegant plantings.
JMMDS was on site during the installation to craft the mounds and place the plants and stones. Julie Moir Messervy set out the ancient pieces of gneiss from Scotland’s Isle of Lewis.
With the planting design, JMMDS sought to evoke the feeling of a traditional Japanese garden using locally suitable plants. The designers and clients visited nurseries in search of distinctive plant specimens, including cloud-pruned hollies, craggy pines, Japanese maples of varied color and habit, and a particularly notable Japanese snowbell tree. Beneath these, they laid drifts of sedges, hellebores, European gingers, ferns, and Solomon’s Seal. Evergreen azaleas, juniper, rhododendrons, and hebe were clustered around the lawn. JMMDS placed bamboos within root-controlled patio beds and planted mondo grass, sedums, and mosses among the stepping stones.
Project designers: Julie Moir Messervy, Principal; Erica Bowman, Senior Landscape Architect
Collaborators: Helen Lucas Architects, Steven Ogilvie (garden installers)
Photography: Angus Bremner
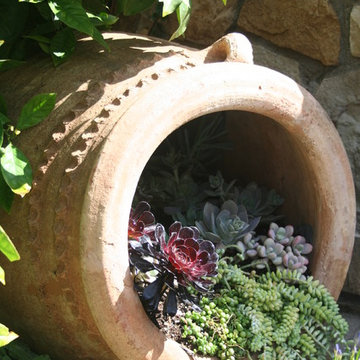
An ancient oil jar, tipped and planted with succulents.
Wendy Harper
Esempio di un grande giardino xeriscape mediterraneo esposto a mezz'ombra dietro casa in estate con un muro di contenimento e pavimentazioni in pietra naturale
Esempio di un grande giardino xeriscape mediterraneo esposto a mezz'ombra dietro casa in estate con un muro di contenimento e pavimentazioni in pietra naturale
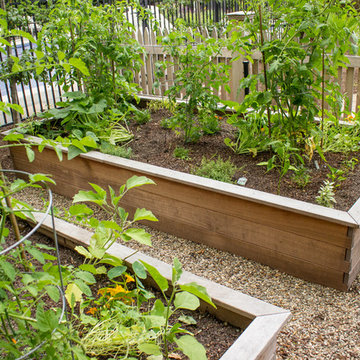
Patent pending on these beautifully crafted, weathered Ipe raised planters!! Our staff carpenter designed them and constructed them on site with other crew members. We used washed pea stone for the paths. It is truely remarkable the amount of food that can be grown in a small amount of space.
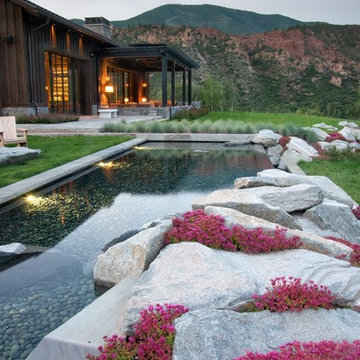
Tucker Design Awards celebrate the innovation and vision that designers bring to their projects through the specification and use of natural stone materials. For members of the Natural Stone Institute, acknowledgment as a contributor to a Tucker Design Awards winning project is a genuine tribute to their traditional values, physicality of work, and dedication to precise specifications required in the realization of such accomplished architectural design.
Landscape Architect
Design Workshop, Aspen, CO
Landscape Contractor/
Installer
Landscape Workshop, Carbondale, CO
Stone Installer
JD Masonry, Arvada, CO
Stone Suppliers
Coldspring, Cold Spring, MN
Gallegos Corporation, Vail, CO
Through a collective dialogue between landscape, architecture and interior design, a new vision reimagines the disturbed site into a livable landscape, emblematic of our American West. The residence – an ensemble of structures designed in a modern ranch vernacular – is effortlessly unified through layered, interconnected outdoor gathering spaces and regional materials that elaborates upon the experience of moving between structures, heightening and renewing one’s sense of place. Upon entering the courtyard, one is immediately aware of seamless and unfolding relationships between architecture and landscape through a sophisticated, regional palette of natural stone, water, and plants. Set upon architectural focal points, two perpendicular sandstone paths descend into the space and converge upon a monolithic, hand-carved granite fountain. The design of the fountain is purposefully quiet, both in its detailing and operation. The feature includes a recessed interior, allowing water to become still before it reaches the surface, with lightly cleft sides, allowing the water to delicately bounce as it descends into the geometric lower granite basin. The landscape architect’s selection of various stone material extends the tones of the home’s granite walls and contextual surroundings into the garden, but also be detailed in a manner that balances rural and modern qualities. The majority of the paving is constructed of rectilinear gray sandstone with a natural finish and snapped edges, laid in a staggered running bond organization. Throughout the garden, thoughtful attention was also given to the configuration and layout of terraces, pathways, and steps. In doing so, this ensured that the edges of the terrace and its interface to other elements were designed so that no “leftover” stone paver pieces would be found. Within the central courtyard, split-faced stone stairs descend into a rectilinear plinth of lawn, punctuated by a carved granite fire pit. Leveraging the property’s existing topographic relief, a shallow infinity-edge dipping pool abstracts the transparent and cavity-like pools found throughout the Rocky Mountains. The design purposefully achieves the illusion of a larger water feature with the distant pond and offers a refreshing recreational element. Containing the infinity edge, a designed granite escarpment emerges from the meadow, juxtaposing the geometric water feature and providing informal seating ledges. The site’s prior use required the landscape architect to incorporate a highly technical and complex sub-surface structural system. The initial geotechnical report identified the building envelopes rested on 12 feet of man-placed fill. Assuming a 1 percent settlement, the team faced concerns that the terraces would settle up to 12 inches. In response, a grid of structural micro-piles provides the necessary foundation for the construction of terraces immediately outside of the architecture, under the water features and site walls. The solution enabled the crisp detailing and design resolution of the architectural structures to seamlessly connect with the horizontal stone terraces.
Giardini con pavimentazioni in pietra naturale - Foto e idee
8
