Giardini con pavimentazioni in pietra naturale - Foto e idee
Filtra anche per:
Budget
Ordina per:Popolari oggi
61 - 80 di 79.404 foto
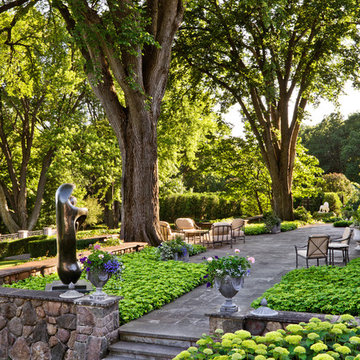
An elegantly landscaped estate was designed to frame views, offer tranquility, and provide numerous spaces with a variety of experiences.
Long, meandering bluestone paths interconnect formal garden spaces with natural woodlands. World-famous bronze sculpture provides personality to an otherwise pastoral place. Groundcovers of Pachysandra, Hosta, and Heuchera are planted en masse to firmly shape garden spaces. A stone wall retains the generous main bluestone terrace. Though it resides a half-mile from the water, the home is positioned perfectly to provide a captivating view of Lake Minnetonka.
Over many years the evolution of this home and landscape has earned Windsor Companies numerous design awards from the Minnesota Nursery and Landscape Association and the American Society of Landscape Architects.
Photos by Paul Crosby
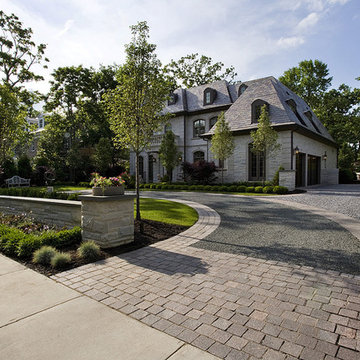
Request Free QuoteThe use of the granite banding and bluestone chips gives the driveway a feeling of a country estate entrance despite being in the suburbs.
Photographs by Linda Oyama Bryan
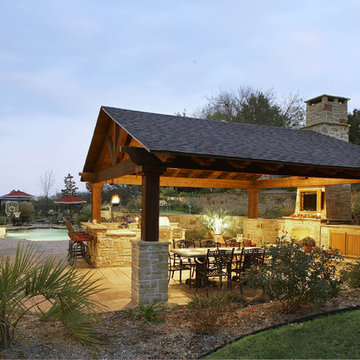
Photography: Ken Vaughn
Idee per un giardino chic esposto in pieno sole dietro casa con pavimentazioni in pietra naturale
Idee per un giardino chic esposto in pieno sole dietro casa con pavimentazioni in pietra naturale
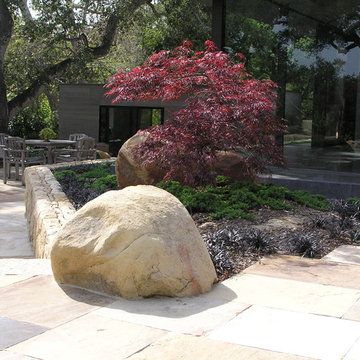
Immagine di un grande giardino minimalista dietro casa con pavimentazioni in pietra naturale e sassi e rocce
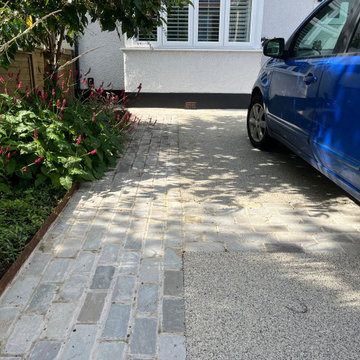
Resin bound gravel driveway, retained by sandstone setts, with a planted border, brick wall and wooden fence
Esempio di un vialetto d'ingresso classico davanti casa con pavimentazioni in pietra naturale e recinzione in legno
Esempio di un vialetto d'ingresso classico davanti casa con pavimentazioni in pietra naturale e recinzione in legno
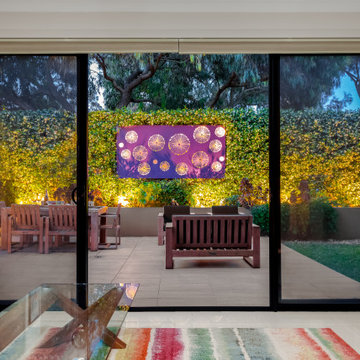
Wantirna - Uncommon metal lightbox colour which appeals to the clients heritage and interests and also creates visual appeal from inside the house. Garden lighting to provide night accents.
For more pics, please refer to the Wantina project album
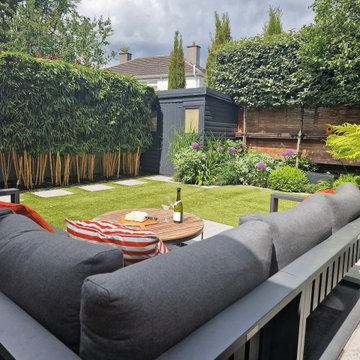
This garden showcases the amazing results you can achieve if you design your kitchen extension and garden together at the same time, especially if you will have large glass sliders looking at into the garden.
This garden’s transformation started as bare bones block-wall & dilapidated fence. Designed for a young family in Cabinteely. The small footprint is tasked with serving multiple roles: from kids play areas to evening entertainment space, storage shed, privacy buffer to the surrounding houses as well as being the aesthetic backdrop to a new glass-wall extension.
Bearing in mind the compact area the privacy screening is selected as slimline evergreen Espaliers along the back wall, effectively blocking out all onlooking windows to the rear. This drastically improves the privacy of not just the garden but also the client’s kitchen & family area. Living with kids through the Irish seasons means that the lawn is not just essential to keep in place for play but to also ensuring it is usable throughout the year. A space like this justifies the use of artificial lawn so come rain, hail or shine the garden is never off limits.
To achieve multiple uses within the garden we have carefully set the size of the terrace. The terrace protrudes into the lawn just enough to feel generous without compromising the overall balance. By keeping the levels of the lawn & terrace flush with one another allows them be treated as one continuous surface.
A limestone border draws the eyeline around the overall perimeter of this compact space. To ensure that the hard landscaping does not dominate we have foliage between each surface, slim flower beds in front of the shed & freestanding pots of luscious evergreens by the floor-to-ceiling windows. This ensures a lush view onto the garden throughout the year.
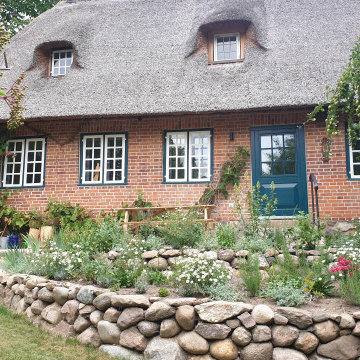
In früheren Zeiten war hier ein Holzdeck angebaut gewesen. Es galt eine Lösung für eine Terrasse und den Übergang in den unteren Garten zu planen und anzulegen.
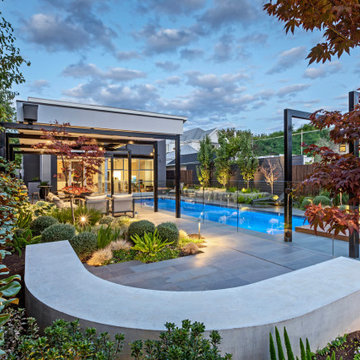
Landscape Construction: Bayon Gardens //
Landscape Design: COS Design //
Photography: Patrick Redmond
Idee per un grande giardino design dietro casa con pavimentazioni in pietra naturale
Idee per un grande giardino design dietro casa con pavimentazioni in pietra naturale
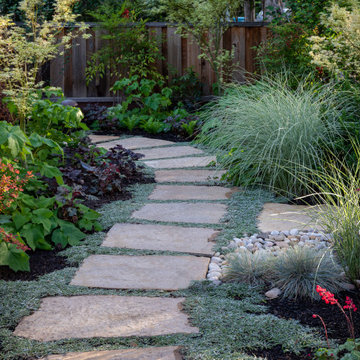
Contrasts of color and texture bring this side yard to life, as a stepping-stone path immersed in silver Dymondia winds through selections of Berberis 'Orange Rocket', Anemone 'September Charm', Miscanthus 'Morning Light', dark purple Heuchera 'Amethyst Mist', and yellow-variegated 'Butterfly' Japanese Maple. A weeping purple 'Garnet' specimen maple may be seen in the foreground. Photo © Jude Parkinson-Morgan.
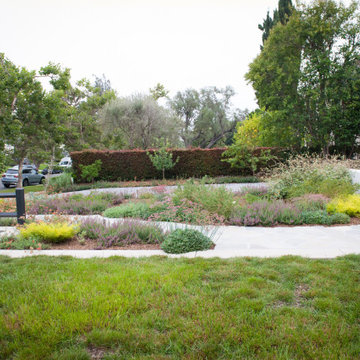
The garden isn't completely lawn-free. It hosts an IdealMow lawn of native Dune Sedge. It thrives with no chemical fertilizers or pesticides and uses only 20 percent of the water required by a turf grass lawn. A "smart" subsurface, hydrozoned drip irrigation system on weather based controllers delivers exactly what the hydrozoned foliage needs, right to its roots. This aids foliage health and eliminates water loss to evaporation.
To keep its lawn-like appearance, the grass needs mowing only a few times a year. If left to grow, it forms true-green waves.
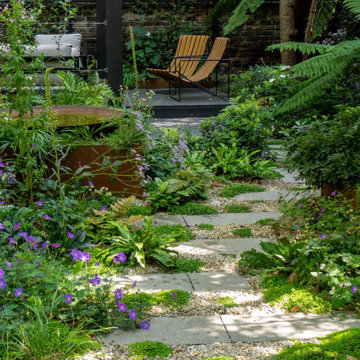
An inner city oasis with enchanting planting using a tapestry of textures, shades of green and architectural forms to evoke the tropics of Australia. Sensations of mystery inspire a reason to journey through the space to a raised deck where the family can enjoy the last of the evening sun.
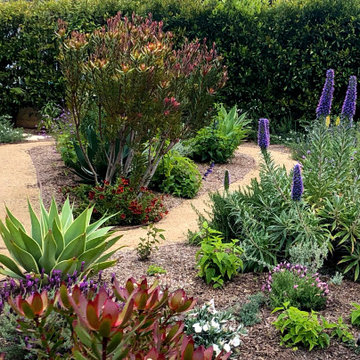
A keyhole path paved with decomposed granite gives structure to the space. Brilliant purple spikes of Pride of Madeira and deep red Conebush punctuate the garden. Architectural rosettes of Foxtail Agave mingle with the softer forms of Verbena, Sage and Lavender. The smooth white walls of the Spanish architecture provide a perfect foil to the controlled exuberance of the vegetation.
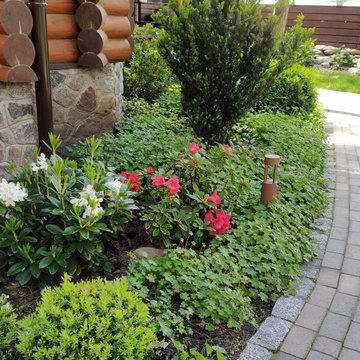
Immagine di un piccolo privacy in giardino scandinavo in ombra dietro casa in primavera con pavimentazioni in pietra naturale e recinzione in pietra
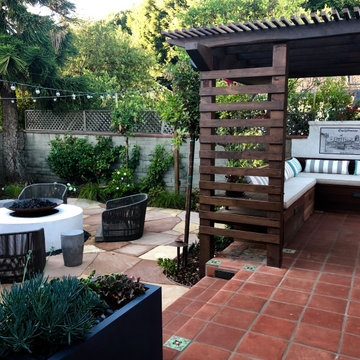
Lounge, daybed, pergola, firepit. Backyard transformed from vacant lot to entertainment central.
Immagine di un giardino eclettico esposto a mezz'ombra di medie dimensioni in primavera con pavimentazioni in pietra naturale
Immagine di un giardino eclettico esposto a mezz'ombra di medie dimensioni in primavera con pavimentazioni in pietra naturale
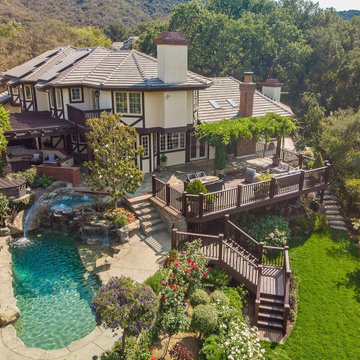
This beautiful property featured beautiful decks, patios, a pool, water fall, sport court and stone planters, but the landscape needed to be expanded, refreshed and revived for sale. Using an eye for beauty and balance, we added beautiful plants, lighting, a new lawn, bark, a fire pit area, screening shrubs for the neighbors, and new plants for the patio planters. It turned out beautiful and was sold at a great price for the sellers.
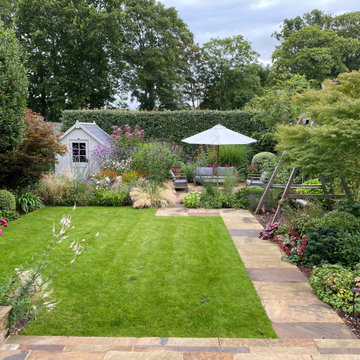
Yorkstone patio surrounded by colourful planting with stylish lounge seating and sunshade in garden with 2 patios, pretty shed, lawn and glorious borders
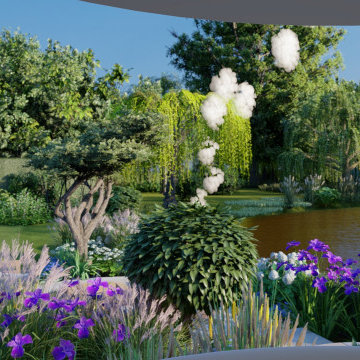
Esempio di un giardino formale chic esposto in pieno sole di medie dimensioni e dietro casa in estate con un focolare e pavimentazioni in pietra naturale

Balinese style water garden including a pond less waterfall and 18’ stream, crossed by a custom made wooden bridge and stone mosaic pathway. 12’ x 16’ Pergola custom built to enjoy the sound of the running water.
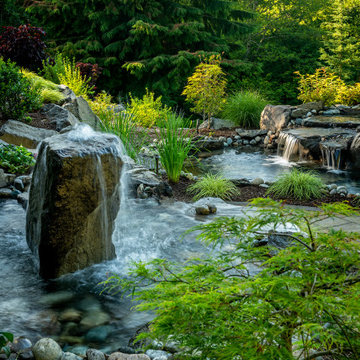
What once was a sloped, roughly terraced, and unusable grassy backyard is now an expansive resort. These clients' outdoor dreams came true with this large paver patio that expands the length of the home, a double water feature focal point and two fire pits.
Giardini con pavimentazioni in pietra naturale - Foto e idee
4