Giardini con graniglia di granito e pavimentazioni in pietra naturale - Foto e idee
Filtra anche per:
Budget
Ordina per:Popolari oggi
1 - 20 di 80.438 foto

Ispirazione per un piccolo giardino design dietro casa con un giardino in vaso e pavimentazioni in pietra naturale

Richard P. Rauso, ASLA
Esempio di un giardino classico esposto in pieno sole di medie dimensioni e dietro casa in estate con fontane e pavimentazioni in pietra naturale
Esempio di un giardino classico esposto in pieno sole di medie dimensioni e dietro casa in estate con fontane e pavimentazioni in pietra naturale

For more photos of this project see:
O'SHEA
Foto di un vialetto tradizionale esposto a mezz'ombra nel cortile laterale in primavera con pavimentazioni in pietra naturale
Foto di un vialetto tradizionale esposto a mezz'ombra nel cortile laterale in primavera con pavimentazioni in pietra naturale

Ispirazione per un giardino xeriscape classico esposto in pieno sole dietro casa e di medie dimensioni in estate con pavimentazioni in pietra naturale e passi giapponesi
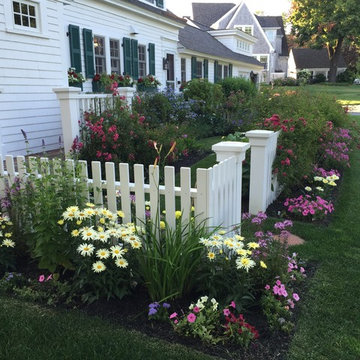
Immagine di un giardino formale chic in ombra di medie dimensioni e davanti casa con un giardino in vaso e pavimentazioni in pietra naturale

Patterned bluestone, board-on-board concrete and seasonal containers establish strength of line in the front landscape design. Plants are subordinate components of the design and just emerging from their winter dormancy.
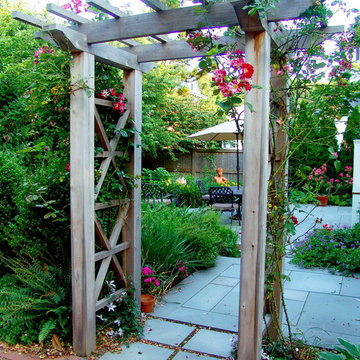
A lovely cedar arbor allows the climbing roses to frame the garden entrance.
Idee per un piccolo giardino formale classico esposto a mezz'ombra dietro casa in estate con un ingresso o sentiero e pavimentazioni in pietra naturale
Idee per un piccolo giardino formale classico esposto a mezz'ombra dietro casa in estate con un ingresso o sentiero e pavimentazioni in pietra naturale
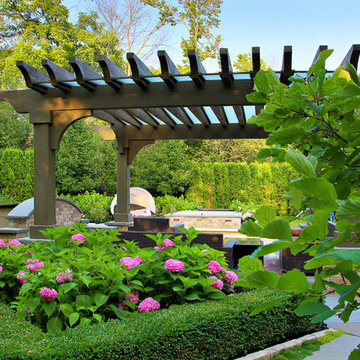
Gardens, Swimming Pool, Pergola Lounge, Outdoor Kitchen and Entire Property Designed and Constructed by Arrow. ---Marco Romani, RLA. Landscape Architect
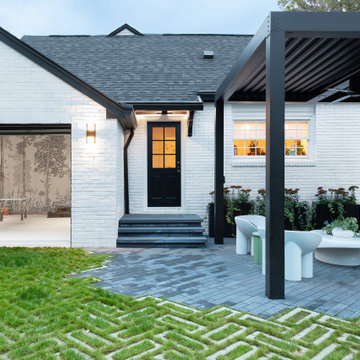
Modern Landscape Design, Indianapolis, Butler-Tarkington Neighborhood - Hara Design LLC (designer) - Christopher Short, Derek Mills, Paul Reynolds, Architects, HAUS Architecture + WERK | Building Modern - Construction Managers - Architect Custom Builders
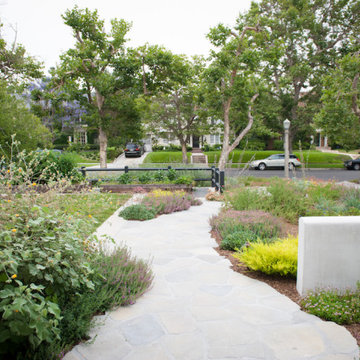
Even deep in winter, the Matloff's exit the front door to a garden filled with blooms, texture, and vivacious color. The Indian Mallow to the left blooms with stunning sprays of yellow flowers most of the year.
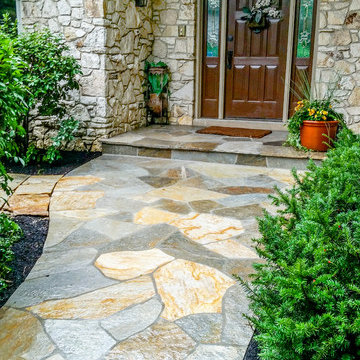
Esempio di un grande giardino tradizionale davanti casa con un ingresso o sentiero e pavimentazioni in pietra naturale
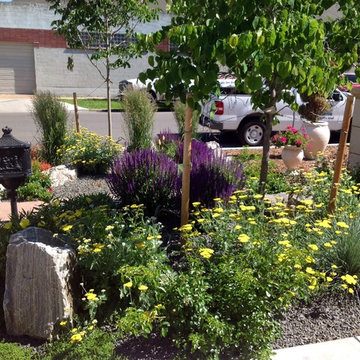
Sustainable Urban Denver Colorado front yard transformation 1 year after landscape re-design.
Immagine di un piccolo giardino xeriscape american style davanti casa con graniglia di granito
Immagine di un piccolo giardino xeriscape american style davanti casa con graniglia di granito

Japanese Garden with Hot Springs outdoor soaking tub. Landscape Design by Chad Guinn. Photo Roger Wade Photography
The Rocky Regions best and boldest example of Western - Mountain - Asian fusion. Featured in Architectural Digest May 2010
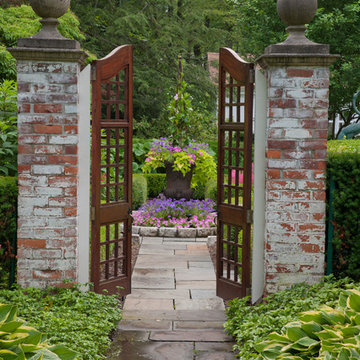
Photo by George Dzahristos
Esempio di un giardino tradizionale esposto in pieno sole con pavimentazioni in pietra naturale e un ingresso o sentiero
Esempio di un giardino tradizionale esposto in pieno sole con pavimentazioni in pietra naturale e un ingresso o sentiero
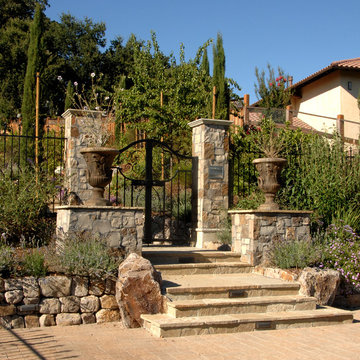
The Italian Fam House was created to look and feel like a vintage structure found in the middle of the Italian country side. the villa was designed with a private bridge over a seasonal creek and automatic gates were designed at the base of a small slope so the visitor could appreciate the architecture as the gates open. A natural stone walk way leads to the front door which has a latch door handle only ( non locking) with 350 year old oak front door. Privacy trees and landscape we’re designed on the perimeter of the property to allow the client to enjoy the grounds in complete privacy and enhancing the illusion of the farm house.
The client wanted to keep the vintage look but have some contemporary features in the garden, a artist studio with pool changing room and shower was designed into the hillside to provide a passive solar efficient structure. The patio was designed with rough cut natural stone and accents of Italian marble. the spa was raised 18″ and utilizes a vanishing edge detail which spills into the vanishing edge pool. Both water details are equipped with LED lighting and are integrated into the home automation. A walking path was designed to a lower lawn area adjacent to the creek , the lawn is designed for family picnics , volleyball games and other summer activities nestled under the oaks and cooler temperature by the creek. Screening and privacy were a important element in this design. Mature Box size shrub and mature tree’s were imported from across northern California and craned into the project.
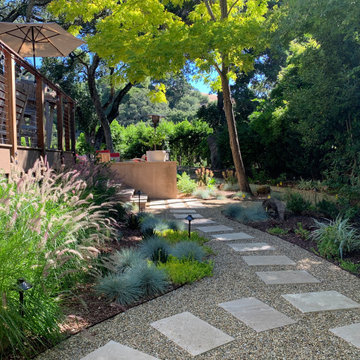
APLD 2021 Silver Award Winning Landscape Design. An expansive back yard landscape with several mature oak trees and a stunning Golden Locust tree has been transformed into a welcoming outdoor retreat. The renovations include a wraparound deck, an expansive travertine natural stone patio, stairways and pathways along with concrete retaining walls and column accents with dramatic planters. The pathways meander throughout the landscape... some with travertine stepping stones and gravel and those below the majestic oaks left natural with fallen leaves. Raised vegetable beds and fruit trees occupy some of the sunniest areas of the landscape. A variety of low-water and low-maintenance plants for both sunny and shady areas include several succulents, grasses, CA natives and other site-appropriate Mediterranean plants complimented by a variety of boulders. Dramatic white pots provide architectural accents, filled with succulents and citrus trees. Design, Photos, Drawings © Eileen Kelly, Dig Your Garden Landscape Design
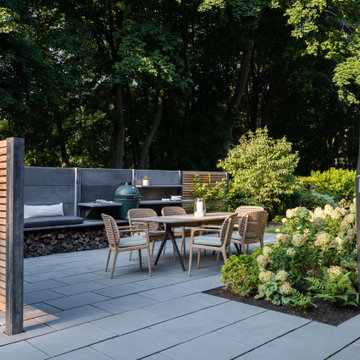
We designed this lovely, private dining area with custom wood-slat screens and a concrete kitchen complete with seating, grilling, counters and wood storage.

Jo Fenton
Idee per un piccolo vialetto d'ingresso tradizionale esposto in pieno sole davanti casa in estate con un ingresso o sentiero e pavimentazioni in pietra naturale
Idee per un piccolo vialetto d'ingresso tradizionale esposto in pieno sole davanti casa in estate con un ingresso o sentiero e pavimentazioni in pietra naturale
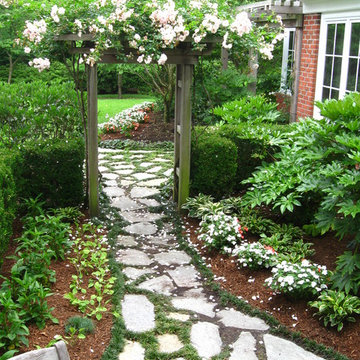
Raymond Bray
Esempio di un grande giardino chic esposto a mezz'ombra dietro casa in estate con un ingresso o sentiero e pavimentazioni in pietra naturale
Esempio di un grande giardino chic esposto a mezz'ombra dietro casa in estate con un ingresso o sentiero e pavimentazioni in pietra naturale
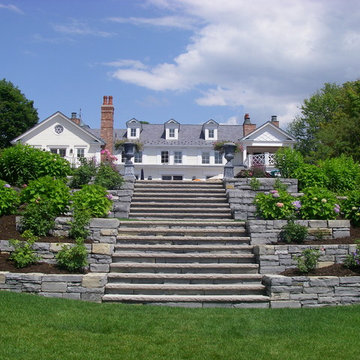
Ispirazione per un ampio giardino tradizionale in estate con un pendio, una collina o una riva, pavimentazioni in pietra naturale e scale
Giardini con graniglia di granito e pavimentazioni in pietra naturale - Foto e idee
1