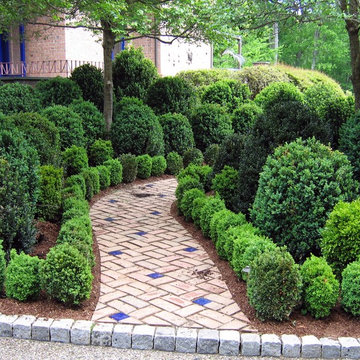Giardini con pavimentazioni in mattoni - Foto e idee
Filtra anche per:
Budget
Ordina per:Popolari oggi
81 - 100 di 20.345 foto
1 di 2
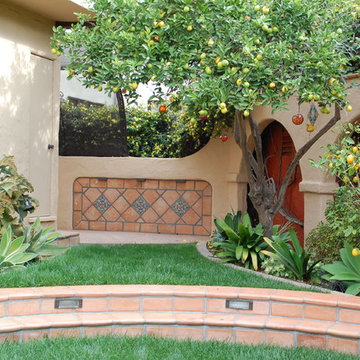
Mexican Pavers Stair Treads in Corona line, are available at Villa and Mission Imports.
Sealer as well.
Ispirazione per un grande giardino formale mediterraneo esposto a mezz'ombra dietro casa in primavera con un focolare e pavimentazioni in mattoni
Ispirazione per un grande giardino formale mediterraneo esposto a mezz'ombra dietro casa in primavera con un focolare e pavimentazioni in mattoni
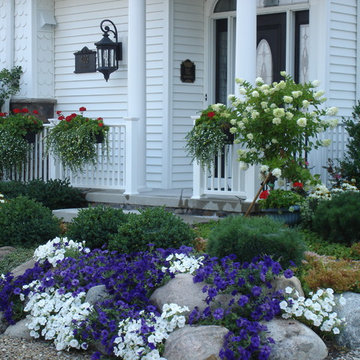
Wave petunias spill over stone retainingon this frontyard landscape.
Esempio di un campo sportivo esterno tradizionale esposto a mezz'ombra di medie dimensioni e davanti casa in inverno con pavimentazioni in mattoni
Esempio di un campo sportivo esterno tradizionale esposto a mezz'ombra di medie dimensioni e davanti casa in inverno con pavimentazioni in mattoni
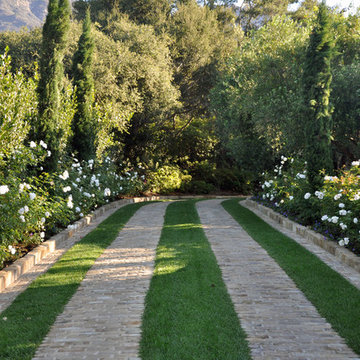
Idee per un ampio vialetto d'ingresso mediterraneo davanti casa con pavimentazioni in mattoni
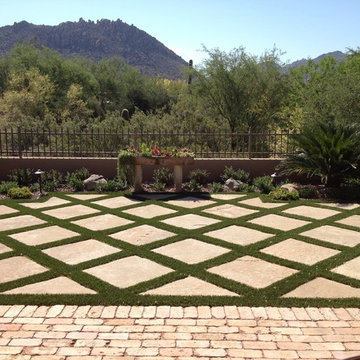
Pascale Sucato
Foto di un giardino formale mediterraneo di medie dimensioni e dietro casa con pavimentazioni in mattoni
Foto di un giardino formale mediterraneo di medie dimensioni e dietro casa con pavimentazioni in mattoni
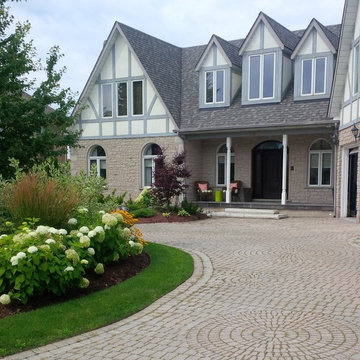
Ispirazione per un grande vialetto d'ingresso tradizionale esposto in pieno sole davanti casa in estate con pavimentazioni in mattoni
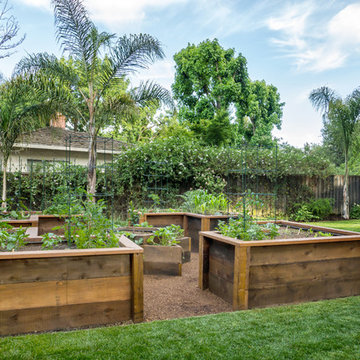
Taking advantage of the sunniest space in the garden, this veggie garden is designed to make growing your own vegetables as easy as possible. In a space 19' x 19' square, these 30" high beds made of redwood are large enough to grow food for a family of 4...or more.
Photo Credit: Mark Pinkerton
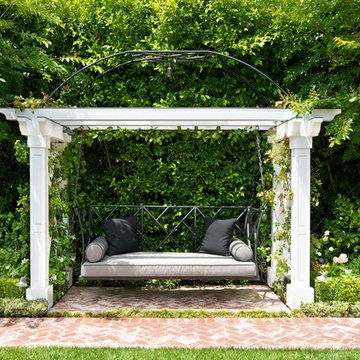
Michael Kelley Photography / mpkelley.com
Ispirazione per un giardino classico dietro casa con pavimentazioni in mattoni
Ispirazione per un giardino classico dietro casa con pavimentazioni in mattoni
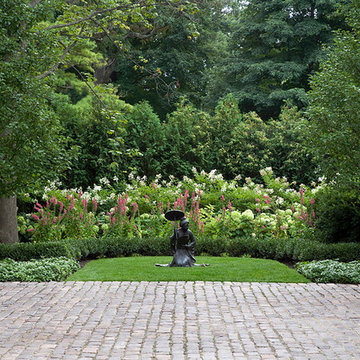
Photography by Linda Oyama Bryan
Esempio di un vialetto d'ingresso tradizionale esposto in pieno sole di medie dimensioni e davanti casa con un ingresso o sentiero e pavimentazioni in mattoni
Esempio di un vialetto d'ingresso tradizionale esposto in pieno sole di medie dimensioni e davanti casa con un ingresso o sentiero e pavimentazioni in mattoni
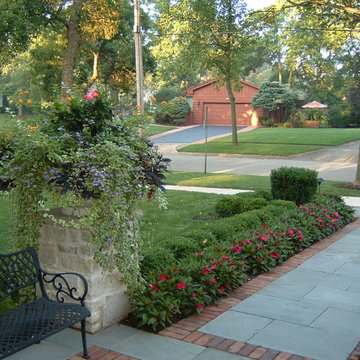
Foto di un grande vialetto d'ingresso chic davanti casa con un ingresso o sentiero e pavimentazioni in mattoni
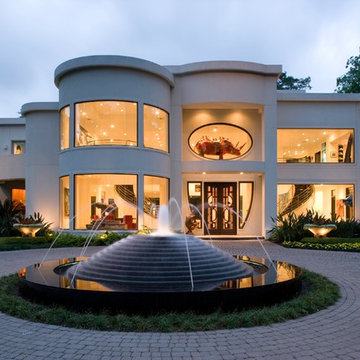
A Memorial-area art collector residing in a chic modern home wanted his house to be more visible from the street. His yard was full of trees, and he asked us to consider removing them and developing a more modern landscape design that would fully complement the exterior of his home. He was a personal friend of ours as well, and he understood that our policy is to preserve as many trees as possible whenever we undertake a project. However, we decided to make an exception in his case for two reasons. For one thing, he was a very close friend to many people in our company. Secondly, large trees simply would not work with a landscape reflective of the modern architecture that his house featured.
The house had been built as story structure that was formed around a blend of unique curves and angles very reminiscent of the geometric patterns common in modern sculpture and art. The windows had been built deliberately large, so that visitors driving up to the house could have a lighted glimpse into the interior, where many sculptures and works of modern art were showcased. The entire residence, in fact, was meant to showcase the eclectic diversity of his artistic tastes, and provide a glimpse at the elegant contents within the home.
He asked us to create more modern look to the landscape that would complement the residence with patterns in vegetation, ornamentation, and a new lighted water fountain that would act like a mirror-image of the home. He also wanted us to sculpt the features we created in such a way as to center the eye of the viewer and draw it up and over the landscape to focus on the house itself.
The challenge was to develop a truly sophisticated modern landscaping design that would compliment, but in no way overpower the façade of the home. In order to do this, we had to focus very carefully on the geometric appearance of the planting areas first. Since the vegetation would be surrounding a very large, circular stone drive, we took advantage of the contours and created a sense of flowing perspective. We were then very careful to plant vegetation that could be maintained at a very low growth height. This was to prevent vegetation from behaving like the previous trees which had blocked the view of the house. Small hedges, ferns, and flowers were planted in winding rows that followed the course of the circular stone driveway that surrounded the fountain.
We then centered this new modern landscape plan with a very sophisticated contemporary fountain. We chose a circular shape for the fountain both to center the eye and to work as a compliment to the curved elements in the home’s exterior design. We selected black granite as the building material, partly because granite speaks to the monumental, and partly because it is a very common material for modern architecture and outdoor contemporary sculpture. We placed the fountain in the very center of the driveway as well, which had the effect of making the entire landscape appear to converge toward the middle of the home’s façade. To add a sense of eclectic refinement to the fountain, we then polished the granite so that anyone driving or walking up to the fountain would see a reflection of the home in the base. To maintain consistency of the circular shape, we radius cut all of the coping around the fountain was all radius cut from polished limestone. The lighter color of the limestone created an archetypal contrast of light and darkness, further contributing to the modern theme of the landscape design, and providing a surface for illumination so the fountain would remain an established keynote on the landscape during the night.
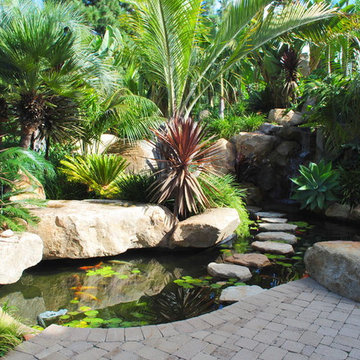
Esempio di un laghetto da giardino contemporaneo con pavimentazioni in mattoni
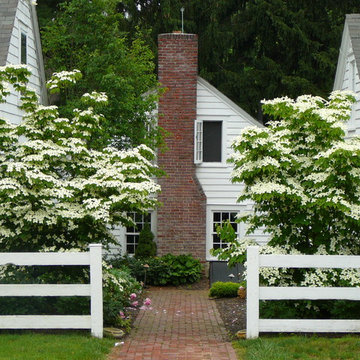
Ispirazione per un giardino formale chic esposto a mezz'ombra di medie dimensioni e davanti casa in estate con pavimentazioni in mattoni
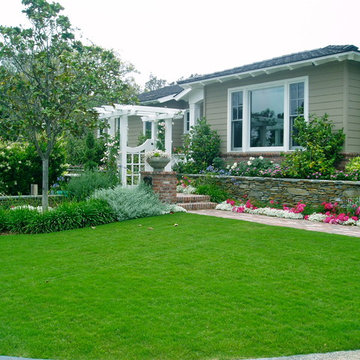
Rancho Santa Fe landscape cottage traditional ranch house..with used brick, sydney peak flagstone ledgerstone and professionally installed and designed by Rob Hill, landscape architect - Hill's Landscapes- the design build company.
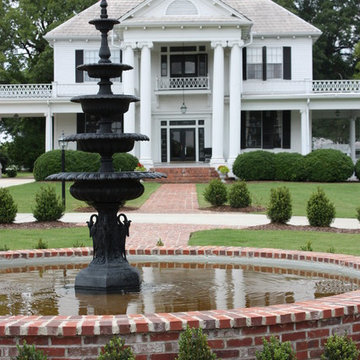
Brick entry water feature in front of 1847 Classical Revival home. Photo by: Tyler Robinson
Idee per un giardino formale chic esposto in pieno sole dietro casa con fontane e pavimentazioni in mattoni
Idee per un giardino formale chic esposto in pieno sole dietro casa con fontane e pavimentazioni in mattoni
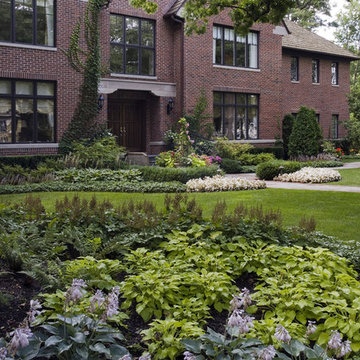
Request Free Quote
Front Yard Perennial Plant Garden, Front Yard Landscaping Ideas.
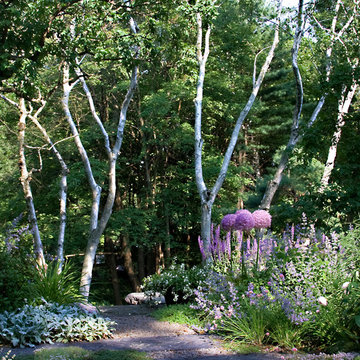
The master plan for this south-facing woodland property celebrates dramatic topography, muscular canopy trees, remnant fieldstone walls, and native stone outcroppings. Sound vegetation management principles guide each phase of installation, and the true character of the woodland is revealed. Stone walls form terraces that traverse native topography, and a meticulously crafted stone staircase provides casual passage to a gently sloping lawn knoll carved from the existing hillside. Lush perennial borders and native plant stands create edges and thresholds, and a crisp palette of traditional and contemporary materials merge––building upon the surrounding topography and site geology.
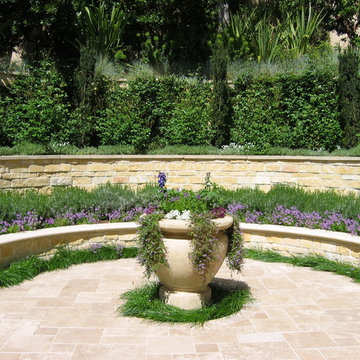
A formal courtyard with limestone walls
Esempio di un grande giardino mediterraneo esposto in pieno sole in cortile con un muro di contenimento e pavimentazioni in mattoni
Esempio di un grande giardino mediterraneo esposto in pieno sole in cortile con un muro di contenimento e pavimentazioni in mattoni
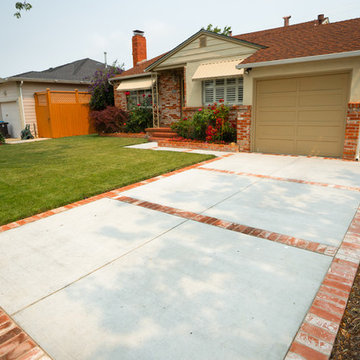
This Client needed to redo there driveway but didnt want to change the look of there house. Our team was able to find matching brick to the original house to create this captivation concrete and brick design.
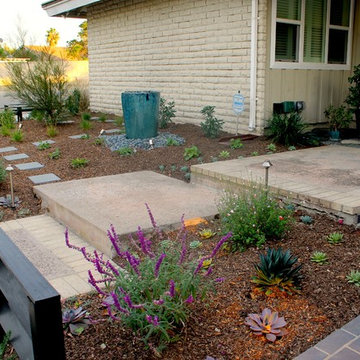
This client's house is located on a busy corner, so she wanted a 'different' fence. The fence is a zig-zag pattern in black. The stepping stones are are keep the angular design of the house. These are new plantings of salvia, agave, and various echeverias.
Giardini con pavimentazioni in mattoni - Foto e idee
5
