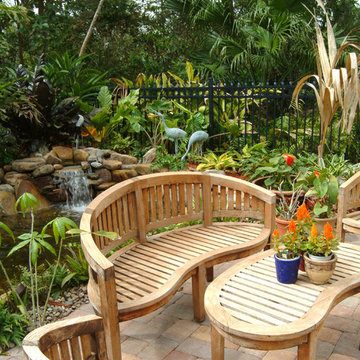Giardini eclettici con pavimentazioni in mattoni - Foto e idee
Filtra anche per:
Budget
Ordina per:Popolari oggi
1 - 20 di 357 foto
1 di 3
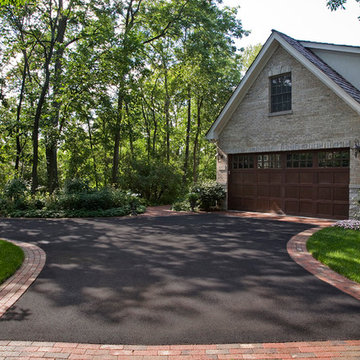
Photo by Linda Oyama Bryan
Idee per un vialetto d'ingresso boho chic in ombra di medie dimensioni e in cortile in primavera con pavimentazioni in mattoni
Idee per un vialetto d'ingresso boho chic in ombra di medie dimensioni e in cortile in primavera con pavimentazioni in mattoni
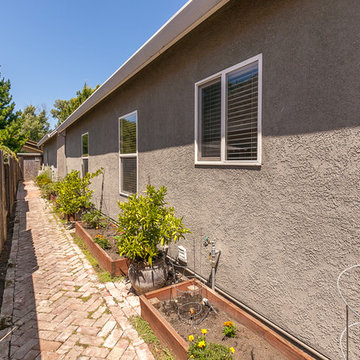
Side yard garden with raised vegetable beds, potted citrus and reclaimed brick pathway in a herringbone pattern. creeping thyme ground cover.
Esempio di un piccolo orto in giardino boho chic esposto in pieno sole nel cortile laterale in estate con pavimentazioni in mattoni
Esempio di un piccolo orto in giardino boho chic esposto in pieno sole nel cortile laterale in estate con pavimentazioni in mattoni
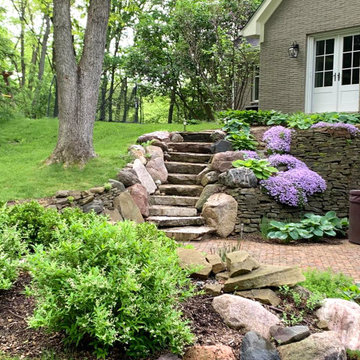
Backyard patio area now getting established
Idee per un orto rialzato eclettico esposto a mezz'ombra dietro casa in primavera con pavimentazioni in mattoni
Idee per un orto rialzato eclettico esposto a mezz'ombra dietro casa in primavera con pavimentazioni in mattoni
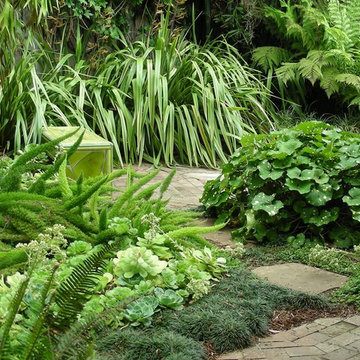
A quiet, meditative space on a tree-covered, west facing side yard. The dominant planting motif is semi-tropical foliage emphasizing chartreuse and light green leaves in varying textures and forms.
Photo: Billy Goodnick
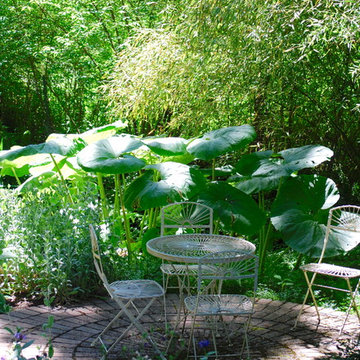
Bainbridge Island Garden | photo: Lore Patterson
Immagine di un giardino formale eclettico in ombra di medie dimensioni e dietro casa in estate con pavimentazioni in mattoni
Immagine di un giardino formale eclettico in ombra di medie dimensioni e dietro casa in estate con pavimentazioni in mattoni
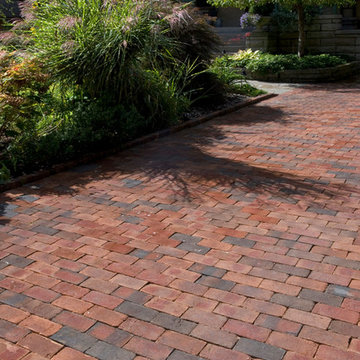
All photos by Linda Oyama Bryan. Home restoration by Von Dreele-Freerksen Construction
Esempio di un vialetto d'ingresso bohémian di medie dimensioni e davanti casa con pavimentazioni in mattoni
Esempio di un vialetto d'ingresso bohémian di medie dimensioni e davanti casa con pavimentazioni in mattoni
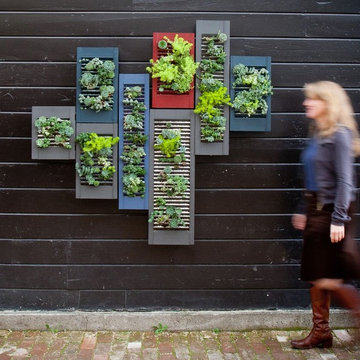
Photos by Sophie de Lignerolles
Esempio di un giardino eclettico con pavimentazioni in mattoni
Esempio di un giardino eclettico con pavimentazioni in mattoni
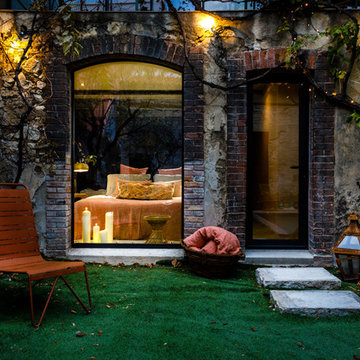
Stephane Candé
Ispirazione per un piccolo laghetto da giardino eclettico esposto in pieno sole dietro casa con pavimentazioni in mattoni
Ispirazione per un piccolo laghetto da giardino eclettico esposto in pieno sole dietro casa con pavimentazioni in mattoni
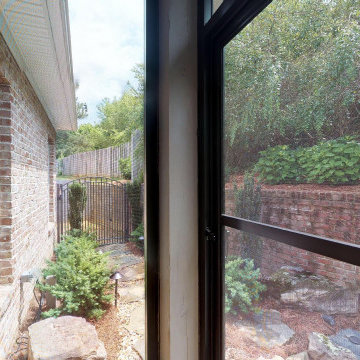
The micro backyard was transformed into a gorgeous landscaped/lighted walkway to a fenced dog run.
Ispirazione per un piccolo giardino boho chic esposto a mezz'ombra dietro casa in autunno con pavimentazioni in mattoni
Ispirazione per un piccolo giardino boho chic esposto a mezz'ombra dietro casa in autunno con pavimentazioni in mattoni
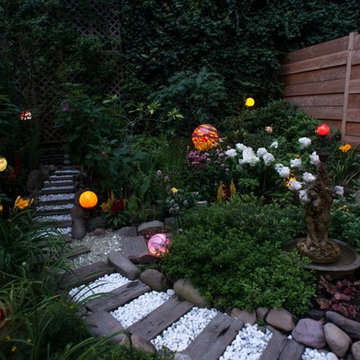
Adam Bell
Esempio di un giardino formale bohémian esposto a mezz'ombra di medie dimensioni e dietro casa in estate con un ingresso o sentiero e pavimentazioni in mattoni
Esempio di un giardino formale bohémian esposto a mezz'ombra di medie dimensioni e dietro casa in estate con un ingresso o sentiero e pavimentazioni in mattoni
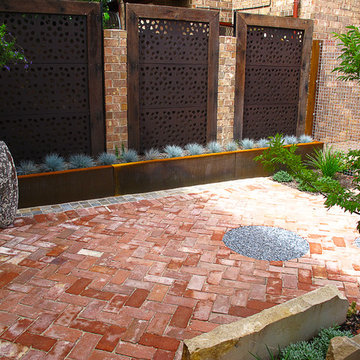
Corten steel retaining wall and Outdeco screens framed with recycled hardwood
Idee per un piccolo giardino formale bohémian dietro casa con pavimentazioni in mattoni
Idee per un piccolo giardino formale bohémian dietro casa con pavimentazioni in mattoni
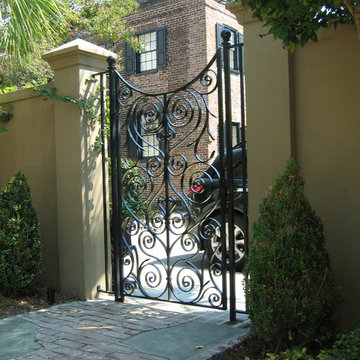
Dieter
Immagine di un piccolo giardino formale bohémian esposto in pieno sole davanti casa in estate con un ingresso o sentiero e pavimentazioni in mattoni
Immagine di un piccolo giardino formale bohémian esposto in pieno sole davanti casa in estate con un ingresso o sentiero e pavimentazioni in mattoni
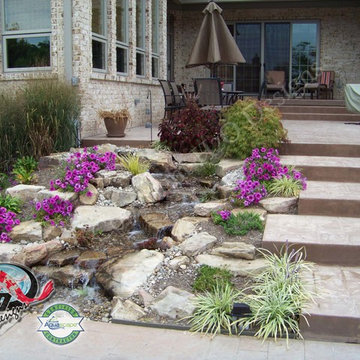
Pondless Waterfalls allow you to enjoy the sight and sound of running water without the maintenance of a pond. The waterfall is undoubtedly the most beautiful and favored feature in a water garden. The Pondless Waterfall has made many Kentucky water-lovers who were previously unable to indulge in the sweet sounds of falling water, very happy. It’s a great alternative for those who are trying to get their feet wet, or looking to fit a little bit of paradise into their own backyard. If space is lacking in your yard or you have safety concerns with a pond, then a Pondless Waterfall is perfect you!
If you live in Kentucky (KY) Contact us to get started with your Pondless Waterfall design.
Photos By H2O Designs Inc.
Lexington Kentucky
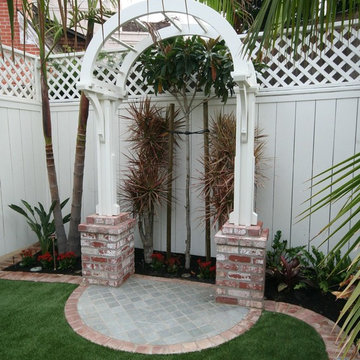
Accent trellis
Photo- Torrey Pines Landscape Co., Inc
Immagine di un giardino bohémian di medie dimensioni e dietro casa con pavimentazioni in mattoni
Immagine di un giardino bohémian di medie dimensioni e dietro casa con pavimentazioni in mattoni
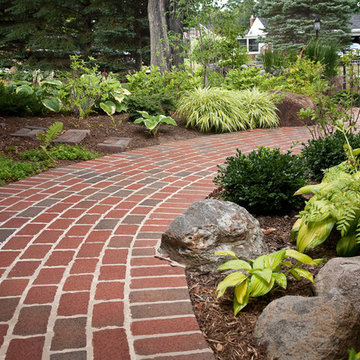
Looking through a shade garden, the brick walk curves from the front door to the driveway.
Westhauser Photography
Idee per un giardino bohémian esposto a mezz'ombra di medie dimensioni e davanti casa in estate con pavimentazioni in mattoni e un ingresso o sentiero
Idee per un giardino bohémian esposto a mezz'ombra di medie dimensioni e davanti casa in estate con pavimentazioni in mattoni e un ingresso o sentiero
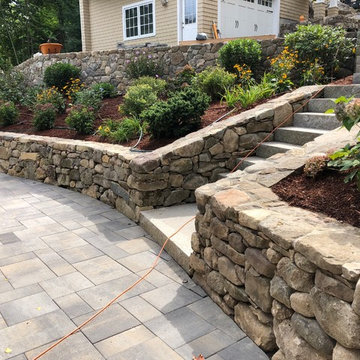
lakeshore home has terraced rock walls and a fireplace with wood boxes on each side.
Immagine di un grande giardino xeriscape bohémian esposto in pieno sole in estate con un caminetto, un pendio, una collina o una riva e pavimentazioni in mattoni
Immagine di un grande giardino xeriscape bohémian esposto in pieno sole in estate con un caminetto, un pendio, una collina o una riva e pavimentazioni in mattoni
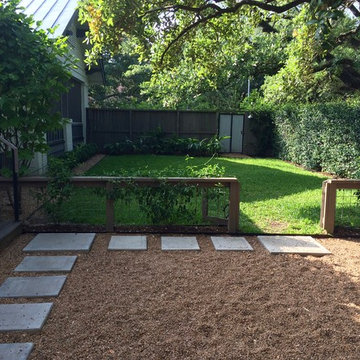
Ispirazione per un grande giardino eclettico esposto in pieno sole dietro casa con un ingresso o sentiero e pavimentazioni in mattoni
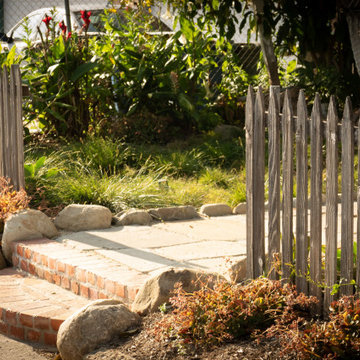
This very social couple were tying the knot and looking to create a space to host their friends and community, while also adding much needed living space to their 900 square foot cottage. The couple had a strong emphasis on growing edible and medicinal plants. With many friends from a community garden project they were involved in and years of learning about permaculture, they wanted to incorporate many of the elements that the permaculture movement advocates for.
We came up with a California native and edible garden that incorporates three composting systems, a gray water system, rain water harvesting, a cob pizza oven, and outdoor kitchen. A majority of the materials incorporated into the hardscape were found on site or salvaged within 20-mile of the property. The garden also had amenities like an outhouse and shower for guests they would put up in the converted garage.
Coming into this project there was and An old clawfoot bathtub on site was used as a worm composting bin, and for no other reason than the cuteness factor, the bath tub composter had to stay. Added to that was a compost tumbler, and last but not least we erected an outhouse with a composting toilet system (The Nature's Head Composting Toilet).
We developed a gray water system incorporating the water that came out of the washing machine and from the outdoor shower to help water bananas, gingers, and canailles. All the down spouts coming off the roof were sent into depressions in the front yard. The depressions were planted with carex grass, which can withstand, and even thrive on, submersion in water that rain events bring to the swaled-out area. Aesthetically, carex reads as a lawn space in keeping with the cottage feeling of the home.
As with any full-fledged permaculture garden, an element of natural building needed to be incorporated. So, the heart and hearth of the garden is a cob pizza oven going into an outdoor kitchen with a built-in bench. Cob is a natural building technique that involves sculpting a mixture of sand, soil, and straw around an internal structure. In this case, the internal structure is comprised of an old built-in brick incinerator, and rubble collected on site.
Besides using the collected rubble as a base for the cob structure, other salvaged elements comprise major features of the project: the front fence was reconstructed from the preexisting fence; a majority of the stone edging was created by stones found while clearing the landscape in preparation for construction; the arbor was constructed from old wash line poles found on site; broken bricks pulled from another project were mixed with concrete and cast into vegetable beds, creating durable insulated planters while reducing the amount of concrete used ( and they also just have a unique effect); pathways and patio areas were laid using concrete broken out of the driveway and previous pathways. (When a little more broken concrete was needed, we busted out an old pad at another project a few blocks away.)
Far from a perfectly polished garden, this landscape now serves as a lush and inviting space for my clients, their friends and family to gather and enjoy each other’s company. Days after construction was finished the couple hosted their wedding reception in the garden—everyone danced, drank and celebrated, christening the garden and the union!
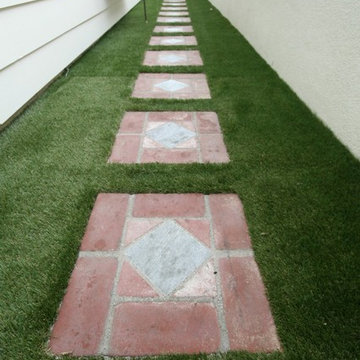
Custom stepping path on synthetic turf with copper lighting fixtures.
Photo- Torrey Pines Landscape Co., Inc
Foto di un giardino eclettico di medie dimensioni e nel cortile laterale con pavimentazioni in mattoni
Foto di un giardino eclettico di medie dimensioni e nel cortile laterale con pavimentazioni in mattoni
Giardini eclettici con pavimentazioni in mattoni - Foto e idee
1
