Giardini con pavimentazioni in mattoni - Foto e idee
Filtra anche per:
Budget
Ordina per:Popolari oggi
141 - 160 di 20.346 foto
1 di 2
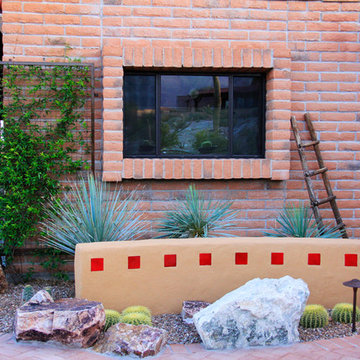
A pony wall creates a resting place for the eye upon entering the courtyard, pulling visitors into the space and towards the front door. Color was particularly important to the homeowner and this was brought into the space through tile highlights and (further into the yard) bold paint colors. Previously the utilities blaringly greeted visitors on the lift side of the image, but are now tastefully screened with these custom trellises that are hinged for complete access if needed.
Photos by Meagan Hancock
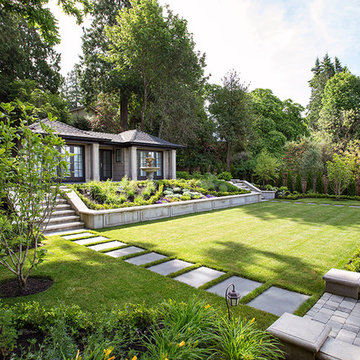
Complete new landscape Installation and weekly maintenance have made this a stand out property. A traditional design on a very large estate with custom installation. Images by Provoke! Studios
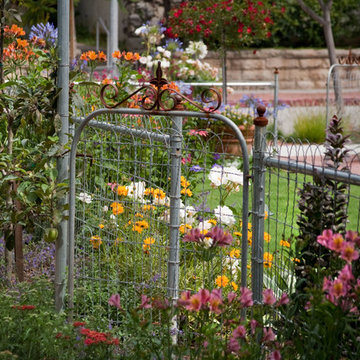
*Sustainable Sites Gold Rated Project
Idee per un giardino tradizionale esposto in pieno sole di medie dimensioni e davanti casa con pavimentazioni in mattoni e fontane
Idee per un giardino tradizionale esposto in pieno sole di medie dimensioni e davanti casa con pavimentazioni in mattoni e fontane
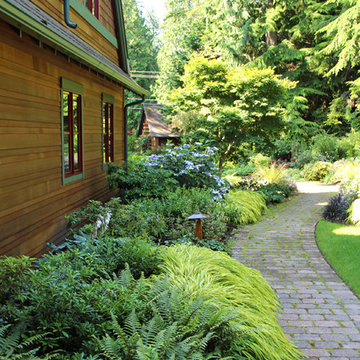
Bliss Garden Design
Immagine di un giardino design in ombra nel cortile laterale con pavimentazioni in mattoni
Immagine di un giardino design in ombra nel cortile laterale con pavimentazioni in mattoni
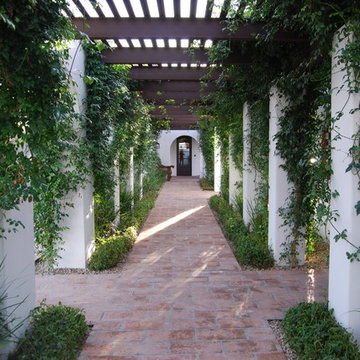
A long steel trellised arcade links the various buildings on this estate.
Idee per un giardino mediterraneo con pavimentazioni in mattoni
Idee per un giardino mediterraneo con pavimentazioni in mattoni
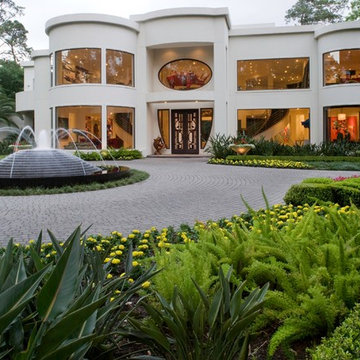
A Memorial-area art collector residing in a chic modern home wanted his house to be more visible from the street. His yard was full of trees, and he asked us to consider removing them and developing a more modern landscape design that would fully complement the exterior of his home. He was a personal friend of ours as well, and he understood that our policy is to preserve as many trees as possible whenever we undertake a project. However, we decided to make an exception in his case for two reasons. For one thing, he was a very close friend to many people in our company. Secondly, large trees simply would not work with a landscape reflective of the modern architecture that his house featured.
The house had been built as story structure that was formed around a blend of unique curves and angles very reminiscent of the geometric patterns common in modern sculpture and art. The windows had been built deliberately large, so that visitors driving up to the house could have a lighted glimpse into the interior, where many sculptures and works of modern art were showcased. The entire residence, in fact, was meant to showcase the eclectic diversity of his artistic tastes, and provide a glimpse at the elegant contents within the home.
He asked us to create more modern look to the landscape that would complement the residence with patterns in vegetation, ornamentation, and a new lighted water fountain that would act like a mirror-image of the home. He also wanted us to sculpt the features we created in such a way as to center the eye of the viewer and draw it up and over the landscape to focus on the house itself.
The challenge was to develop a truly sophisticated modern landscaping design that would compliment, but in no way overpower the façade of the home. In order to do this, we had to focus very carefully on the geometric appearance of the planting areas first. Since the vegetation would be surrounding a very large, circular stone drive, we took advantage of the contours and created a sense of flowing perspective. We were then very careful to plant vegetation that could be maintained at a very low growth height. This was to prevent vegetation from behaving like the previous trees which had blocked the view of the house. Small hedges, ferns, and flowers were planted in winding rows that followed the course of the circular stone driveway that surrounded the fountain.
We then centered this new modern landscape plan with a very sophisticated contemporary fountain. We chose a circular shape for the fountain both to center the eye and to work as a compliment to the curved elements in the home’s exterior design. We selected black granite as the building material, partly because granite speaks to the monumental, and partly because it is a very common material for modern architecture and outdoor contemporary sculpture. We placed the fountain in the very center of the driveway as well, which had the effect of making the entire landscape appear to converge toward the middle of the home’s façade. To add a sense of eclectic refinement to the fountain, we then polished the granite so that anyone driving or walking up to the fountain would see a reflection of the home in the base. To maintain consistency of the circular shape, we radius cut all of the coping around the fountain was all radius cut from polished limestone. The lighter color of the limestone created an archetypal contrast of light and darkness, further contributing to the modern theme of the landscape design, and providing a surface for illumination so the fountain would remain an established keynote on the landscape during the night.
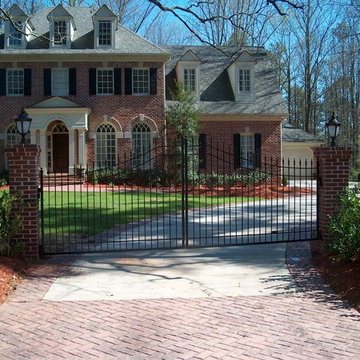
ARNOLD Masonry and Landscape
Esempio di un grande vialetto d'ingresso tradizionale esposto a mezz'ombra davanti casa con pavimentazioni in mattoni
Esempio di un grande vialetto d'ingresso tradizionale esposto a mezz'ombra davanti casa con pavimentazioni in mattoni
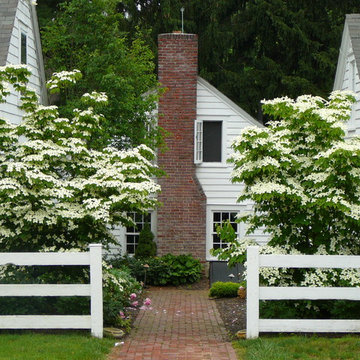
Ispirazione per un giardino formale chic esposto a mezz'ombra di medie dimensioni e davanti casa in estate con pavimentazioni in mattoni
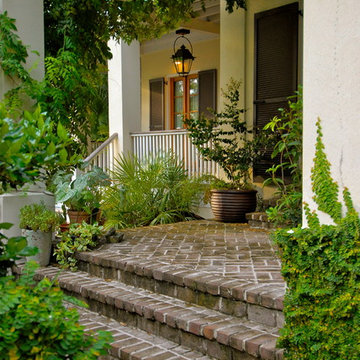
East Haven
WaterMark Coastal Homes
Beaufort County Premiere Home Builder
Location: 8 Market #2
Beaufort, SC 29906
Idee per un giardino tropicale davanti casa con un giardino in vaso e pavimentazioni in mattoni
Idee per un giardino tropicale davanti casa con un giardino in vaso e pavimentazioni in mattoni
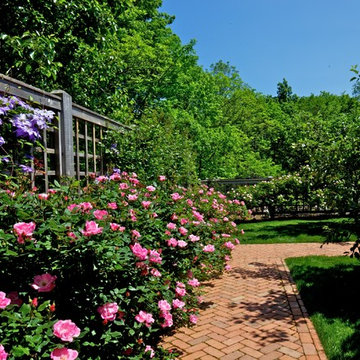
The brick herringbone walkway guides a visitor through the dwarf fruit trees in the orchard. A fence keeps the deer out which is bordered by everblooming shrub roses. Clematis climbs the fence bringing complimentary colors to the palate for the roses.
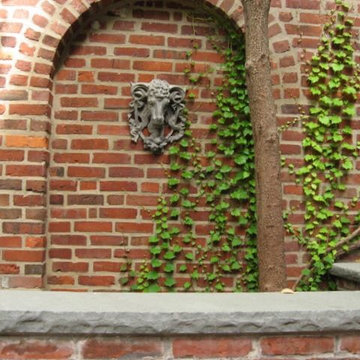
Photography by Natalie DeNormandie, SegoDesign.
Ispirazione per un piccolo giardino chic in cortile con pavimentazioni in mattoni
Ispirazione per un piccolo giardino chic in cortile con pavimentazioni in mattoni
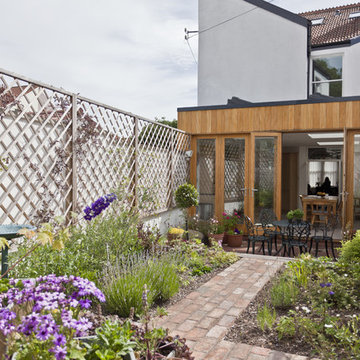
Willima Goddard Photography
Idee per un piccolo giardino design dietro casa con pavimentazioni in mattoni
Idee per un piccolo giardino design dietro casa con pavimentazioni in mattoni
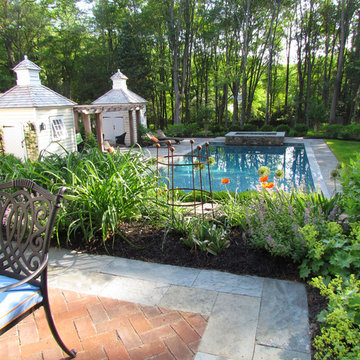
Classic Designs often work the best for a traditional style home set on a rural estate in Princeton NJ. For the dinning terrace a bluestone patio was installed with a brick inlayed rug. Plantings beds filled with perennials and flowering shrubs surround the patio and lead you down to the swimming pool. Built at existing grade to meet DEP regulations the swimming pool is the centerpiece of the back yard. The walls were installed with Pennsylvania Fieldstone and the pool patio is Blue/ Grey Sandstone.
The project was collaboration between Harmony Design Group and Ronni Hock Garden & Landscape.
Ronni Hock is also responsible for the photographs.
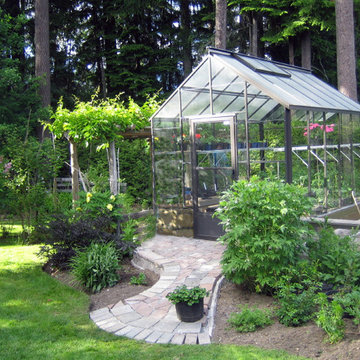
Foto di un piccolo giardino formale tradizionale esposto a mezz'ombra dietro casa in primavera con un giardino in vaso e pavimentazioni in mattoni
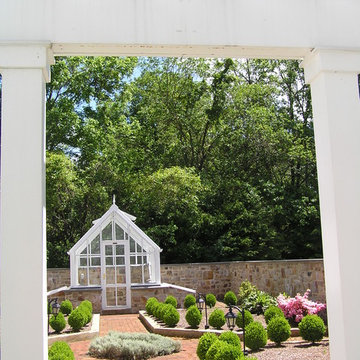
Within the walled Potage Garden, an English Glass House and Cold Frame adds as much architectural intrigue as it servesthe early & late production of fresh vegetable & flower crops.
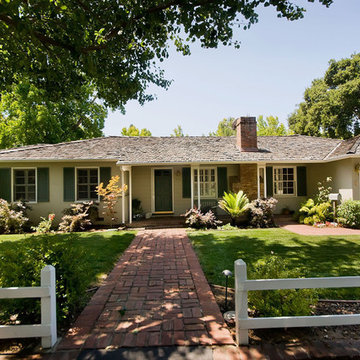
Mark Pinkerton VI360 Photography
Idee per un giardino tradizionale in ombra davanti casa con pavimentazioni in mattoni
Idee per un giardino tradizionale in ombra davanti casa con pavimentazioni in mattoni
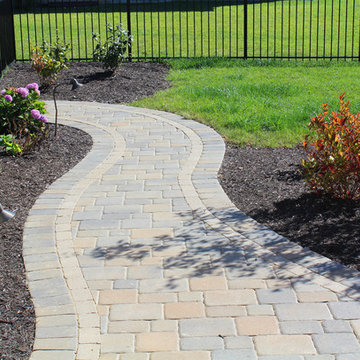
BPI Outdoor Living
Esempio di un giardino classico esposto in pieno sole di medie dimensioni e dietro casa con un focolare e pavimentazioni in mattoni
Esempio di un giardino classico esposto in pieno sole di medie dimensioni e dietro casa con un focolare e pavimentazioni in mattoni
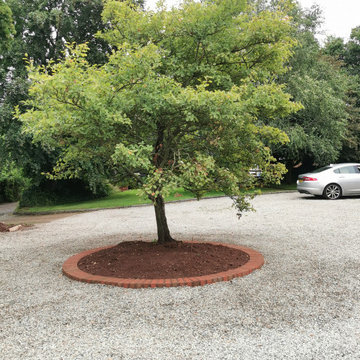
A stylish centrepiece for this driveway, this island bed around the tree breaks up an otherwise bland area and gravel and sets out the turning circle nicely.
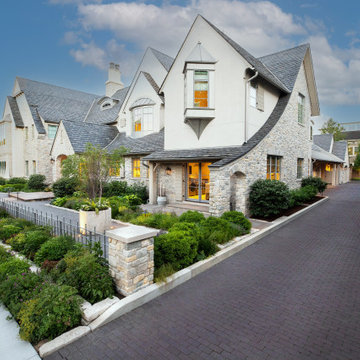
A traditional clay brick driveway blends seamlessly with the architecture and the stonework on the home. Layered plantings softly deflect the stonework without obscuring it.
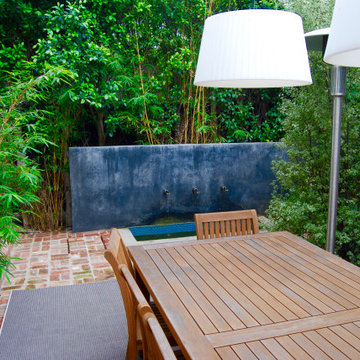
Idee per un piccolo giardino xeriscape minimalista in ombra in cortile con una cascata e pavimentazioni in mattoni
Giardini con pavimentazioni in mattoni - Foto e idee
8